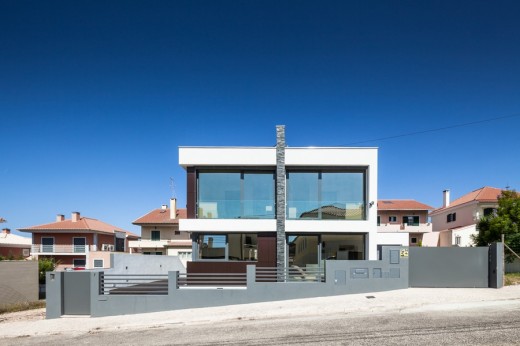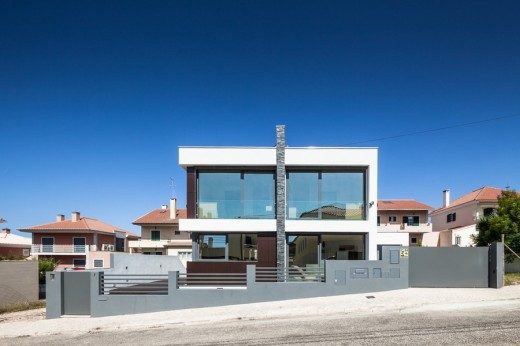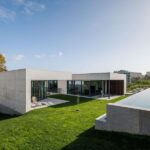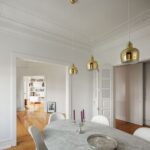ML House Lisbon, Portuguese Home Design, Portugal Building, Architect, New Architecture Images
ML House in Caxias, Portugal
Contemporary Residence in Portugal: New Home design by JPS Atelier architects
9 Sep 2014
Design: JPS Atelier
Single house in Caxias, Portugal
Photos by Joao Morgado Architecture Photography
ML House in Caxias, Portugal Property
ML House is a villa built from scratch for a young couple and their two children. They wanted a completely different house existing on site, more contemporary and enjoying the maximum building area possible.
The house develops on three floors, the floor -1 for leisure with a large living room with Jacuzzi and direct access to the pool. At level 0 is the kitchen and large living room. The top floor consists of three suites.
ML House in Caxias – Building Information
Architects: JPS Atelier
Type: Residential Private House
Materiality: Concrete and Glass
Structure: Concrete
Implementation on the ground: Isolated
Area – 299,00m2
Budget – 250K
Team:
Author: Paul Salvaterra
Team: Sofia Zambujo, Paulo Oliveira
Project: 2011
Completion: 2013
Size: 1,000 sqft – 3,000 sqft
Photographs: Joao Morgado – Architecture Photography – https://www.joaomorgado.com/
ML House in Caxias, Portugal images / information from JPS Atelier
Location: Caxias, Portugal, southwestern Europe
New Portuguese Architecture
Contemporary Portuguese Architecture
Portuguese Architectural Designs – chronological list
Lisbon Architecture Tours – Portuguese city walks for groups by e-architect guides
GR House, Sever do Vouga, Aveiro
Architect: Paulo Martins
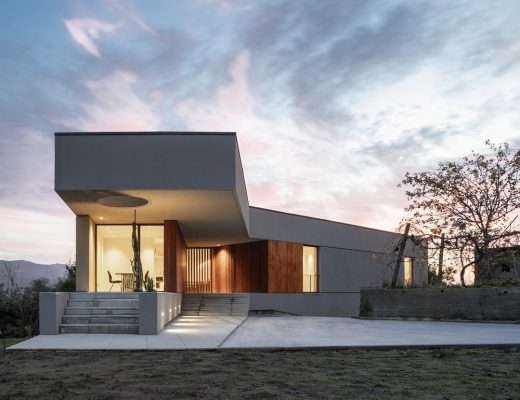
photo ©
House in Sever do Vouga
IF House, Ílhavo, Aveiro
Architects: M2 Senos
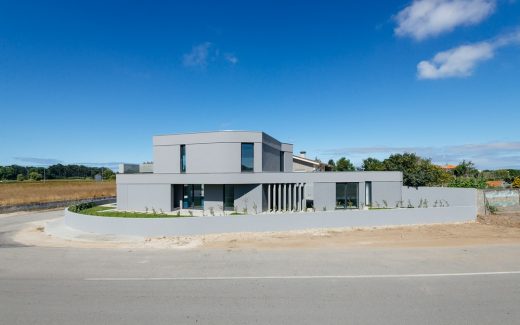
photo © do mal o menos – Eduardo Nascimento
House in Ílhavo
Lisbon Research Center Portugal
Design: Charles Correa Associates with RMJM Hillier & Consiste
Habitable Sculpture
Design: Miguel Arruda architect
House in Penafiel
Design: Cláudio Vilarinho architect
Comments / photos for the ML House in Caxias, Portugal – Portuguese Contemporary Property design by JPS Atelier page welcome

