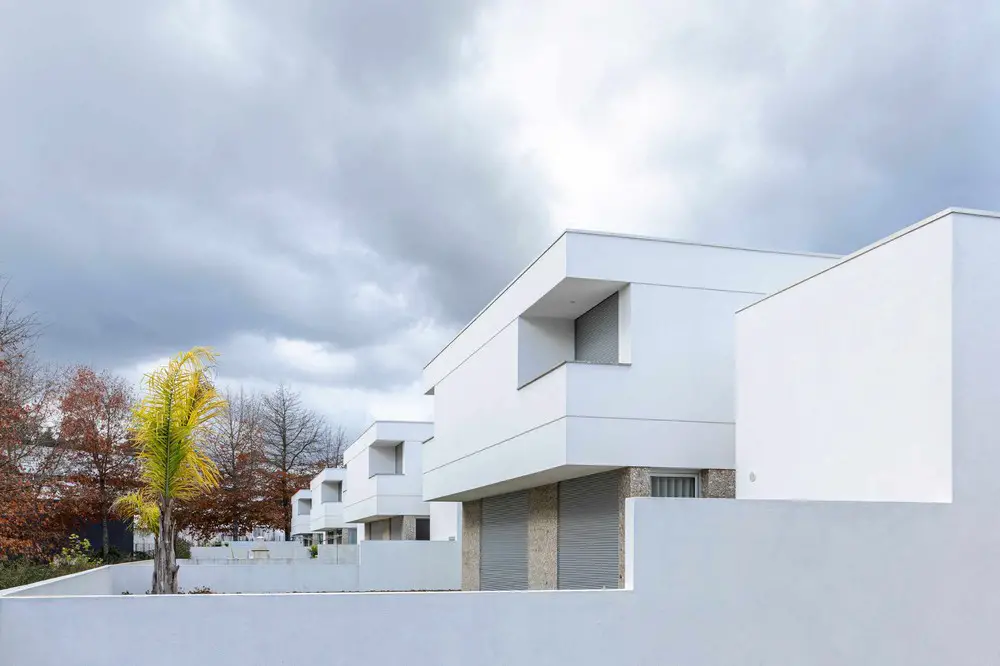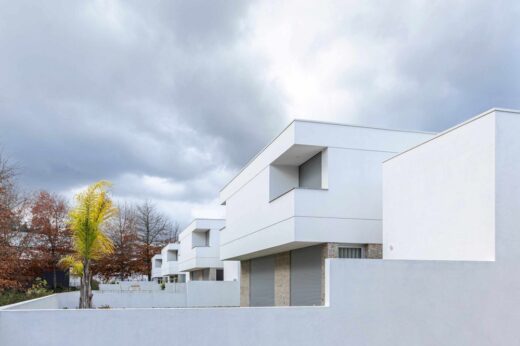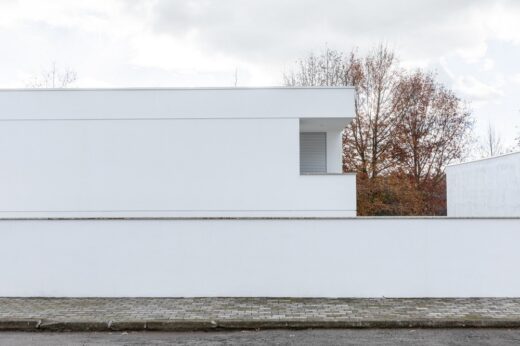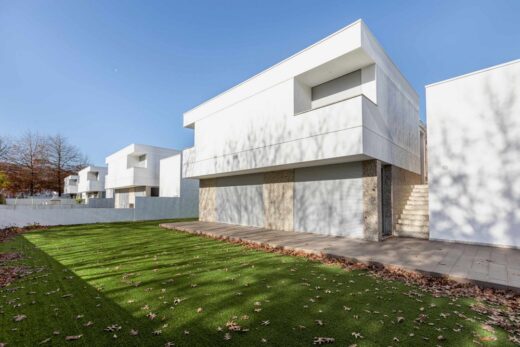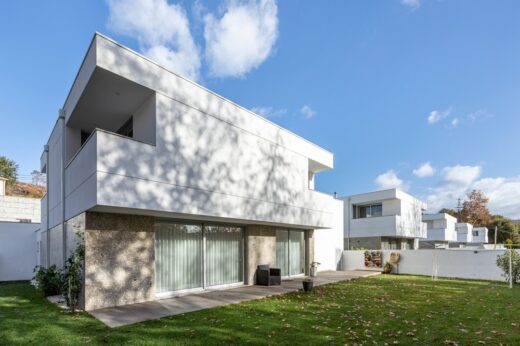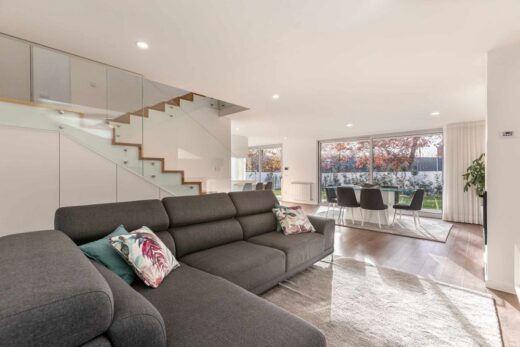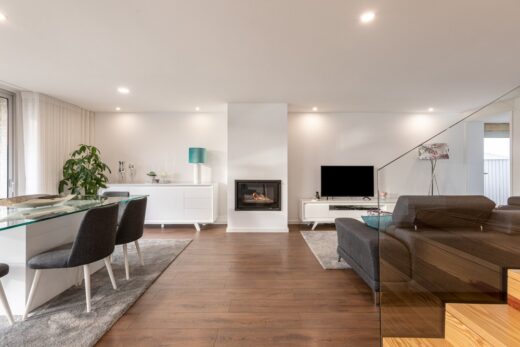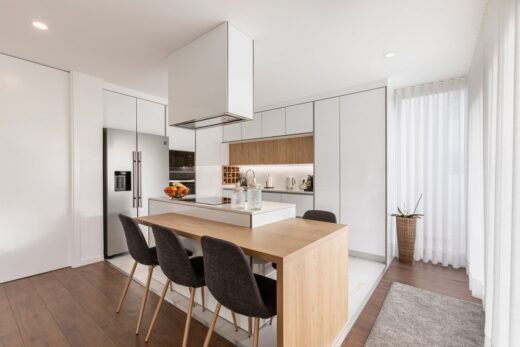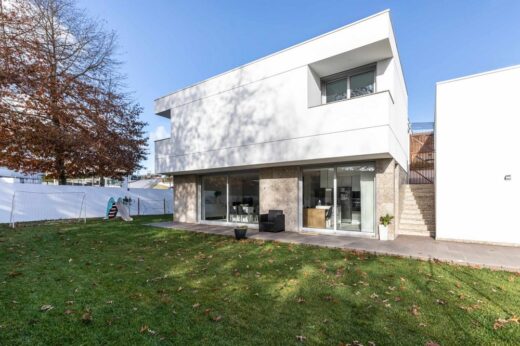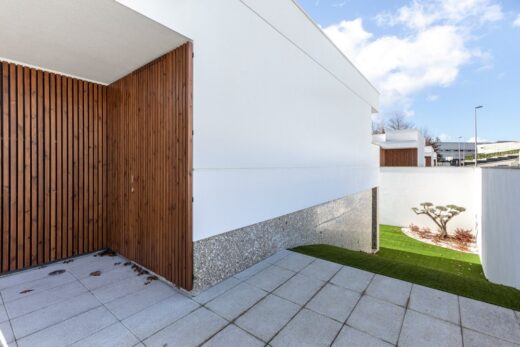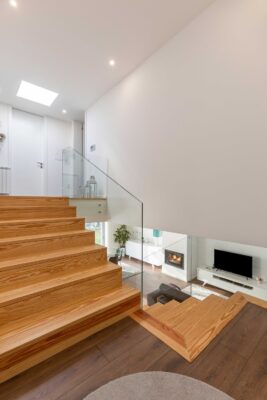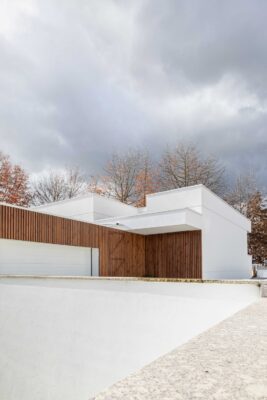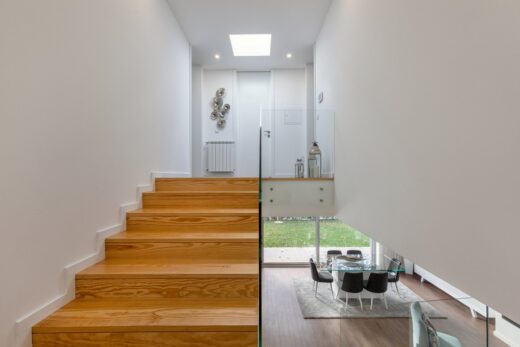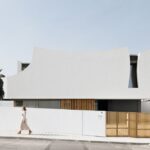Middle Plan Houses, Póvoa de Lanhoso, Northern Portuguese Buildings, Modern Portuguese Homes, Architecture Photos
Middle Plan Houses in Póvoa de Lanhoso
10 Mar 2022
Architect: LIMIT studio
Location: Póvoa de Lanhoso, Northern Portugal
Photos: Alexandra Brites
Middle Plan Houses, Portugal
For this land in Póvoa de Lanhoso, district of Braga, there was an objective: to make better use of the natural characteristics of the context, providing greater harmony between housing and the nature of the place. For the Middle Plan Houses project LIMIT studio proposed to carry out an amendment to the pre-established legal rules in the allotment, in order to enable a greater housing integration with the accesses and the existing natural dimensions of the lot. So, instead of a house with 3 floors (basement, ground floor and floor 1), the architects suggest a house with 2 floors (ground floor, floor 1), and an annex building for a garage.
Due to the existing gap of 2 meters between the access level and the land, LIMIT studio believe that a half-floor entrance could result in a smoothier arrival inside the house.
Therefore, from the same elevation of the road, it is possible to reach an entrance hall, at the middle level of the interior stairs, from where the architects were able to establish an immediate and inviting visual relationship with the living room. From here, you can choose to go down to the social area of the house – living rooms, kitchen and access to the lot’s exterior space – or choose to go up to the upper and more private floor – the bedrooms.
Car access to the garage is also made at the level of the enabling street, which, therefore, allows direct and flat pedestrian access from the garage to the entrance hall of the house.
In terms of exterior material, the intention was to promote a continuity of the traditional construction, through the reinterpretation of the use of stone on the floor in contact with the ground and a lighter and more permeable material on the upper floor.
In cooperation with the property developer, it was possible to achieve formal and aesthetic continuity in the total set of five houses, albeit with certain flexibility in adapting interior aspects to the specific needs of the residents of each house.
Middle Plan Houses in Póvoa de Lanhoso, Portugal – Building Information
Architecture: LIMIT studio – https://limitstudio.pt/
Project Name: Middle Plan
Program: 5 Single Family Houses
Project Location: Póvoa de Lanhoso, Portugal
Project Type: Construction
Date (start – completion): 2017 – 2021
Area: 195 sqm x 5
State: Built
Client: ImoJRB
Architecture Project: LIMIT studio
Engineering Project: Eng. Mónica Vieira
Constructor: ImoJRB
Social Media Accounts: IG: @limit_architecture_studio | FB: @limitarchitecturestudio
Contact Email: [email protected]
Firm Location: Rua Andrade Corvo 242, 4700-204 Braga, Portugal
Lead Architects: Ivo Vaz Barbosa, Ricardo Acosta, Tomé Capa
About LIMIT studio:
In architecture, innovation arises from the deconstruction of the discipline’s limits for the development and construction of an idea.
LIMIT studio is an architecture studio with presence in Braga, Portugal, that presents itself as irreverent, creative and rigorous. The ”idea” occupies, in our practice, a prominent place. Our projects start from strong intentions, discussed and carved in the form of an idea that can guide the creative process. We seek efficiency, durability, elegance and beauty, which we guarantee through a work developed with great professionalism.
About the Team:
Ricardo Acosta
Born in 1986 in Punto Fijo, Venezuela. He finishes his master’s degree at Escola de Arquitectura da Universidade do Minho (EAUM) in 2013. He works, as a student, at the company Marti, in Zurich, in the field of construction. He collaborates as an architect at the studio GABU, between 2014 and 2017, where he develops architectural projects dedicated to housing. In this work period, he follows the entire project process, from the initial stage of developing the idea with the client, to the final phase of construction and completion of the work. Today, alongside architecture, he has been investing and developing the artistic practice of drawing.
[email protected]
Ivo Vaz Barbosa
Born in 1988 in Braga, Portugal. He finishes his master’s degree at Escola de Arquitectura da Universidade do Minho (EAUM) in 2013. Still as a student he collaborates at the studio Imago – Cerejeira Fontes Arquitectos. He collaborates with the studio MAO – Martins Architecture Office in 2013-2014; in 2015 completed the postgraduate Advanced Studies in Architectural Design at Faculdade de Arquitectura da Universidade do Porto (FAUP); works as a Researcher (b.i.) at EAUM, associated with the DeTech group of R&D Lab2PT, in 2016.
Tomé Capa
Born in 1989 in Braga, Portugal. He finishes his master’s degree at Escola de Arquitectura da Universidade do Minho (EAUM) in 2013. During this period, he also studies, for a year, at Università di Roma Tre. He works as an assistant editor at the architecture magazine A.MAG in 2014; he collaborates with the atelier AM arquitectos, in Lisbon, in 2016-2017 and with the studio Carvalho Araújo, in São Paulo, in 2018. In addition to his experiences in collaboration with other entities, he has been developing and focusing his personal work in different artistic areas, such as installation, performance, music, etc.
LIMIT STUDIO was founded in 2017 by Ricardo Acosta, Ivo Vaz Barbosa and Tomé Capa
Photography: Alexandra Brites
Middle Plan Houses, Northern Portugal images / information received 100322
Location: Póvoa de Lanhoso, Northern Portugal, southwestern Europe
Portuguese Architecture
Portugal Architecture Design– chronological list
Porto Architecture Walking Tours by e-architect
Serralves House, Porto
Architect: João Vieira Campos
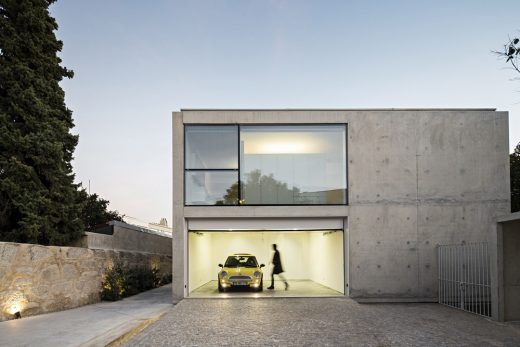
photo © Nelson Garrido
Serralves House in Porto
Architects: dEMM arquitectura
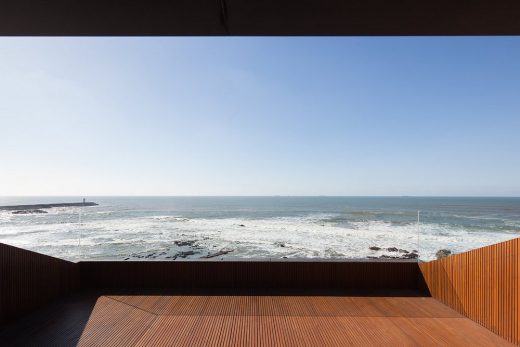
photo © José Campos Photography
Foz Apartment
Contemporary House in Falfosa, north of Faro
Design: AAP Associated Architects Partnership
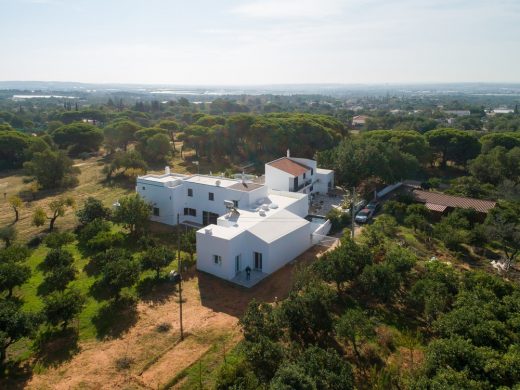
photo : José Campos
Falfosa House, Faro
Museum of Art, Architecture and Technology, Lisbon, Belém
Design: AL_A
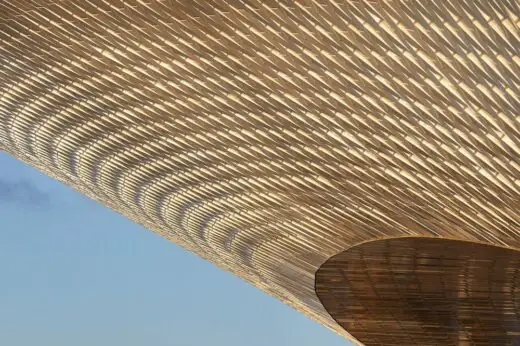
photo courtesy of architects
Museum of Art, Architecture and Technology in Lisbon
Comments / photos for the Middle Plan Houses, Póvoa de Lanhoso – New Portuguese Architecture designed by LIMIT studio page welcome

