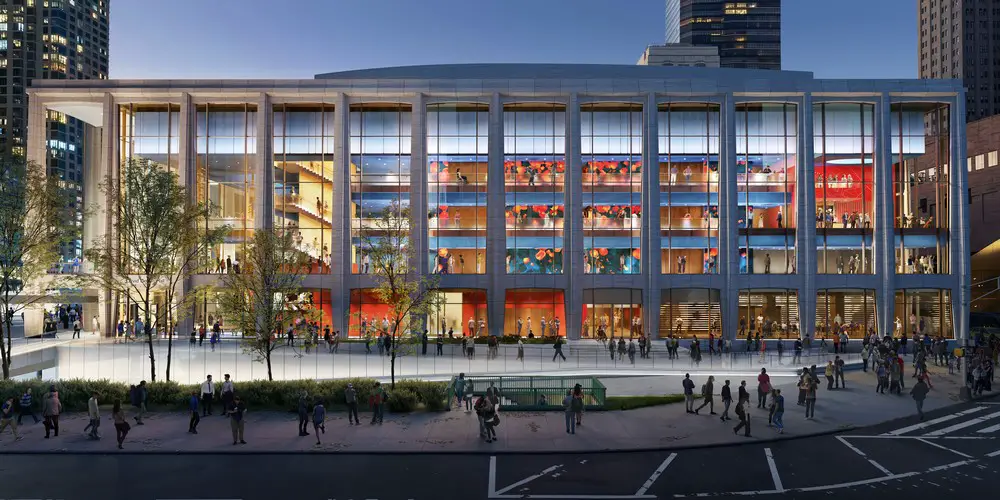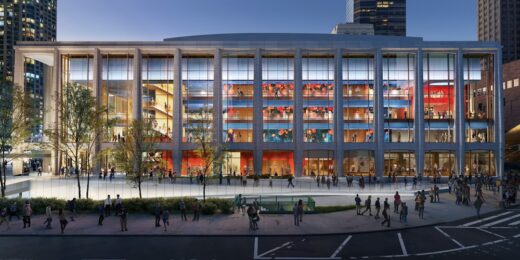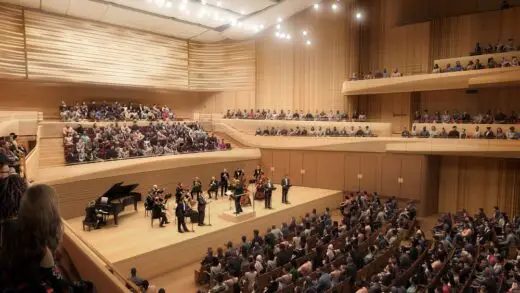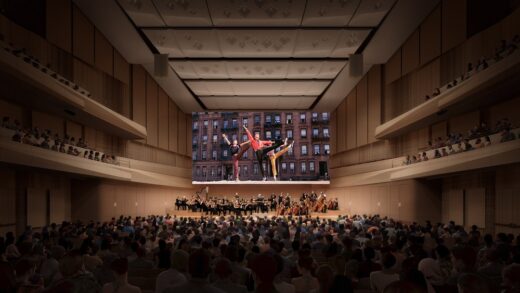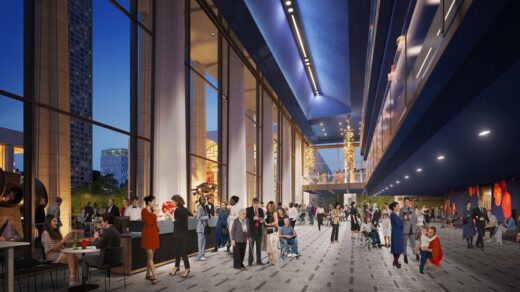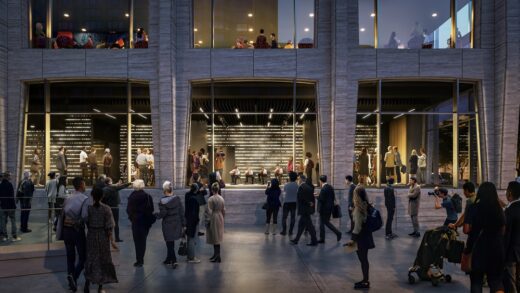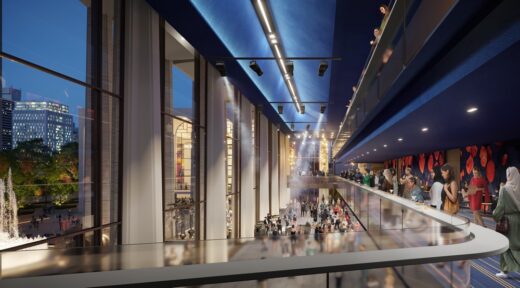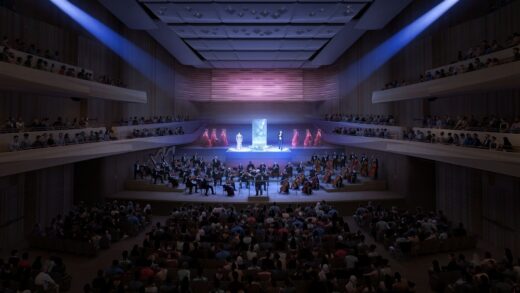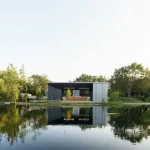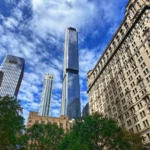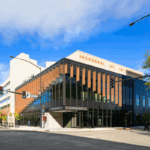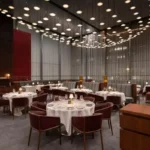Lincoln Center Concert Hall, New York Philharmonic Building, Manhattan Theater, Architecture Design
David Geffen Hall, Lincoln Center
Mar 9, 2022
Design: Diamond Schmitt Architects
Location: Lincoln Center, New York City, NY, USA
Images: Cicada_co and DBOX
David Geffen Hall Theater
New David Geffen Hall to Open October 2022
$550M Fundraising Goal Achieved! The Hall will be delivered two years ahead of schedule and on budget.
Building through the crisis to create a home for all New Yorkers. The project supports 6,000 jobs, $600 million in economic development for recovering city.
The new David Geffen Hall will open in October 2022, two years ahead of schedule and on budget, a crucial cultural revitalization project at a watershed moment for New York City, Lincoln Center and the New York Philharmonic announced today. Additionally, the funding goal for the $550 million project has been achieved.
The project is improving the entire concert-going experience, creating a state-of-the-art theater to serve as the home of the New York Philharmonic and accommodate anticipated artists and audiences of the future. At the same time, it is creating tens of thousands of square feet of new public space for diverse cultural uses, including performance and community—many of them free to the public. It is achieving all this while respecting the iconic exterior.
New renderings and videos of the public spaces designed by Tod Williams Billie Tsien Architects, as well as an updated animation of the new theater designed by Diamond Schmitt Architects, led by Principal Gary McCluskie, are being released for the first time.
“Lincoln Center is a central piece of New York’s cultural heart and the new David Geffen Hall, complete with expanded public and community spaces, will make that heart beat even stronger,” said New York State Governor Kathy Hochul. “New York’s comeback is just getting started and this project is a crucial part of that comeback, creating jobs and giving New Yorkers and visitors from across the globe the opportunity to experience world-class entertainment in a state-of-the-art venue. I look forward to seeing this magnificent facility introduce the next generation to the joy of the arts.”
“I am thrilled to be at the new David Geffen Hall to show the world that New York City is back,” said New York City Mayor Eric Adams. “Our arts and culture don’t belong to a limited few but to all of us, and at Lincoln Center, we will all experience them. The New York Philharmonic has brought New Yorkers together through art for decades, and I can’t wait to open these doors to the public. This new facility will truly be a cultural home for all New Yorkers — offering tens of thousands of feet of public space, even if you aren’t catching a show.”
“The new David Geffen Hall will be NYC’s cultural hub, teeming with excitement from early morning to late at night—a place where New Yorkers will drop by just to see what’s happening, knowing they will find welcoming public spaces offering dynamic free entertainment, food, fun, art and culture in addition to the superb performances of the NY Philharmonic,” said Katherine Farley, Chair of the Board of Directors at Lincoln Center. “This project is a statement of faith in the future of culture in our city. We built through the pandemic because we knew New Yorkers needed jobs as much as they needed culture. We are so grateful to the vast numbers of people who helped make this vision come to life—partners, donors, trustees, staff, designers, engineers and builders. We look forward to welcoming everyone in October.”
“On behalf of our board and my Co-Chairman Oscar Tang, we are looking forward to returning to our reimagined home,” said Peter W. May, Co-Chairman of the Board of the New York Philharmonic. “Our journey has been a long one, but the result will be well worth the wait. The warmth and beauty of the new hall and the design and flexibility of the new spaces will allow the NY Phil to play a major part in the rebirth of New York. We’re deeply grateful to all the contributors and partners who have made this possible.”
“The revitalization of David Geffen Hall is a symbol that New York is open for business—the largest cultural investment project to open since before the pandemic, accelerated to show that New York is still the vibrant hub of the cultural world,” said Henry Timms, President and CEO of Lincoln Center for the Performing Arts. “The fact that we are able to deliver this project on time and on budget speaks to the incredible teamwork at all levels, and sends a clear message that something new and exciting is afoot on this legendary campus—a deep focus on welcome, on audiences both new and existing. You belong here; this is your new David Geffen Hall.”
“Opening two years ahead of schedule, the New York Philharmonic and Lincoln Center are bringing this important project in for a landing!” said Deborah Borda, Linda and Mitch Hart President and CEO of the New York Philharmonic. “Without the unprecedented partnership between our two organizations, it simply would not have been possible. Together we have created a home for an orchestra of the 21st century, which requires not only true versatility but the creation of new public spaces that invite in all New Yorkers.”
The revitalization of David Geffen Hall, with its added promise of creating jobs and driving the economy as New York City recovers from the economic and social impact of COVID-19, is crucial. The New York Philharmonic and Lincoln Center were determined to keep the building process moving throughout the pandemic to create jobs and enhance the cultural life of NYC.
Now, opening this October, the New York Philharmonic and Lincoln Center are delivering on their promise: The project will support $600 million in economic activity and 6,000 jobs for New Yorkers. The project team has exceeded its inclusion benchmarks, with 42 percent construction participation by minority- and women-owned businesses, and averaging 52 percent of the workforce from underrepresented communities.
It will create a superb concert hall and home for the New York Philharmonic, as well as a versatile space for 21st century presentations and exciting community activity.
Public Spaces
The reimagination of David Geffen Hall will welcome all who visit with generosity, warmth and fun. Vivid colors, patterns and textures that mirror the spirit and vibrancy of performance will enrich its public spaces.
Choreographed to maximize comfort and flexibility, this space is meant to be a living room for New York City—an invitation to everyone to be a part of Lincoln Center’s and the New York Philharmonic’s offerings.
“The release and joy music brings has never been so needed. It is a precious part of our lives in New York and we are thrilled to help make a new home for the Philharmonic and our beloved city.” said Tod Williams and Billie Tsien.
Spaces of Welcome
Welcome Center: Located on the southeast corner of David Geffen Hall will be the new Welcome Center. Much more than just a box office, it will be the entry point to access the full campus. Entered from Broadway, this will be a place to buy tickets, get information on programs across the campus, meet friends, and enjoy a light snack from a small café in the middle of the space throughout the day.
Lobby: The lobby will nearly double in size, in part thanks to the removal of the existing box office. Adjacent to the Welcome Center, the main lobby will be a comfortable lounge with ample seating areas, a bar and concessions to encourage people to come before and stay after performances. A large 50-foot media wall will display live, simulcast events and performances so that all can experience the New York Philharmonic’s and Lincoln Center’s programs, as well as visual art and other activations, free of charge.
Sidewalk Studio: By relocating administrative offices to the top floor of the building, what was once office space will become an innovative venue for smaller scale performance, rehearsals and community gatherings. Prominently positioned at the corner of Broadway and 65th Street, the Sidewalk Studio will be directly visible from Broadway, and outfitted to host a wide range of uses such as talks, readings, after-school activities, film screenings, smaller performances, community meetings and social events. Independently accessible from the street, the Sidewalk Studio provides both a platform and showcase for the community.
Back of house: Freed from the tangle of offices, the back of house is being reconfigured into additional rehearsal spaces, dressing rooms and a green room—all essential to support the incredible talent of the performers. Newly established offices on the top level will bring natural light and additional space for staff.
Spaces that Perform
On every level, the vibrancy of materials and color will be in concert with the level of performance found within the hall. Patrons will enjoy a vastly improved concert-going experience with additional concessions, restrooms and intimate spaces to gather.
Grand Promenade: The Grand Promenade will be the center of activity in the hall’s public spaces. With the escalators moved to the sides of the building, the central space will be more spacious and open. The reconfigured, sculptural stairs will provide dramatic overlooks into the Grand Promenade. A large bar, clad in black granite, will anchor the Grand Promenade, which will also have access points to the outer terrace. Two large promontories, on the east and west corners of the First Tier overlooking the Grand Promenade, are designed with additional bars to provide prime people-watching. Equipped with theatrical hoists and enhanced technical capabilities, the space will be able to host an extended array of events.
The palette of the Grand Promenade and upper floor balconies will balance a spectrum of warm and cool materials. Vivid reds, oranges, fuchsias, deep blues, silver, gold and bronze will give the space dimension and character. On every level, the walls will be covered in an abstracted motif of falling flower petals rendered in felt. As the petals descend from upper to lower floors, there will be a sense of movement and identity to each level. This motif will continue onto the seat fabric of the hall, unifying the experience within and without. Complementing the textiles, eight petaled brass chandeliers will line the structural cables of the First Tier overlooks.
A restaurant, patrons lounge, and “music box” will also be part of the public spaces at David Geffen Hall. Further announcements on those are upcoming.
The Theater
Acoustics and Intimacy
Designed by Diamond Schmitt Architects in collaboration with acoustician Paul Scarbrough of Akustiks and theater designer Joshua Dachs of Fisher Dachs Associates, the theater’s design is focused on ensuring superior acoustics and a revitalized, state-of-the-art home for the New York Philharmonic, its primary resident. Diamond Schmitt’s design for a curvilinear, unified hall will create a more welcoming and intimate audience experience with optimized sightlines. By reducing the number of seats by 500 for a total of 2200, and relocating the stage forward by 25 feet, the seating will wrap around the stage and bring the entire audience 30 percent closer to the performers, while also improving the acoustics.
Performance and Transformation
The new renderings and animation showcase the capabilities of the new theater. In addition to its natural acoustics for symphonic, choral and recital performances, the design’s state-of-the-art flexibility will easily accommodate semi-staged opera, dance, film premieres, amplified pop and rock concerts and more, ensuring artistic vitality for a new generation of composers and performers.
Surrounded by the warmth of natural beech wood walls molded into bespoke grooves reminiscent of sound waves, the luminous veil of the mesh ceiling overhead, and the vibrant flower petal fabric of the seating, the sculpted, natural design will foster a warm setting within the space and pair beautifully with firefly light fixtures that will create a luminous focal point above the orchestra.
“When it opens this fall, the new theater will be transformational for the New York Philharmonic and Lincoln Center, both in the intimacy that the redesigned hall offers, as well as the high degree of artistic flexibility permitted by the variable stage configurations,” said Gary McCluskie, Principal at Diamond Schmitt. “The design’s surround hall approach honors the acoustic benefits of a shoebox, while embodying a new model of sound that maintains power, depth and intimacy in equal measures, and we can’t wait for audiences to experience it.”
About the Reimagination of David Geffen Hall
The budget for construction of David Geffen Hall is $550 million. Turner Construction Company is serving as construction manager, and the firms Kohler Ronan and Thornton Tomasetti are providing engineering services.
David Geffen Concert Hall, New York City – Building Information
Theater designed by Diamond Schmitt Architects – https://dsai.ca/
Public Spaces designed by Tod Williams Billie Tsien Architects – https://twbta.com/
Goals
● Create a premier home for the New York Philharmonic and a versatile space for diverse cultural uses
● Reimagine all public spaces to create a deeper audience and community experience
● Build a greater connection to the world outside
● Reopen in October 2022
Leadership
● Henry Timms, President & CEO, Lincoln Center
● Deborah Borda, Linda and Mitch Hart President & CEO, New York Philharmonic
● Katherine Farley, Chair of the Board, Lincoln Center
● Peter W. May, Co-Chairman of the Board, New York Philharmonic
THE PROJECT TEAM
● Architectural design firms:
○ Diamond Schmitt Architects, led by Principal Gary McCluskie (theater design)
○ Tod Williams Billie Tsien Architects׀ Partners, led by Tod Williams & Billie Tsien (public spaces)
● Acoustic design
○ Akustiks, led by Paul Scarbrough
● Theater planning and design
○ Fisher Dachs Associates, led by Joshua Dachs
● Construction manager
○ Turner Construction Company
● Engineering services
○ Kohler Ronan and Thornton Tomasetti
Workforce Commitments
● The project team has exceeded its inclusion benchmarks:
o 42 percent construction participation by minority- and women-owned businesses
o 52 percent of the workforce from underrepresented communities.
● The project will support $600 million in economic activity and 6,000 jobs for New Yorkers.
Budget and Funding to Date
● $550 Million budget achieved
● Project will be on-time and on budget
Your New David Geffen Hall Public Spaces
● Welcome Center, on the Broadway side of the Hall, will be the entry point to access the campus, including snack cart and seating.
● Newly configured lobby: The lobby will double in size with the removal of the box office, and will include lounge, seating areas, a bar and concessions—opening to the outside on three sides. A 50-foot media wall, the Digital Stage, will display live simulcast events and performances and visual art, free of charge.
● Visual art will also be installed on the 65th Street facade. Both artistic activations are in partnership with Public Art Fund and the Studio Museum.
● Sidewalk Studio: What was once a conference room will become a venue for performance, rehearsals and community gatherings. At the southeast corner of Broadway and 65th Street, it is visible to the public and accessible from the street.
● The Grand Promenade: Escalators have been moved to the sides. A black granite bar will anchor the first floor, which will also have access to the outer terrace. Each tier will include portable bars and furniture. Equipped with theatrical hoists and enhanced technical capabilities, it will be able to host diverse events.
○ Color scheme: Warm and cool colors—reds, oranges, fuchsias, deep blues, silver, gold and bronze will give the space dimension and character.
○ Floral motif: On every level, the walls will be covered in a motif of falling flower petals rendered in felt. Petals will descend from upper to lower floors. The motif will continue onto the seat fabric of the hall. Eight petaled brass chandeliers will line the structural cables of the Grand Promenade overlooks.
The Concert Hall
A new configuration
● Moving the stage forward by 25 feet, with all seats closer to the stage, providing acoustical and visual intimacy (this concept was pioneered by Pierre Boulez in the 1970s’ New York Philharmonic Rug Concerts.)
● Wrap-around seating surrounding the orchestra
● Improving acoustics and sight lines by restoring the original 1962 steeper seating rake (incline) on the Orchestra level (the original rake was altered in 1976)
Improved acoustics
● A new seating capacity, reducing from 2,738 to 2,200
● Reconstructing side tiers and resurfacing of walls to improve reverberation, bass and sound differentiation
● The stage ceiling will be elevated, and replaced by an adjustable canopy over the musicians to allow for fine-tuning of the theater’s sound
A flexible, accessible design
● Multiple stage configurations possible to accommodate multiple uses, including symphonic and solo performances, film, popular entertainment and staged opera
● Stage redesigned to increase artistic flexibility, and include new state-of-the-art rigging and stage machinery
● Motorized lifts creating risers for the orchestra and other cultural offerings and improving acoustics and sightlines
● Enhanced ability to accommodate amplified performances
● Outfitted with the latest technology to livestream performances in the theater to an expanded audience
● Improved ADA accessibility
Health and Safety Improvements
● State-of-the-art HVAC systems
● Filtration and air purifying systems
● Antimicrobial technology integrated into select surfaces
● Additional improvements developed using recommendations from CDC, OSHA and ASHRAE (American Society of Heating, Refrigerating and Air Conditioning Engineers)
Diamond Schmitt Architects (www.dsai.ca)
Renderings: Cicada_co and DBOX
David Geffen Concert Hall, New York images / information received 090322
Previously on e-architect:
David Geffen Hall, Lincoln Center Building
Location: New York City, USA
New York City Architecture
Contemporary New York Buildings
Manhattan Architecture Designs – chronological list
New York Architecture Tours by e-architect
Metropolitan Opera House New York Lobby Renewal, 30 Lincoln Center Plaza
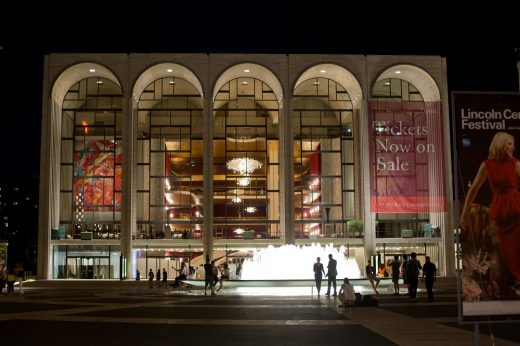
Metropolitan Opera House Lobby Renewal
Website: Lincoln Center New York City
David Geffen Hall at Lincoln Center
Comments / photos for the David Geffen Hall, Lincoln Center NY Architecture page welcome
Website: David Geffen Hall, Lincoln Center

