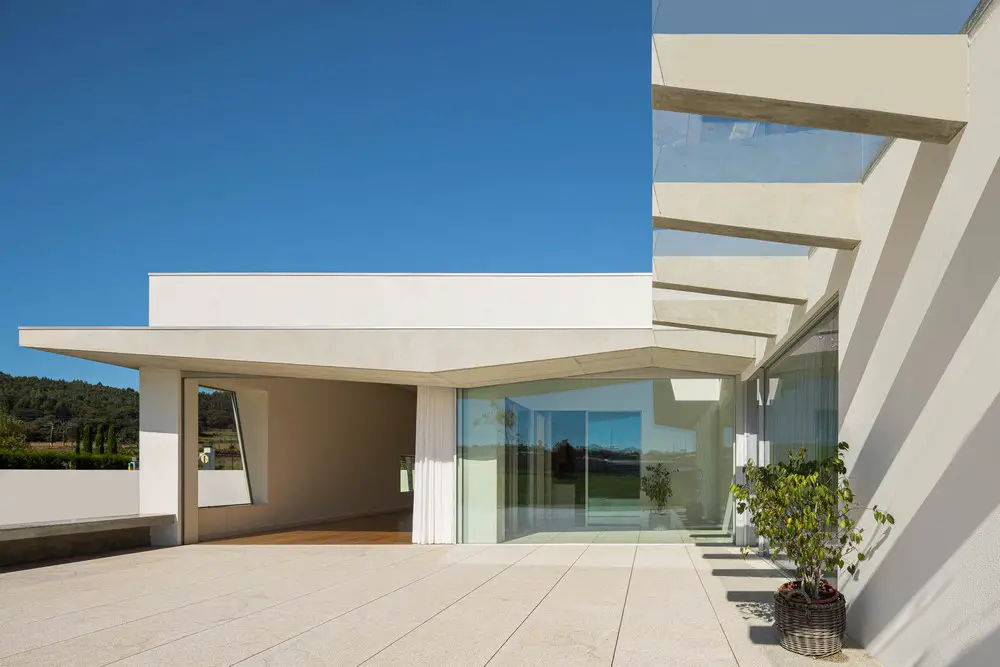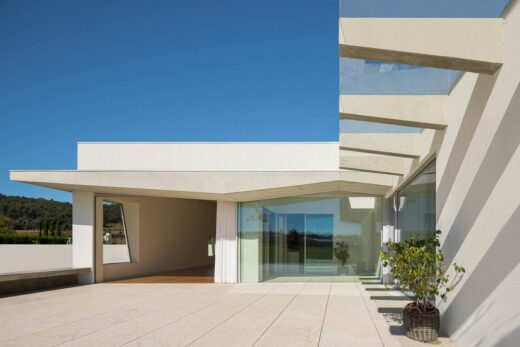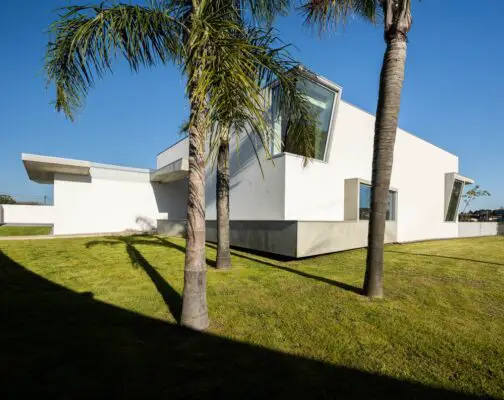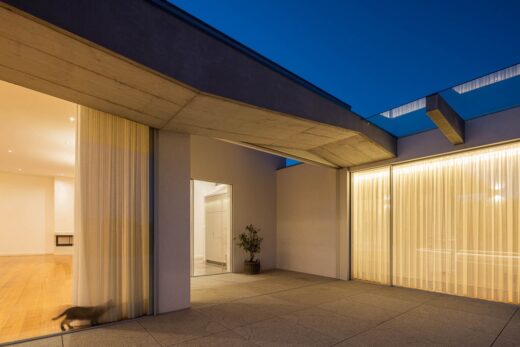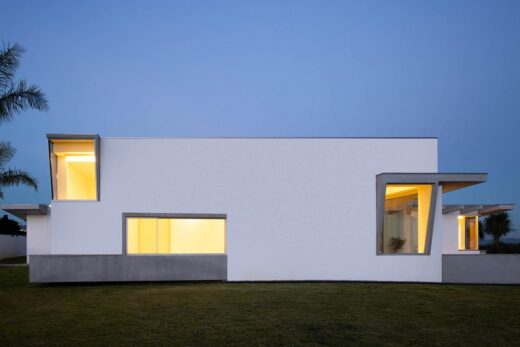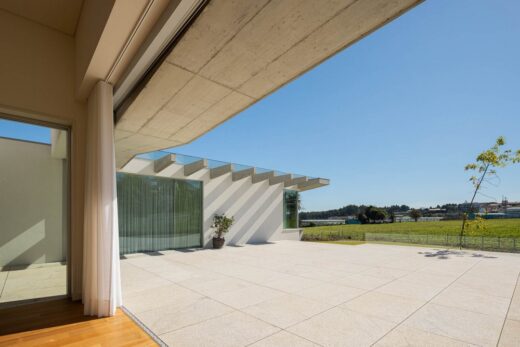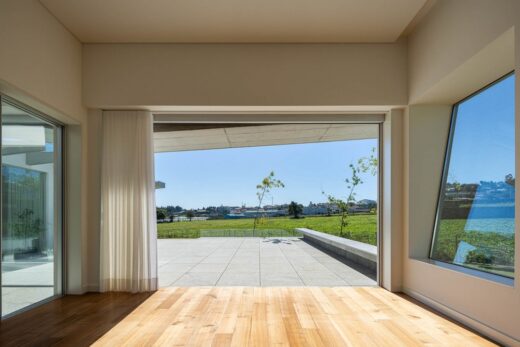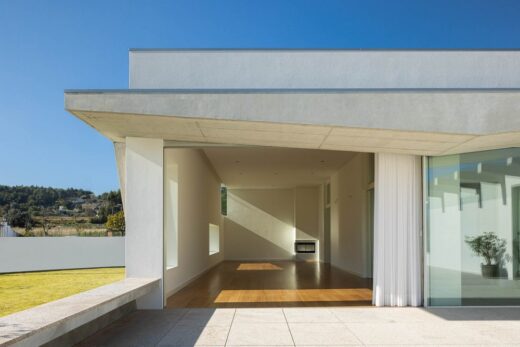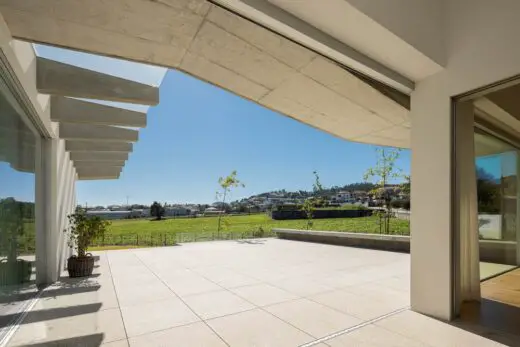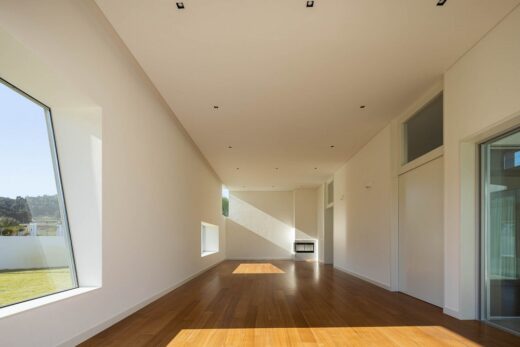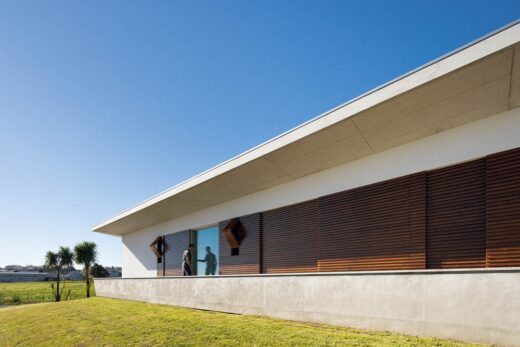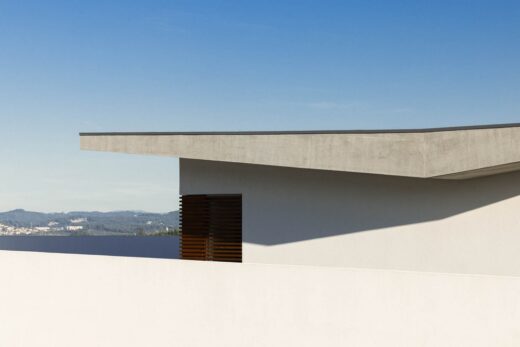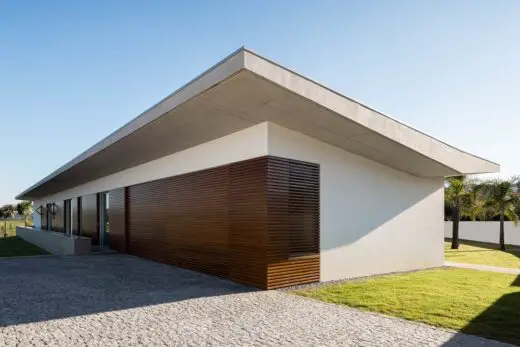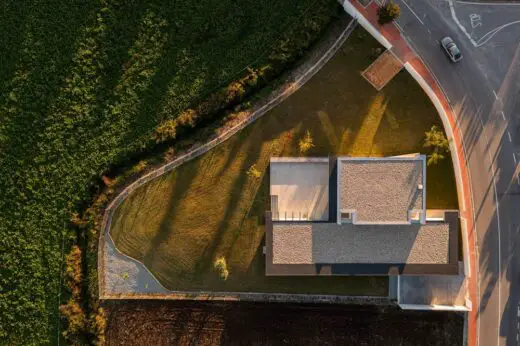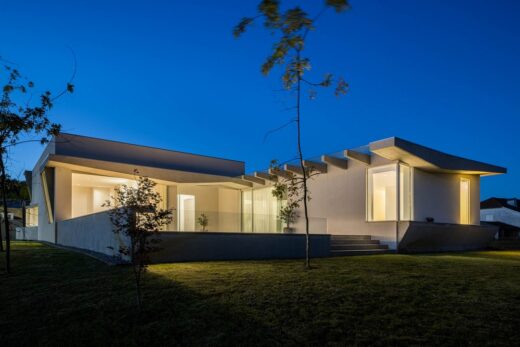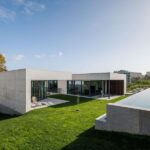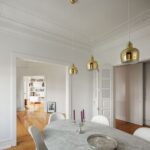House in Brufe, Famalicão New Village Real Estate, Portuguese Rural Modern Home, Residential Architecture Photos
House in Brufe in House in Famalicão New Village
17 Sep 2022
Design: OVAL
Location: Famalicão New Village, Portugal
Photos by Ivo Tavares Studio
House in Brufe, Portugal
The House in Brufe was intended to be ground floor. The land is almost flat and has a timid water line that borders the property to the west. The surroundings are marked to the south by a natural, continuous space, as if it served as a backdrop for a long lawn. To the north, the well-kept main road is directly opposite a pre-primary school building.
The housing is neither hidden nor facing the street. Its patio is the focal point of the volumes, it defines and defines itself.
The set is composed of two parts, a taller one representing the most public areas of the house, the entrance, the generous living room and the kitchen (with pantry).
The lower volume, facing the east side, organizes four rooms, a laundry and an office, all arranged in a row.
Basically, like a piece by Giacometti, there are two boxes connected by an empty space in which each one represents its home, one more open and public and the other more domestic and private.
The patio spaces will be more important than the ones built, as these are the elements that make the house work. The glazing, 6 meters wide, slides only with mechanical support – it opens up for the family’s special moments and turns the house into an open space merged with the quadrangular patio. At the same time, this large glazing when opened creates a mini enclosed patio adjacent to the pantry.
All the openings of the volumes seek a language in which the notion of the window as an element of interior-exterior relationship is assumed. In the bedrooms, the need for seclusion led to the creation of a horizontalized wooden skin, which reinforces the grammatical exercise of a house that intends to be modern but contaminated by a search for fluidity and coherence in the architectural language.
House in Brufe in Famalicão New Village, Portugal – Building Information
Architecture Office: OVAL – https://oval.pt/
Main Architect: AVELINO OLIVEIRA
E-mail: [email protected]
Facebook: https://www.facebook.com/ovalprojectos/
Instagram: https://www.instagram.com/ovalprojectos/
Location: Brufe, Famalicão new village, Portugal
Year of conclusion: 2021
Constructor: Moreira Sampaio, lda
Engineering: OMEGA
Supervision: Engº Jorge Fernandes
Interiors Team: Asil
Architectural photographer: Ivo Tavares Studio – https://www.ivotavares.net/
Facebook: www.facebook.com/ivotavaresstudio
Instagram: www.instagram.com/ivotavaresstudio
House in Brufe, Famalicão New Village Portugal images / information received from OVAL Architects
Location: Famalicão New Village, Portugal
Portuguese Homes
Portuguese Architectural Designs – chronological list
Modern Portuguese Property Designs
TD House, Sintra
Design: ESQUISSOS Arquitectura e Consultoria
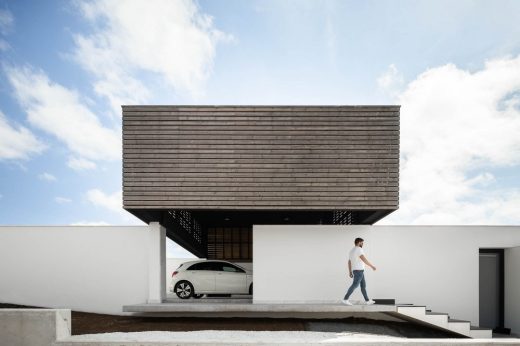
photograph : Ivo Tavares Studio
TD House, Sintra, Portugal Property
Calçada House, Vila de Paraíso, north of Portugal
Architects: Ren Ito Arq
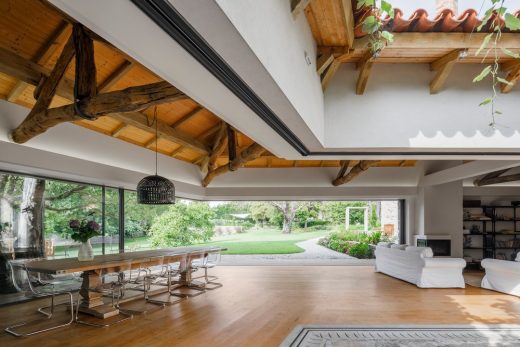
photography : Ivo Tavares Studio
Calçada House, Porto
Santarém House, Santarém, central Portugal
Design: dp Arquitectos
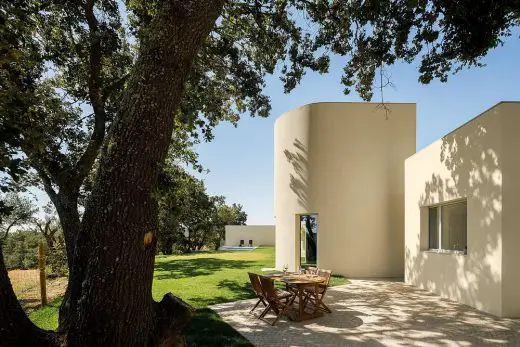
photography : Ivo Tavares Studio
Santarém House, Central Portugal
FdP house, Alto Alentejo, eastern Portugal
Design: Architect Gonçalo Bonniz
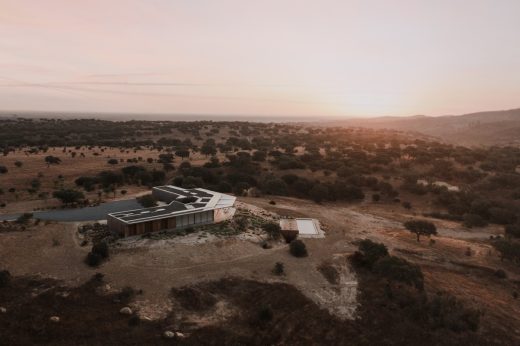
photo : Woodtarget
FdP house in Alto Alentejo
Architect: João Vieira Campos
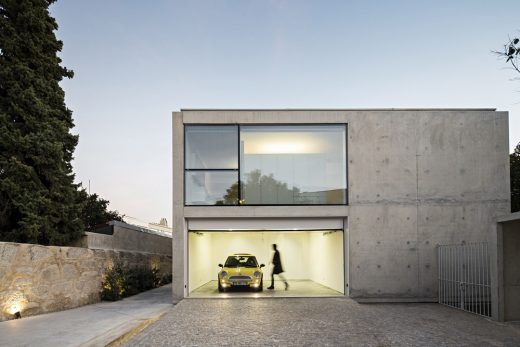
photo © Nelson Garrido
Serralves House in Porto
New Portuguese Architecture
Contemporary Portuguese Architecture
Portuguese Architectural Designs – chronological list
Porto Architecture Walking Tours by e-architect
Portuguese Residential Architecture
U House, Ericeira, western Portugal
Design: Jorge Graça Costa
U House
House II in Aroeira Caparica
Design: ARX Portugal Arquitectos
House II in Aroeira
Comments / photos for the House in BrufeFamalicão New Village – New Portuguese Architecture design by OVAL Arquitectos page welcome

