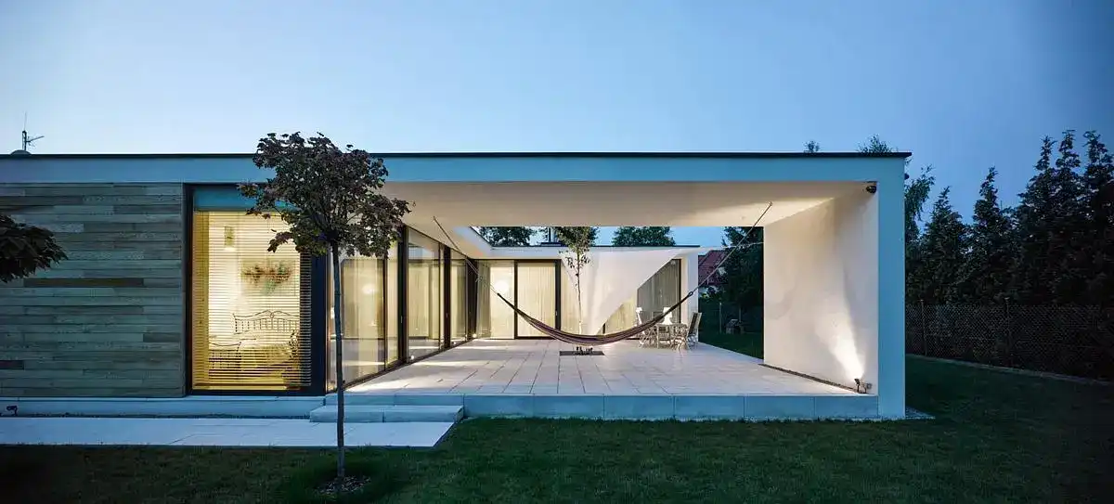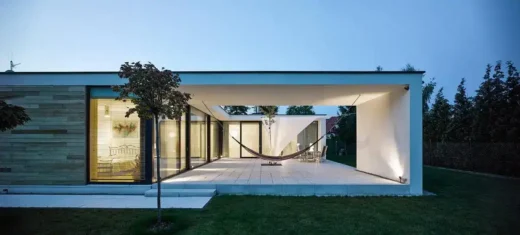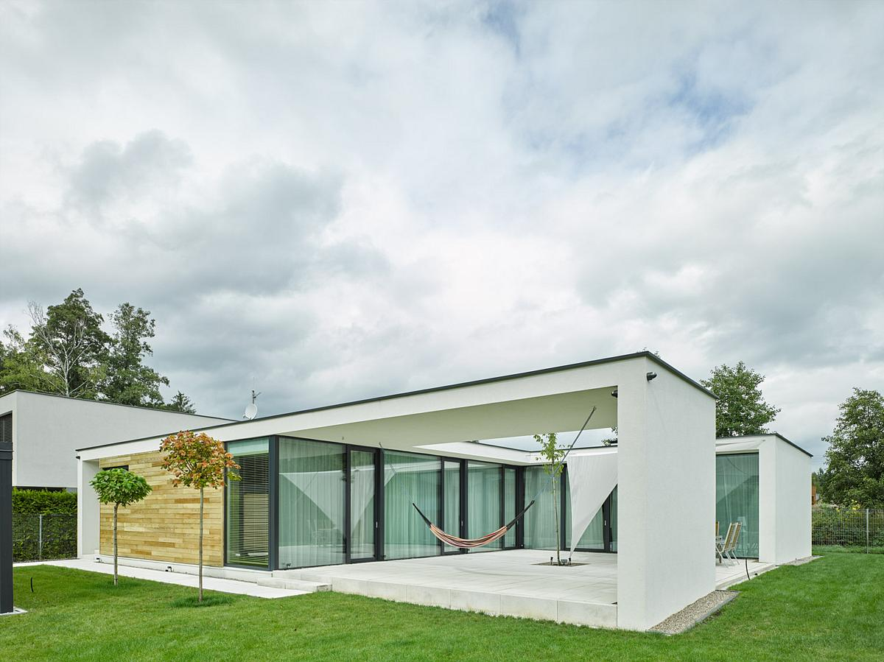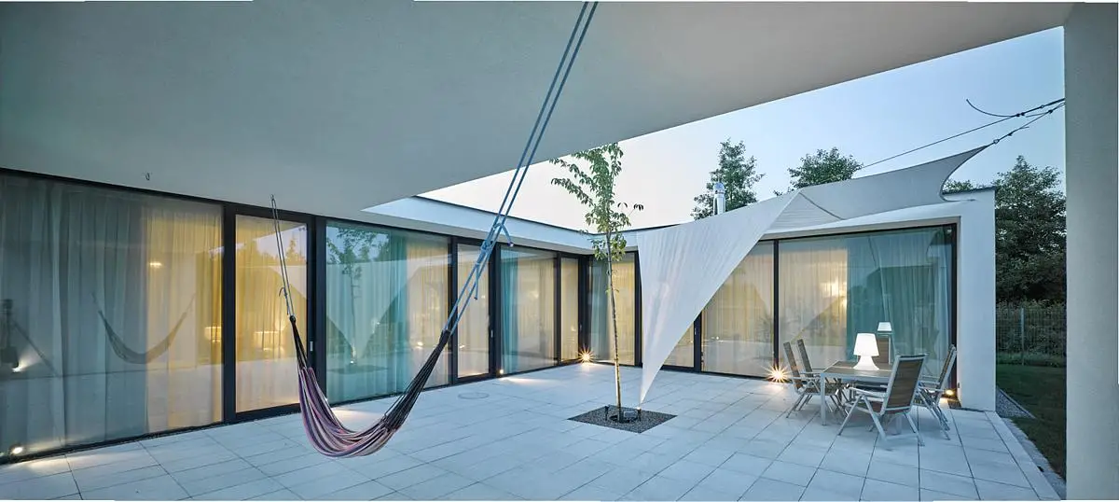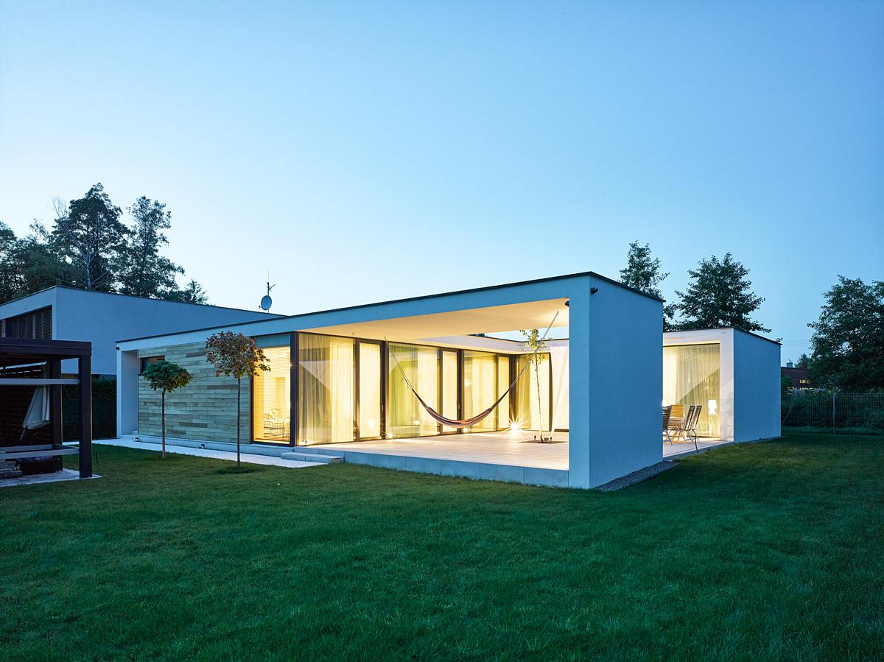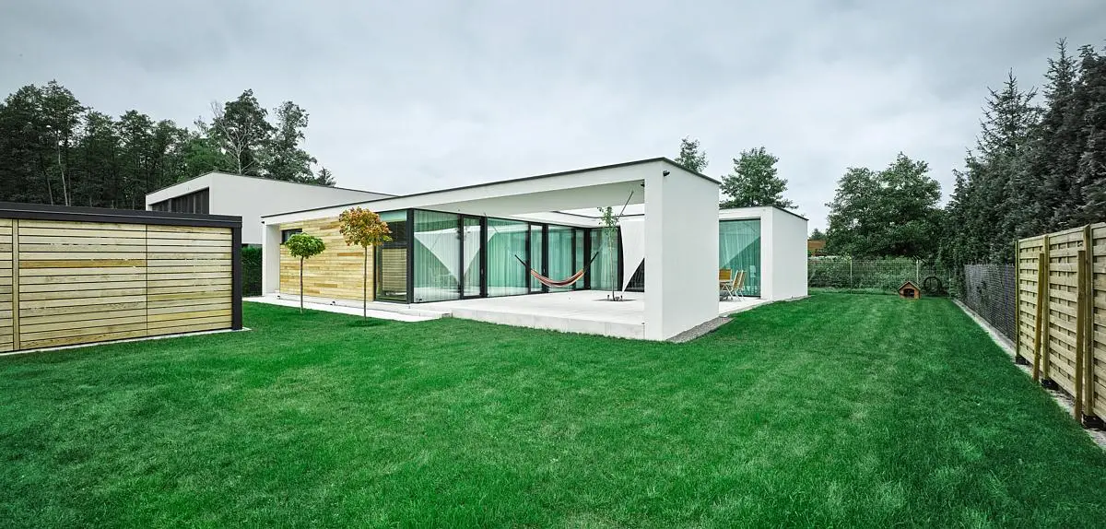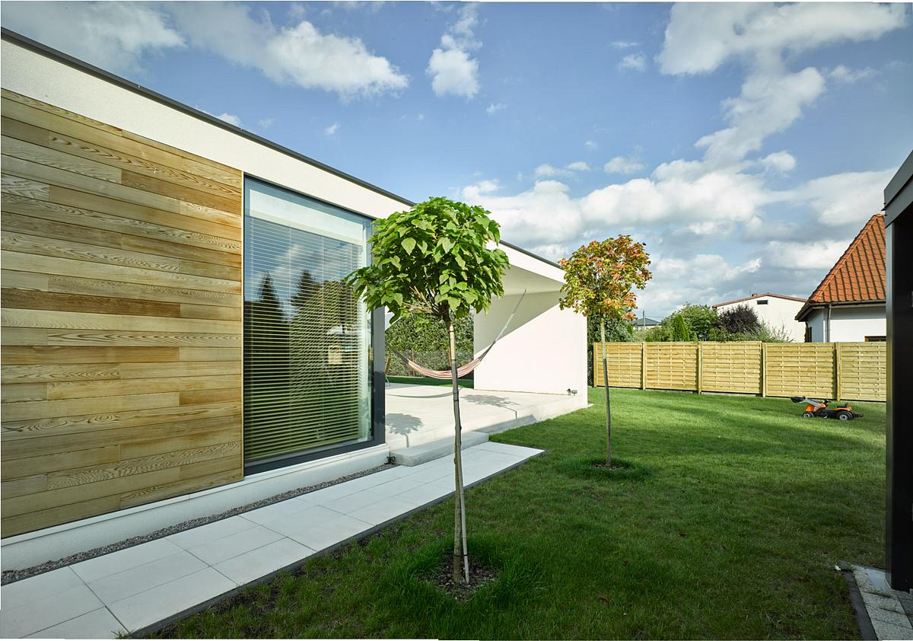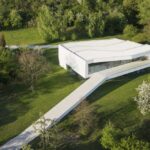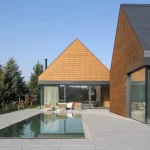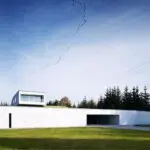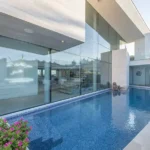House with a Hammock, Polish real estate, East Central Poland modern property, European home photos
House with a Hammock in Poland
post updated 10 May 2025
Design: STOPROCENT Architekci
Location: Izabelin B, Mazowieckie, east-central Poland, EU
Photos by Grzegorz Pedzich
26 September 2023
House with a Hammock, Mazowieckie, Poland
House with a Hammock was designed for a young couple with a child. It was built on a small plot of land under the forest, withdrawn from the street. Near the borders of the plot there are adjacent single-family residential buildings. The challenge was to design the building in such a way as to ensure intimacy for the residents and at the same time to fit into the existing context.
That is why the body of the building was shaped in such a way as to close the view of the neighboring houses with full walls, and open the view inside to the surrounding greenery. Thanks to the openwork roofing in the southern part of the house, the internal terrace has become an intimate patio. A tree planted in the middle and a hammock hanging from the roof highlight the relaxing character of this part of the house.
A very simple one-story block was proposed. The rationale of the house is reflected in the projection. The function of the building is drawn on an “L” plan, one wing of which has a living purpose – kitchen, dining room and living room, and the other consists of three bedrooms and a closet, bathroom and laundry.
The space of the combined kitchen, dining room and living room was additionally illuminated with three skylights for flat roofs. Due to the shape of the plot, the garage was completely abandoned. In the northern corner of the house there is a technical and storage room, with access both from the outside (bicycles, lawnmower) and inside the house.
The project uses simple materials that fit into the character of the surrounding development: walls plastered in white or with wooden lining, large glazing, aluminum joinery in graphite. The terrace is finished with concrete slabs.
House with a Hammock, Warsaw, Poland – Property Information
Office Name: STOPROCENT Architekci
Social Media Accounts: www.facebook.com/stoprocentarchitekci + www.instagram.com/stoprocent.architekci/
Contact email: [email protected]
Firm Location: Warsaw, Poland, EU
Project size: 190 sqm
Site size: 1100 sqm
Completion date: 2020
Building levels: 1
Photographer: Grzegorz Pedzich
House with a Hammock Property images / information received 260923 from STOPROCENT Architekci
Location: Izabelin, B, Mazowieckie, Poland, eastern Europe.
Polish Houses
Poland Residential Property – selection below:
House with a Rock, Tomaszów Mazowiecki, Łódzkie
Design: Kuoo Tamizo Architects
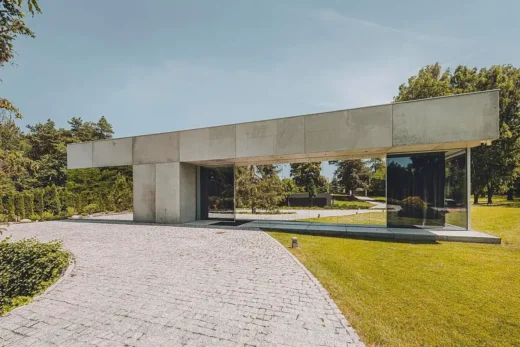
photo : Kuoo Tamizo Architects
ArchiPaper and The Farmhouse
Design: Boguslaw and Rafal Barnas
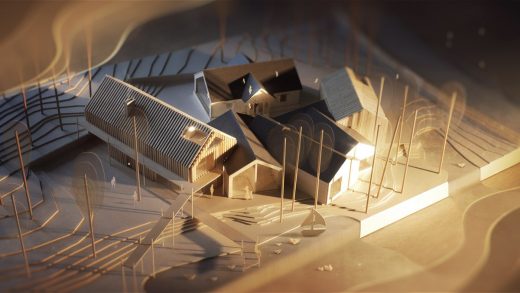
image courtesy of architects practice
Star House in Warsaw Suburbs
Architects: Z3Z Architekci
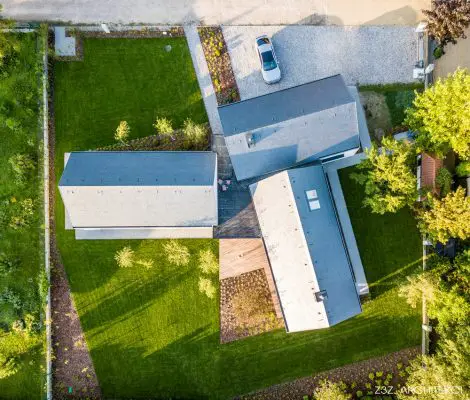
photograph : Juliusz Sokołowski
Fence House in Poznań, Borówiec
Design: mode:lina, architects
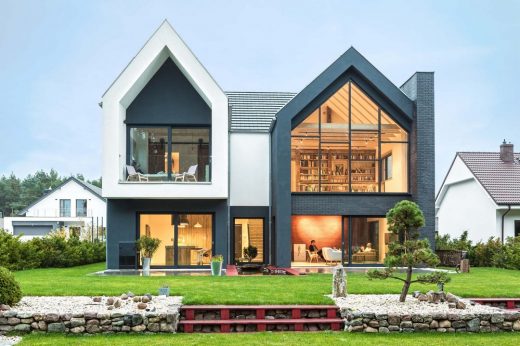
photo : Marcin Ratajczak
New Polish Architecture
Contemporary Polish Architecture
Polish Architecture Designs – chronological list
Baltyk Tower Poznań Building
Design: MVRDV, Architects
Warsaw Architecture Tours by e-architect guides – bespoke city walks
Comments / photos for the House with a Hammock, Poland design by STOPROCENT Architekci page welcome.

