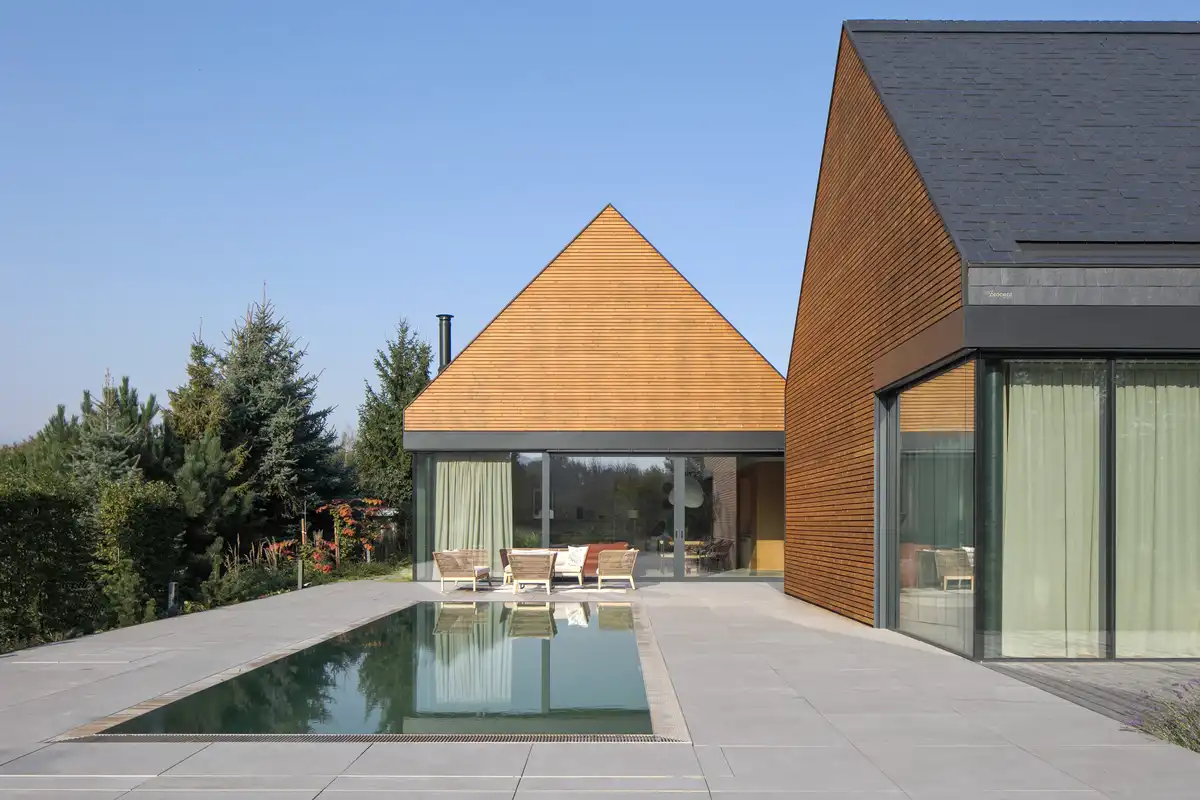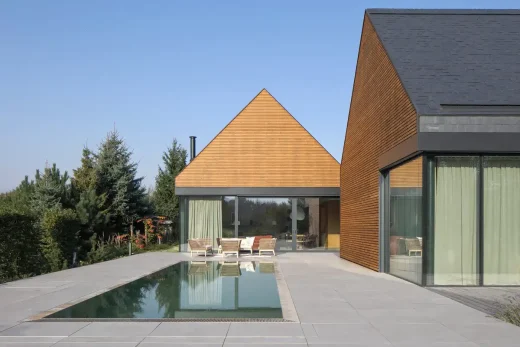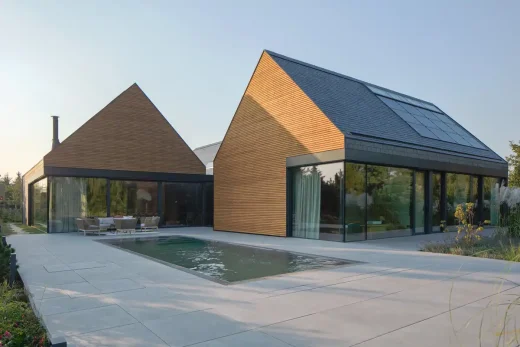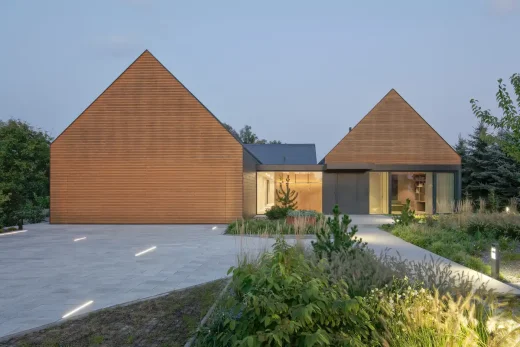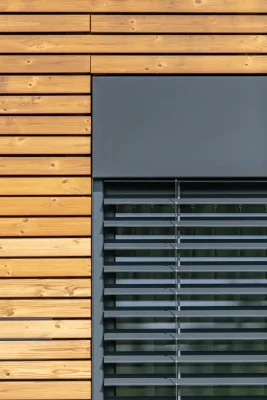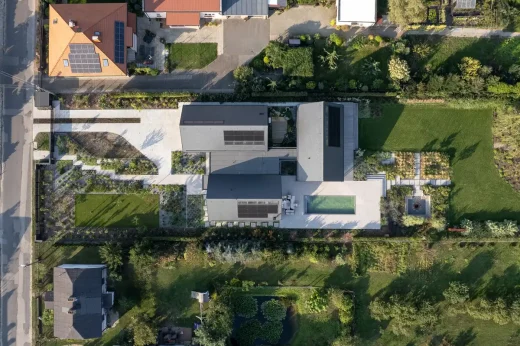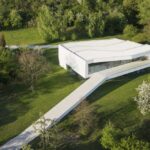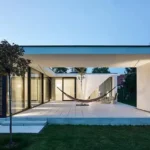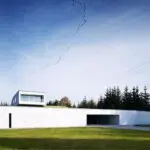House by the River, Poland property, Modern Polish home design photos, Residential building
House by the River in Poland
Design: STOPROCENT Architekci
Location: Sochaczew, Poland
12 November 2024
Photos: Piotr Krajewski
House by the River, Poland
The building was designed on a very long and relatively narrow plot of land. The terrain gently slopes from the local road towards the riverbank. However, this picturesque location had its limitations. Due to the risk of flooding, the regulations only allow construction to take place along the road, raised above the so-called hundred-year flood level. The possibility of building underground floors was also excluded.
The investors’ intention was to create a home for a multi-generational family—a house that would be full of light and provide residents with a sense of space. A home where each member could find a place to pursue their passions. A house that would harmoniously integrate with its surroundings, opening to the greenery and the river.
To meet these expectations while also fitting the building to the scale of local development, the massing was broken down into three independent parts with gable roofs, connected by a flat single-story link. Each part has the same height and width, differing only in length. The northern section contains functional and technical features, including a spacious four-car garage, as the owners are rally drivers who needed more space for their vehicles. The southern section is designated as the living area, featuring a living room, dining room, and a home office. The bedrooms are situated on the eastern side of the plot to provide morning sunlight.
The connecting single-story pavilion houses the entrance area, a wardrobe, a pantry, and the kitchen. This layout ensures optimal sunlight for the interiors and provides attractive views of the garden and river from the living area and all bedrooms.
In each of the three volumes, the attic space has been utilized differently. In the volume containing the living area, a double-height space was designed for the living room and dining room. In the sleeping area, mezzanines were added to enlarge the bedrooms, and above the garage, a large recreational room was planned.
The landscaping around the buildings consists of low embankments, small patios, and a spacious terrace with an outdoor pool. Large glazing visually enlarges the interiors and ensures a connection to the surrounding lush garden and terrace. All windows are equipped with external mobile blinds, allowing control over the sunlight entering the interiors and their level of privacy.
The external architecture is defined by calm forms and noble, natural finishing materials. The roofs and elevations parallel to the ridge feature natural stone slate, while the gable façades are clad with thermally treated pine wood. Roof areas with western and southern exposure are equipped with groups of integrated photovoltaic modules (BIPV). Each of the three groups is supplemented by a linear skylight for lighting the attic space. To achieve a harmonious final effect, the spacing of the roof beams was coordinated with the size of the solar panels used. Notably, the architect’s signature or the architectural office’s name is engraved on the stone façades of the building.
House by the River in Poland – Property Information
Design: STOPROCENT Architekci – https://www.stoprocentarchitekci.pl/
Project start date: 2022
Project completion date:2024
Site area: 4500sqm
Gross Floor area: 425sqm
Location: Sochaczew, Poland
Photography: Piotr Krajewski
House by the River, Poland property design by STOPROCENT Architekci images / information received 121124
Location: Poland
New Polish Architecture
Contemporary Polish Architecture
Polish Architectural Designs – chronological list
Polish Architecture Walking Tours
, Poland
Design: KWK Promes
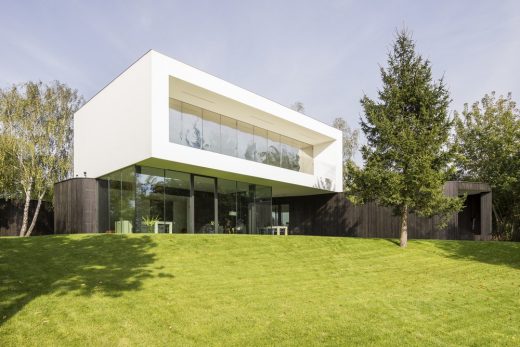
photograph : Jakub Certowicz
House in Izbicy
Contemporary Polish Properties
Cichy House, Czerwionka—Leszczyny, Silesia, southern Poland
Architects: Toprojekt
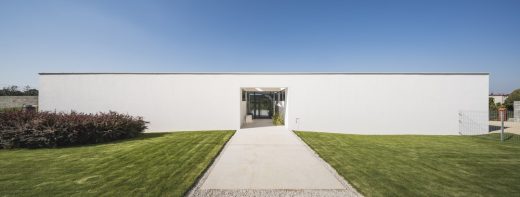
photograph : Juliusz Sokolowski
House in Czerwionka—Leszczyny
Red House in Rudy
Architects: Toprojekt
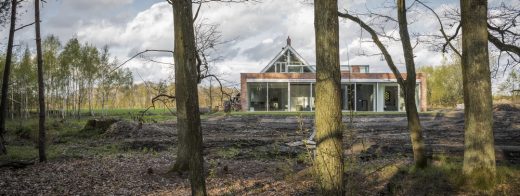
photograph : Juliusz Sokolowski
House in Rudy
Comments / photos for the House by the River, Poland property design by STOPROCENT Architekci page welcome

