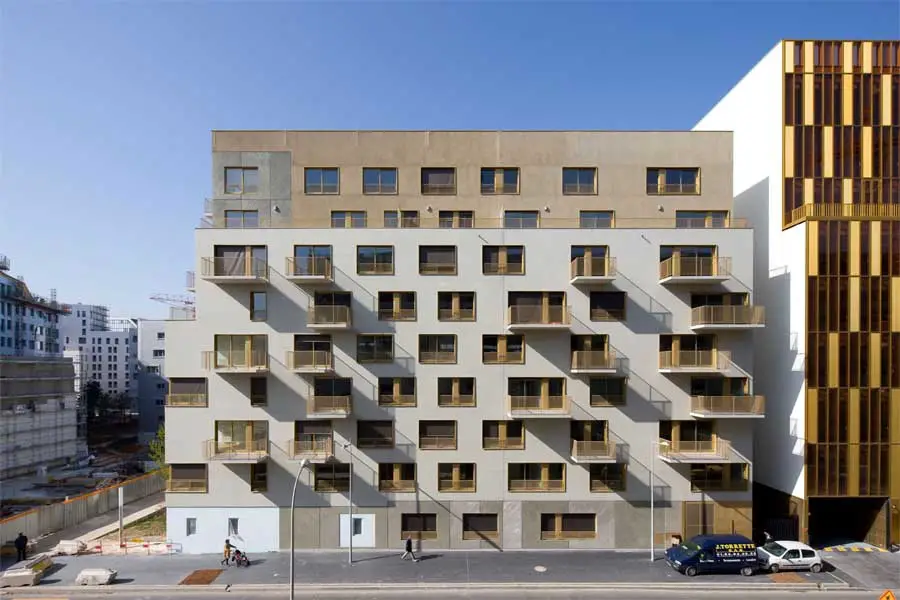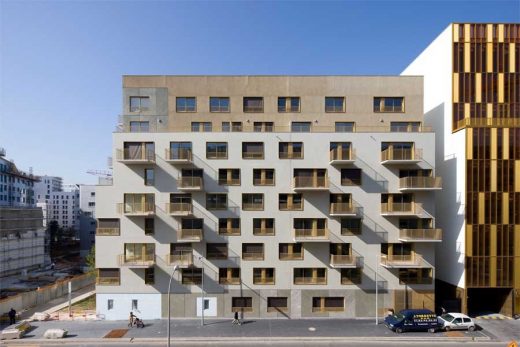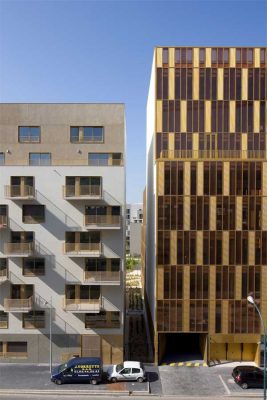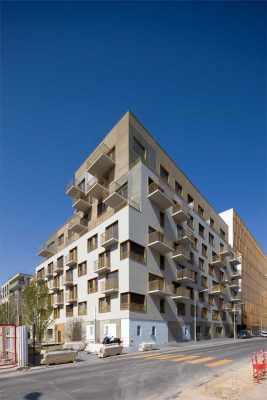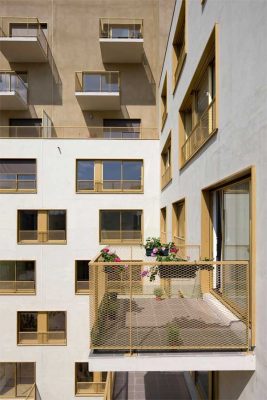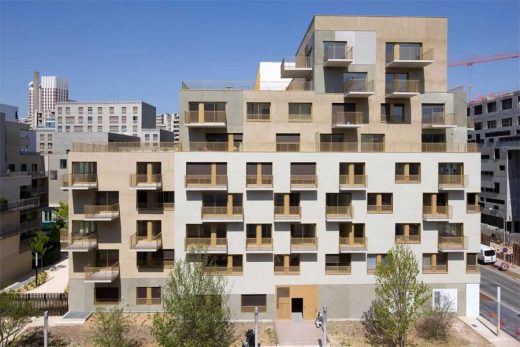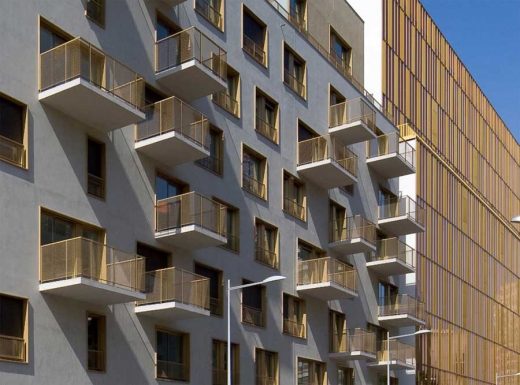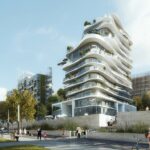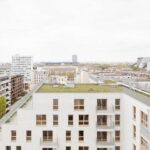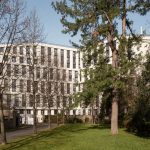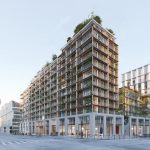ZAC Seguin, Boulogne Billancourt Paris Building, Parisian Housing Design
ZAC Seguin Housing : Sustainable Dwellings Paris
Boulogne Billancourt Residential Building, France – design by MCBAD Colomer Dumont
14 Jul 2011
ZAC Seguin Housing Paris
Boulogne Billancourt
EROSION 2
Sustainable Dwellings in Paris, Paris, France
Design: MCBAD Colomer Dumont, Paris
INTEGRATION
The project take part of the master plan “ZAC Seguin” located on the lands once occupied by Renault car factory. The building is located in macroBlock A2 coordinated by the swiss architects Diener & Diener. The project is characterized by the interplay of tensions between the mass of the six buildings built on the edges of the plot and the central void. Exterior spaces of the block are configured by public circulations and crosses. Four of the buildings extend inside the block composing a set of tensions drawing the central void.
VOLUMETRIC
The building located at the angle between Yves Kermen street and Yves Robert Doisneau Allee is the transitional element between the proposed scale inside the block and the urban scale imposed by the city. The building articulates two very different thoroughfares, using a set of voids and setbacks in dialog with the environment and the rest of the block. The building keeps its alignment in the angle and setback in attics and inside the block generating different depths balconies. The smooth façades reinforce the eroded volumetry and the rhythm of windows and balconies as the composition sought.
PROGRAM
The building is accessed by two hallways leading to the rear of the plot. Two communications nucleus distribute the 64 social rent housing. The servers spaces are distributed inside as a backbone, leaving the living spaces in front. This arrangement promotes flexibility and evolution in homes and some freedom of composition on the facades. All homes have multiple outdoor habitable spaces that extend housing outward. Acces to parking is shared by housing and the next office building and consists of 86 parkings.
MATERIALS
The facade is treated with a set of sand-colored textures. Color and texture enhance the volume of the building. The matte and glossy surfaces generate variations throughout the day using only two materials, mortars textures and textured concrete.
The concrete base of the building consisting on a rhythm of textured concrete anchors the building in its plot and provides him a kind of brutality sought.
Finally the random rhythm of voids and cantilevered balconies are treated as separate elements of gold anodized aluminum. Metalworks and frames are made of gold aluminum and all the light elements and railings are made of gold crushed “metal deploye”
SUSTAINABILITY
The Project is classified with the french label: “THPE” ( Very hight environmental performance). Terms of sustainability integrated in the project respond to the comfort and life quality of the inhabitants and the pursuit of energy efficiency.
The compact volumetry and the insulation type used into the building provides a thermal comfort in summer and winter in the building. All the windows use a store as sun protection. The vegetal roofs are made of a complex of “sedum sopranature” which increases the thermal inertia of the building and smooth temperature variations inside the houses.
Water management: We propose an intelligent management of the water in the building. Rainwater is captured by a retention system in the roofs and green spaces of the plot. This water is directed onto the filtering garden at ground level and will be reused for irrigation and maintenance of green areas. A drainage system connected to the sewerage system in the event of heavy rainfall surplus is also provides. Inaccessible terraces are covered by “sopranature” type cover plants. Accessible terraces are configured as real air gardens: 1.20m hedges enclose the terraces -Parrotia persica- and pots of trees -Acer palmatum, Eleagnus, Euonymus, Cotinus, Cupressus, Hydrange, Azalea- are randomly distributed on a coating of concrete slabs for the floating floor.
ZAC Seguin Housing Paris – Building Information
Photos: MCBAD COLOMER DUMONT + STEPHANE CHALMEAU photograph
64 COLLECTIVE HOUSES ZAC SEGUIN BOULOGNE BILLANCOURT
CREDITS
Authors: COLOMER DUMONT MCBAD – Maria Colomer, Adrien Dumont
Team
Project Manager: Franck Toulliou
Consultants: COTEC Engineering
Client: Nexity / Fonciere Logement
Urban Developer: SAEM VAL de SEINE
Constructor: Brezillon
Photographs: Stephane Chalmeau – Colomer Dumont MCBAD
DATA
Date Project: 2005
Finishing Works: 2010
Address: 71 Rue Yves Kermen, Zac Seguin Lot A2D, Boulogne Billancourt
Type: Mixed Public-Private
Regime: Rental
Plot area: 1,705 sqm
Plot area occupied: 893 sqm
Build area: 8,758 sqm
Build area: AG 6,229 sqm
SCONST: BG 2,529 sqm
PROGRAM
Uses Program:
Housing: 70 %
Stores: 1.5%
Total number of dwellings:
64 dwellings
Dwelling 1D 8
Dwelling 2D 29
Dwelling 3D 20
Dwelling 4D 7
Parking: 86 parking spaces
BUDGET
Cost: 8,056,000 € + IVA
ZAC Seguin Housing Paris images / information from STUDIONINEDOTS
Location: ZAC Seguin, Paris, France
New Paris Architecture
Contemporary Paris Architecture
Paris Architecture Design – chronological list
Paris Architecture Walking Tours by e-architect
Boulogne-Billancourt buildings on e-architect:
Rive de Billancourt Paris
STUDIONINEDOTS
Rive de Billancourt Paris : Design contest for residential building at the Seine
Boulogne-Billancourt Factory Paris
Paris Boulogne
Paris Architecture – Residential Selection
ZAC du Port Housing, Pantin, northeastern suburbs of Paris
Architects: AZC and SPLAAR
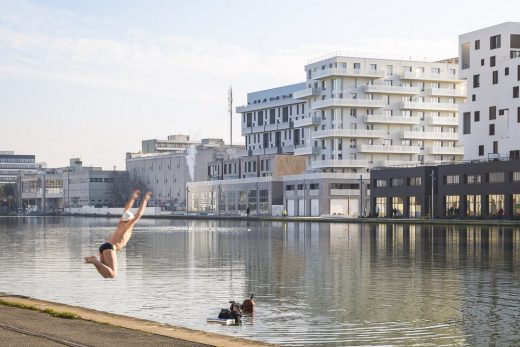
photo: Sergio GRAZIA
New Housing in Pantin
ZAC Claude Bernard, northern Paris
Atelier Zündel Cristea
ZAC Claude Bernard
Residence Ladoumegue
ecdm
Paris Student Housing Design
Comments / photos for the ZAC Seguin Housing Paris page welcome

