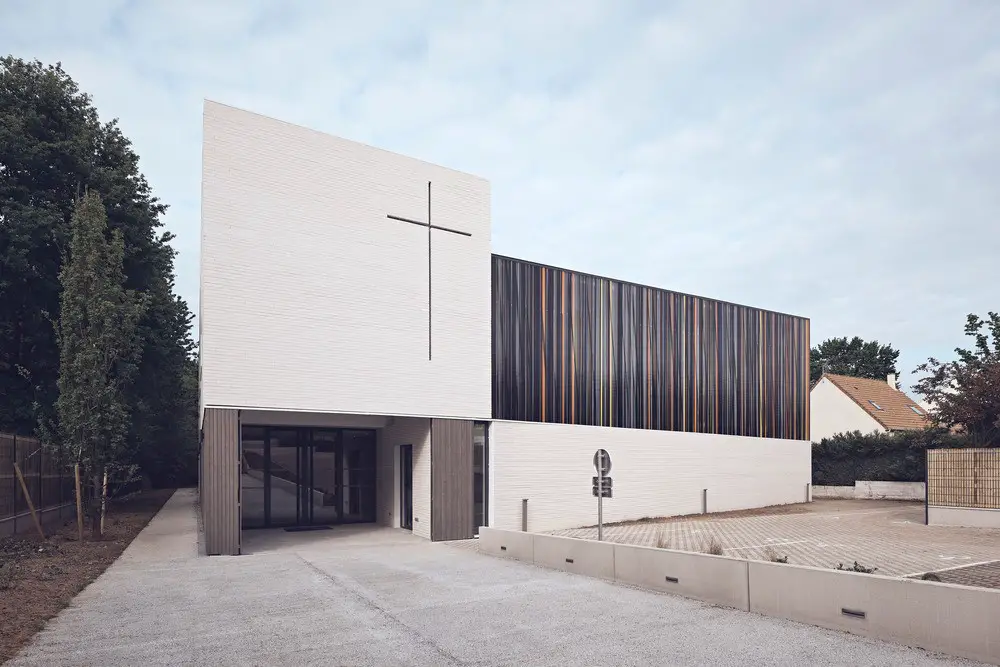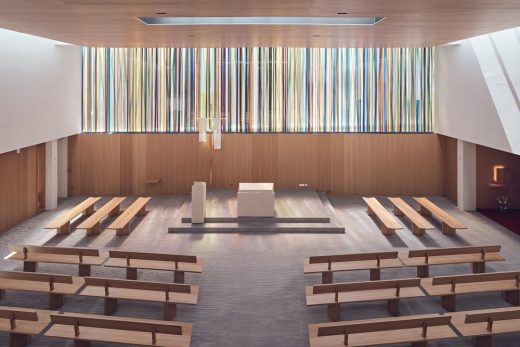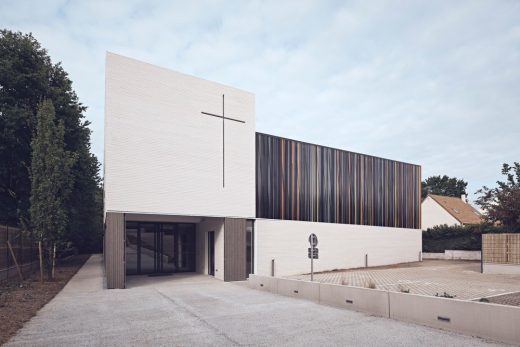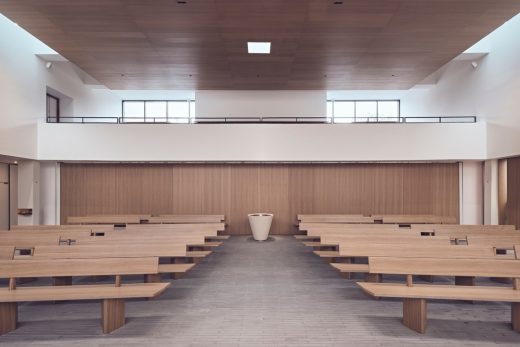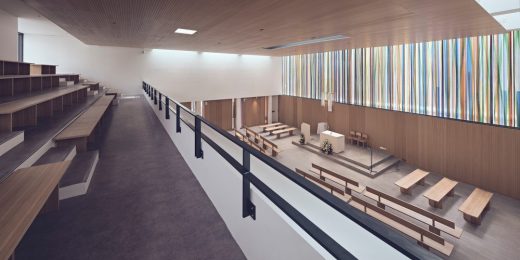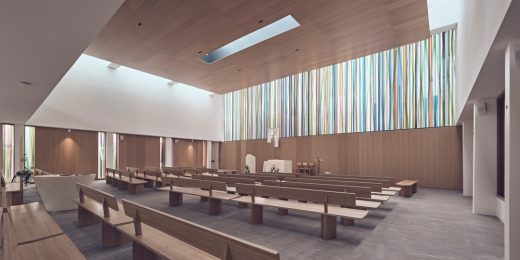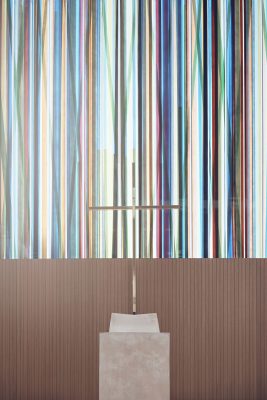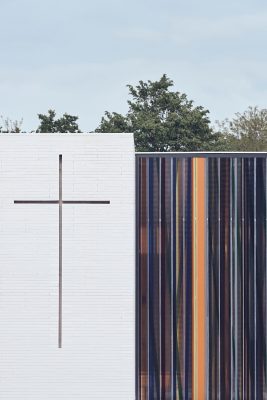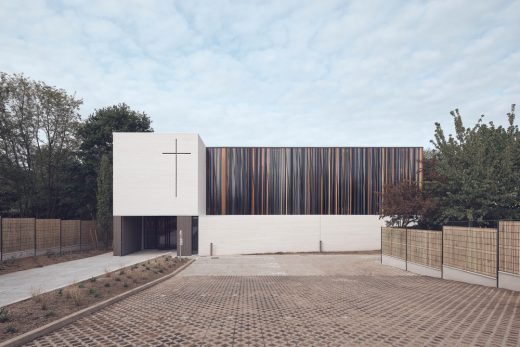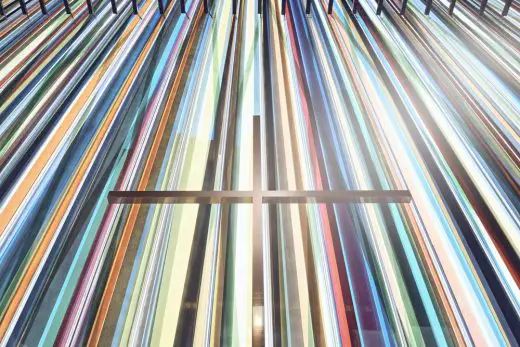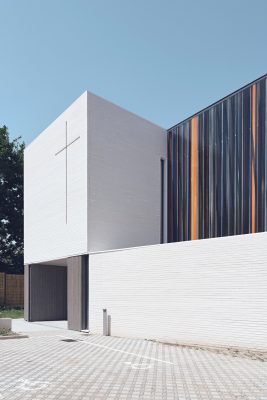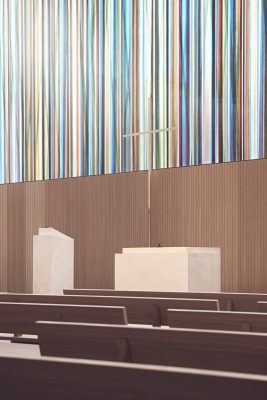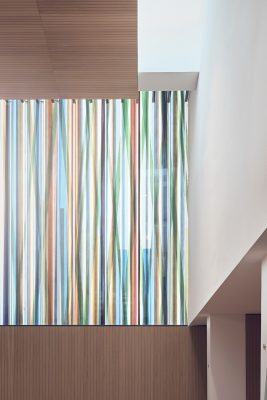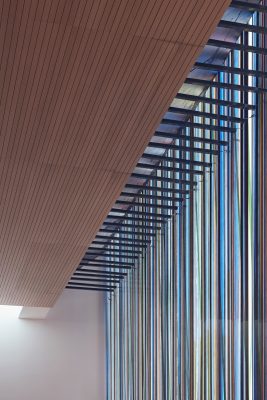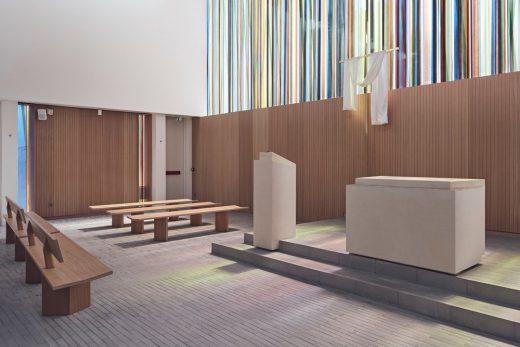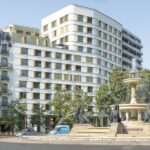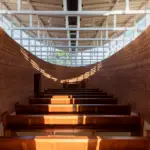St. Joseph’s Church Paris, French Place of Worship Building, Parisian Interior, French Architecture Photos
St. Joseph’s Church in Montigny-lès-Cormeilles
27 Jul 2021
Design: enia architectes
Location: Montigny-lès-Cormeilles, Paris, France
St. Joseph’s Church
St. Joseph’s Church is a Catholic place of worship with a modular capacity of 200 to 400, complete with religious education rooms, additional spaces for celebrations, and staff accommodations.
The architectural design of is simple, but recognizable. This simplicity expresses an abstraction: two rectangles touching each other at the corner, precisely; but also, a signifier, the stone rising to open the sepulcher. Above, verticals of color project at night light from within.
The treatment of the building envelope, with sobriety and precision, conveys the public and the religious character of the building. A limited palette of materials – light-colored glass, wood, light-colored concrete brick, and stained glass – gives a certain timeless abstraction to the volumetric composition, while reinforcing the symbolism of the building.
On the south façade, a double-skin light filtering device ensures optimal and regulated light diffusion without heat transmission. Its perception varies according to the lighting and serves as a beacon for the building from the street.
On the East façade, the progression of the worshipper in the narthex is punctuated by some narrow and regular openings. Those openings are pierced and cladded in wood as a reminder of the main door, helping to highlight the dedicated space of worship.
The composition of the opaque parts (concrete walls, airspace and external insulation, concrete brick facing, and wood strips) limits thermal bridges.
Integration of art: space modulated by light
For the realization of the furniture and stained-glass windows of this project, enia architectes collaborated with a team of craftsmen and artists experienced in working with noble materials. The stained-glass window, designed by Thierry Boissel, expresses the “Space of Glory”, extending the mystical space and the gathering space; the stained-glass window transforms and converts light into an expression of the spiritual atmosphere.
Inside the church, light is modulated to accompany the hierarchy of spaces. Through architectural devices, the sections of “matter” seem to detach themselves from each other to allow the light to penetrate, always transformed. The ceiling floats above the walls to allow light to pass through, and the choir wall stops at the boudary with light. The ceiling is pierced by skylights, one of the altar lights, one of the baptistery lights, and the walls are lined with 14 openings, symbolizing a Way of the Cross of light that passes through us and warms us.
The space articulates a contradiction: the church is a public space and a mystical space. The congregation space is covered with wood to welcome the diversity of the Montigny community, and the back of the nave opens onto the garden to extend the space.
Materials and structure
The design uses a concrete structure to create a column-free, monumental nave, which extends to the maximum height allowed by local zoning. This structure also adapts to the requirements of the precisely detailed façade composition.
The façade is composed of concrete bricks, chosen for their durability, colour, and the precise brickwork it allows. The use of 5 cm modules creates thin horizontal lines on the façade, contrasting with the stained-glass windows made of vertical fritted glass channels. It also protects the exterior-facing insulation with noble materials.
The same material was repurposed for the interior floor of the church, with the same pattern as the façade extending on top of the underfloor heating. Cleaning and maintenance tests were carried out directly on a prototype on-site in order to clear building inspection approval. The innovative use of this material created a high-quality floor finish, for a very competitive price, which is both durable and easy to maintain.
St. Joseph’s Church in Montigny-lès-Cormeilles, Paris – Building Information
Client: Diocese of Pontoise
A&E design team
Architecture: enia architectes
Engineering: S2T / TECAM / ECIB Lansdcape: SMall
Location: Montigny-lès-Cormeilles
BUA: 830 sqm
Program: Construction of a new church and a parish center
Construction cost: 2,5 M €
Type of work: Design and supervision services
Completion date: 2019
About enia architectes
Founded in Paris in 2003, enia architectes is one of the top 60 architecture and design firms in France. Directed by 3 architects from a multi-disciplinary background – Simon Pallubicki, Mathieu Chazelle, and Brice Piechaczyk – the office is supported by a solid and enthusiastic staff of 50 collaborators from 8 different nationalities.
Photographs © Epaillard Machado
St. Joseph’s Church, Montigny-lès-Cormeilles images / information received 270721 from enia architectes
Location: Montigny-lès-Cormeilles, Paris, France, western Europe
Paris Architecture
Paris Architecture Design – chronological list
, France
Architecture: Agence Patrick Mauger
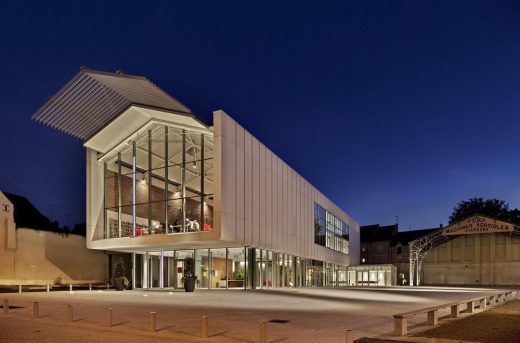
photo : Michel Denancé
Auneau Cultural Center
Architecture Tours Paris by e-architect
Gaité Montparnasse, Les Ateliers Gaité, 14th arrondissement
Architects: MVRDV
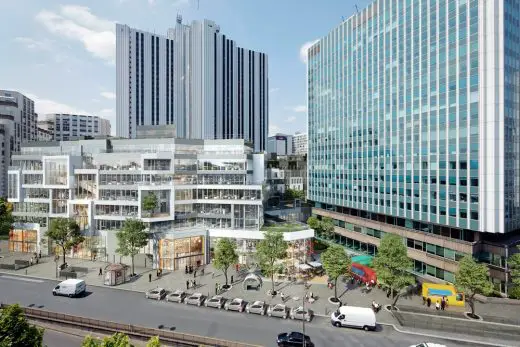
image © L’Autre Image
Gaité Montparnasse
Hôtel d’entreprises Binet, Porte de Montmartre district, north-west Paris
Design: AZC Atelier Zündel Cristea, Architects
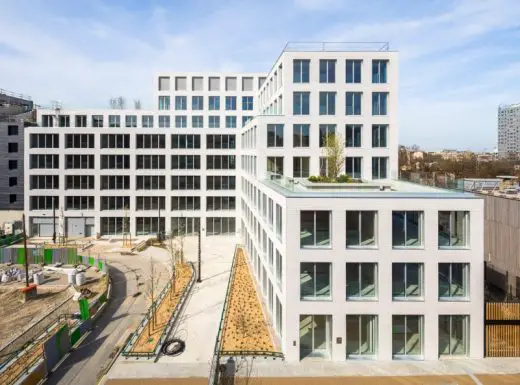
photo courtesy of architects office
Hôtel d’entreprises Binet
River Seine Park Pavilions, Lagravère Park, Colombes, northwestern suburbs of Paris, France
Design: h2o architectes
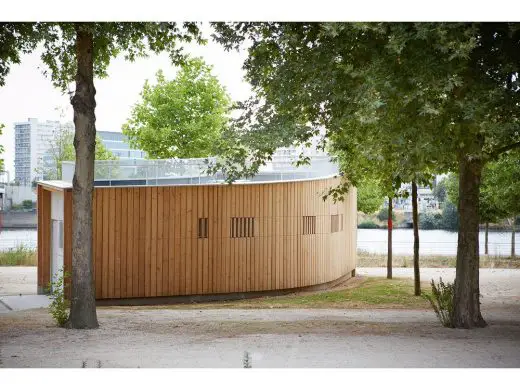
photo : Julien Attard
River Seine Park Pavilions
Comments / photos for the St. Joseph’s Church, Montigny-lès-Cormeilles building design by enia architectes page welcome

