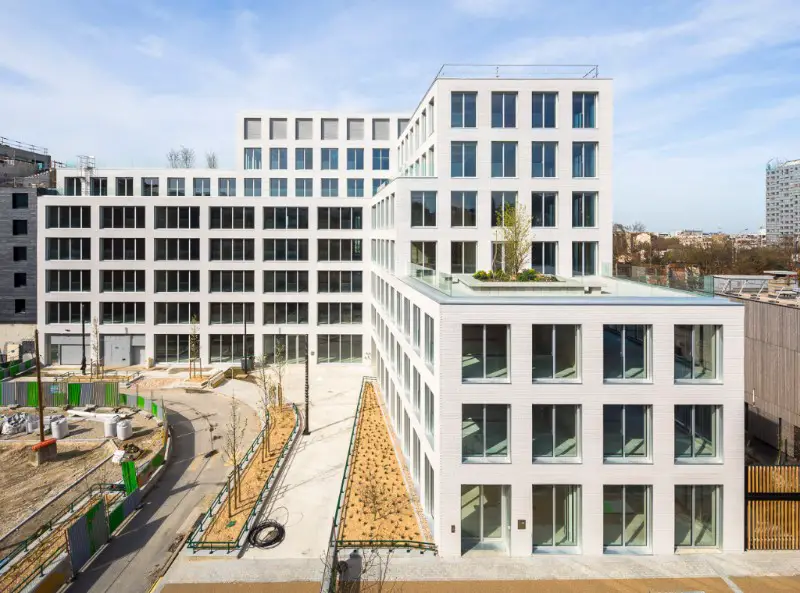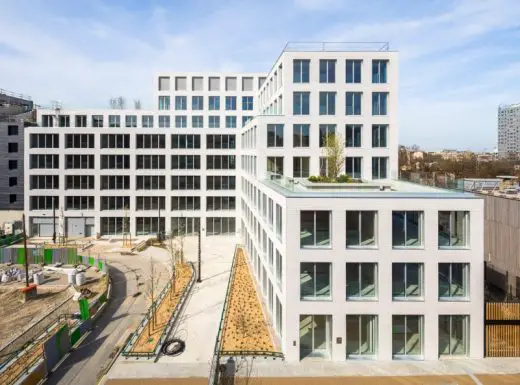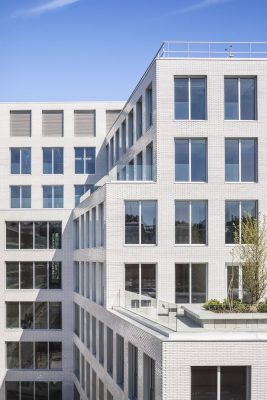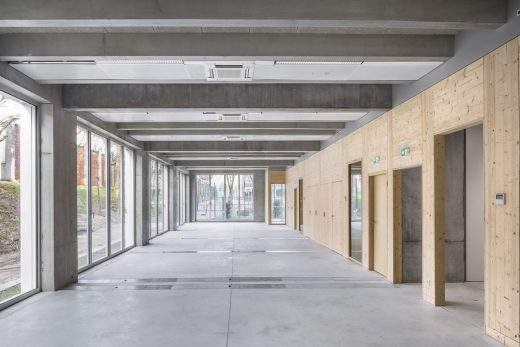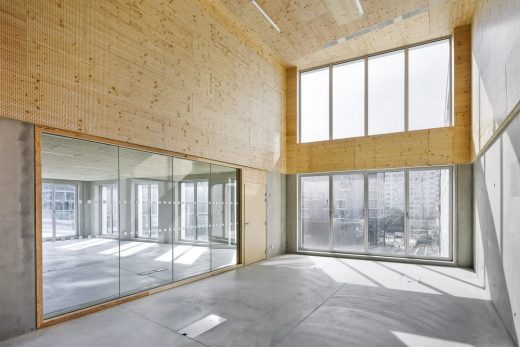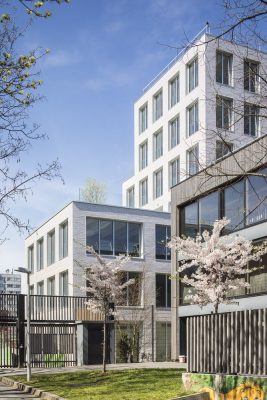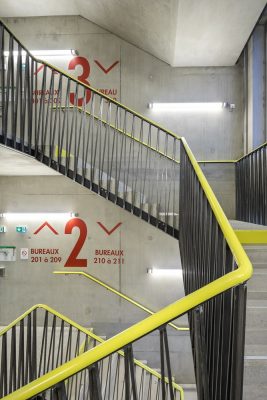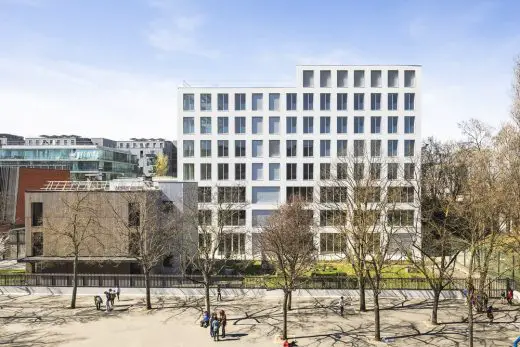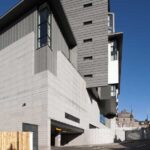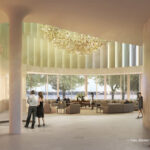Hôtel d’entreprises Binet Paris, Porte de Montmartre Building, Léon Grosse, RIVP
Binet Business Hotel Paris
Contemporary Architecture in Porte de Montmartre, Northern France design by AZC Atelier Zündel Cristea
23 Jul 2018
Binet Business Hotel Paris Building
Design: AZC Atelier Zündel Cristea, Architects
Location: Rue René Binet, Porte de Montmartre district, north-west Paris, France
Hôtel d’entreprises Binet by Atelier Zündel Cristea
Binet business hotel, a space for all intents and purposes.
To the north-west of Paris, the Porte de Montmartre district is a sector of economic and social reconquest, through a Great Urban Renovation Project (GPRU).
Photos: Sergio Grazia
Initiated and managed by the RIVP, the construction of the Industrial Hotel of Binet responds to a need of small and medium space, ranging between 50 and 150 m² and whose rent would be more affordable than the market price.
It is the work with the shape of the plot and the application of the urban rules that shape the skyline in bleachers and terraces and complete an architectural identity « made in Paris ». The building incorporates strong architectural principales that ensure long-terme efficiency.
The load-bearing structure punctuates the facades, giving the possibility of providing large windows through which light penetrate at will. This architecture is reminiscent of industrial buildings or daylight factories, whose maximum light input determines the envelope and the volume.
The building is designed to make possible the cohabitation on the same office space, humans and small machines. It offers rational and reassuring spaces, the robustness of which can be seen through the large windows. On its seven levels, the building houses a set of 59 business premises with common areas, a conference room, a cafeteria and 33 parking spaces on a basement level.
On each floor, a small double height hall articulates the two wings of the building and marks a space of conviviality. The plan organization is rational and scalable. The design of the project anticipates possible changes in use, partition, flexibility, technology, power networks, heating, adaptation to new environnemental standarts, in terms of climate, noise and comfort.
Then, there is the desire to match the expression of the facades with what the building is intrinsically, namely a simple and modular constructive principle, open to multiple functions: it can now accommodate tertiary or craft but could also receive housing tomorrow while keeping its identity and coherence.
When architects AZC Atelier Zündel Cristea, Architects began to think about the evolution of the building, we opted for construction techniques and adapted products, with the objectives of facilitating the maintenance of the building and reducing costs.
Binet Business Hotel Paris – Building Information
Program: Business hotel (7 020 sqm), multi purpose room (120 sqm), shop (100 sqm)
Place: 18e arrondissement de Paris, France
Client: RIVP
Architects: AZC
AZC team: Grégoire Zündel, Irina Cristea, Mario Russo, Alba Bui, Stefano Lunardi and Adrien Fournier
Partners: Batiserf, BMF, L. Choulet and BT Paysage
Status: Completed
Year: 2018
Enterprise: Léon Grosse
Size: ground 1 760 sqm, project 7 240 sqm
Photography: Sergio Grazia
Binet Business Hotel Paris Building images / information received July 2018 from AZC Atelier Zündel Cristea
Location: Rue René Binet, Paris, France
New Paris Architecture
Contemporary Paris Architecture
Paris Architecture Design – chronological list
Architecture Tours in Paris by e-architect
Paris Hotel Building Designs
Renewal Design: Jean-Michel Wilmotte Architects
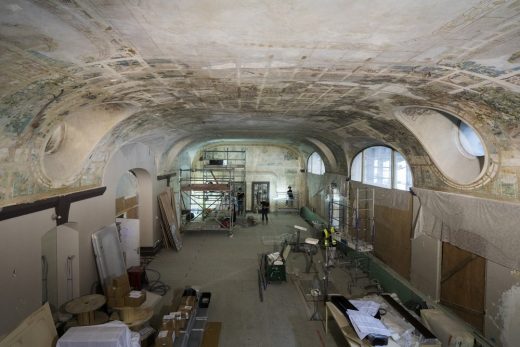
photograph courtesy of architects office
Hôtel Lutetia
Odalys City Apartment Hotel
Architects: Hardel Le Bihan Architectes with MOX
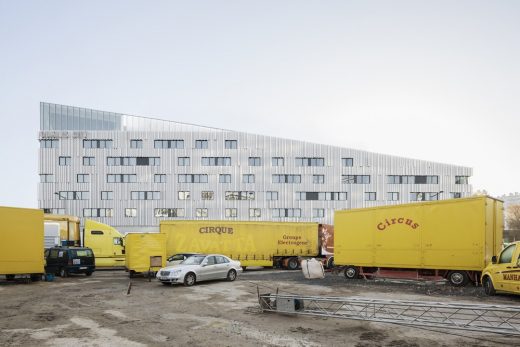
photo © Schnepp Renou
Odalys City Apartment Hotel Paris
Hôtel Parister, 19 rue Saulnier
Design: Agence Beckmann-N’Thépé
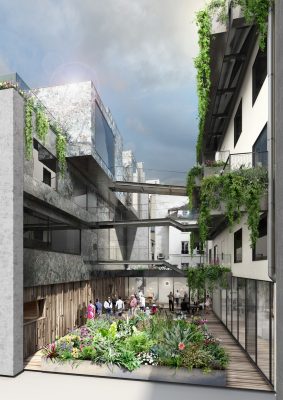
image © Beckmann-N’Thepe
Hôtel Parister Building
Yoshinori Restaurant
Architects: Alia Bengana + Atelier BEPG
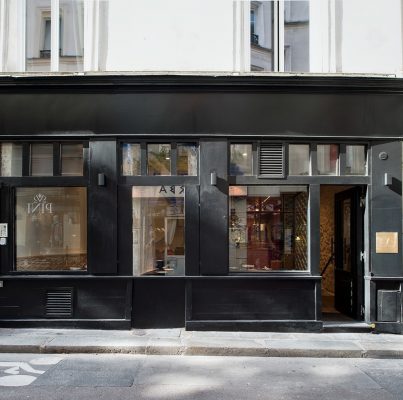
photo © David Cousin-Marsy
Yoshinori Restaurant
Comments / photos for the Binet Business Hotel Paris Building page welcome
Website: New Conservatoire à rayonnement départemental d’Orsay

