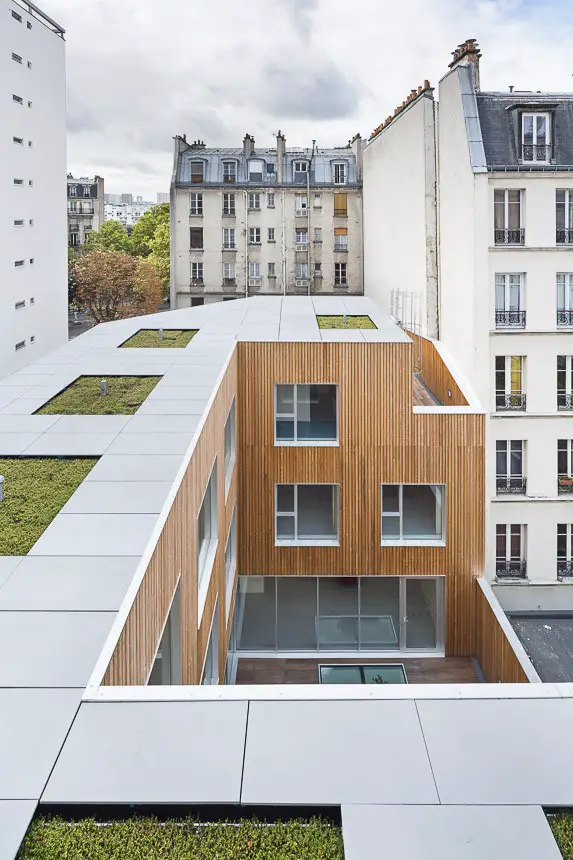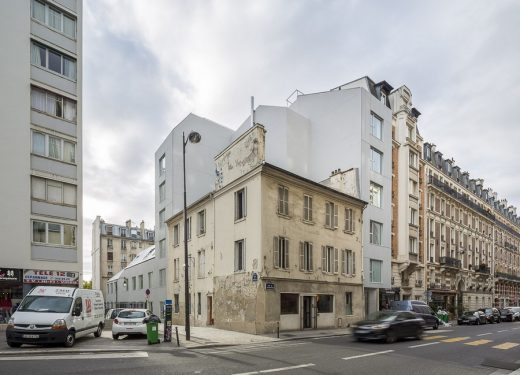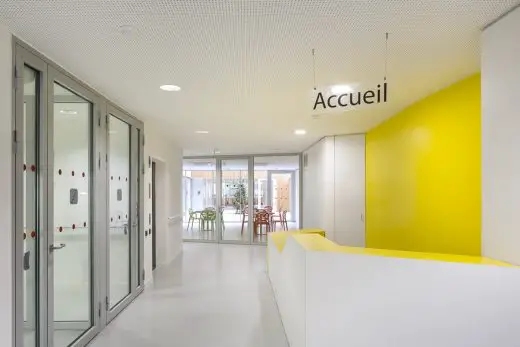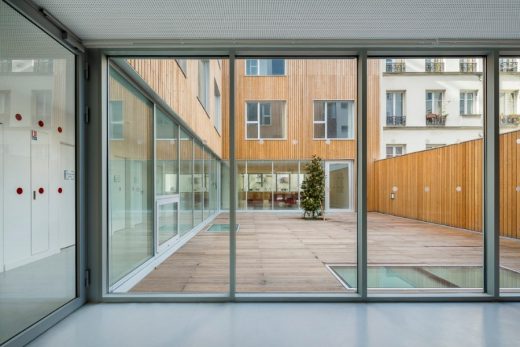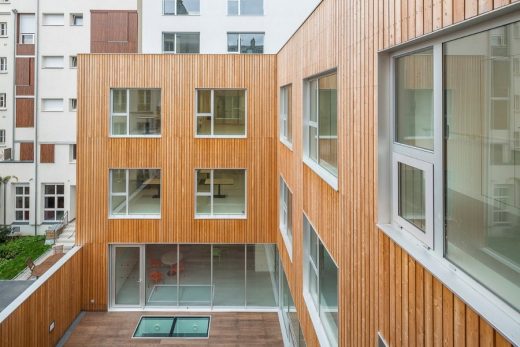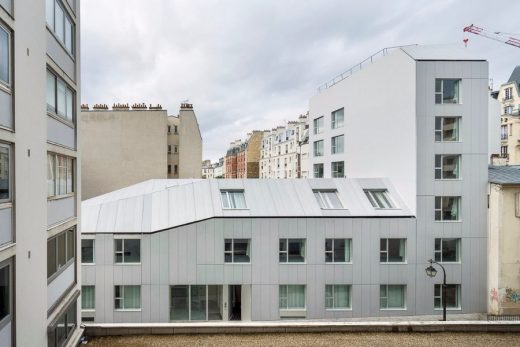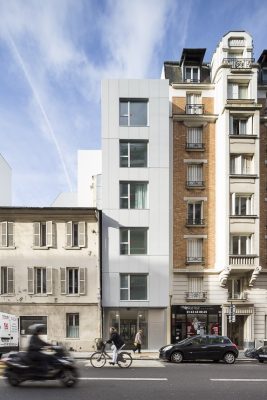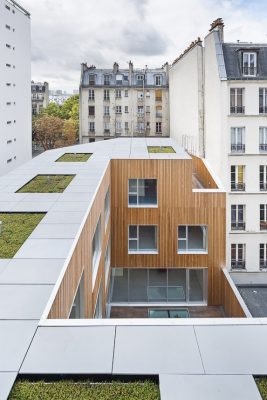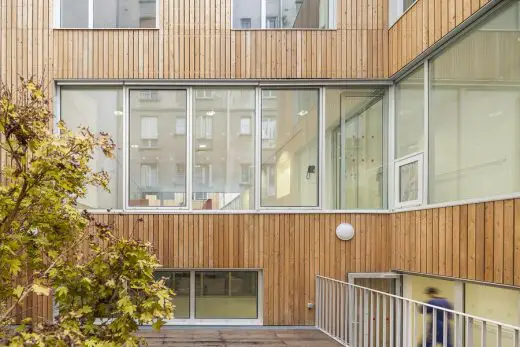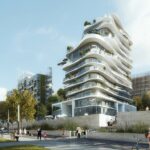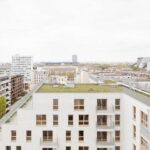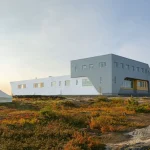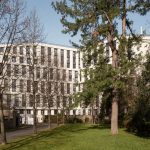Bercy Urban Health Center, Parisian Building, French Architecture, Images
Bercy Urban Health Center in Paris
Housing Development for Elderly People, France – design by AZC, architects
13 Apr 2016
Bercy Urban Health Center
Design: AZC, architects
Location: Bercy Area, Paris
An urban health center, for the autonomy and involvement of people with disabilities in the city of Paris
This project provides sheltered housing for frail, elderly residents with a variety of disabilities. The building comprises individual studio apartments, communal areas and medical consultation rooms for residents and out-patients.
To understand the project one must understand the history of the site at 232 Rue de Charenton in south-eastern Paris, along the side of which runs a passage that can be found on city plans as far back as 1789, at which time it led to cultivated fields. Fraught with real-estate related tension due to the complex planning laws in Paris and the Bercy neighbourhood, the project took seven years to see the light of day.
The site is surrounded by high buildings that cast their shadows, and cramped by a house on the corner whose owner refuses to sell. Nonetheless, the orientation is interesting and planning laws are moving in the right direction. To the north, on the Rue de Charenton, we were able to build to six storeys, to the south, at the heart of the block, up to three storeys.
The relationship between the occupants and the city was one of our foremost concerns. On the ground floor on Rue de Charenton is the entrance hall, on the Ruelle de la Planchette is a service entrance, and between these two entrances, along the Ruelle de la Planchette, administrative offices, family reception areas, and part of the paramedical unit are located. Designing the circulation in bayonet formation enabled us to place large spaces at the heart of the block and small offices along the side street. At the centre, directly visible from the entrance hall, is the multi-use room and the two large activity and reading rooms.
Large, central glazed areas, including the main patio, which is itself an ‘outdoor room’, help to maintain transparency throughout the ground floor.
The patios are places for contemplation, like Japanese patios. They are the points towards which views from the communal living areas are directed.
Circulation ceases to be a ‘corridor’, instead becoming a ‘route’. One passes from one point in the building to another looking outside.
The architecture seeks a duality in the choice and use of materials. On the city side, a neutral skin, discrete and timeless, is achieved using an external facing in high-resistance concrete, grey in colour, dressing the edifice for urban life.
On the patio side, larch-wood cladding, which requires no maintenance, provides a welcoming appearance for the residents.
Bercy Urban Health Center – Building Information
Program : Medical reception center for aging disabled persons
Place : Paris, France
Client : Elogie
Architects : AZC – Grégoire Zündel, Irina Cristea, architects ; Stefano Lunardi and Valentine Jamet, project managers
Partners : OTE Ingénierie
Status : Completed
Year : 2015
Size : 2250 sqm
Bercy Urban Health Center images / information received 130416
Location: Bercy, Paris, France
New Paris Architecture
Contemporary Paris Architecture
Paris Building Designs – chronological list
Paris Architecture Tours by e-architect
Lafayette Department Store by Manuelle Gautrand Architecture
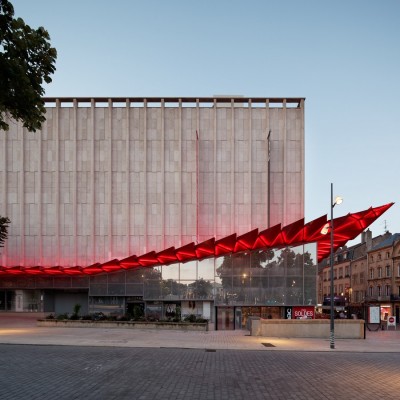
photograph : Vincent Fillon
Lafayette Department Store Paris
Magasin La Samaritaine, 77 rue de Rivoli
Design: SANAA
Magasin La Samaritaine Paris Store
Beaugrenelle Shopping Mall
Design: Agence Search
Parisian Shopping Mall
Le Bon Marché Paris, Saint-Germain-des-Près, 7th arrondissement
Design: Louis-Charles Boilleau and Gustave Eiffel
Parisian Department Store
Paris Architects – key Parisian design studios
Musée du quai Branly, VIIe arrondissement, Paris
Design: Ateliers Jean Nouvel, architects
Musée du quai Branly
Cathédrale Notre-Dame de Paris, Ile de la Cité 6, IVe
Notre-Dame Cathedral
Comments / photos for the Bercy Urban Health Center – French Building Shopping page welcome
Website: AZC

