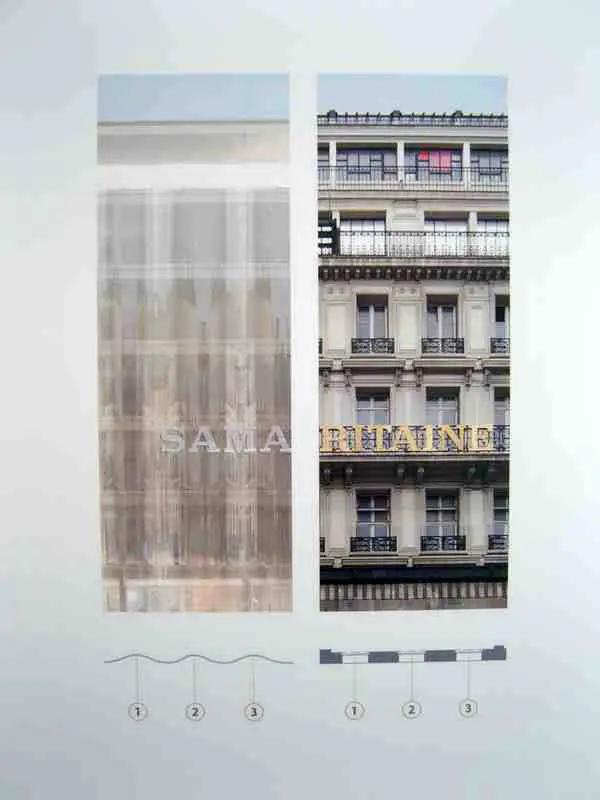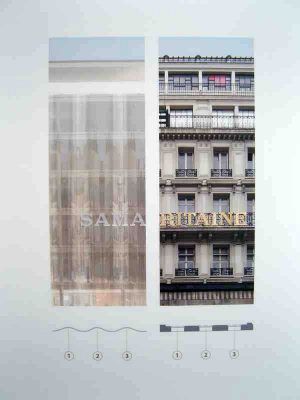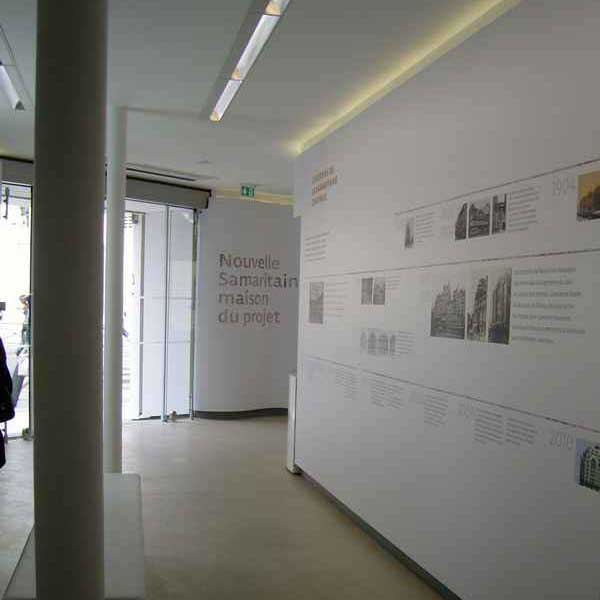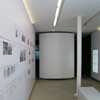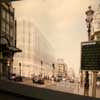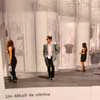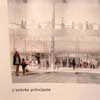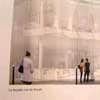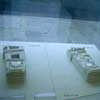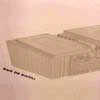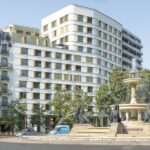Magasin La Samaritaine Paris, Parisian Retail Building, French Shop Design
Magasin La Samaritaine : Paris Retail Building
Parisian Shopping Centre, rue de Rivoli, France – design by SANAA, architects
27 Feb 2012
Magasin La Samaritaine Paris
Location: 77 rue de Rivoli, Paris, France
Design: SANAA
After years of neglect and disuse La Samaritaine is to get a new face
Article by Colin Eaton for e-architect
Amongst the several current trends in architecture, one of which being the blob, or abstracted shape – aided and abeited by sophisticated computer aided design (CAD) programs is a trend to ‘wrap’ buildings.
Paris has already seen Francois Soler’s intricate veil of metal at the Ministère de la Culture on rue Saint-Honoré where the disparity in dates and architectural styles and scales was resolved by unifying the whole, walls and roof in a continuous filigree of woven metal.
Jakob and MacFarlane’s Cite du Mode et du Design along the banks of the Seine also reuses and wraps.
Other abstract wrappings include in Britain, Foreign Office Architects, (FOA) wrapping at Ravensbourne College of Design and Communication where twenty eight thousand anodized aluminium tiles adorn the surface.
‘Le Cube Orange’ in Lyon again by Jakob and MacFarlane is described as a bright orange monolith. An office building and designer showroom with perforated aluminium sheets in orange cladding the entire. The orange according to the architects in homage to the industrial lead paint commonly used in harbor zones and the pixellated pattern representing the flow of the river. It has to be said that this building is tremendously successful in itself and as an urbanscape.
Meanwhile the new W Hotel in London’s Leicester Square has had its façade wrapped in a second skin of frameless glazing, like a floating veil etched with an undulating, abstract pattern, which we are told by the architects Jestico and Whiles is reminiscent of the folds in a theatre curtain and evoking the cinematic tradition of the West End.
And so, back to Paris and La Samaritaine on rue de Rivoli is next for a wrapping! Tokyo based Pritzker Prize winning architects SANAA (Sejima and Nishizawa and Associates) which was founded in 1995 by Kazuyo Sejima and Ryue Nishizawa have been commissioned by LVMH to completely refurbish Magasin La Samaritaine. The project is described as the largest privately funded project undertaken in Paris.
La Samaritaine was founded by Ernest Cognacq and his wife Louise Jay in 1869 with several adjacent buildings acquired over time and converted becoming over time a vast emporium and much-loved shopping destination and indeed institution.
In 2005 however La Samaritaine closed due to the extensive fire safety upgrades required to bring the building to current building safety code standards.
Conflicts between the estate of Ernest Cognacq and LVMH resulted in LVMH buying the entire stakeholding. In 2009, with total control they set about developing the site and enter into discussions with the Marie (Paris Council), to revise designation of La Samaritaine in the Urban Local Plan from ‘department store’ to ‘multi-activity’.
A year later with the urban designation changed and SANAA chosen as architects work began on inventorising and developing the scheme. The current ‘marketing suite’ or Project House on the corner of La Samarataine serves to inform the public of the nature and content of the scheme.
White and bright – the space adorned with pictorial representations of the proposal, models and computed generated images along with a small audio-visual space with seating. A reception desk caters to questions. Interestingly the only material to take away is a small postcard entitled ‘Samaritaine Renaissance’ depicting a shopping bag with the defining image – that undulating glazed façade to rue de Rivoli.
SANAA describes their scheme as a structure which reproduces the Haussmanian rhythm and integrates with other facades. The all glass facade they say, is designed to let the light in and create interactivity between the street and indoors. They further say that the wave motion that envelops the island, reduces its monumental scale and contributes to the register with softness in the Parisian landscape of the neighbourhood.
It may be that their new glass structure will act as a mirror to its Haussmanian neighbours. Viaplana and Pinon’s intervention at CCCB (Centre de Cultura Contemporania de Barcelona) is an example of respecting the old and creating something entirely new and modern in contrast, where the ‘U-shaped’ Pati de les Dones was preserved with a ‘closing-in’ of the square – a fourth façade composed entirely of reflective dark glass.
Haussmanian buildings created a realm at street level, a base or plinth, understood threshold and establishment of hierarchy, broke scale down, (in some cases not enough) and expressed floors through plinths and entablatures, with set-backs the higher one got.
It is difficult to see that the form reduces the monumental scale. If anything it will augment and increase it. Such a strong and singular move without surface breakup, intricacy of scale or modeling renders the façade ‘scaleless’ and indeed imbues a certain monumentalism to it. Perhaps not a bad thing at all?
I have never been a proponent of the pastiche or perhaps what one might say ‘a la recherche du temps perdu’. With each generation we have a duty to be ‘of our own time’, to understand the past but not live in it.
In the La Samaritaine marketing suite, or ‘Project House’ as LVMH call it what I really wanted to know was what the scheme was about. Such florid descriptions of Haussmanian homages held no meaning for me. I do however understand that when a general audience is concerned generalities come into play.
Although his urban planning (and that is what Haussman is more widely known for) has given us the Paris of those Grands Boulevards that we know and love today much of his work was bombastic and inhuman in its endeavour. Under Haussman the state expropriated those owners whose land stood in the way of his renovation plans for grand boulevards. Such plans were a reflection of the Empire’s authoritarianism.
It is worth noting that although this glass façade is the element which will create the most public interest, the most discussion and indeed probably the most reaction it is simply one element of an overall scheme which contains a multitude of ‘moves’. A most interesting move by SANNA is the creation of internal cours d’hiver or winter gardens – enclosed glazed courtyards which provide elements of natural ventilation and lighting and I suspect go some way to integrating the multitudinous differences in floor levels which existed in the previous incarnation of La Samaritaine. The nature of these spaces seem to be very well considered, one with trees and landscaping the other without.
Building parts such as facades to the Seine and internal features such as the grand staircase which are all protected by the Paris Monuments Department will be restored, although to what extent these elements will be accessible to the general public is not shown at this stage. The original La Samaritaine as a department store in whole was more or less completely accessible to the public.
In relation to the ‘mono’ aesthetic the floors will be visible behind the curved glass. The Ministry of Culture building in rue Saint-Honoré keeps the facade and wraps that with its filigree of metal. Here on rue de Rivoli it seems that the entire facade will be removed. Thus the result is a bold statement of modernity employing materials and techniques of our time, lightweight and transparent. A bold and singular statement at once distinctive and unifying on a street which is neither known for its architectural heritage or modern day architectural inventiveness. Any references to Haussman are tenuous in the extreme except that just as with Haussman a power exists to create a tabula rasa and an enduring legacy.
That’s what it is, and it very well may become a wonderful piece of modern architecture to add to the canon of Paris monuments and that of the ever expanding and interesting portfolio of SANNA.
La Samaritaine Paris photographs © Colin Eaton 2011
Magasin La Samaritaine Paris images / information from Agence Search
Samaritaine Cheval Blanc, Paris
Design: Edouard François
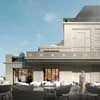
photograph © Edouard François
La Samaritaine Cheval Blanc Paris
Location: 77 rue de Rivoli, Paris, France
New Paris Architecture
Contemporary Paris Architecture
Paris Architecture Design – chronological list
Paris Architecture Tours by e-architect
Parisian Retail Building Designs
Beaugrenelle Shopping Mall
Agence Search
Parisian Shopping Mall
Le Bon Marché, famous Parisian department store, VIIe
Louis-Charles Boilleau and Gustave Eiffel
Le Bon Marché
Another Paris Department Store on e-architect:
Galeries Lafayette, Paris, France
Design: AL_A
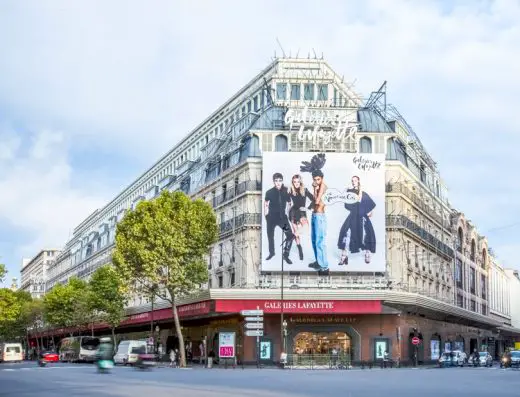
image from architect
Galeries Lafayette department store Paris Building – Boulevard Haussmann
French Store Designs – Selection
Citroen Store in Paris
Manuelle Gautrand
65 Croisette Boutique, Cannes
Moatti and Rivière
Fondation Imagine
Ateliers Jean Nouvel / Valero Gadan
Fondation Imagine Paris
The Philharmonie de Paris
Philharmonie de Paris
Pont de Sèvres Towers
Dominique Perrault
Pont de Sèvres Towers Paris
Comments / photos for the Magasin La Samaritaine – Parisian Retail Building page welcome
Website: www.lasamaritaine.com

