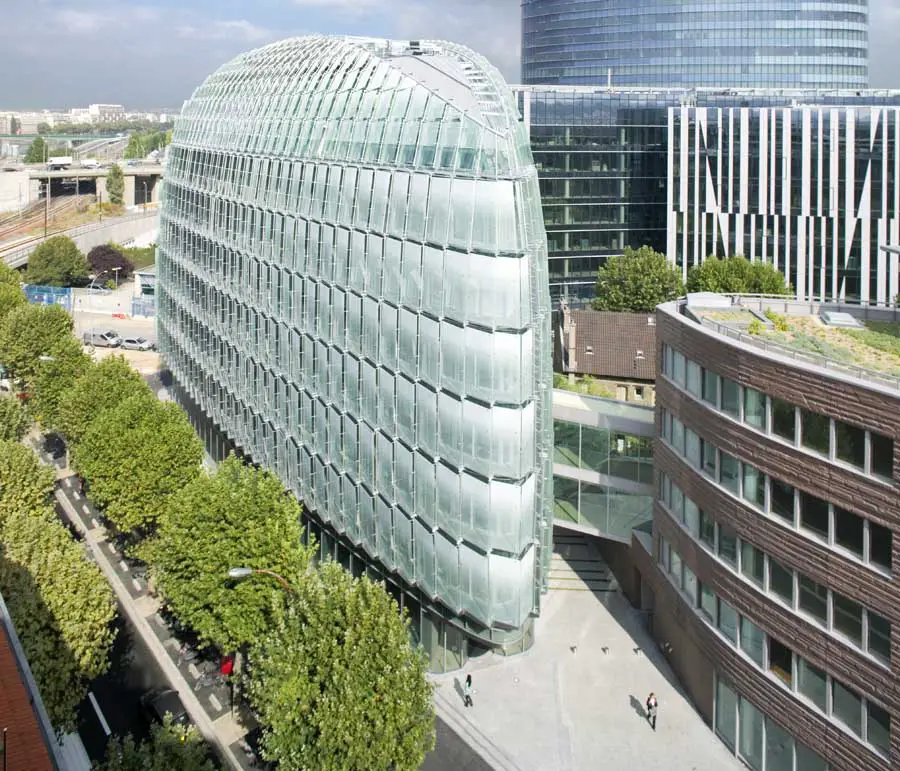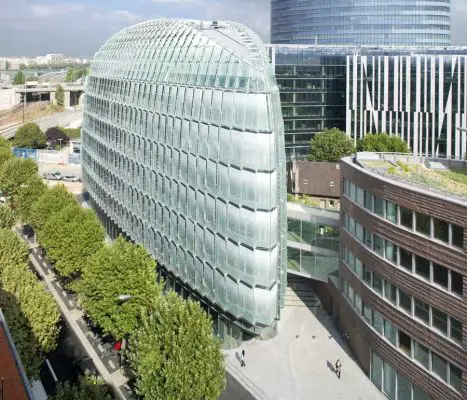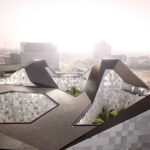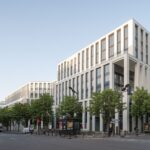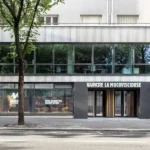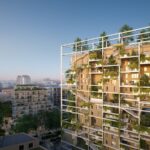Galeo Bouygues, issy Les Moulineaux Building, Architect, Photo, Location, Design
Bouygues Immobilier Paris : Galeo Building
issy Les Moulineaux Development, Paris, France – design by Christian de Portzamparc
18 Apr 2011
Galeo Bouygues
Paris
Design: Atelier Christian de Portzamparc
English text (scroll down for French):
BOUYGUES REAL ESTATE HEADQUARTERS
ZAC Forum Seine, Issy les Moulineaux, France
2004. Commissioned. Delivered in 2009.
The project is composed of three buildings, it’s an ensemble which while being urban is formed of two contrasting architectural expressions.
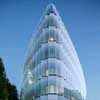
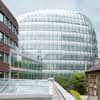
images © Éric Sempé _SPIKSTUDIO
The block has been opened, with a public path crossing the site and existing workers lodgings and ancient millstones integrated into a whole.
The Galeo building, Head office for the #1 developer in France: Bouygues Immobilier, denotes the entrance of the town of issy Les Moulineaux from Paris. It constitutes a signal from the quay of the River Seine and the peripherique highway (that encircles Paris), it’s form and its surface of printed glass scales take on a cinemagraphic dimension: it is a « lamp » visible at night. The double skin also plays a practical role, insulating the office floors from fluctuations in environmental temperature.
The lenght of the road, the two office buildings Dueo and Trieo, offer a contrast of materials with their wall of performed concrete panels.
The entire project is acredited HQE for a high quality environmental performance.
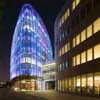
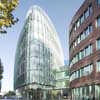
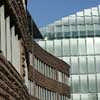
images © Éric Sempé _SPIKSTUDIO
Galeo Bouygues – Building Information
PROGRAM :
Multi-program of offices, a business restaurant, retail, multi-function commercial spaces and a 5 level place car park with 492 places
SURFACE :
24,000 sqm total
Offices : 19,300 sqm
Retail : 500 sqm
Warehouses : 585 sqm
CLIENT : Bouygues Immobilier
INTERIOR ARCHITECTE (BUSINESS RESTAURANT – CAFÉTÉRIA) : Elizabeth de Portzamparc
BET :
– Structure : SIDF
– Façades : RFR
– MEP : SFICA
– Electricity : ABEX
– Environmental consultant : TRIBU
ARCHITECT : Christian de Portzamparc
with: Conception and development: Bertrand Beau, Karol Claverie, Bruno Durbecq, Chantal Aïra-Crouan, Nicolas Gicquel, Sébastien Menu, Constantin Döhler, Thierry Damez-Fontaine, Chiara Frati, André Pinto, Jeanne Ravet, Bettina Reali.
Construction : Bertrand Beau, Chantal Aïra-Crouan, Marion Barray, Julien Lissarrague, Erwan Saliva, Barbara Bottet.
Concrete: Christian de Portzamparc and Martin Wallace
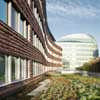
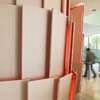
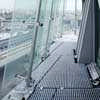
images © Éric Sempé _SPIKSTUDIO
French text:
GALEO, DUEO, TRIEO
SIEGE BOUYGUES IMMOBILIER
3 boulevard Gallieni. Issy les Moulineaux, France
Commande 2004 – Inauguré le 5 octobre 2009
Le projet est composé de trois bâtiments, c’est un ensemble à la fois urbain et de deux expressions architecturales contrastées. L’ilot a été ouvert, un passage public le traverse et les logements ouvriers, anciennes meulières, sont intégrés au tout.
Le bâtiment Galéo, siège de Bouygues Immobilier marque l’entrée de la ville d’Issy les Moulineaux depuis Paris, il constitue un signal depuis les quais de Seine et le périphérique, sa forme et son jeu d’écailles de verre sérigraphie prennent une dimension cinétique ; il est une « lampe » visible la nuit. La double peau tempère les apports de chaleur dans les plateaux de bureaux.
Le long de la rue, les deux bâtiments de bureaux Dueo & Trieo offrent un contraste de matière avec leur paroi en béton de fibre. L’ensemble est performant du point de vue qualité environnementale.
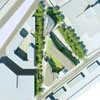
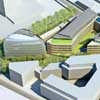
images © Atelier Christian de Portzamparc
Galeo Bouygues Paris – Building Information
MAITRE D’OUVRAGE : Bouygues Immobilier
ARCHITECTE : Christian de Portzamparc
Avec équipiers : Conception et développement: Bertrand Beau, Karol Claverie, Bruno Durbecq, Chantal Aïra-Crouan, Nicolas Gicquel, Sébastien Menu, Constantin Döhler, Thierry Damez-Fontaine, Chiara Frati, André Pinto, Jeanne Ravet, Bettina Reali.
Chantier : Bertrand Beau, Chantal Aïra-Crouan, Marion Barray, Julien Lissarrague, Erwan Saliva, Barbara Bottet.
PLASTICIENS BETON PREFABRIQUE: Christian de Portzamparc et Martin Wallace
PROGRAMME :
Siège de Bouygues Immobilier, bureaux, restaurant inter entreprises, commerces, parkings.
SURFACES :
Totale : 24 000 m² SHON
Dont bureaux: 19 300 m², commerces: 500 m²,locaux d’activités:585 m².
Surface GALEO: 5 840 m² SHON
Surface DUEO: 10 567 m² SHON
Surface TRIEO: 7 275 m² SHON
ARCHITECTES D’INTERIEURS :
HALL D’ACCEUIL : Christian de Portzamparc
Habillage noyau Galeo: Jason Brackenbury
RIE – CAFETERIA : Elizabeth de Portzamparc
BUREAUX : Studios
MAITRE D’ŒUVRE D’EXECUTION : Coteba.
BET :
– Structure : SIDF
– Façades : RFR
– Fluides : SFICA
– Electricité : ABEX
– HQE : TRIBU
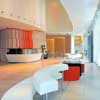
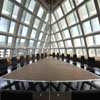
images © L. Zylberman/Graphix-Images
Galeo Bouygues images / information from Atelier Christian de Portzamparc
Atelier Christian de Portzamparc
Location: issy Les Moulineaux, Paris, France
New Paris Architecture
Contemporary Paris Architecture
Paris Architecture Design – chronological list
Paris Architecture Walking Tours by e-architect
Paris Architecture – Selection
C42 – Citroën display building
Manuelle Gautrand
C42 Citroen Building
Comments / photos for the Galeo Bouygues Paris page welcome

