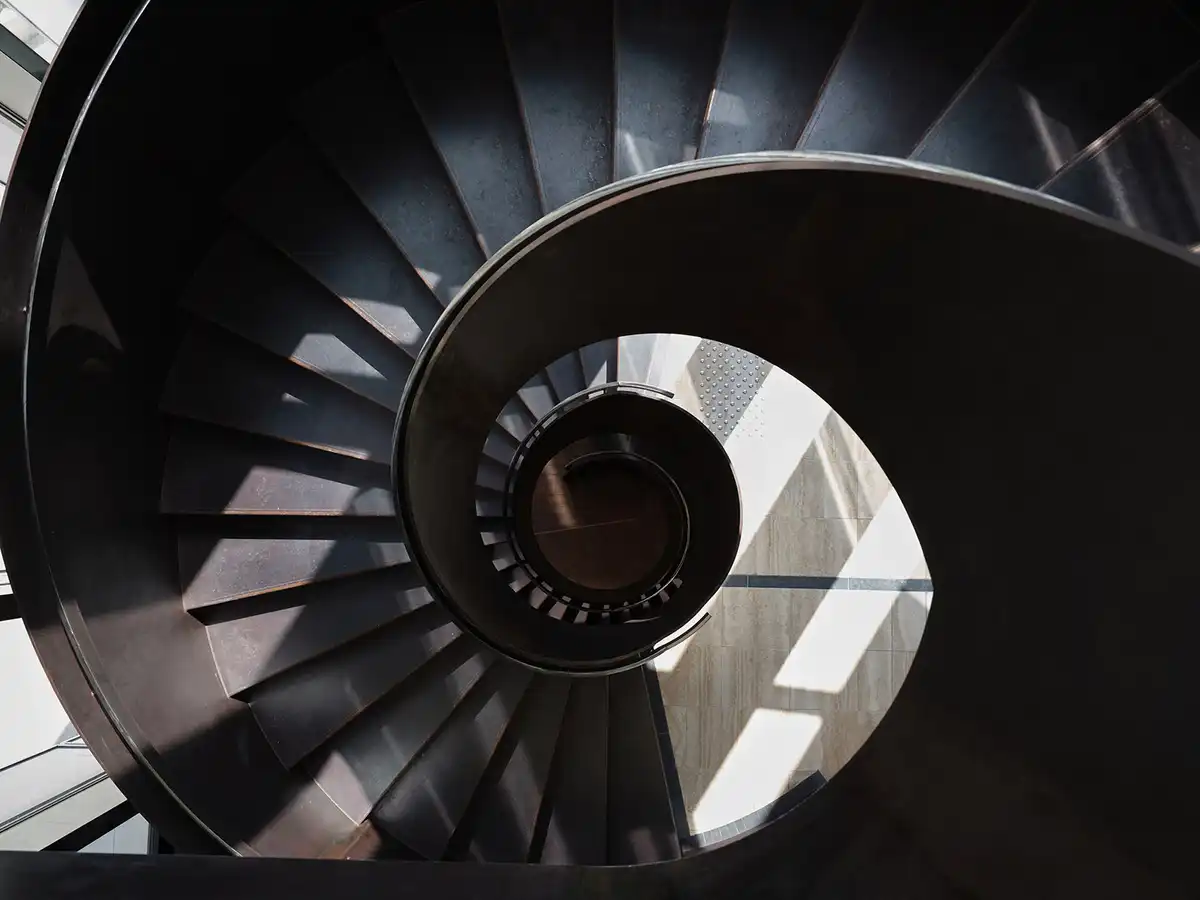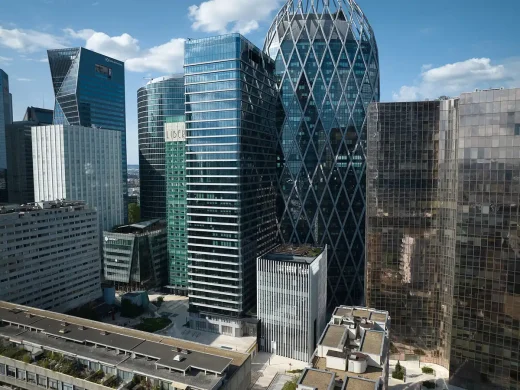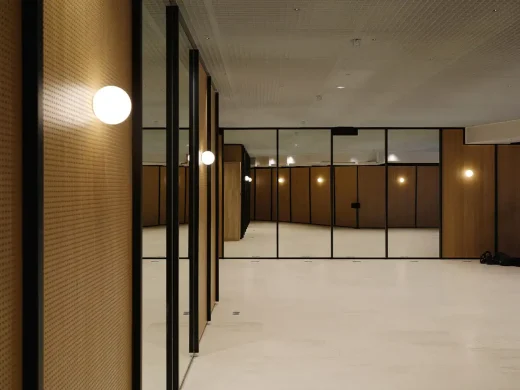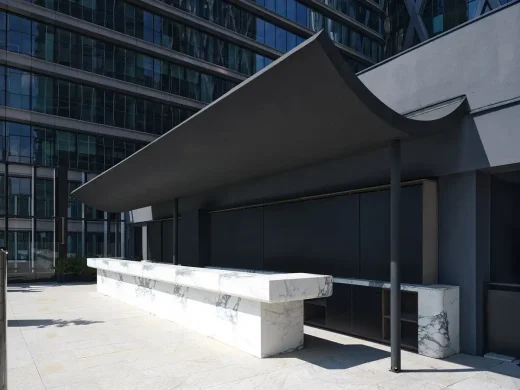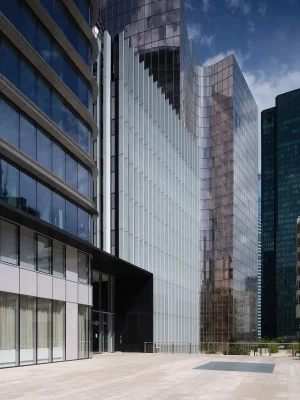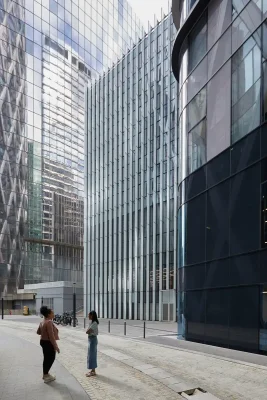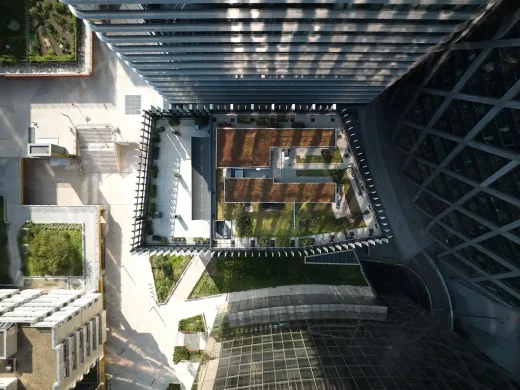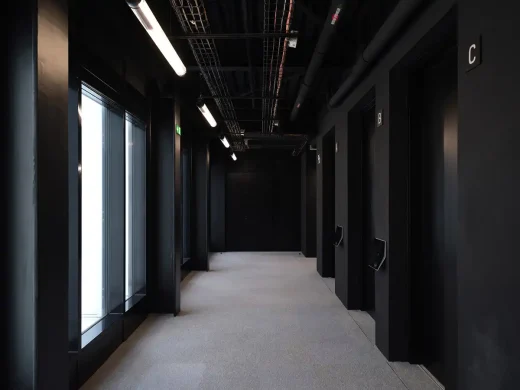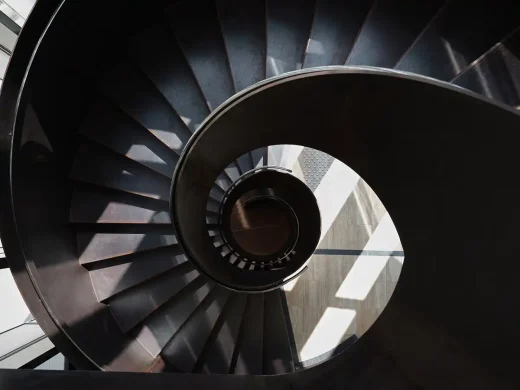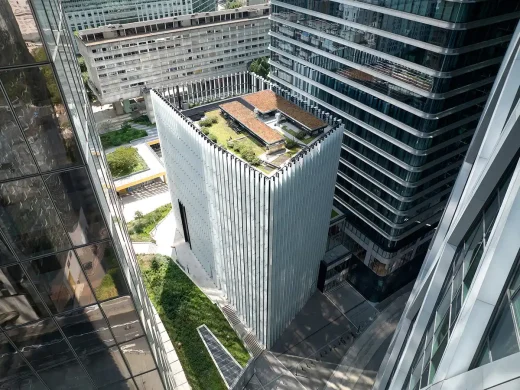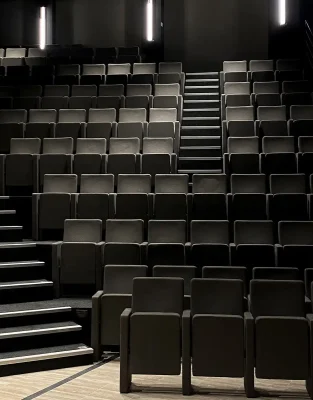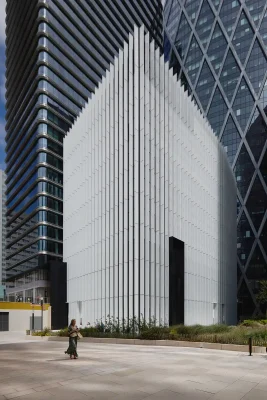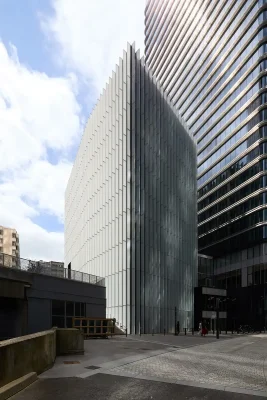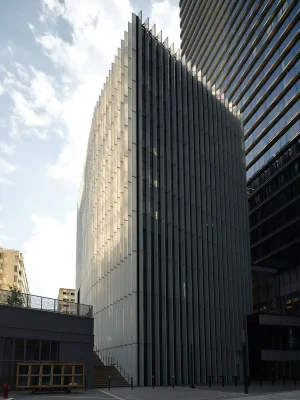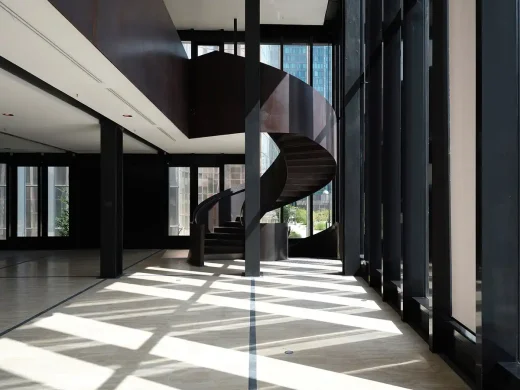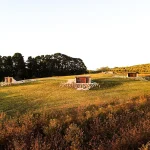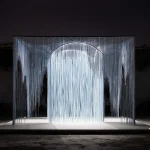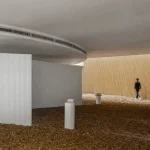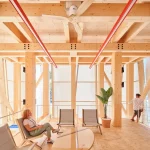Aurore Pavilion La Défense building, Modern Paris workplace design, French architecture photos
Aurore Pavilion in La Défense
post updated 24 June 2025
Architects: Nicolas Sisto
Location: La Défense, Paris, France
Photos: Nicolas Sisto
9 February 2025
Aurore Pavilion, France
The Aurore Pavilion project is an architectural ensemble that includes the renovation and extension of the Tour Aurore at La Defense, along with the construction of a ten-story service building, the Pavilion, at the front of the tower. Sisto Studios, as an associate architect, is responsible for designing the Pavilion and some of the tower’s common spaces.
Pavilion Manifesto
The Pavilion challenges the prevailing architectural trends in a Defense district. La Defense is built on slabs of varying heights, reflecting a modern urbanism that has grown obsolete over time. Despite their glass façades, the towers are often inward-looking, disconnected from street-level life.
They impose their presence on pedestrians, reinforcing the dominance of the tower over its surroundings.
The Pavilion is surrounded by three towers, reaching heights ot 100 and 200 meters, which overshadow its location. Only its southern façade opens onto Place de l’Iris and the historic axis of La Defense. To offer a fresh perspective on how this district is inhabited and experienced, the Pavilion’s design is guided by two organic principles:
– An innovative lifestyle program dedicated to the users of the Aurore Tower and surrounding buildings, the Pavilion provides versatile and inviting spaces for work and leisure.
These include shops, restaurants, a business center, an auditorium, lounges, coworking areas and a rooftop.
– Aliving architecture shaped by free movement.
Inspired by the image and function of a lantern, the Aurore Pavilion captures and diffuses light, creating an open, dynamic space. Its design embraces fluidity, encouraging interaction and movement within its environment.
The metamorphosis
The Pavilion is a precious glass object, reflective by day and transparent by night.
It is encircled by vertical slats of frosted glass, acting as subtle filters that serve both the building and its users.
This organic skin captures shifting light throughout the day, either amplifying or diffusing its glow.
It creates a rare sense of architectural intimacy in a district dominated by office towers, offering controlled, discreet views of the surrounding neighborhood.
The rhythm of the slats fully reveals its potential where the building’s geometry creates angles.
However, the Pavilion does not conform to strict right angles.
Each of its corners has its own significance: bow, retreat, caesura of the longest façade – reinforced by the building’s creation of three urban levels (slabs).
This is living architecture in its truest sense, organic both in form and function.
The public can move freely within and around the Pavilion, from the circular level to the rooftop, from Place de l’Iris to Place des Reflets, or into the Aurore Tower’s reception area.
An internal street, designed as an extension of Place des Reflets, links the tower and the Pavilion, enhancing the fluidity of movement.
These new pathways, integrated into the project, contrast with the district’s original design, which enclosed the circular level in relation to the pedestrian forecourt.
Materials
The materials used in the Pavilion’s construction are an integral part of its identity and urban design.
In contrast to its smooth, watertight glass exterior, the building’s core is composed of opaque, warm, and porous materials.
A steel structure with a 15- meter span minimizes vertical supports, freeing up the façade to function like a delicate curtain.
The strict repetition of glass slats, combined with the building’s ‘irrational’ geometry and organic flow, gives it a timeless elegance.
The materials were chosen for their intrinsic qualities – raw, unadorned, and sustainable.
This reflects both an aesthetic and ecological vision, breaking away from the conventional plaster and carpet finishes typical of commercial interiors.
Aurore Pavilion in La Défense, France – Building Information
Architects: Nicolas Sisto – https://sistostudios.com/
Client: Aermont – SNC AER 2
Lead Architects-Office: Sisto Studios
Social Media Accounts: @sistonicolas
Contact email: [email protected]
Firm Location: Paris, France
Structure Engineers: Setec tpi
Landscape Architects: Viguier Architecture
AMO: Orfeo Developpement
Entreprise construction: Groupement Vinci construction
AMO Environnement: G-ON
Economist construction: AE75
Acoustics consultant: ACV
MEP & HVAC Consultants: ATYS Engineering
Bureau de contrôle: Socotec
Gross Built Area (m2/ ft2): 7000sqm
Completion Year: 2024
Project Location: La Défense à Paris – 1 Pl. de l’Iris, 92400 Courbevoie
Program / Use / Building Function: Offices, public spaces and hall entrance
Photo Credits: Nicolas Sisto
Aurore Pavilion, La Défense, France images / information received 090225
Location: La Défense, Paris, France, Western Europe.
La Défense Building Designs
Architects: Ateliers Jean Nouvel
HEKLA Paris Building
Design: Cro&Co Architecture – Jean-Luc Crochon
Tour Trinity La Défense
New Paris Architecture
Contemporary Paris Architecture
Paris Architecture Design – chronological list
Paris Architecture Tours – French capital city walks by e-architect
Cœur Atlantis, Massy, district of Vilgénis
Architects: KCAP
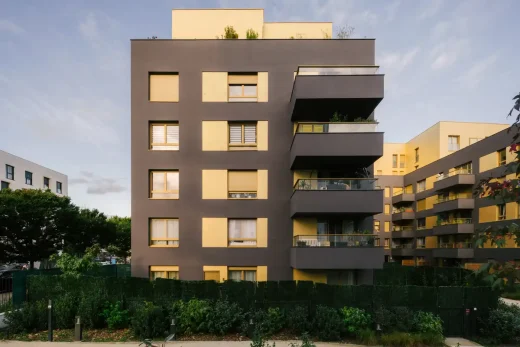
photo : Maxime Verret
Coeur Atlantis Residences, Massy
2024 Paris Olympics’ Aquatic Center
Design: MAD Architects ; Jacques Rougerie Architecture ; Atelier Phileas Architecture ; Apma Architecture
2024 Paris Olympics Aquatic Center
La Contemporaine, Nanterre, west of Paris
Architects: Bruno Gaudin Architectes
La Contemporaine, Nanterre Building
Musée Carnavalet Renovation, rue de Sévigné, 75003 Paris
Architects: Snøhetta
Musée Carnavalet Renovation
Public Condenser, Ile-de-France, new campus of Paris-Saclay, Gif-sur-Yvette, Ile-de-France
Design: Muoto Architects
Public Condenser in Gif-sur-Yvette, Paris-Saclay
Paris Architect – architectural office listing on e-architect
French Office Buildings
French Office Architecture Designs
M45: A Unifying Trace, Villeurbanne, Lyon
Architecture: Triptyque
M45 Office Building Lyon
Astrolabe Office Building, Rennes, Brittany, northwest France
Design: ALTA
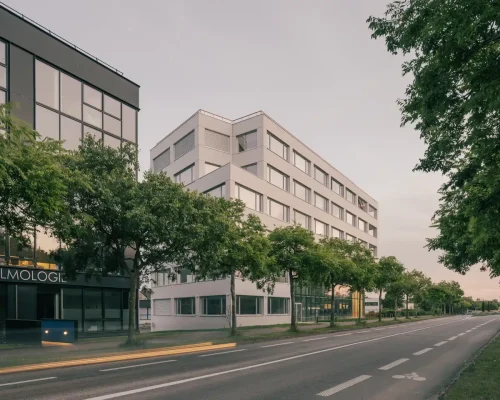
Images © Charly Broyez
Astrolabe Office Building, Rennes
Comments / photos for the Aurore Pavilion, La Défense, France architecture design by Nicolas Sisto page welcome.

