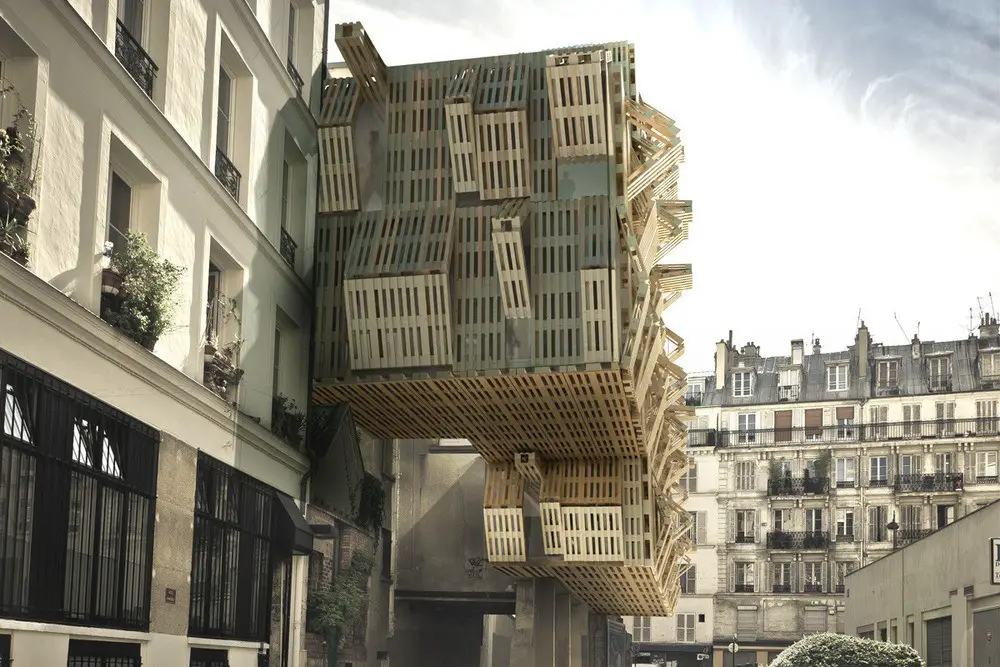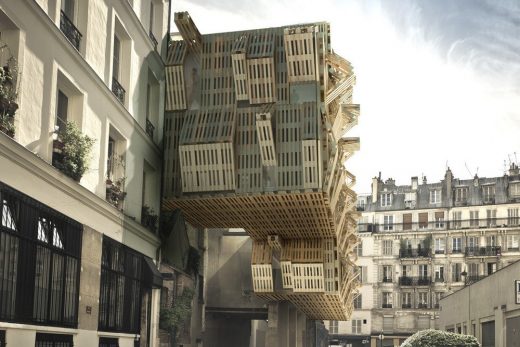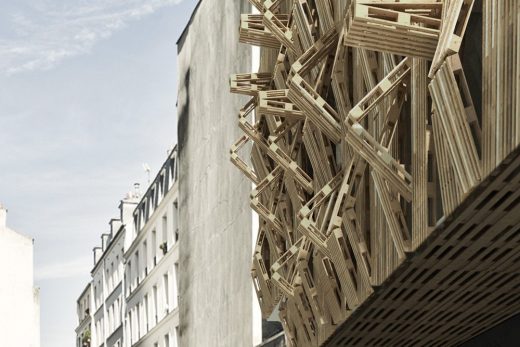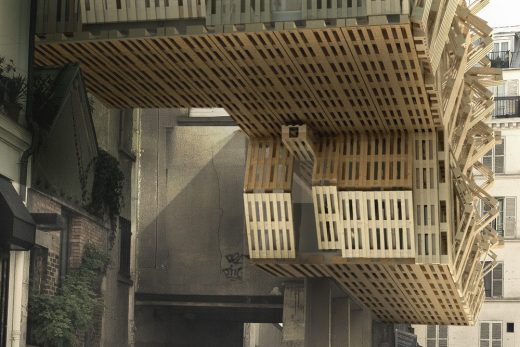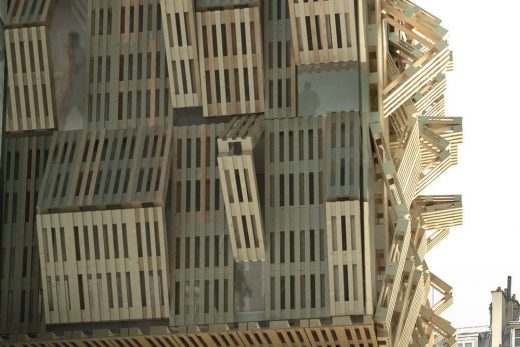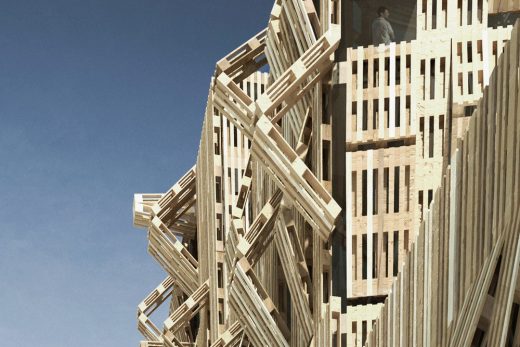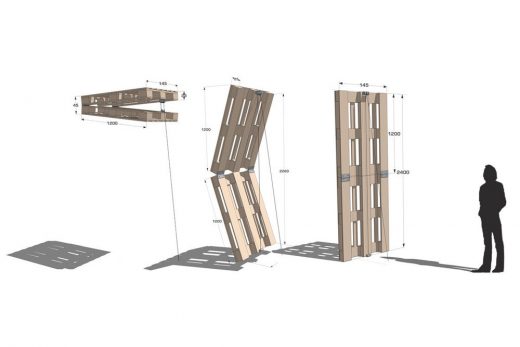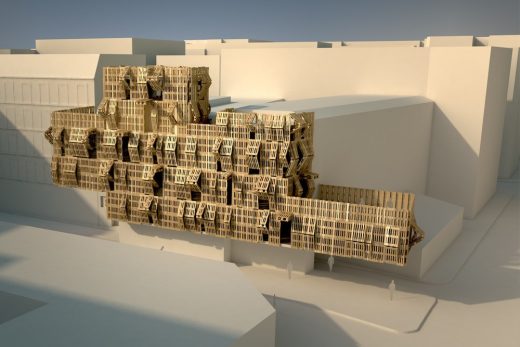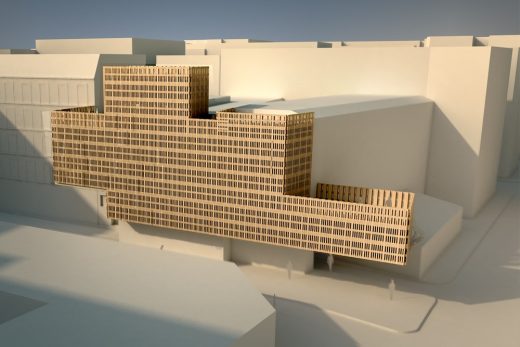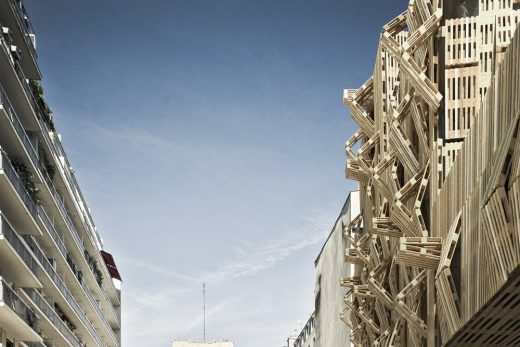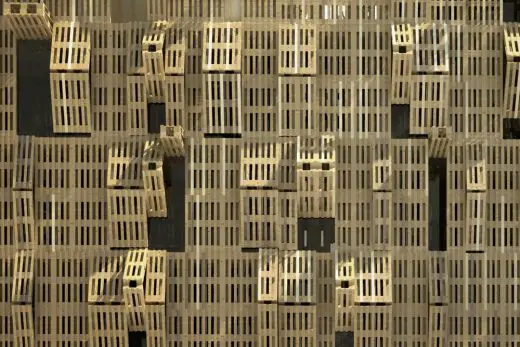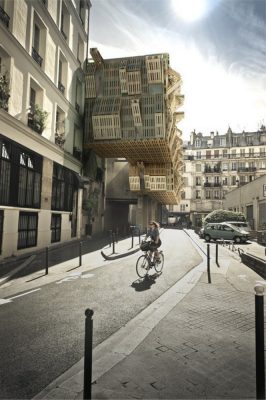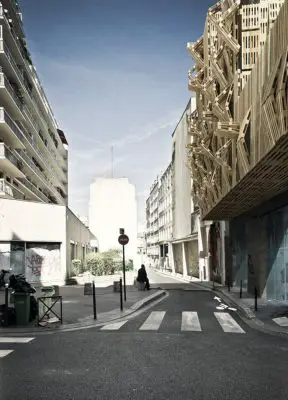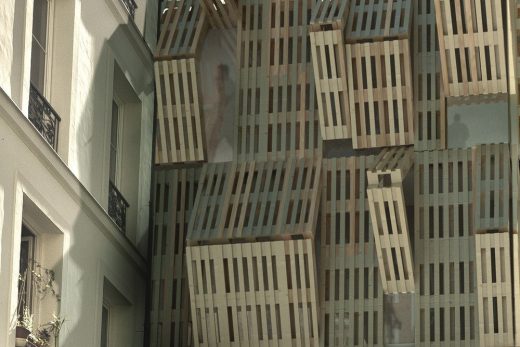AME-LOT Housing in Paris, Parisian Apartment Building Facade, French timber elevation images
AME-LOT Housing in Paris
Residential Architecture Development in Paris, France, design by Stephane Malka
31 Oct 2019
Architect: Stephane Malka
Location: Paris, France
Photos by Laurent Clément / Tristan Spella / MALKA ARCHITECTURE
AME-LOT Student Housing
In reality, ecological strategies often generate an over-production of materials, becoming energy-vores and clients of factories, the polluters of the world.
The real ecological combat is within the reappropriation of materials and experimentations with ready-made objects, far from the so-called benevolence of subsidized agencies. The AME-LOT Student Housing on rue Amelot is a project that inserts itself into an urban interstice: the thickness of a blind wall.
It’s within the thickness of these walls that this thin building is constructed. The urban form is a strict extension of the blind walls, which houses using the existing.
No building is destroyed, and no pollution generated. The skin consists of an existing module: the wooden pallet.
Held using horizontal hinges, the pallets contract towards the top, allowing privacy or large openings.
The modularity of the various palettes creates varied geometries, which are based on use and constantly regenerated.
The reappropriation of materials recycles the existing without additional processing, which would cost energy in terms of production and create byproduct pollution.
The real environmental approach consists not in destruction, but in superimposing interventions upon our built heritage.
It consists of a new land strategy, unreferenced on a parcel, constructed in a de facto “ecology” of means.
AME-LOT Housing, Paris – Building Information
Design: Stephane Malka
Type: Logement
State: Etude
Year: 2011
City: PARIS
Client: Privé
Area: 450m²
Budget: 290 000€
Team: Alice Barrois Architecte, Tristan Spella Infographiste
Delivery: Résidence Etudiante
Photo credit: Laurent Clément / Tristan Spella / MALKA ARCHITECTURE 2011
AME-LOT Housing in Paris Residential building images / information received 221019 from Stephane Malka
Location: Paris, north France, western Europe
New Paris Architecture
Contemporary Paris Architecture
Paris Architecture Design – chronological list
Architecture Tours in Paris by e-architect
Le Bon Marché, Saint-Germain-des-Près, 7th arrondissement
Design: Louis-Charles Boilleau and Gustave Eiffel

photograph © Adrian Welch
Parisian Department Store
Lafayette Department Store
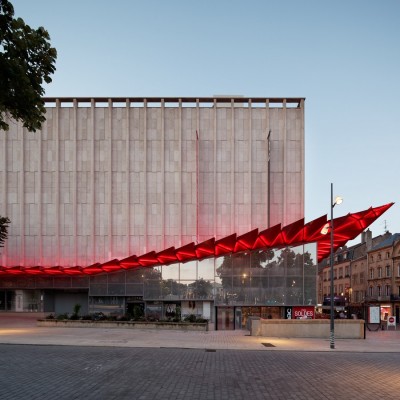
photograph : Vincent Fillon
Lafayette Department Store Paris
Magasin La Samaritaine, 77 rue de Rivoli
Design: SANAA
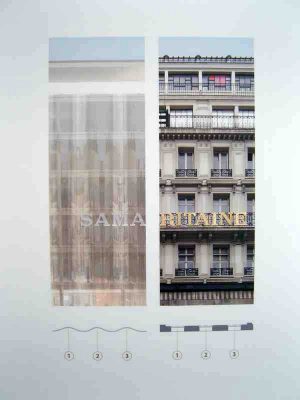
photograph © Colin Eaton
Magasin La Samaritaine Paris Store
Famous Paris Architecture
Musée du Louvre, Ie
Design: various architects
Louvre Museum Building
La Basilique du Sacré Coeur, Montmartre, XVIIIe – Sacred Heart Church building
Design: Paul Abadie Architect
Sacré Coeur Paris
Paris Buildings : buildings listed alphabetically
Comments / photos for the AME-LOT Housing in Paris – French residential property design by Stephane Malka – page welcome

