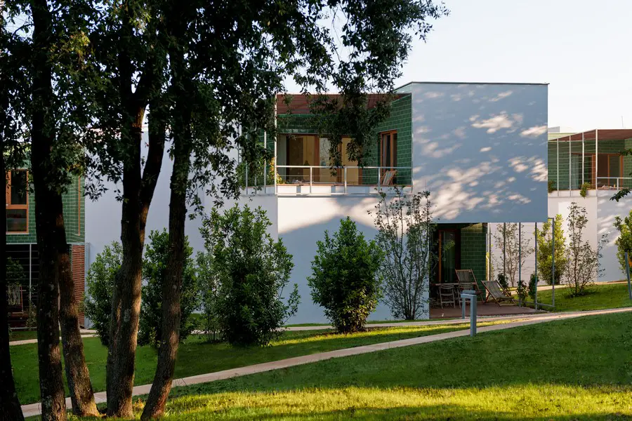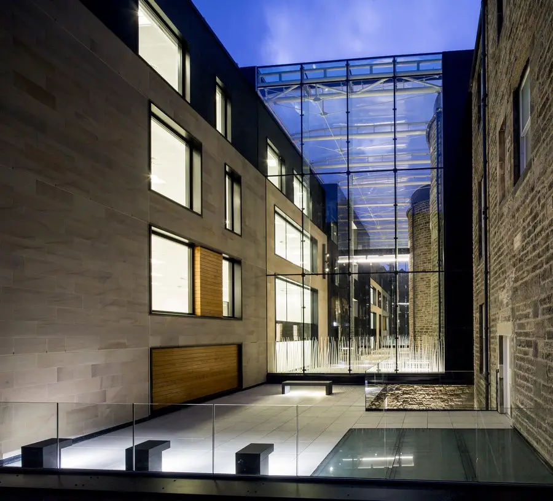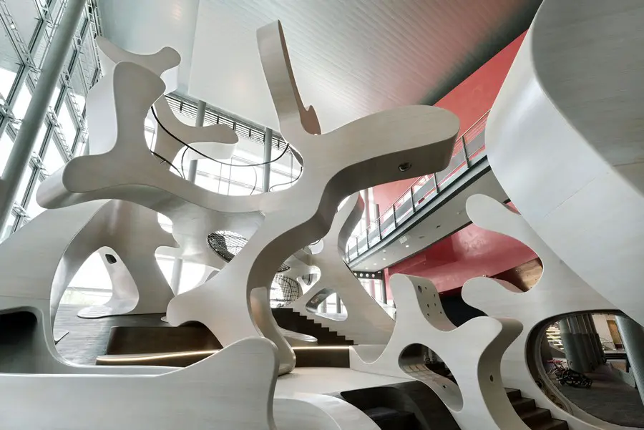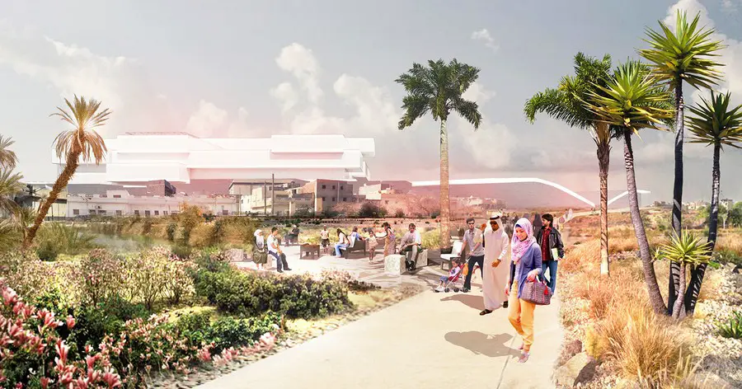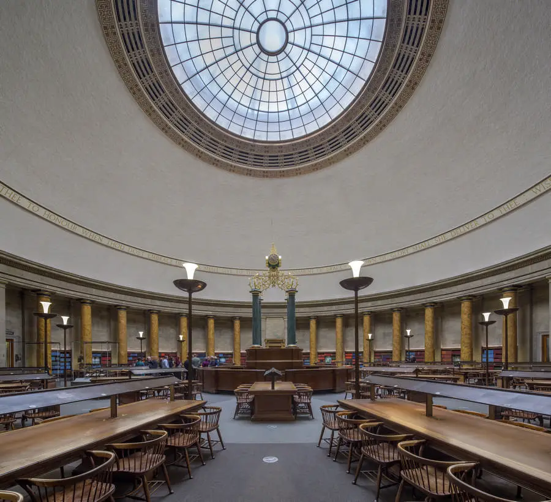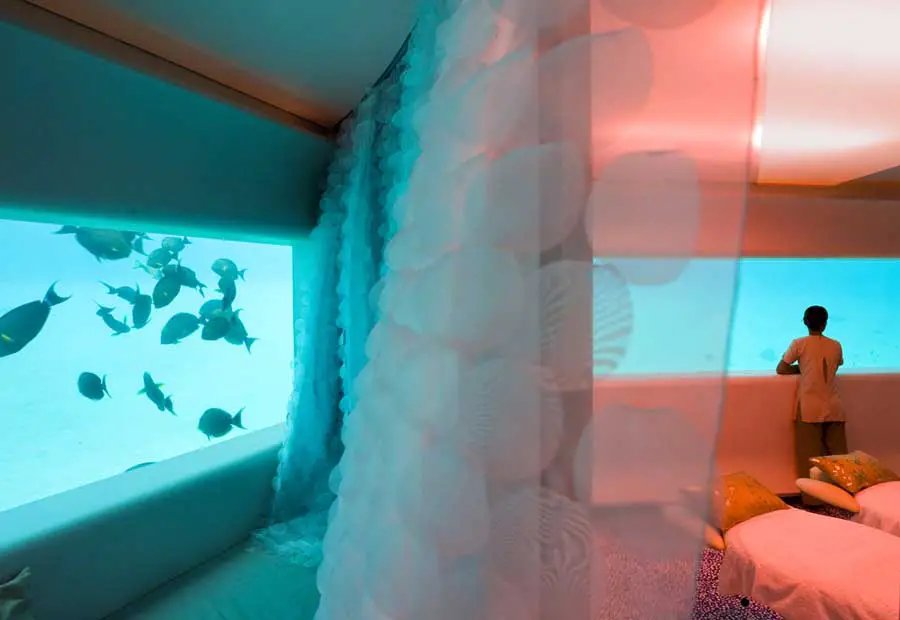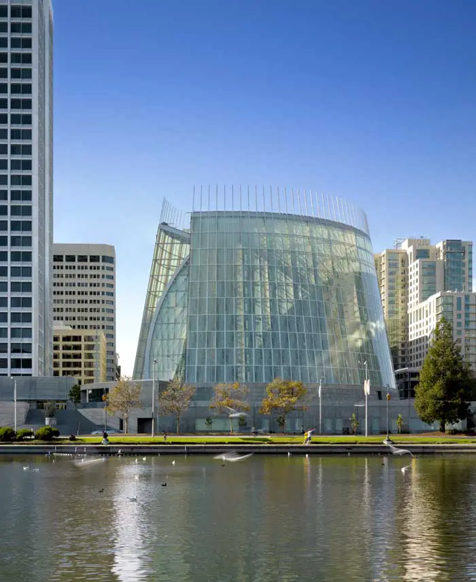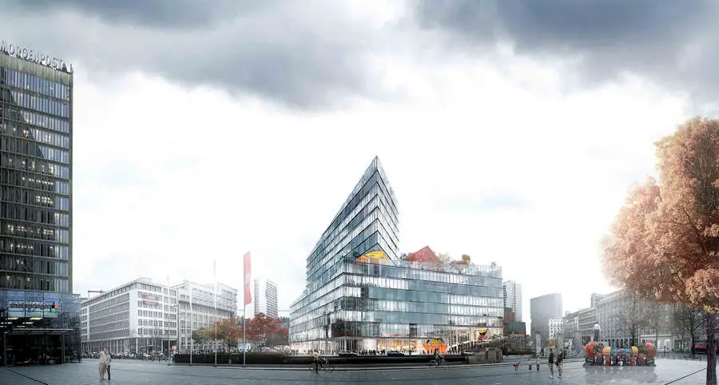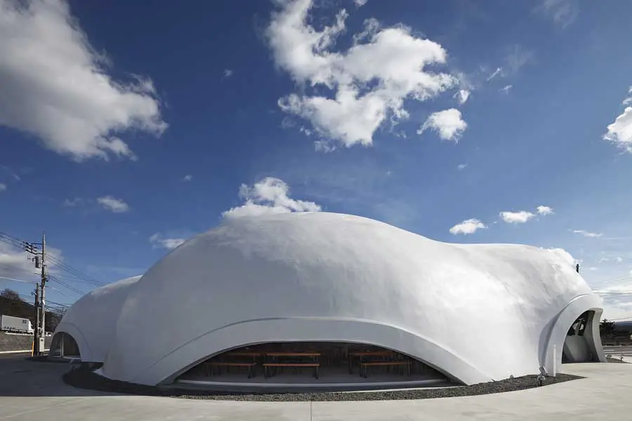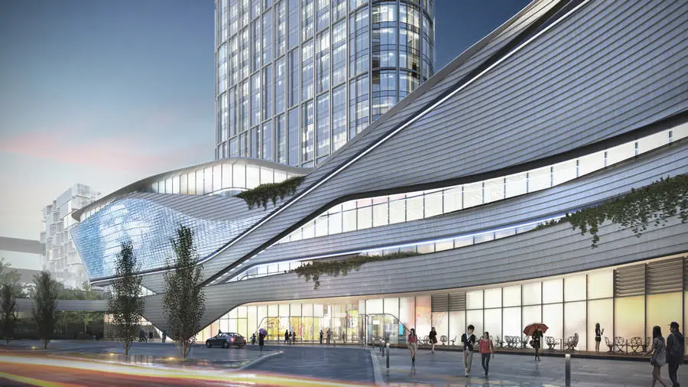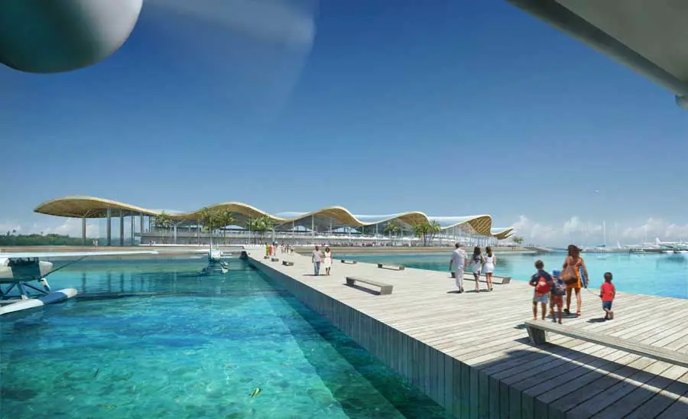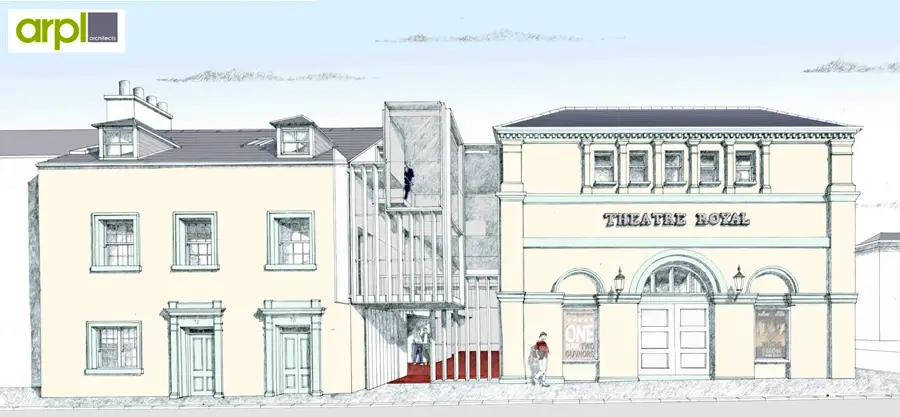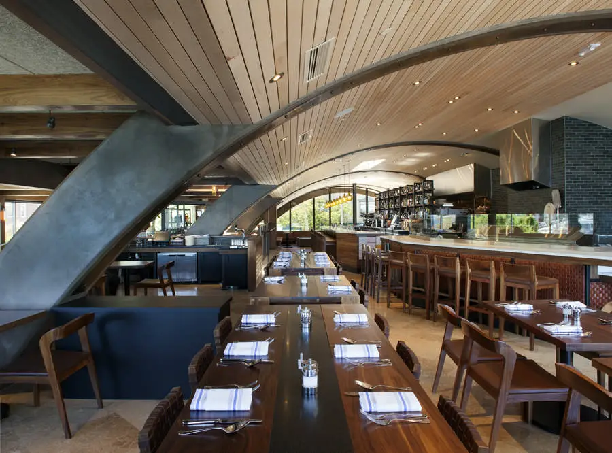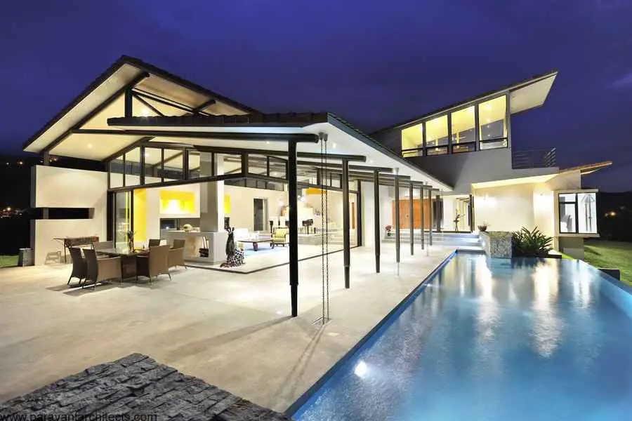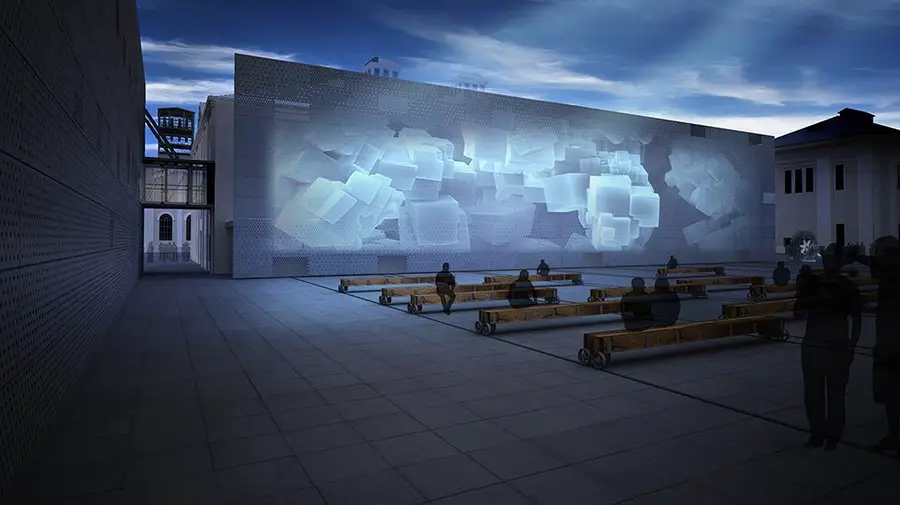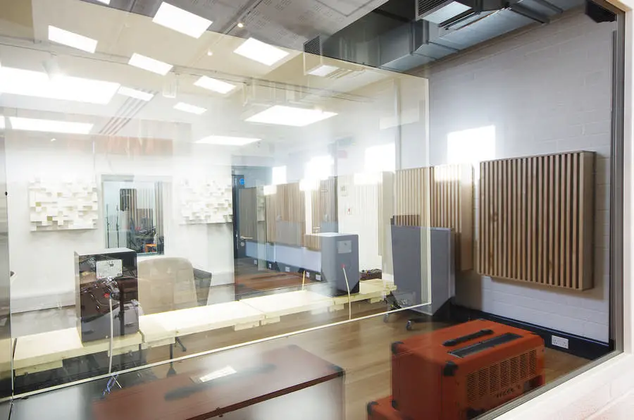Amarin Apartment Village, Croatia
Design: 3LHD Architects
Amarin Apartment Village is located north of the city of Rovinj, surrounded by lush vegetation. Next to the existing 272 apartments, the old substandard ones were removed from the site and 190 new were built in their place. The new buildings location is partly determined by the existing pedestrian paths that continue into the new project; and by the plots gentle slope from north to south. The Village was conceived to have a high quality intimate outdoor space that accompanies each apartment as well as a comfortable interior.

