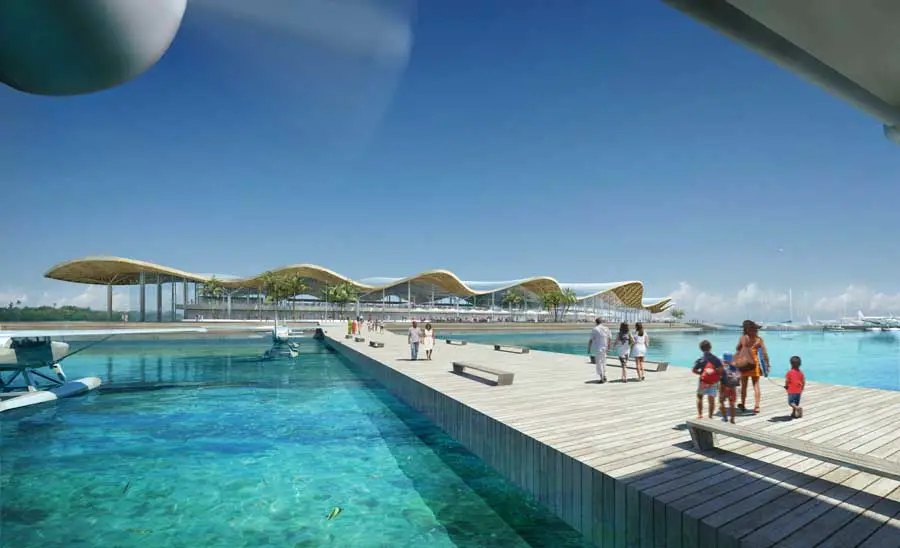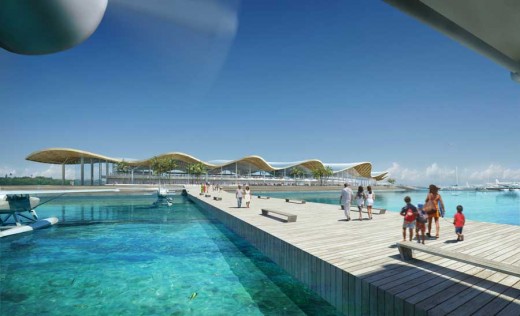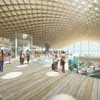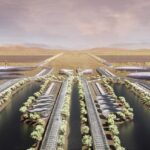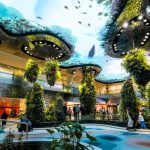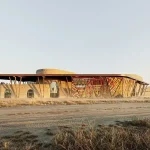Hanimaadhoo Airport Maldives, Islands Architecture, Indian Ocean Design
Hanimaadhoo Airport, Maldives
African Islands Development design by Haptic Architects / Aviaplan / NORDIC – Office of Architecture
22 Mar 2014 + 4 Nov 2011
Category: Future Projects – Infrastructure
Location: Maldives
Architect: Integrated Design Associates Limited, Hong Kong, Hong Kong
World Architecture Festival 2011 – Future Project of the Year
Hanimaadhoo International Airport
The new Hanimaadhoo International Airport, designated as the country’s second international gateway, is located on an island with very limited land mass for an international airport of this size. With airfield infrastructure consuming nearly all the available land our concept of a “floating terminal” has been selected by the Government for its innovative, exciting and eco-friendly approach. The proposed terminal is built entirely on stilts over water without reclamation to preserve the existing environment and the natural coastline.
Hanimaadhoo International Airport Maldives:
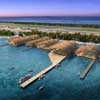
picture from architect
With blue sea, white sandy beach as backdrop the new airport aims to provide passengers with a unique and memorable travel experience. All passengers arrive and leave the airport by boats. As a single level facility the new terminal is both convenient and easy to use. The modular terminal structure is designed for flexibility to grow according to traffic demand. Its north facing shell-form roofs, made of timber lattice supported on laminated timber arches to evoke the architectural vernacular of the area, brings in abundance of natural light.
Passengers move through the building via covered bridges spanning over water, beaches and wait in lounges nestled amongst palm trees. The building has 50% of its area outdoor on decking for passengers to witness the rich marine life at sea level. Together with the use of natural ventilation, effective solar shading and hydro-thermal cooling this strategy greatly reduces the need for full air-conditioning. The ecologically sensitive design ensures that this will be one of the most energy efficient and environmentally sustainable terminal buildings in the world.
Hanimaadhoo International Airport Maldives – Building Information
Architect: Integrated Design Associates Limited, Hong Kong
Client / Developer: GMR Airport Developers Ltd, India
Renderer Crystal: Computer Graphics Ltd, Hong Kong
Structural Engineer: Buro Happold Ltd, United Kingdom
Hanimaadhoo International Airport information from WAF
Hanimaadhoo Airport Maldives
Architects: Haptic Architects Ltd, London, United Kingdom / Aviaplan, Norway / Narud Stokke Wiig Architects and Planners, Norway
Design: Haptic Architects with Aviaplan and NORDIC – Office of Architecture – formerly Narud Stokke Wiig Architects and Planners
Hanimaadhoo Airport
Photograph by Toni Yli-Suvanto – Imaging Atelier
Aviaplan/Narud Stokke Wiig from Oslo, in collaboration with London-based Haptic Architects have developed a strategy for a new international airport in the Maldives.
The new airport embraces Maldivian culture and the natural setting through preservation of the island’s coastline and in the selection of natural materials. Whilst the airside facilities and runway are located on the island, the terminal building is located within the lagoon, connected via a sweeping bridge.
Natural forms have provided inspiration for the architecture, with a primary move being a sweeping, undulating roof that makes a dramatic statement and creates a sense of arrival for visitors. The roof, formed as a timber diagrid structure is juxtaposed with a simple glass enclosure, which provides uninterrupted views of the lagoon and island. In plan, all visitor and staff facilities are located centrally to free up the perimeter for seating and circulation.
The internal environment, in terms of architectural treatment, natural lighting and passenger well-being was felt to be as important as the arrival and departure sequence, from seaplane through to plane. North facing roof apertures provide suitable lighting conditions whilst minimize solar gain. The timber diagrid is complimented by a lighter timber soffit to reflect natural light and tie in with the timber flooring, which is installed throughout the terminal building and the external spaces. Unlike many airports throughout the world, this proposal seeks to improve the visual and physical connections between inside and outside spaces, providing generous space for relaxation and dining; allowing one to enjoy the island’s beauty to the last possible minute!
The terminal employs several passive design measures, from north facing rooflights and large roof overhangs to minimise solar gain, to rainwater harvesting and roof mounted photovoltaics.
Hanimaadhoo Airport Maldives images / information from FD
NORDIC – Office of Architecture
Location: Hanimaadhoo Airport, the Maldives, Indian Ocean – Africa
Maldives Buildings
Finolhu Villas Hotel in the Maldives
Design: Yuji Yamazaki Architecture
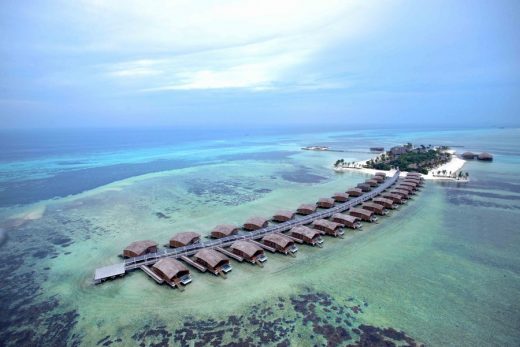
image from architecture office
Finolhu Villas Hotel in the Maldives
Maldives Resort Design
Design: OFIS architects
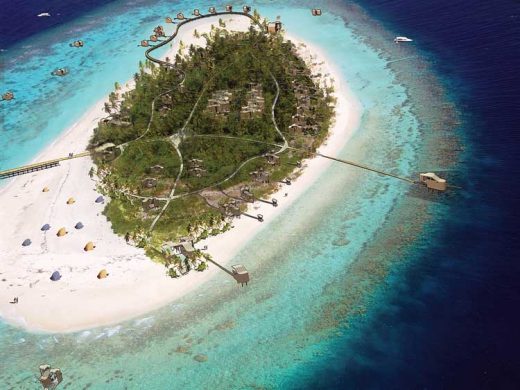
image from architect practice
Maldives Island Resort
Huvafen Fushi resort in the Maldives
Design: Studio RHE architects
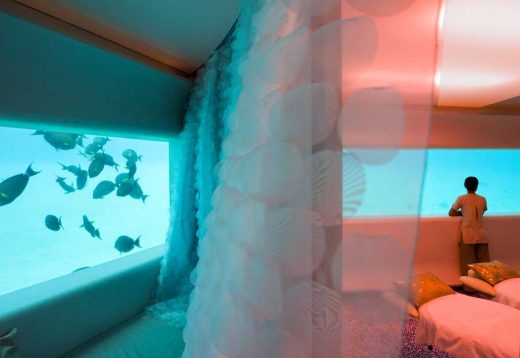
image from architect practice
Huvafen Fushi Resort Maldives Spa
Oceans Paradise – Maldives Airport Economic Zone Mixed-use Development
Design: CAA (Core of Architecture & Art) Architects
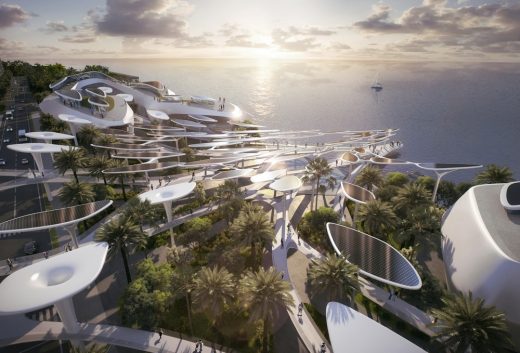
image courtesy of architects
Maldives Airport Economic Zone Mixed-use Development
Oceans Paradise – Maldives Airport Economic Zone Mixed-use Development
Design: CAA (Core of Architecture & Art) Architects

image courtesy of architects
Maldives Airport Economic Zone Mixed-use Development
Maldives Resort Design
OFIS architects
Maldives Resort Design
African Buildings
Coral Hotel, Sailwin, The Seychelles
Design: Architects of Invention (AI) led by Nikoloz Japaridze
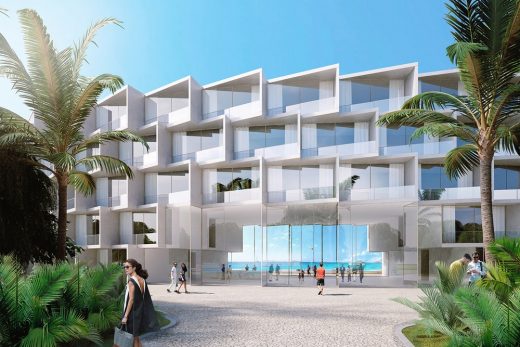
image from architecture studio
Coral Hotel on the Seychelles Resort
Banyan Tree Corniche Bay, Mauritius by Foster + Partners
Four Seasons Resort, Seychelles
Dutch Embassy Africa, Maputo
Comments / photos for the Hanimaadhoo Airport Maldives Building – Indian Ocean Architecture design by Haptic Architects / Aviaplan / NORDIC – Office of Architecture page welcome
Website: Maldives

