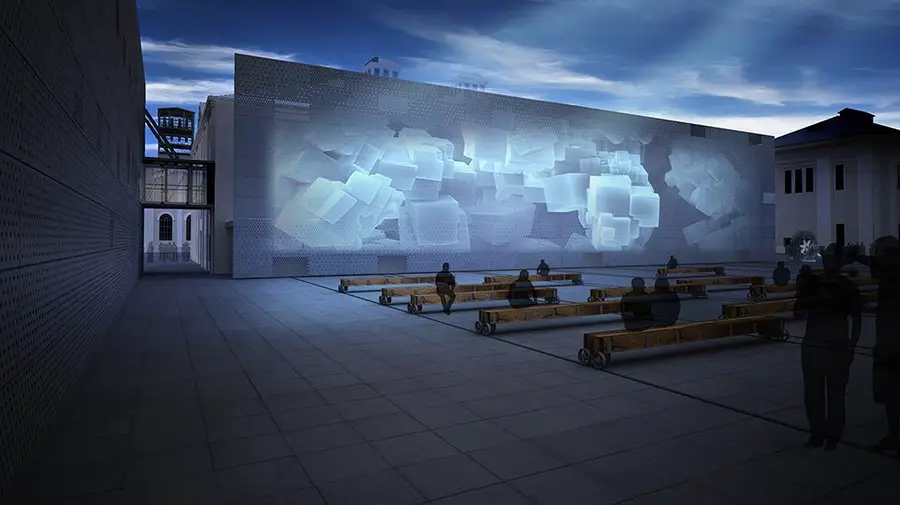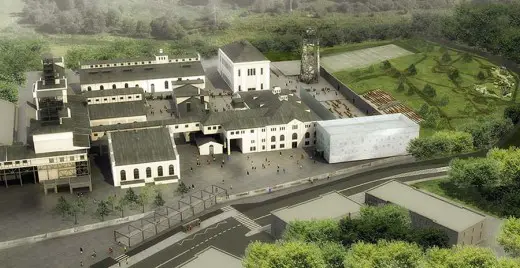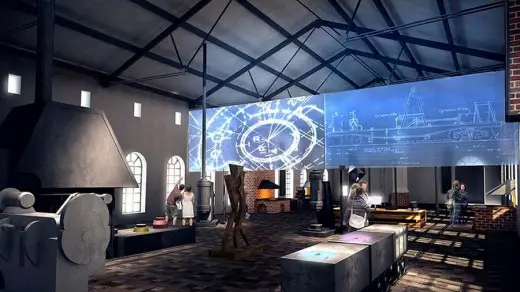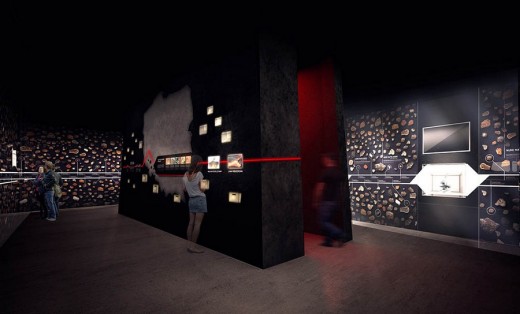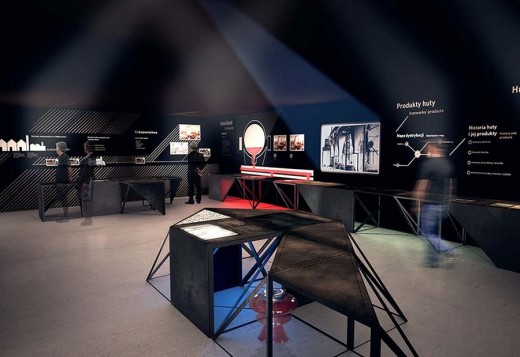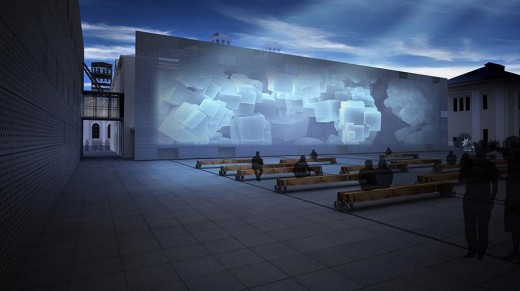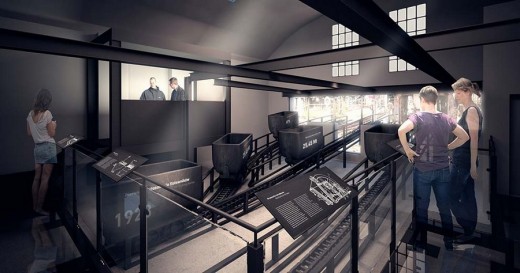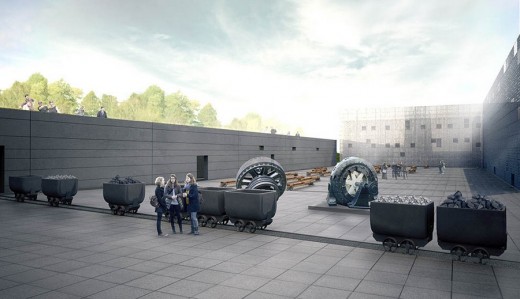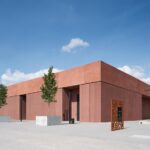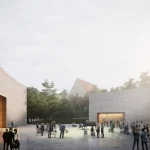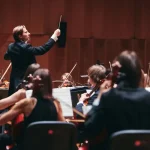Multimedia Museum Exhibition Space, Polish Architecture, Architect
The Old Mine in Wałbrzych
Building Refurbishment in Poland by Nizio Design International Architects
21 Mar 2014
Design: Nizio Design International
Location: Wałbrzych, Poland
The Old Mine Culture Centre in Wałbrzych
Multimedia museum exhibitions, Poland’s most modern spaces dedicated to culture, visual arts, and family entertainment are but a part of the plans to develop the Old Mine in Wałbrzych. Currently, the project intended to transform the facility into a modern science and art centre has entered its second phase.
We have just been presented visualisations of the latest designs dedicated to the revitalised objects and developed by the architectural studio Nizio Design International that is in charge of, e.g. the design and construction of the main exhibition of the Museum of the History of Polish Jews.
Dozens of new visualisations presented by NDI in March of 2014 show how the design’s concept and outline turn into specific architectural solutions which, coupled with multimedia and top quality materials, altogether represent an important aspect of the projected Old Mine – Science and Art Centre.
The general outline of the Old Mine development was revealed in December of 2012. The visualisations prepared at the time reflected the prospective intended use of most of the buildings. The final version of the design demonstrates the target functions and layouts of the revitalised facilities located in the complex.
The concept of the characteristic ramp that leads visitors into the complex has been transformed. The final design form is modelled on the “gangway”, or underground mine corridor. The openwork structure, on the one hand, is a striking architectural element, on the other it is a conspicuous reference to the place’s mining heritage dressed in a modern outfit. From the outdoor “gangway” of galvanised steel that will also provide space for temporary thematic exhibitions, visitors will move to the former head miner’s building.
This building, not listed and originally planned to be demolished, will undergo a real metamorphosis. The whole will be covered with zinc-titanium steel openwork mesh protruding well above the roof line of the building. In the “Welcome Centre” visitors will be able not only to buy tickets to visit the Old Mine area, but have a coffee or enquire about the tourist offer of the Wałbrzych Conurbation, as well.
The distinctive openwork cladding will also appear on the wall of the chain bath building. The wall is also to serve as a screen for viewing films and visualisations in the open air square – auditorium. The square will be filled with unique moving benches made from natural oiled oak and mounted on coal carriage wheels.
Also, the Old Mine development plan envisages attractive family recreation places to be located on the site of the former mine waste dump. The revitalised space will be comprised of green areas and an amusement park for little ones. The entire park will feature a maze of corridors built from powerful tube-shaped objects designed specifically for educational fun activities. Other devices, also designed to ensure good entertainment and safety, include swings on chains suspended from simple wooden structures, slides, or wooden ladders covered with climbing nets and ropes.
The Old Mine – Science and Art Centre is a multidisciplinary institution organised in one of the oldest and best preserved post-industrial complexes in the region of Lower Silesia. It encompasses more than 4 hectares of land and 16 post-mining buildings that are gaining new shapes, uses and functions. The complex is being built to the functional and utility programme prepared by the studio headed by Mirosław Nizio, an architect in charge of, e.g. the main exhibition of the Museum of the History of Polish Jews and revitalisation of the “Świętokrzyski Shtetl” – the former synagogue in Chmielnik.
The investment project being completed in Wałbrzych, a city famous for its centuries-old mining traditions, like other revitalised objects in Europe’s post-industrial areas, is to serve the region’s cultural and social revival. November of 2014 will see the end of the project’s construction phase.
The complex will accommodate both non-profit museum objects, spaces for permanent and temporary exhibitions, education rooms, cinemas, concert halls and workshops, and buildings designed for commercial activities. Apart from the Ceramics Centre or the Museum of the Future, a unique museum installation that will invite visitors to consider the shared responsibility for the future of our civilisation, or the Museum of Coal and Mining and the Geology Museum, the centre will also give room to a restaurant modelled on the former mine canteen.
In addition to the modern architectural elements and extensive multimedia exhibitions, the site and interiors of the historic buildings will feature old mining equipment: motors, pumps, ventilators, or modernised elements of the underground transport.
The Old Mine in Wałbrzych images / information received from Nizio Design International
Location: Wałbrzych, Poland, eastern Europe
New Polish Architecture
Contemporary Polish Architecture
Polish Architecture Designs – chronological list
Polish Architect Offices
Mausoleum of Martyrdom, south-central Poland
Architects: Nizio Design International
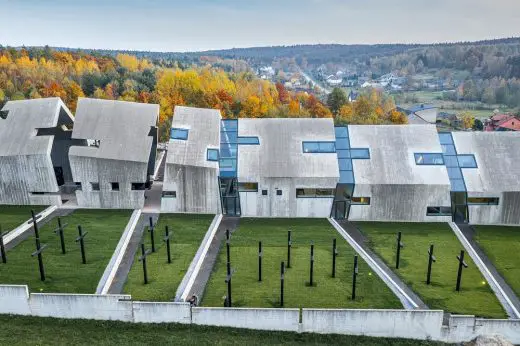
photo : Marcin Czechowicze
Mausoleum of Martyrdom, Michniów
Łódź Monopolis Building
Design: The Design Group, Architects – TDG
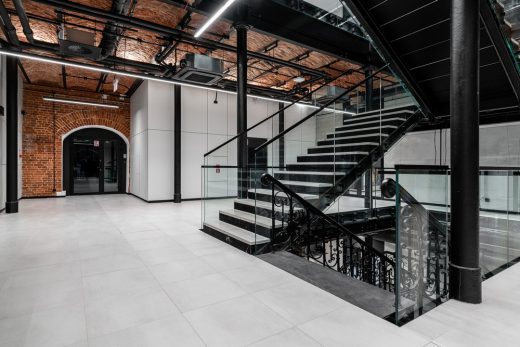
image courtesy of architecture office
Clariant Shared Service Center Łódź Monopolis
MUS Restaurant & Bar, Poznań, western Poland
Design: Easst architects
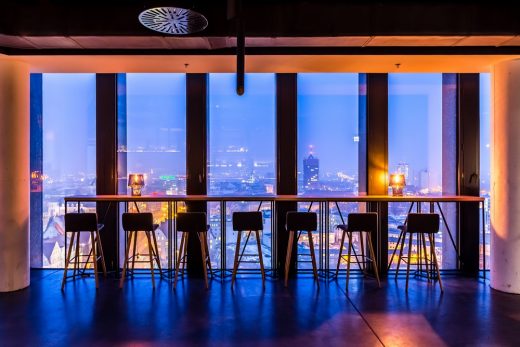
photograph : Błażej Pszczółkowski
MUS Restaurant & Bar in Poznań
Poland National Stadium Warsaw
Museum of Polish History Warsaw
Museum of the Second World War
Museum Contemporary Art Wroclaw
Comments / photos for the The Old Mine in Wałbrzych by Nizio Design International Architects page welcome

