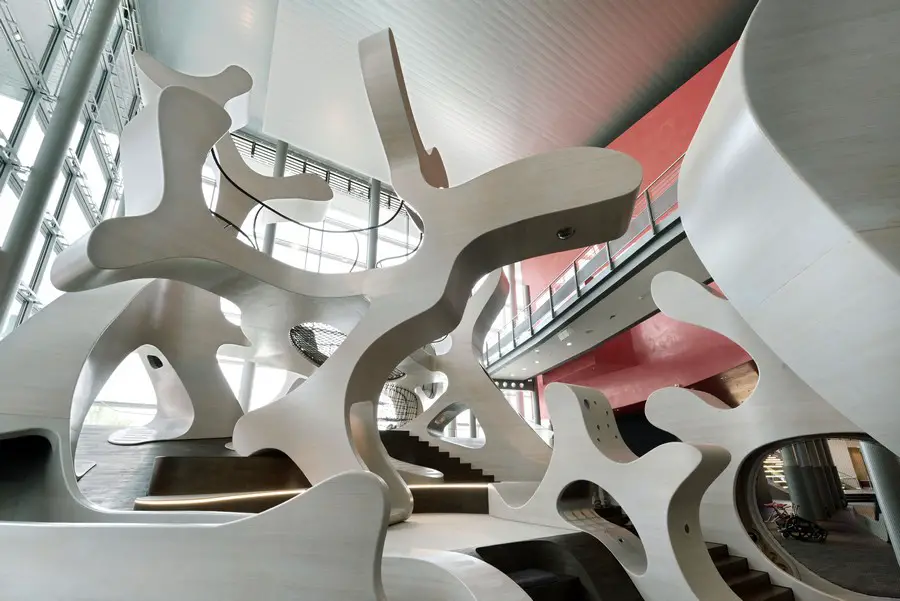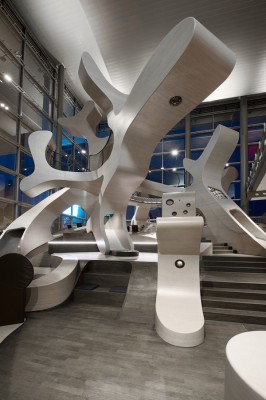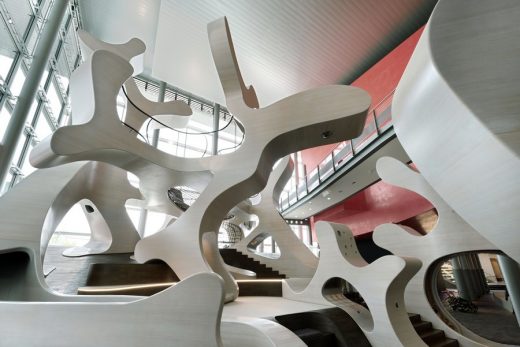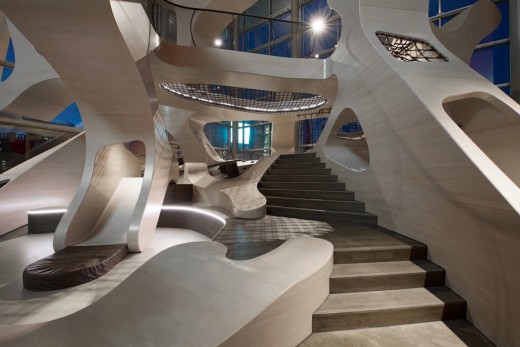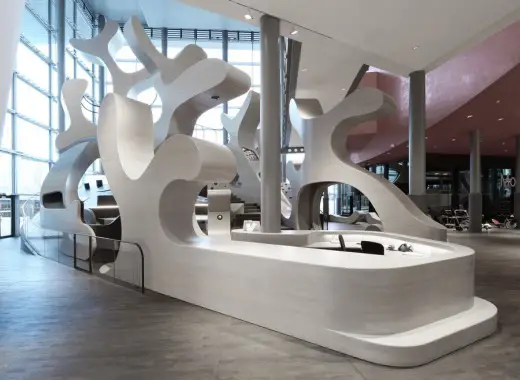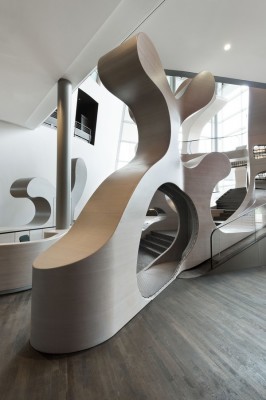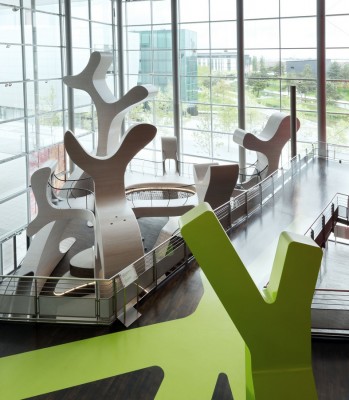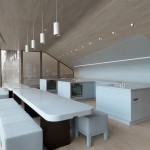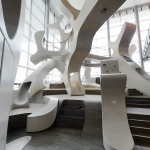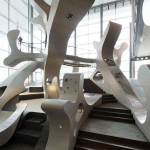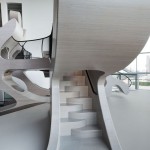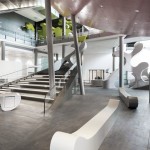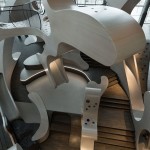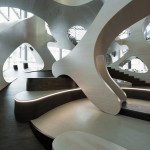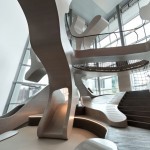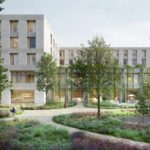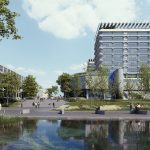Playful Learning Interior Landscape in Germany, German Sculpture, Architecture
MobiVersum in Autostadt, Wolfsburg
German Pavilion Interior – design by J. MAYER H. Architects
24 Mar 2014
Autostadt – Learning Interior Landscape
Large movement sculpture in Germany
Design: J. MAYER H. Architects
In 2013, J. MAYER H. designed MobiVersum as a new interaction surface for young visitors to Autostadt Wolfsburg, integrated as part of the overall context of Autostadt “People, Cars, and What Moves Them.”
A playful learning landscape was developed for a wide range of experiences in dialog with the exhibition Level Green shown on the floor above. MobiVersum provides an active introduction to the subject of sustainability in all its facets for children of all ages: from the issue of mobility, joint learning and understanding, to courses in cooking. In collaboration with Renate Zimmer (professor, Institut für Sport- und Bewegungswissenschaft at Universiät Osnabrück) a large movement sculpture was created that is unique in terms of its design and the challenges it presents to children’s motor skills.
Depending on their individual level of development, children can interact freely with the installation on various levels on their own or with their siblings or parents, engaging with the challenges presented by the sculpture for their motor skills.
The shape of the imaginative, playful structures of solid wood are reminiscent of roots and tree trunks under the luscious branches of Level Green. The sculptures, which can be used and entered, structure diversified spatial zones with different thematic emphases and inspire the children’s curiosity to discover and explore. Children as tomorrow’s consumers can thus learn early on the importance of a responsible approach to the world’s resources, for they represent our ecological/economical and social future.
Against the backdrop of the growing relevance of individual responsibility for sustainably approach to global resources, an exhibition on sustainability was already installed at Autostadt Wolfsburg in 2007. The exhibition and experiential surface Level Green, also designed by J. MAYER H., explains the focus on sustainability interactively to the visitors of the Autostadt. Art + Com, Berlin designed and implemented the content of the interactive media used especially for this purpose.
The metaphor of the expansive network with many branches was developed from the familiar PET symbol, one of the first prominent symbols of an increased awareness in environmental protection. By translating the two dimensional graphic to a three-dimensional structure and altering it step by step, the result was a complex structure that makes the essentially abstract quality of the subject graspable on a spatial level.
Together, MobiVersum and Level Green form a synthesis for all generations to explore knowledge in depth, to enjoy their own experiences, and to learn playfully.
MobiVersum in Autostadt, Wolfsburg – Building Information
Client: Autostadt GmbH, Wolfsburg
Site: Volkswagen GroupForum, Ground Floor, Autostadt, Wolfsburg
Architect: J. MAYER H. Architects, Berlin
Project team: Juergen Mayer H., Christoph Emenlauer, Marta Ramírez Iglesias, Simon Kassner, Jesko Malcolm Johnsson-Zahn, Alexandra Virlan, Gal Gaon
Project: 2012 – 2013
Completion: 2013
Total floor area: approx. 1600 m²
Architect on site: Jablonka Sieber Architekten, Berlin
Structural engineering steel construction: SFB Saradschow Fischedick, Berlin
Structural engineering wood construction: SJB.Kempter.Fitze AG, CH-Eschenbach
Building services: Brandi IGH, Salzgitter
Light engineers: Lichttransfer, Berlin
General contractor: Lindner Objektdesign GmbH
Contractor wood construction: Hess Timber
Photos: Uwe Walter for Autostadt Wolfsburg
MobiVersum in Autostadt, Wolfsburg : Jürgen Mayer H Architects
Location:Wolfsburg, Germany ‘
Architecture in Germany
German Architecture
German Architectural Designs – chronological list
Selected German Projects by J Mayer H Architects
Centre for Dentistry, Hamburg
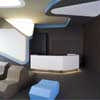
photo : Ludger Paffrath
Centre for Dentistry Hamburg
Dupli.Casa – House near Ludwigsburg
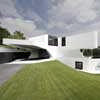
www.davidfranck.de
Dupli.Casa
Home.Haus, Hamburg-Bergedorf
J. MAYER H. Architects with Sebastian Finckh
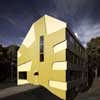
photograph : Dirk Fellenberg
Home.Haus
Scharnhauser Park Town Hall – Pitterpatterns, Ostfildern
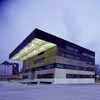
photo : David Franck
Scharnhauser Park Town Hall
J. MAYER H. Architekten : Seville building
German museum building : Folkwang Museum, Essen
Comments / photos for the MobiVersum in Autostadt, Wolfsburg Welcome
MobiVersum in Autostadt, Wolfsburg – page

