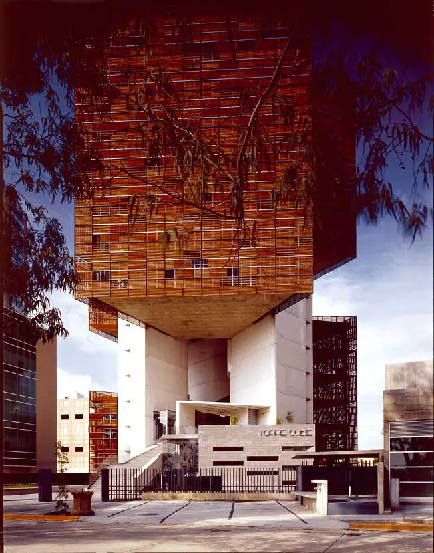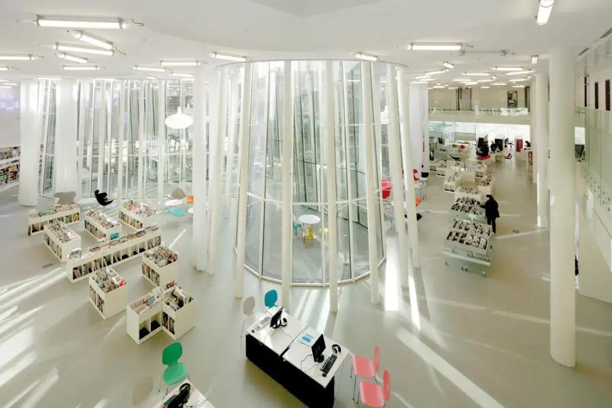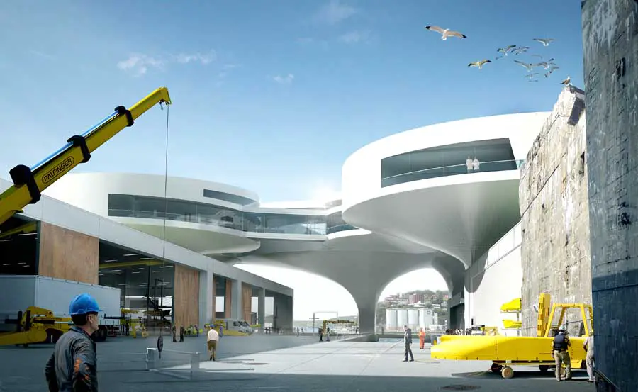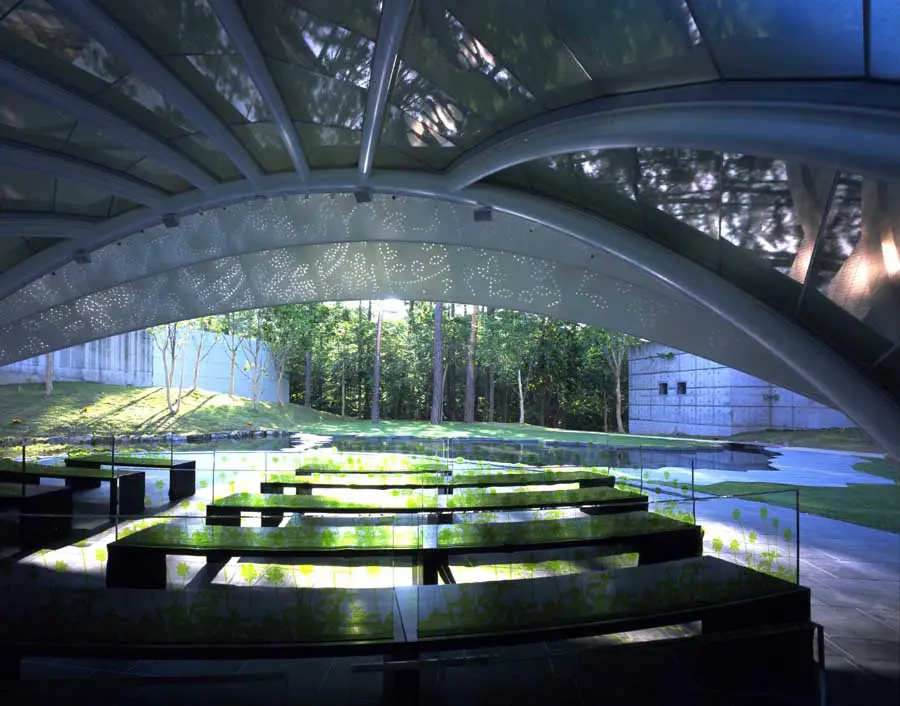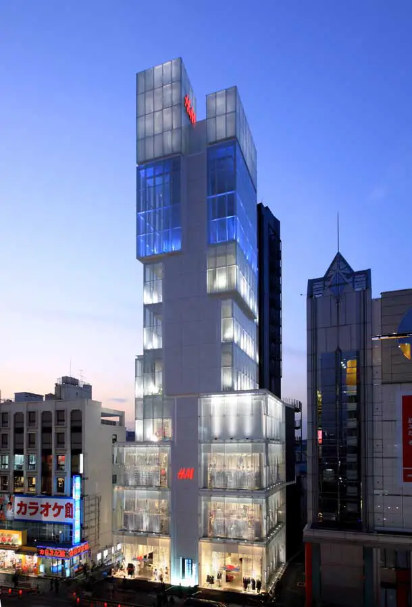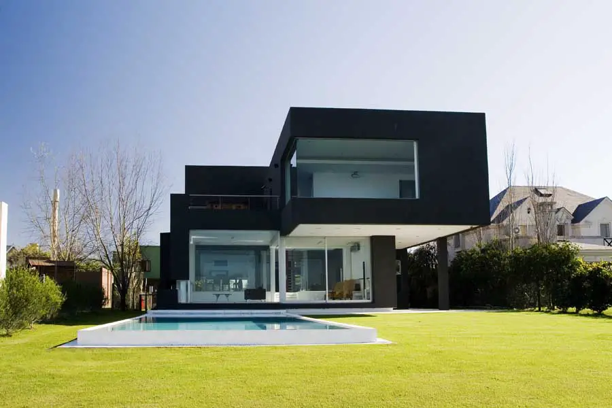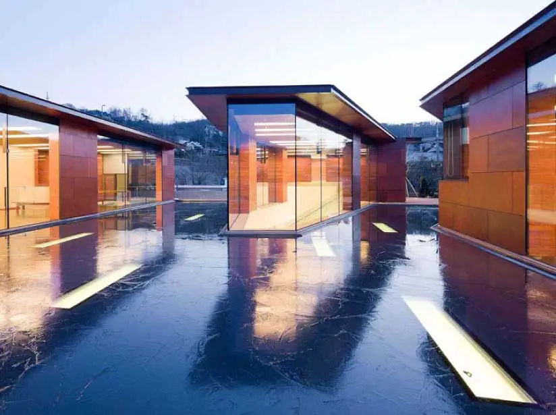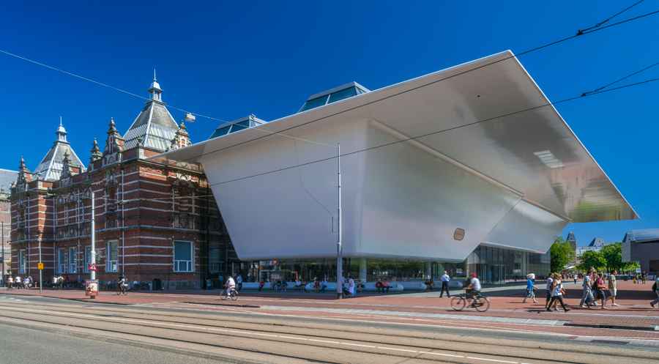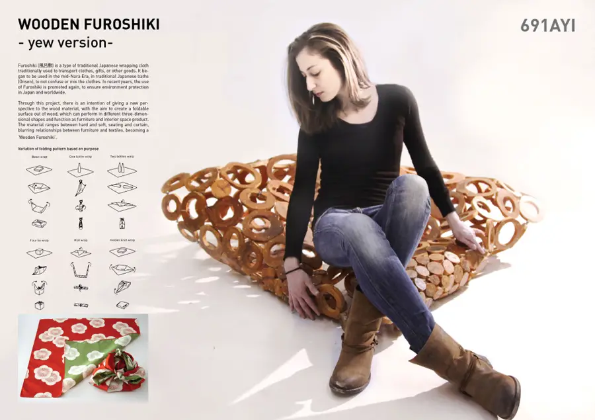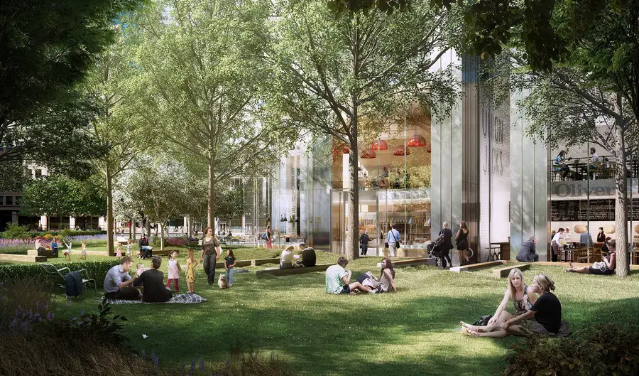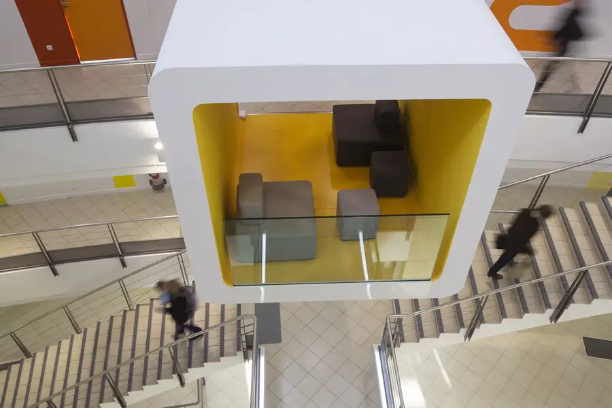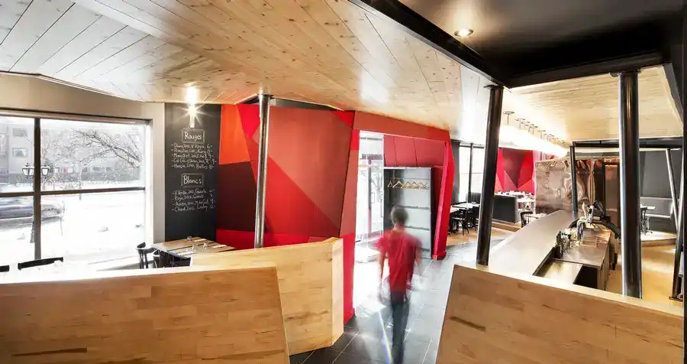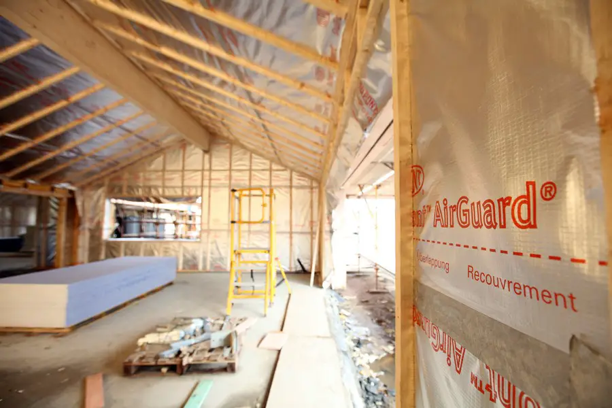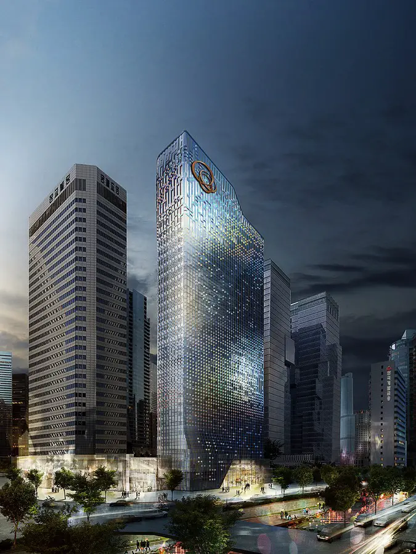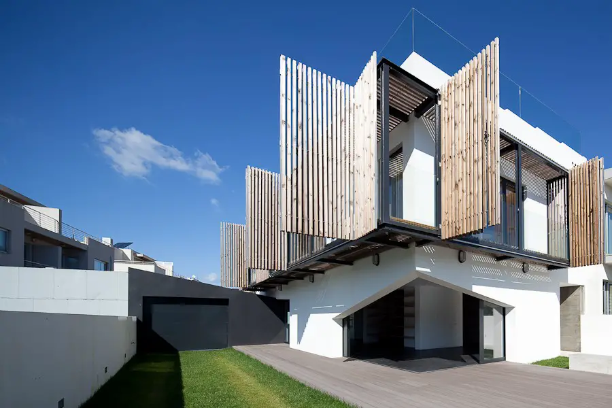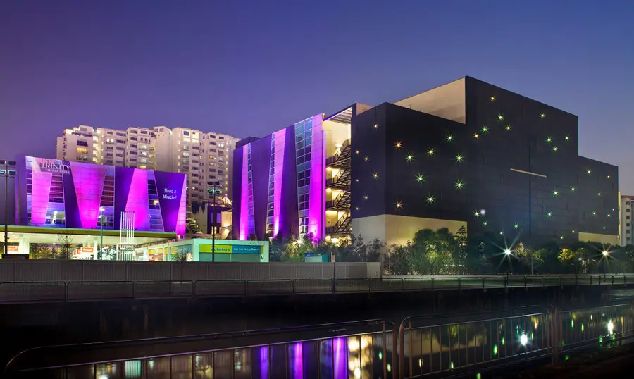Torre Cube Guadalajara, Mexico Skyscraper
Design: Estudio Carme Pinós. In this building the architects wanted to create well-ventilated offices with natural light and taking advantage of the mild weather of Guadalajara, the design even makes air-conditioning unnecessary.
The center of the building – between the three cores – is an open space illuminated laterally by eliminating three floors of the office modules on each side. These large gaps become “windows” for the central space and allow the free circulation of air.

