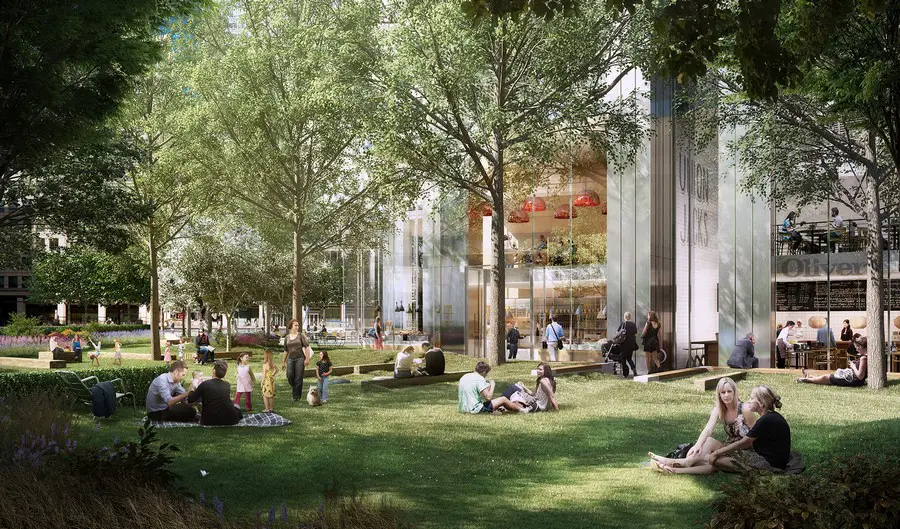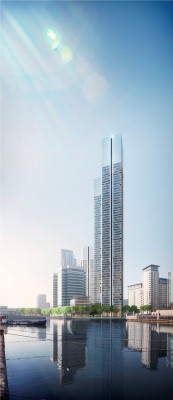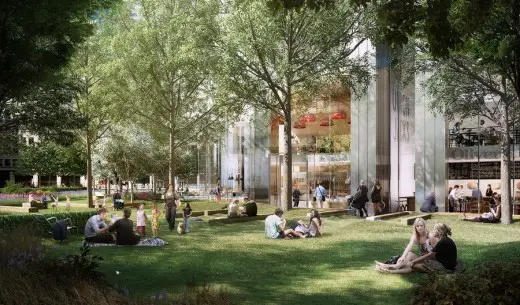Residential Development London, Mixed-use Building UK, Berkeley Homes
South Quay Plaza in London
Redevelopment of Building Development, England – design by Foster + Partners
25 Apr 2014
South Quay Plaza Development
Design: Foster + Partners
Final Plans for South Quay Plaza Submitted to Tower Hamlets Council
Berkeley Homes has submitted plans to Tower Hamlets Council for the redevelopment of the existing South Quay Plaza site to provide a world-class, residential-led mixed-use development. In accordance with Tower Hamlet’s policy for this area, the scheme will also be delivering over 1.5 acres of high quality public realm, reinvigorating the waterfront on South Dock and creating a vibrant new destination.
Designed by leading architecture firm Foster + Partners, the proposals will deliver over 900 new homes and approximately 20,000 sq. ft. of new retail space across two landmark buildings, one of 73 storeys which fronts South Dock and a second 36 storey building fronting onto Marsh Wall.
Award winning landscape architects Gillespies’ design for the enhanced public realm will open up key pedestrian linkages for the Isle of Dogs and will include a pocket park and riverside walkway. An integrated children’s play-space will be created for use by new residents and the local community.
Harry Lewis, Managing Director of Berkeley Homes (Southeast London) Ltd, comments:
“South Quay Plaza has a vital role to play in revitalising this dockside location. We have been working closely with the Borough and the GLA and, with their support, aim to create over 900 homes and more than 1.5 acres of landscaped open space. Opportunities to deliver such significant public realm in Canary Wharf are few and far between.”
The planning application was submitted in early April and Berkeley will be working with London Borough of Tower Hamlets and other key stakeholders to secure planning permission later in the year. Construction is likely to start in January 2015.
South Quay Plaza – London information / images received from Foster + Partners
Location: Tower Hamlets, London, England, UK
London Buildings
Contemporary London Architecture Designs
London Architecture Designs – chronological list
London Architectural Tours – tailored UK capital city walks by e-architect
A key building close by to The ME Hotel, on Aldwych:
London Buildings
Architects: Barry + Pugin
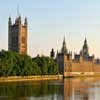
photograph © Nick Weall
Houses of Parliament Building
unknown
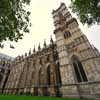
photo © Nick Weall
Westminster Abbey Building
Comments / photos for the South Quay Plaza – London Residential Architecture page welcome

