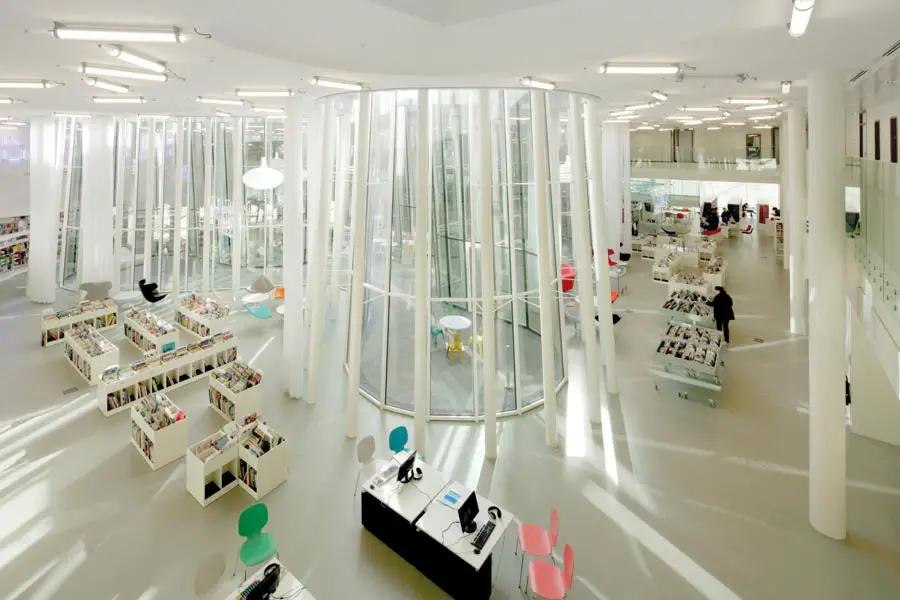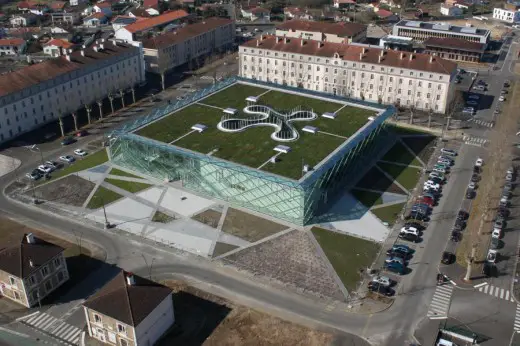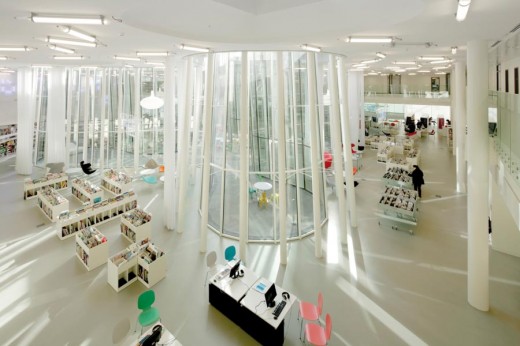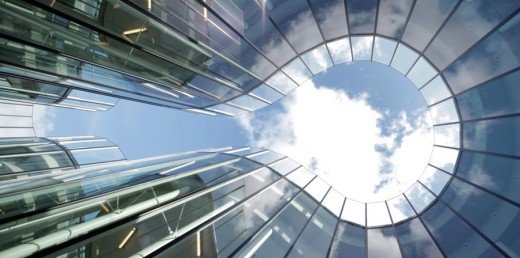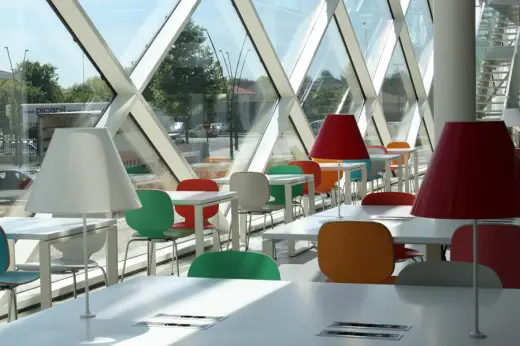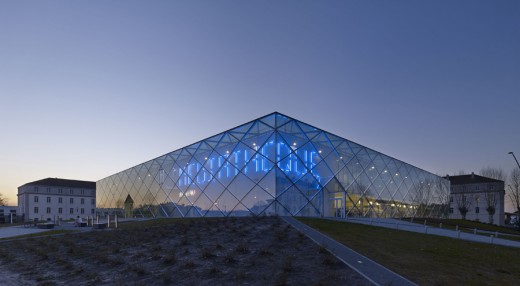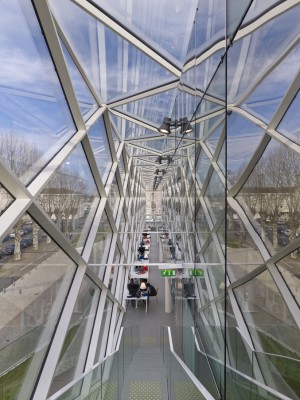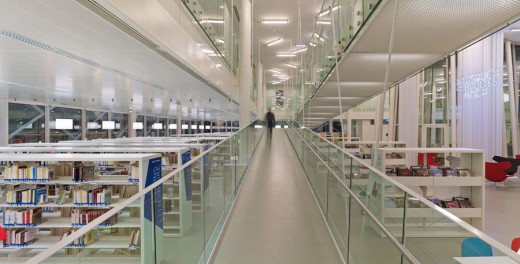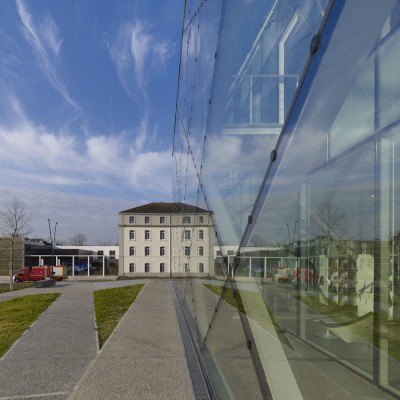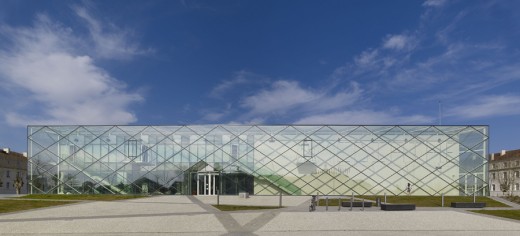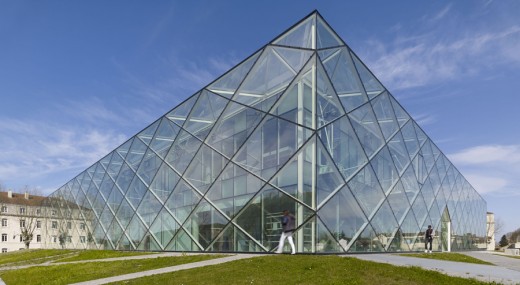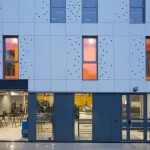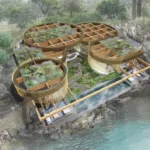Mediatheque Mont de Marsan France, New French Building, Architecture Images, Architect
Mediatheque Mont de Marsan
French Media Library Building design by archi5 architects
25 Apr 2014
Mediatheque Mont de Marsan, France
Design: archi5
Location: Marsan, France
Mediatheque Mont de Marsan Design
A treasure inside
The Media Library is a strong cultural symbol for the Marsan urban area. It is a place of discovery, gatherings and exchanges for its users. It is a visible, distinctive building without being overpowering.
The Media Library stands in the middle of the Bosquet barracks, and care has been taken to augment the dialogue with the place’s strong architectural whole. With its clean envelope of pure geometric lines, a 197 ft x 197 ft square, the building complies with the classical layout yet contrasts with its austerity by offsetting the system with a corner opening onto the city. Its façades reflect the surrounding barracks like a respectful, deferential mirror.
The building has been designed as a covered cultural square by making the façades transparent and the floor uniform, also through its position in the middle of the barracks.
This design is read by extending the planted roof to make it seem to be hovering above the ground.
The grassy incline that surrounds the building draws the eye upwards, then gives way to alternating transparent and reflecting glass façades.
The Media Library’s central location in the military drill yard inspired a building with four main sides, varying from one another by simply adapting to the direction they face. The Media Library confirms its identity from whatever angle it is viewed. At night it becomes a lantern that brings the square to life, turning it into an inviting, open and transparent space.
The interior space on the ground floor is completely open and centres around a patio, the design of which has been inspired by Matisse’s paintings of acanthus leaves, and the volumes of which recall Alvar Aalto’s vases.
The various functions are organised naturally on the open floor space, which maintains visual continuity and diffuses daylight evenly. It is the first patio used by a Media Library as an open reading room.
It is a place that provides a relaxed, contemplative atmosphere for its users. User intimacy is created by the strong architectural elements that inspire visual interplay.
It may well be this «surprise», almost hidden, patio that makes the building so popular with the public
Mediatheque Mont de Marsan – Building Information
Client: Communauté d’agglomération du Marsan
Architects: archi5 assocated with Borja Huidobro
Program: Construction of a Mediatheque, conference hall ; Conception of the furniture and signage ; Underground car park.
Address: Caserne Bosquet, Mont de Marsan, France
Surface: 4,750 sqm
Cost: 12 309 000 € Excl. Tax.
Timetable: Competition prize winner June 2007 – Opening Nov. 2012
Engineer, economist: Mizrahi
Acoustic designer: Tisseyre & Associés
Photographs: Communauté d’agglomération du Marsan, Gaston F. Bergeret, Didier Boy de la Tour.
Mediatheque Mont de Marsan images / information from archi5
Location: Marsan, France, western Europe
New Buildings in France
French Architectural Projects
French Architect Offices – design firm listings
Paris Architecture Tours by e-architect
Mediatheque Mont de Marsan Building : Overall Leaf Award 2013 & Public building of the year, Culture
Marcel Sembat High School, Sotteville-lès-Rouen, France
Design: archi5
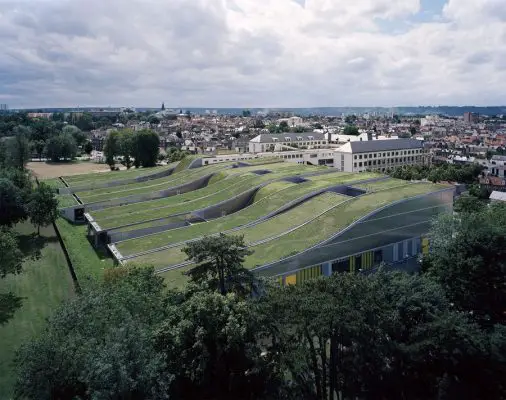
Marcel Sembat High School
French Buildings
Théâtre “Legendre” in Evreux
Design: OPUS 5 architectes
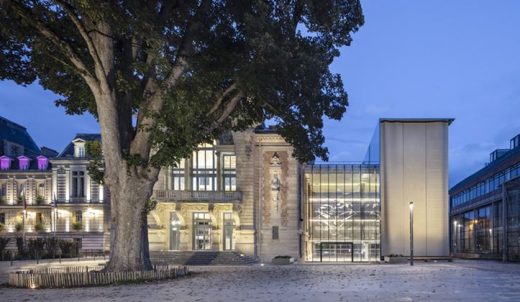
photo : Luc Boegly
Théâtre Legendre Evreux
The highly respectful project aimed to restore this theater dating from 1903 to its former glory, in its original architectural style and including the design of a new décor for the lobby.
Zenith Music Hall, Amiens
Design: Massimiliano Fuksas Architecture
Zenith Music Hall Amiens
Comments / photos for the Mediatheque Mont de Marsan Building page welcome

