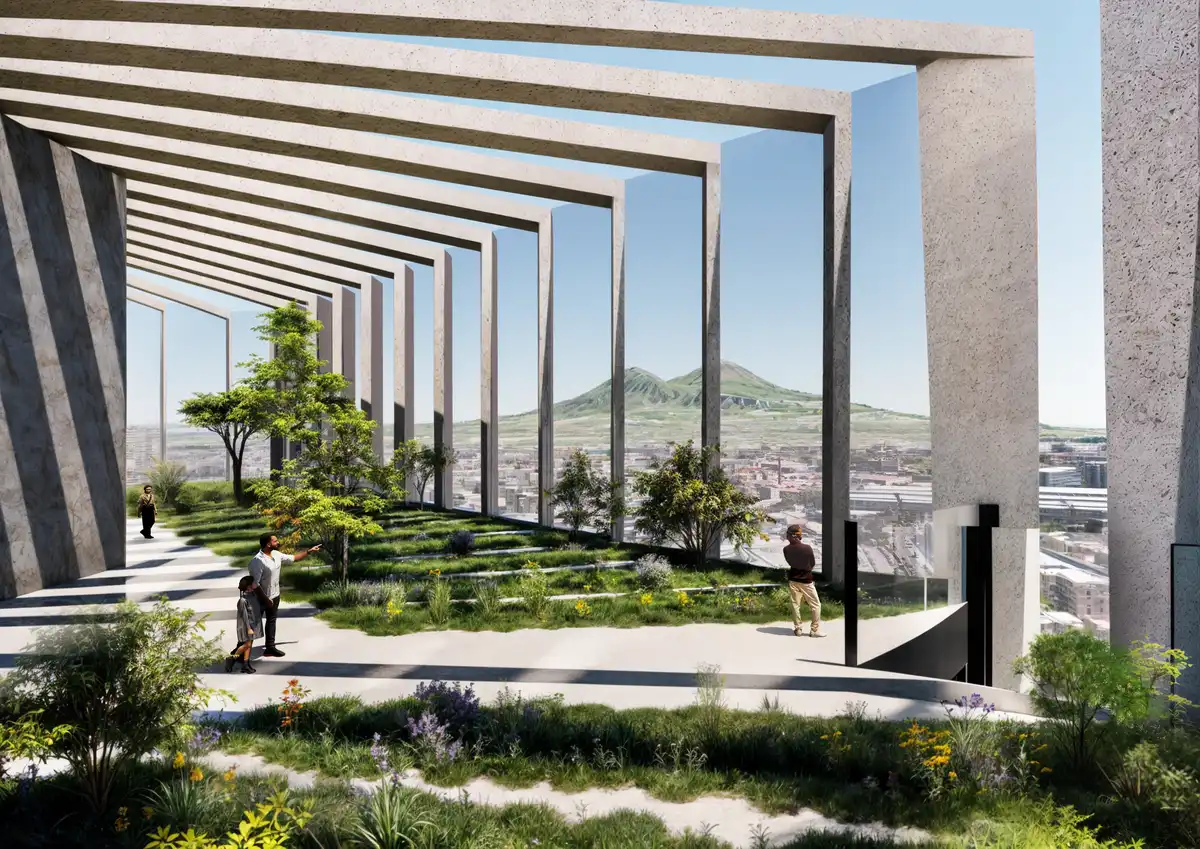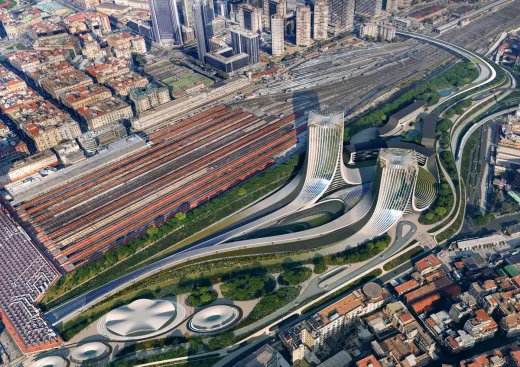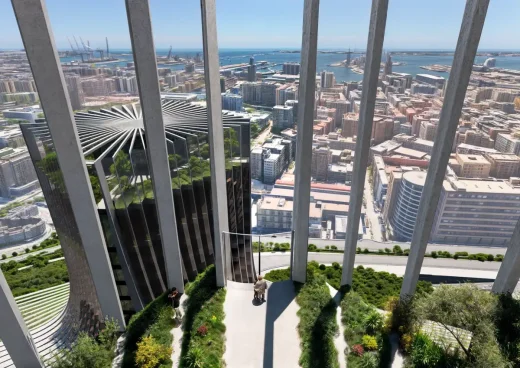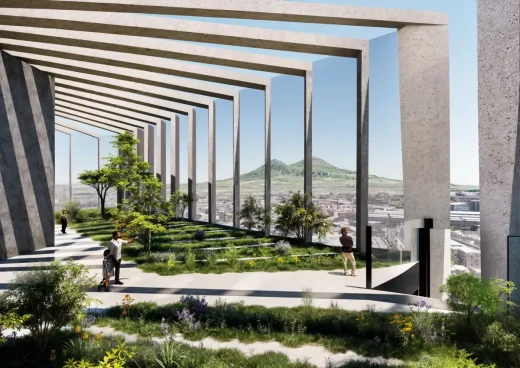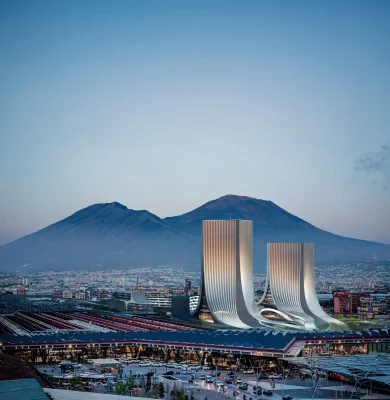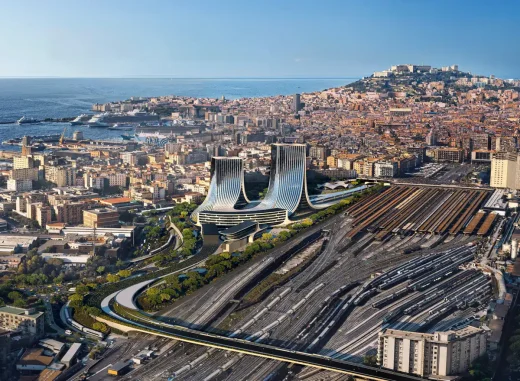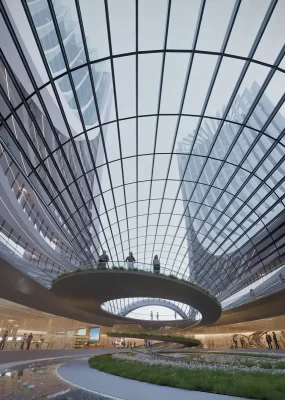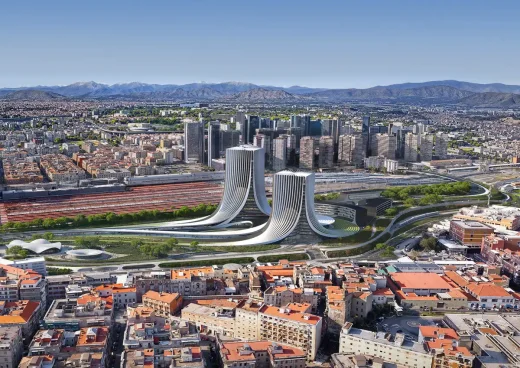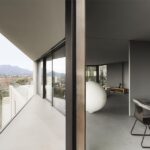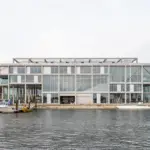Napoli Porta Est masterplan Italy, Naples buildings, Southern Italian architecture images
Napoli Porta Est Masterplan in Naples
27 February 2025
Design: Zaha Hadid Architects
Location: Naples, southern Italy
Renders: BrickVisual, Felix Render and ZHA
Napoli Porta Est masterplan, Italy
Reconnecting the city’s fragmented urban fabric is the primary objective of Zaha Hadid Architects’ (ZHA) Napoli Porta Est masterplan proposal named winner of the design competition.
This area in the east of Naples suffers from the lack of integration of its urban fabric, resulting in the detachment from the rest of the city. Isolated and considered unsafe, the district’s inadequate public spaces, as well as its physical and psychological barriers, hinder mobility and social interaction.
The masterplan encompasses the eastern areas of Naples specifically impacted by the decommissioning of its heavy industries over past decades. Encouraging the sustainable and resilient urban transformation of the city’s derelict industrial zone, the masterplan introduces infrastructure capable of adaptation, as well as the creation of a new urban park and the reclamation of the disused railway yards for public use.
Resolving the significant traffic congestion at one of the city’s primary interchanges that serves as a gateway to the Italian national transport network, ZHA’s design unlocks the potential to reconnect the east of the city with the historic centre of Naples.
Removing the barrier created by the redundant railyards, the masterplan enables the 30+ hectares of abandoned industrial buildings, including the former Manifattura Tabacchi factory and other derelict buildings in the Feltrinelli industrial zone, to be transformed for use by residents of the city.
ZHA’s proposal also offers additional opportunities for the city by enabling the future conversion of a further 100+ hectares of the district’s obsolete Q8 oil depot into a new city quarter with civic spaces and amenities for its local community.
The Napoli Porta Est Masterplan international design competition was organised by the Campania Region together with Naples City Council, FS Sistemi Urbani (the regeneration group of RFI Italian national railways), and the train operator EAV.
Napoli Porta Est masterplan in Naples, Italy – Building Information
Architecture: Zaha Hadid Architects – https://www.zaha-hadid.com/
Project credits: Zaha Hadid Architects (Architecture and Masterplanning)
Responsible Director: Michele Pasca di Magliano
Director (rail & TOD): Filippo Innocenti
Design Director: Maria Tsironi
Project Associates: Andrea Balducci Caste, Cristina Barrios Cabrera, Domenico Di Francesco, Torsten Broeder, Vincenzo Barilari
Design Team: Bechara Malkoun, Cemre Demirci, Cherry Lee, Ghanem Younes, Hanadi Izzuddin, Haoyue Zhang, HyunJin Kim, Irfan Bhakrani, Martina Rosati, Olivia Dolan, Sera Su Abac, Yaseen Bhatti, Jing Xu
Workplace Analitics: Uli Blum, Lorena Espaillat Bencosme, Danial Haziq Hamdan, Christoph Geiger
Sustainability: Abhilash Menon, Aditya Ambare, Bahaa Alnassrallah, Disha Shett
Acquisitions: Marcella Fedele
Consultants
Local Architect: Barracco Smith
Structural and Civil Engineering: Interpogetti SRL
M&E Engineering: Macchiaroli & Partners
Landscape Design: Martha Schwartz Partners
Artist and Lighting Design: Jason Bruges Studio
Cost Consultant: BC Consulting
Traffic and Urban Mobility: MiC-HUB
Safety in construction: Gianni Artuso
Archeologo: Viviana Mancusi
Economista: Prof. Massimo Marrelli
Images: BrickVisual, Felix Render and ZHA
Napoli Porta Est masterplan, Naples, Italy images / information received 270225
Location: Ostuni, Brindisi, Apulia, south of Italy, southern Europe.
+++
Southern Italian Buildings
Naples Building Designs
Afragola Station, Napoli, southern Italy
Design: Zaha Hadid Architects
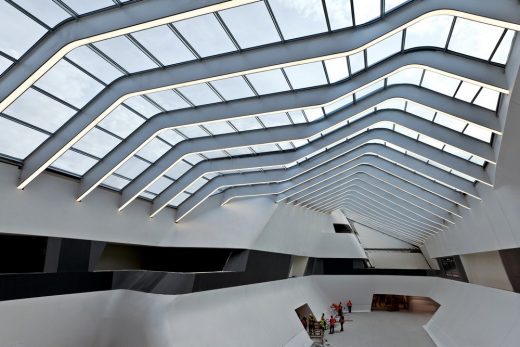
photograph : Jacopo Splimbergo
Afragola Station in Napoli
Pompeii Maximall, near Pompeii
Architects: Design International
Pompeii Maximal Shopping Resort
Naples Subway Station – Università Station at Metropolitana di Napoli
Design: Karim Rashid ; Architect of Record: Atelier Mendini
Naples Subway Station Building
Piscina Mirabilis contemporary art museum
Architects: Vazio S/A, Brasil
Piscina Mirabilis contemporary art museum
Università Station at Metropolitana di Napoli
Design: Karim Rashid ; Architect of Record: Atelier Mendini
Università Station at Metropolitana di Napoli
Monte S Angelo Metro entrances + tunnel link, Traiano
Design: Amanda Levete Architects + Anish Kapoor ; initially by Future Systems
Monte St Angelo Subway
+++
A recent southern Italian building design by Zaha Hadid Architects on e-architect:
Centre of Mediterranean Culture, Reggio Calabria, southern Italy
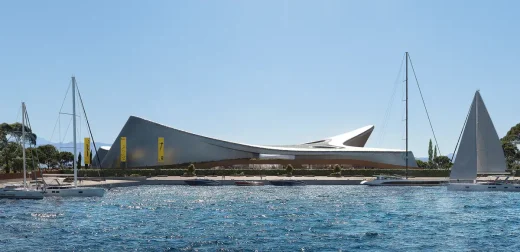
image courtesy of architects practice
Regium Waterfront
+++
New Italian Architecture
Contemporary Architecture in Italy
Italian Architecture Designs – chronological list
Salerno Coast Architecture concept
Comments / photos for the Napoli Porta Est masterplan, Naples, Italy – Italian architecture design by Zaha Hadid Architects page welcome

