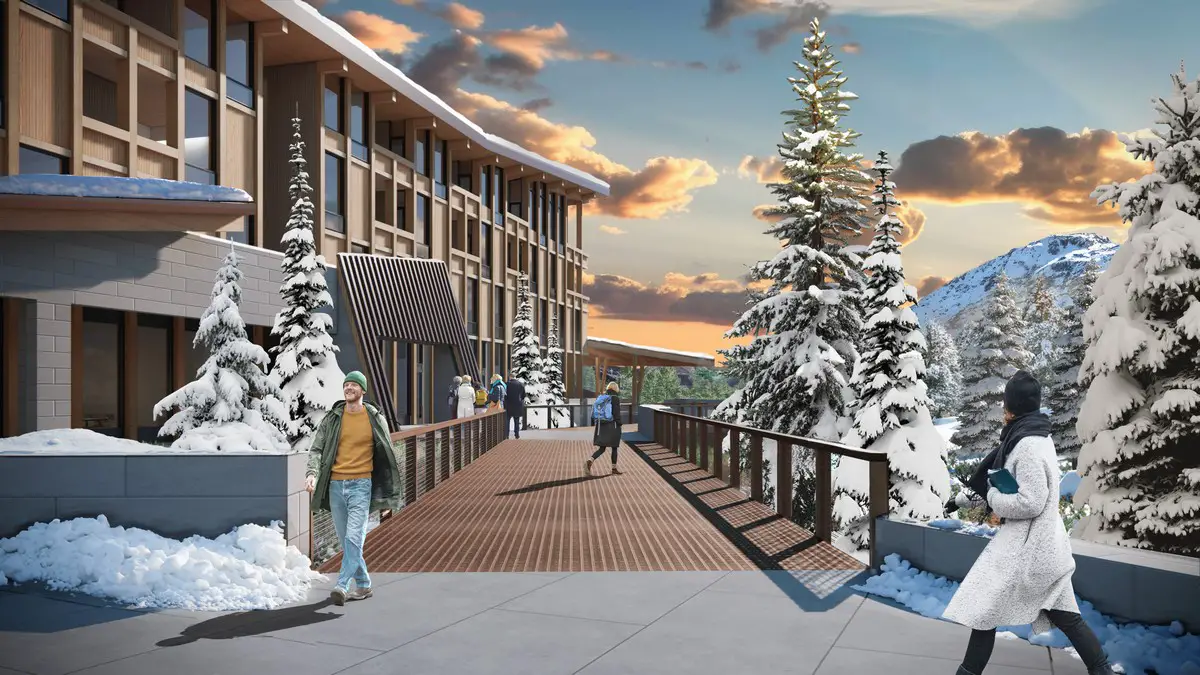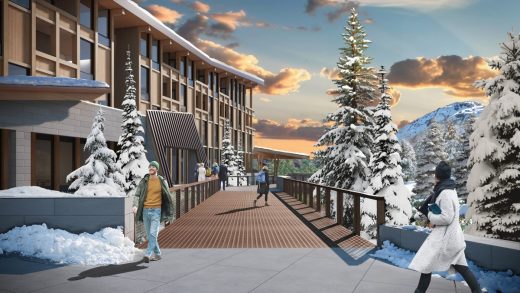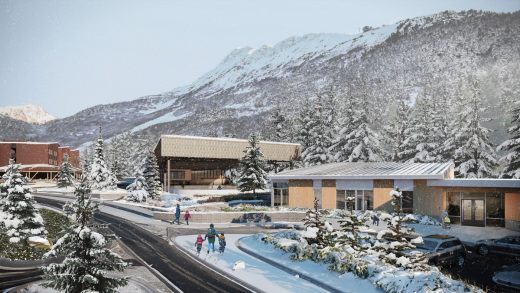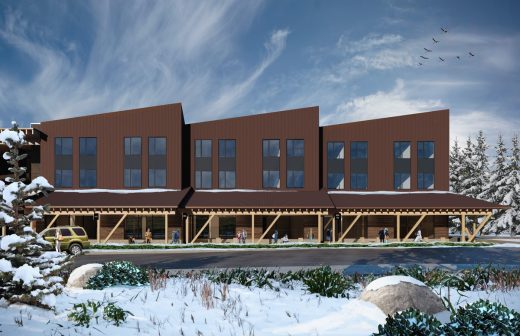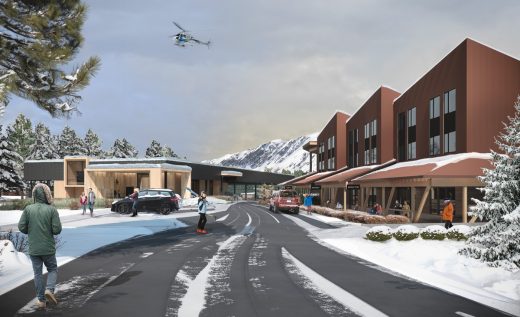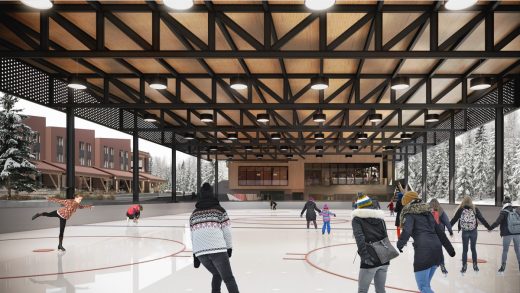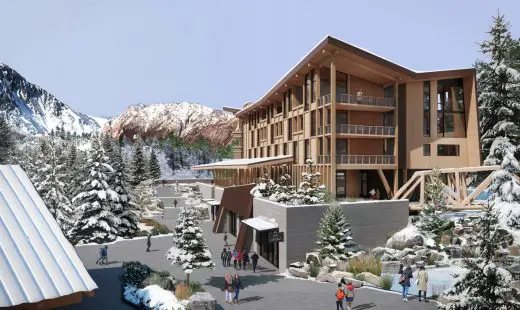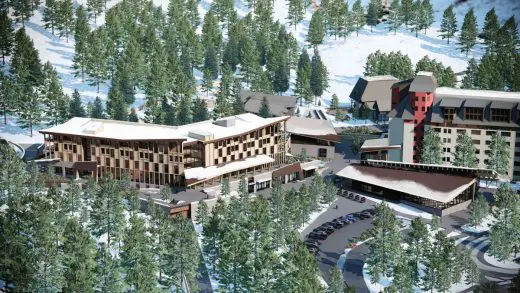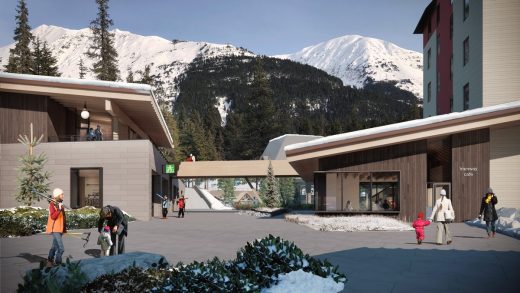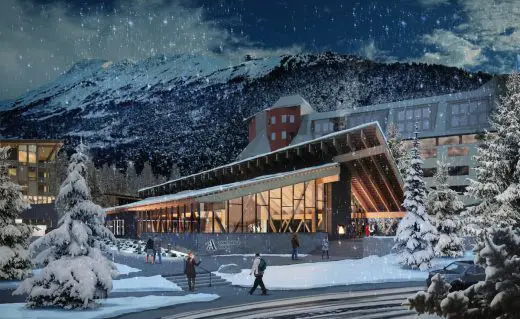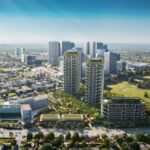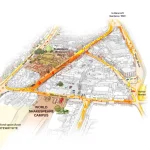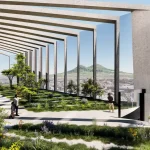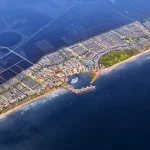The Village at Alyeska, Alaska, Masterplan design pictures, Alaskan resort town, US architect project
The Village at Alyeska in Alaska
May 13, 2024
Design: Skylab
Location: Alaska, USA
Images © Skylab
Alyeska Village, USA
Set in the majestic Chugach Mountains, Alyeska Resort is being transformed into a modern, four-season, global destination. The addition of new and renovated facilities at the mountain village will breathe new life into the resort, which is widely regarded as Alaska’s base camp for adventure. Expanded and enhanced visitor experiences, new accommodations and amenities, workforce housing, and the inclusion of the Glacier Creek area—all conceived in sympathy with nature—will elevate and redefine the resort for the next generation.
The multi-phased project began with an extensive master planning effort, building upon the foundation of the original plan. From navigating regulatory requirements to fostering community engagement and embracing innovative design principles, the new development embodies a holistic approach aimed at creating a vibrant and sustainable destination that honors the unique heritage and character of Alaska.
Phase 1 encompasses two primary components, Alyeska Village and Moose Meadows. The Village will include 325,000-square-feet of new facilities: new hotel accommodations and a condominium development, as well as a new conference center. Moose Meadows will provide 125,000-square-feet of space, including 25,000-square -feet of workforce housing and retail amenities, a 20,000-square-foot community center, daycare facility, and an NHL regulation-sized, outdoor, covered hockey rink.
The new 450,000-square-foot village will be pedestrian-friendly, providing a wide array of modern conveniences while showcasing the natural beauty of the surrounding landscape. Elements of sustainability and environmental stewardship will be integral to the fabric of the design, woven throughout to reflect a commitment to preserving the pristine wilderness of the region. “I’d like to think,” notes Robin Wilcox, Principal at Skylab, “that our plan for outdoor spaces in the village is what sets this apart. While the buildings are defined to frame views of the surrounding geography, it’s the interstitial spaces that we planned to create intimate, sheltered moments within this epic environment. We’ve woven together pedestrian corridors and architectural expression through the landscape. We leveraged the wetlands as part of the landscape palette to carve out meaningful, experientially dense, and unique neighborhoods.”
“The village is designed to rest lightly on the land,” notes Wilcox. “To achieve this we utilized boardwalks over the landscape, and are considering locally sourced material staying true to the native palette.” Mass timber construction will be used for signature elements of the development, providing a sustainable solution to bridge innovation, meet budgetary constraints, and community interests. There is a shared aspiration to incorporate elements of indigenous culture and heritage into the project in a respectful and meaningful manner, acknowledging the deep connection between the land and its original inhabitants. Specific elements are still in development.
One of the primary objectives of this new development was the recognition of the importance of providing affordable housing options. Plans for dorm-style housing units geared towards accommodating Girdwood’s workforce as well as the integration of important community amenities such as childcare facilities and a community center are planned to enhance the overall livability and functionality of the area.
Plans include the integration of community-based initiatives. During the master planning phase, it was discovered that the Nordic Ski Club in Alyeska was planning new trails that overlapped the expanded resort area. By shifting the resort boundary to accommodate the club’s independent goals, their trails are now outside the development area. Parking for trail and community use is now planned to be provided within the resort.
Construction is anticipated to begin in the spring of 2025, marking the culmination of years of planning and preparation. The project team remained committed to aligning their efforts with the evolving needs and priorities of the community, ensuring that the development served as a positive force for the region. From navigating regulatory requirements to fostering community engagement and embracing innovative design principles, the project embodies a holistic approach aimed at creating a vibrant and sustainable destination that honors the unique heritage and character of Alaska. Phase 1 is estimated to be completed in the fall of 2027. Future phases are anticipated to include additional condominium housing and workforce housing.
The Village at Alyeska in Alaska, USA – Design Information
Skylab design team
Jeff Kovel, Design Director
Robin Wilcox, Principal in Charge
Karl Gleason, Project Architect
Shaun Selberg, Project Designer
Sonia Norskog, Interiors Lead
Max Czysz, Project Designer
Project team
Planning, Architecture, and Interiors: Skylab – https://skylabarchitecture.com/
Landscape: Confluence
Structural: DCI Engineers
Civil: Triad Engineering
MEP: RSA Engineering
Client: Pomeroy Lodging
Renderings: Skylab
The Village at Alyeska, Alaska images / information received 130524
Location: Alaska, North America
Architecture in Alaska
Contemporary Architecture in Alaska
Another building in Alaska on e-architect:
Anchorage Museum at Rasmuson Center
David Chipperfield Architects
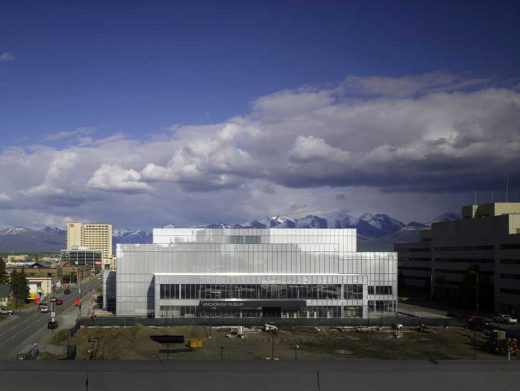
photograph © Christian Richters
Anchorage Museum Alaska Architect : David Chipperfield Architects
Snow Words, Anchorage
Design: Balmond Studio
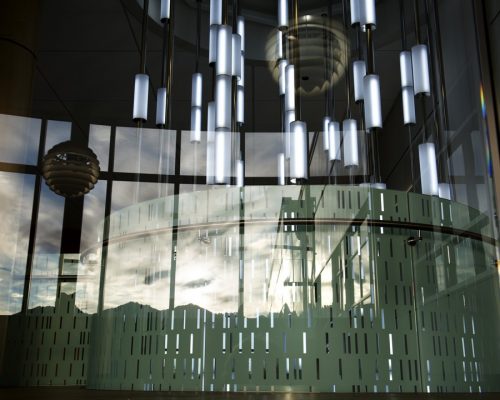
photograph © Alex Fradkin, courtesy of Balmond Studio
Alaksa Architecture
Comments / photos for the The Village at Alyeska, Alaska designed by Skylab page welcome
Website: Alaska

