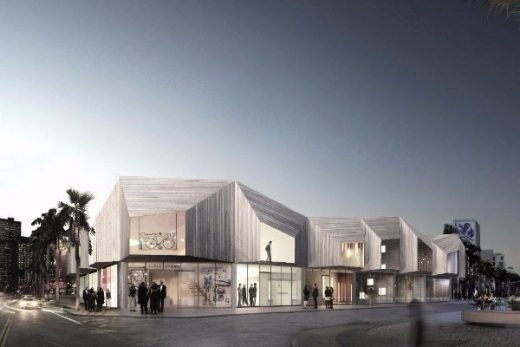Norwegian architecture images, Norway architects designs, Nordic architectural news
Norwegian Architecture : Buildings in Norway
Key Scandinavian Property Developments + Buildings in northern Europe
post updated 20 September 2024
Norway Architecture – links
We’ve selected what we feel are the key examples of Norwegian Architecture. We cover completed buildings, new building designs and architecture competitions across Norway. The focus is on contemporary Norwegian buildings but information on traditional Nordic buildings is also welcome.
We have 5 pages of Norwegian Architecture selections.
Architecture in Norway
Norwegian Architecture : news + key projects (this page)
Norwegian Building Developments : A-G
Norwegian Building Designs : H-M
Norwegian Architecture Designs : N-R
Norwegian Buildings : S-Z
+++
Norway Architecture News
Oslo Architecture Walking Tours
Oslo Architecture Walking Tours – launched
Oslo is the capital of Norway and is located in the south of the country. Probably the most celebrated contemporary Norwegian building is the Oslo Operahouse. Other major architecture in Oslo includes the Norwegian Museum of Architecture, the The munch museum and stenersen museum collections and the Bislett Stadium building.
+++
Norwegian Buildings – Latest Designs
Norway Building Developments, chronological:
27 Aug 2021
Powered by Ulsteinvik
Design: Kaleidoscope Nordic
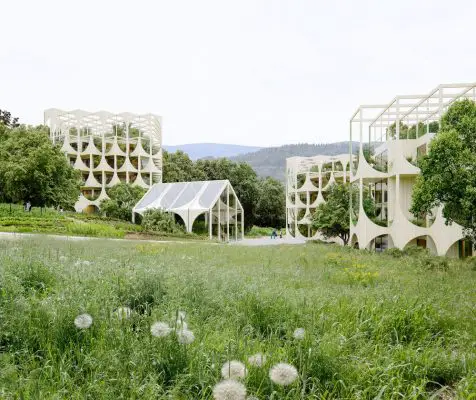
image : KVANT-1 and Kaleidoscope Nordic
Powered by Ulsteinvik, West Norway
29 Oct 2020
Energy Positive Powerhouse, Telemark
Architects: Snøhetta
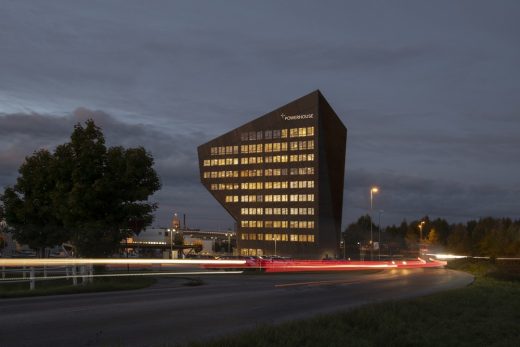
photo © Ivar Kvaal
Energy Positive Powerhouse Telemark
28 Jun 2017
Norwegian Architecture Export
“Norwegian Architecture is unique, sought after and innovative. Norwegian Architects are renowned to use sustainable materials and provide means that are both social and aesthetic. This program enables more people to get their eyes on Norwegian architecture,“ Tor Inge Hjemdal, Director of Architecture in DOGA, the Norwegian Association for Design and Architecture.
Seven Norwegian companies selected to participate in a public pilot project that aims to export Norwegian architecture across national borders. Through its funding, the program will strengthen the international competitiveness of the Norwegian architectural industry and contribute to increased exports.
20 Sep 2016
Breiavatnet Lanterna, Stavanger, south western Norway
Design: schmidt hammer lassen architects with SJ Arkitekter
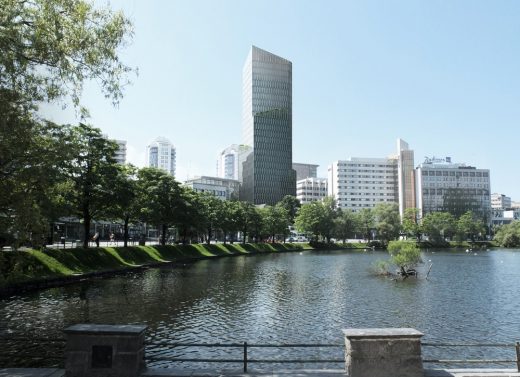
image from architect
New Building in Stavanger
This new Norwegian building will be situated near the Central Station on a site next to the future “Tivoliparken” which will be an inviting green city park for pedestrians, providing new lines of connections in the surrounding neighbourhood and to the city.
20 Sep 2016
Norwegian Mountaineering Center, Åndalsnes, Møre og Romsdal, north west Norway
Design: Reiulf Ramstad Arkitekter
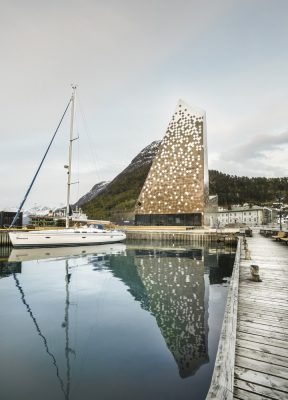
photograph © Fotograf André
Norwegian Mountaineering Center Building
7 May 2013
Madla Revheim Masterplan, Stavenger, southwestern Norway
Design: MVRDV + Space Group
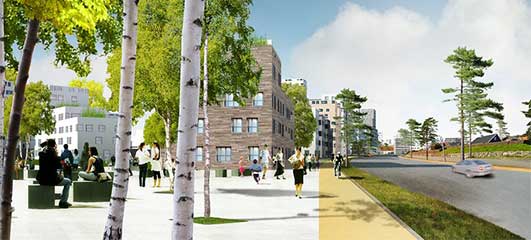
image from architects
Madla Revheim Masterplan
Alongside three other teams, MVRDV and Space Group presented their proposal for a new masterplan for Madla-Revheim outside Stavanger, Norway this week. Madla-Revheim is the main development area outside Stavanger, for which MVRDV and Space Group were to implement 4000 housing units on the 780 acres site area, in addition to public programs and sports facilities.
30 Apr 2013
Seljord Watchtower, Telemark
Design: Rintala Eggertsson Architects
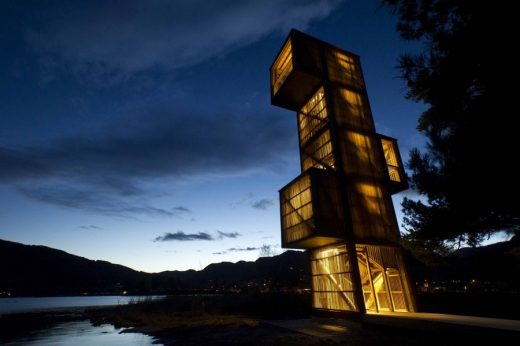
photo : Dag Jenssen
Seljord Watchtower
The myth about a sea serpent in the lake of Seljord has become an integral part of how the local people of Telemark conceive their majestic landscape. Tales about mysterious phenomena in the lake have flourished for centuries and are a natural part of the daily life in the area.
15 Apr 2013
Signal Mediahus, Oslo, southern Norway
Design: Space Group
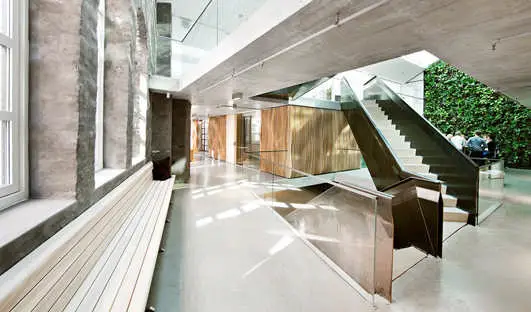
photo : Vegard Kleven
Signal Mediahus Norway
Refurbishment of the former industrial building designed by architects Ove Ekman and Einar Smith and completed 1899. This area along the Akers River was historically referred to as Ny York (New York) due to its explosive development in 1858.
28 Feb 2013
Clarion Hotel & Congress, Trondheim, northern Norway
Architects: Space Group
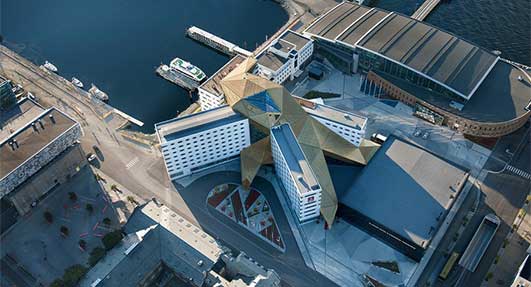
photo : Peter Hebeisen
Clarion Hotel & Congress Trondheim
The hotel bears references to the local city fabric of Trondheim in the combination between the large structural lines and the small intimate ‘ally’. The hotel becomes a landmark without front or backside – but oriented towards the city and the fjord for optimal views in all directions.
26 Feb 2013
Straume Architecture Competition, Fjell, west Norway – winners
Design: Haptic Architects / NORDIC – Office of Architecture / Gross.Max Landscape architects
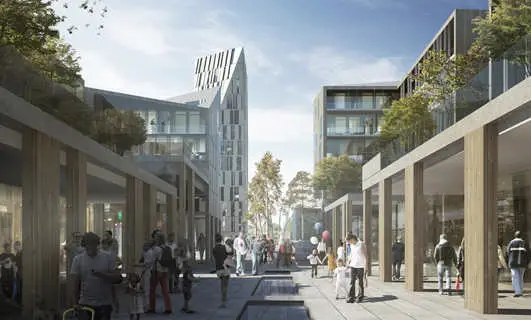
image : MIR
Straume Architecture Competition
London and Oslo based Haptic Architects and NORDIC – Office of Architecture, in collaboration with Gross.Max Landscape architects, have won the competition to create a new urban centre and a public square in Straume. Straume, in the municipality of Fjell, is located on the west coast of Norway, near Bergen. This architectural competition was commissioned by Sartor Holding.
13 Dec 2012
DNB Bank Headquarters, Oslo, Norway – completion news
MVRDV
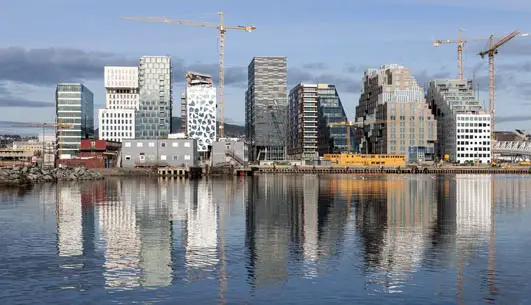
photo : Jiri Havran
DNB Bank Headquarters Oslo
The MVRDV designed main building has 17 unique floors and a surface of 36,500m2. The pixelated volume based on small-scale working units adapts to the various influences of the urban context.
28 Sep 2012
Astrup Fearnley Museet, Oslo
Design: Renzo Piano Building Workshop / Narud Stokke Wiig architects
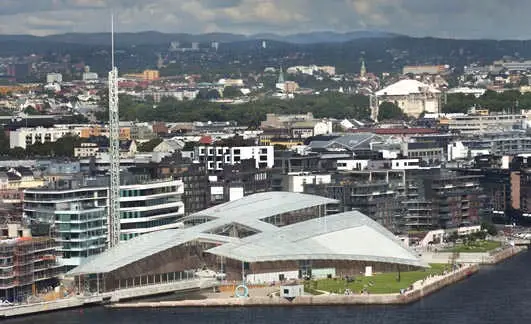
image © Nic Lehoux
Astrup Fearnley Museet Norway
The Astrup Fearnley Museum of Contemporary Art is to reopen on 29 September in Tjuvholmen, the newest arts district of Oslo. Previously located at Dronningensgtate 4 for 18 years, the privately owned museum is now part of the new Icon Complex designed by Renzo Piano Building Workshop in collaboration with Narud Stokke Wiig architects.
19 Sep 2012
Sogn & Fjordane Art Museum, Førde, western Norway
C. F. Møller
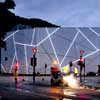
picture : Oddleiv Apneseth
Sogn & Fjordane Art Museum
The small Norwegian town of Førde draws its qualities from its interaction with the surrounding mountains, which are visible everywhere, and from Jostedalsbreen, the largest glacier on the European mainland, which lies in close proximity to the town. The town’s new museum, Sogn & Fjordane Kunstmuseum also draws upon the distinctive landscape for its architectural expression.
2 Jul 2012
Selvika, Havøysund, Finnmark, western Norway
Design: Reiulf Ramstad Architects
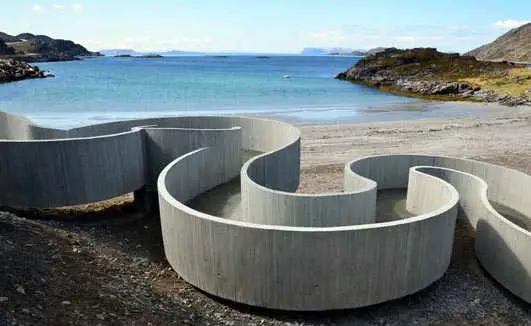
photograph © Reiulf Ramstad Architects
Selvika
The initial approach was to single out and magnify the experience of walking from the roadside down to the seaside at this very special place. Therefore a main concern was to slow down this movement and make the path itself a means of refocusing the experiential mode: a measured, restrained approach that creates awareness.
3 Jul 2012
Fagerborg Kindergarten, Oslo
Reiulf Ramstad Architects
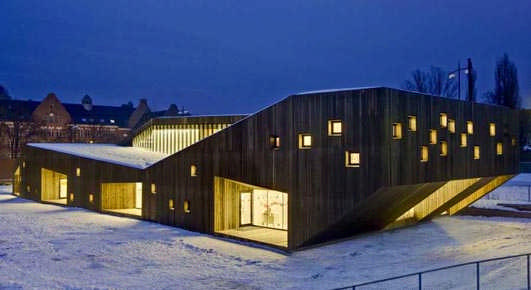
photo © Thomas Bjørnflaten
Fagerborg Kindergarten Oslo
Reiulf Ramstad Architects has been involved in designing a new kindergarten for Fagerborg Congregation in central Oslo. The kindergarten offers 2 units for children between 1-3 years old and 2 units for children between 3-6 years old.
+++
Norway Buildings – Recent Designs
3 May 2012
Buen, Mandal, southern Norway
3XN Architects
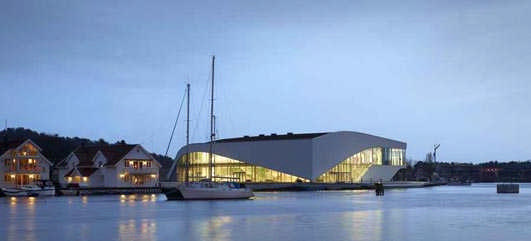
photo © Adam Mørk
Buen Mandal
Historic white wooden houses, charming narrow streets, a river running though the center and beach and forest nearby. The town of Mandal is the essence of southern Norwegian idyll. Danish practice, 3XN, has designed the town’s new cultural center, a project which required great sensitivity to the town’s special environment.
20 Apr 2012
Kilden Performing Arts Centre, Kristiansund, southern Norway
ALA Architects with SMS Arkitekter
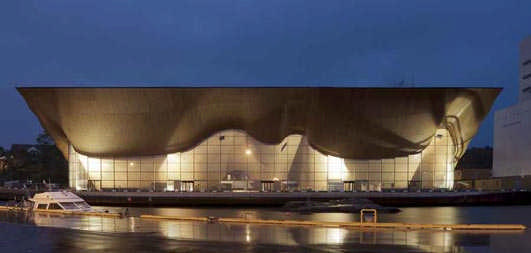
picture : Tuomas Uusheimo
Kilden
Kilden, a theatre and concert hall building in Kristiansand, Norway, has brought together all the city’s institutions of performing arts. Kristiansand Symphony Orchestra now has a concert hall accommodating 1200 attendees. Agder Theater, a regional group, is performing in a theater with a capacity of 700. The theater hall can be transformed to accommodate opera performances to house the ensemble Opera South.
19 Apr 2012
Modern cabin-project ‘GJ-9’, Bjergøy, south west Norway
Gudmundur Jonsson Arkitektkontor
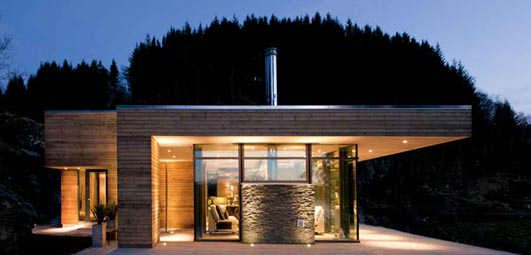
photo : Jiri Havran
Modern Cabin Norway
The Cabin is designed for adaption to multiple settings not taking any particular site into consideration, being a product for mass-production distribution.
The general idea is to establish a Cabin-concept that favours a nice landscape setting with the need of appreciating a wonderful view.
Norwegian Building – Major Design
Oslo Operahouse – cultural building
Architects: Snøhetta
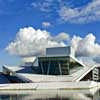
photo : Statsbygg
Norwegian Operahouse
Selection of Norwegian Architecture
Norway Building Designs, alphabetical:
Bodø Nye Kulturhus – Norwegian contest
Winners – DRDH; General Architecture; LRZ
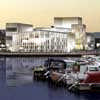
picture from DRDH
Bodø Nye Kulturhus – Norwegian Architecture Competition
, Oslo, southern Norway
a-lab
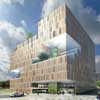
picture : a-lab
Eco Cube
Holmenkollen Ski Jump Design
Julien de Smedt Architects

picture from JDS
Norwegian Ski Jump
Juvet Landscape Hotel, Gudbrandsjuvet
Jensen & Skodvin Arkitektkontor
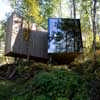
image : Jensen & Skodvin Architects
Juvet Landscape Hotel
Knut Hamsun Center
Design: Steven Holl Architects
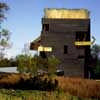
picture from SHA
Knut Hamsun building
Kristiansund Opera Culture Centre
C. F. Møller Architects win
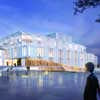
picture : C. F. Møller Architects
Kristiansund Opera Culture Centre
Lantern, Trondheim
AWP / Atelier Oslo, Architects
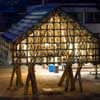
picture : AWP / Atelier Oslo
Lantern Trondheim
, Oslo
HerrerosArquitectos
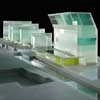
model by Jorge Queipo, photo by Federico López
Munch Museum Building
Oslo Airport Terminal
Narud Stokke Wiig
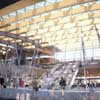
picture : NSW
Oslo Airport Building
Petter Dass Museum, northern Norway
Snøhetta
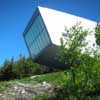
picture from Snøhetta
Petter Dass Museum Building, Alstaharg
Svalbard Science Centre
Jarmund/Vigsnæs AS Architects MNAL
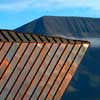
photo : Nils Petter Dale
Svalbard Science Centre
Trollstigen Project, Geiranger Fjord
Reiulf Ramstad Arkitekter
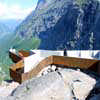
photo from RRA
Trollstigen National Tourist Route Project
More Norwegian Buildings online soon.
Location: Norway, Northern Europe
+++
Nordic Architectural Designs
Norwegian Architect : Studios Listing
Snøhetta : Nordic architects
Nordic architect : Sverre Fehn
Norwegian Architects : key designers
Contemporary Norwegian Architecture : Landscape and Intervention by Reiulf Ramstad and Jensen & Skodvin
2012
Norwegian Architecture Exhibition – RIBA Event London
Nordic Wood Architecture – Seminar : Houses in Wood
Contemporary Norwegian Architecture welcome
Norwegian architect award : Sverre Fehn – Pritzker Prize Winner 1997
Architecture Design
Contemporary Building Designs – recent architectural selection from e-architect below:
Buildings / photos for the Norwegian Architecture page welcome

