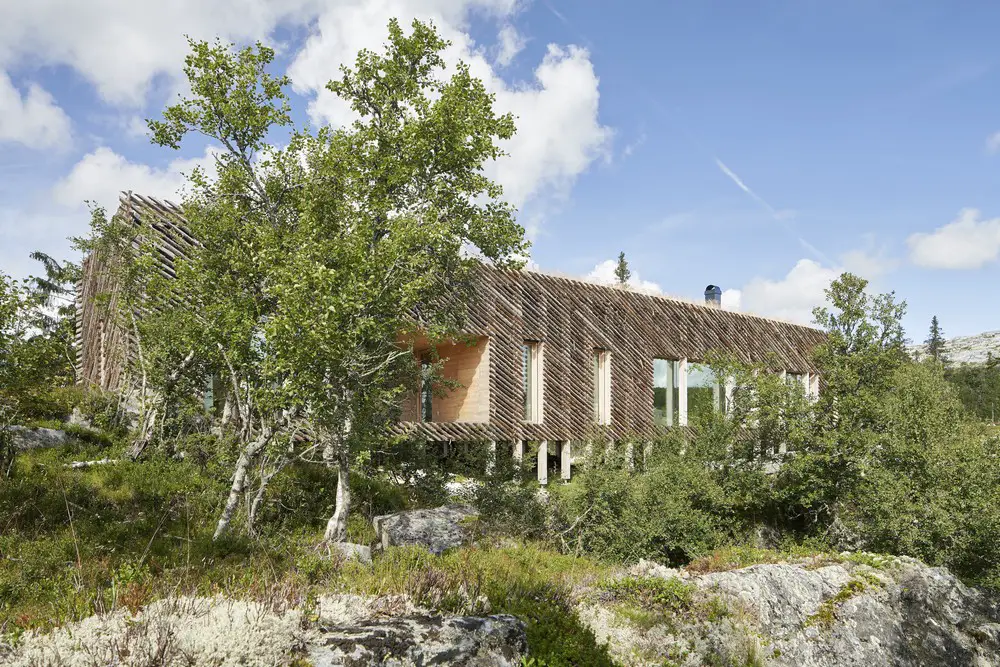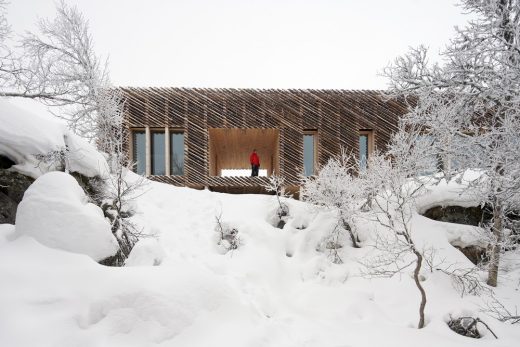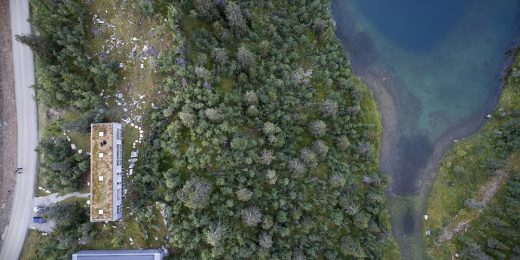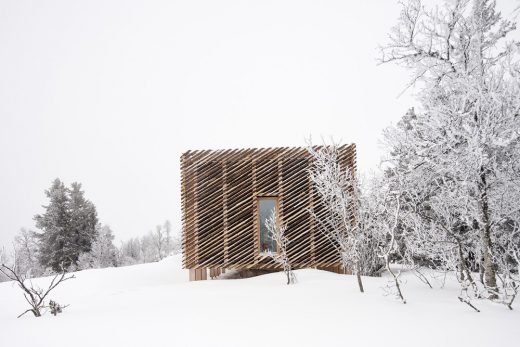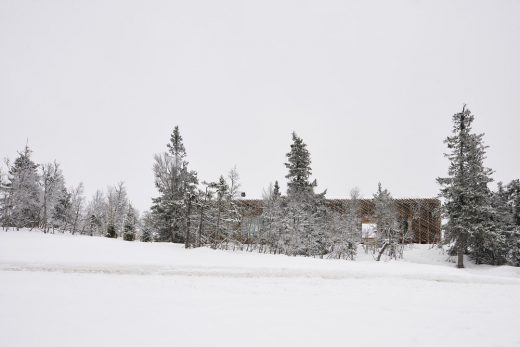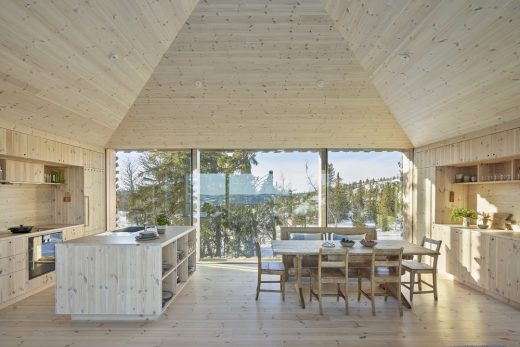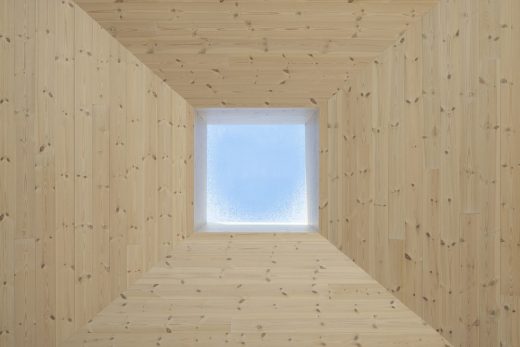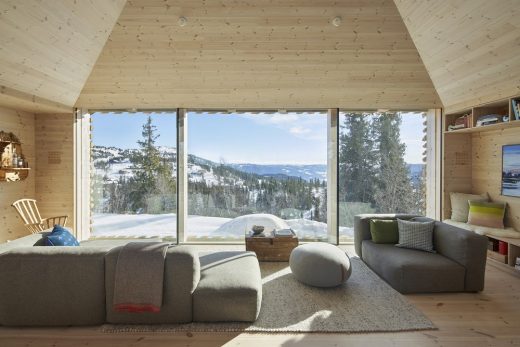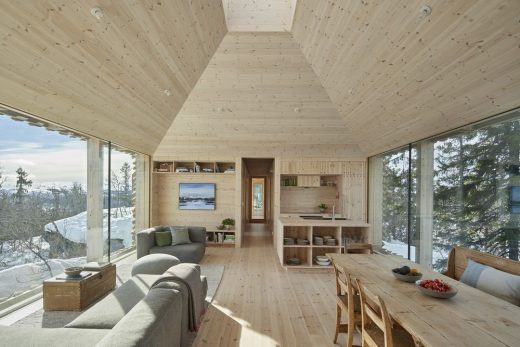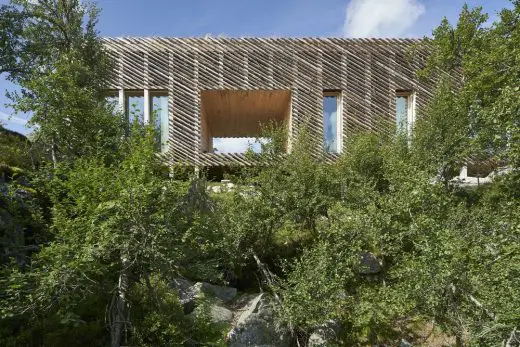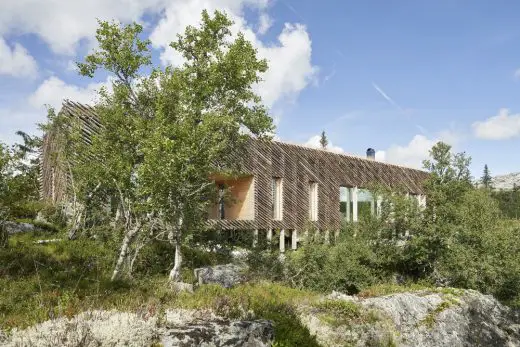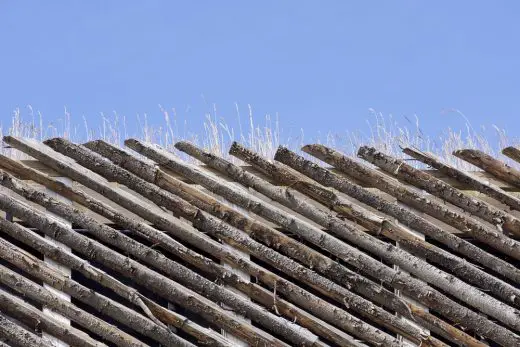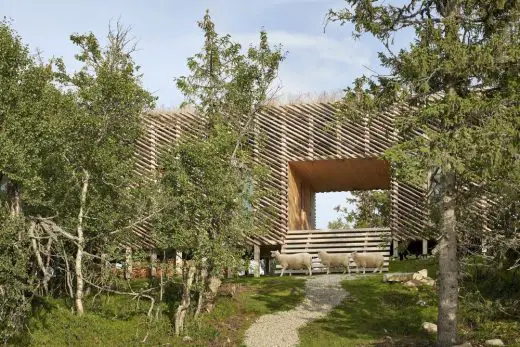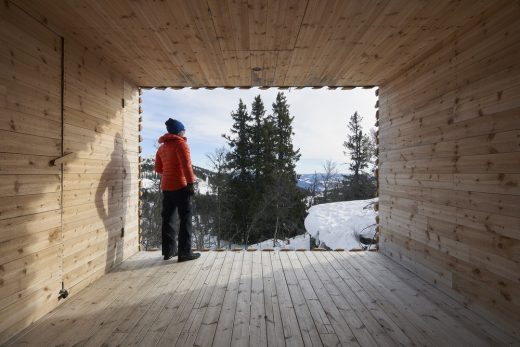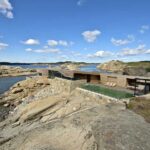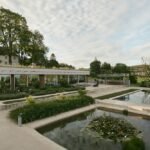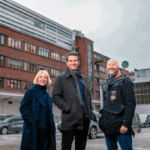Skigard Hytte, Norwegian Cabin Architecture, Scandinavian Holiday Home Building, Lillehammer Images
Skigard Hytte in Lillehammer, Norway
12 September 2021
Mies van der Rohe Award 2022 Nomination
This Norwegian cabin building is one of 85 new works to have been added to the list of the projects nominated to the EU Mies Award 2022.
29 Sep 2020
Skigard Hytte
Design: Mork-Ulnes Architects
Location: Kvitfjell, Lillehammer, Norway
Casper and Lexie Mork-Ulnes (Mork-Ulnes Architects) have recently completed Skigard Hytte, a mountain cabin for themselves and their children in Kvitfjell, a ski resort in Norway that was developed for the 1994 Winter Olympics in Lillehammer.
Perched upon the ledge of a steep mountain and framing panoramic views of the valley and river below, the cabin connects to the ground lightly, protecting both the natural terrain and the occasional sheep taking refuge from the weather underneath the house. Its architecture references elements of the local vernacular tradition, reinterpreting them in a rational and inventive project
Skigard Hytte is the first ground-up project that Casper and Lexie Mork-Ulnes have built for their own family. They met 20 years ago on a ski trip and have always shared a love for the mountains, snow, and skiing. They lived in San Francisco and relocated to Oslo in 2011, where they converted a former billiards room in a castle into their residence. With two kids, Lucia (13) and Finn (11), and dog Lupo, they decided to build themselves a cabin in the mountains where they can fully embrace the outdoors-lifestyle of Norway.
After securing a 2,000-square meter site in Kvitfjell ski resort, with sweeping views of the valley, Casper and Lexie began to give shape to the retreat they had always wanted for themselves: the main dwelling with a guest annex, and giving every room a view out. Familiarizing themselves with the unique qualities of the site while camping and being awoken by cows and sheep at their tent’s door, the architects decided to give the house an unusual but straightforward configuration; by lifting it on thin CLT legs and allowing the grass and sheep to remain below, they also created a raised viewing platform above the nature. The location of the cabin gives the family the opportunity to leave directly on skis to reach for the slopes or the shops and restaurants.
An architect’s house can afford to be a laboratory for ideas, a crucible of invention. Casper and Lexie allowed themselves to push the boundaries and experiment with design and material strategies that clients might not have the appetite to test.
In the midst of the ski slopes
Located on the west side of Kvitfjell, 45 minutes north of Lillehammer, the cabin designed by Mork-Ulnes Architects is situated 943 meters above sea level, nearly at the top of the mountain (1.039 meters). Its high altitude means the cabin is exposed to severe winter weather, at times being socked in and at times floating peacefully above the clouds in the valley below.
From November until April, one can put on downhill skis and reach the local market to go grocery shopping, returning home using the lifts. On cross country skis one can connect to hundreds of kilometers of trails, reaching country lodges to rest and warm up. In the summer time it’s possible to hike from the cabin to the top of Kvitfjell (which means White Mountain in Norwegian) in about 20 minutes, or reach one of the many streams and lakes for swimming and fishing.
Reinventing the vernacular
The project is a site specific response to the context and the cultural landscape. It stands as an example of how architecture can convey past knowledge into the present, creating an affective link with the built landscape.
“We took great care in studying the rural vernacular and analyzing local building typologies as we wanted to fully understand
what their forms accomplished functionally and how they shaped the local architectural culture.” Casper Mork-Ulnes
The exterior cladding of the cabin is made of skigard, a 3 meter long quarter cut log that is traditionally laid out diagonally by Norwegian farmers as fencing. While referencing rural architecture, the rough facade makes the cabin fit in within the rugged landscape and forested vegetation. In the winter when the gaps in the skigard siding fill with snow, the house is given a new and softer expression.
The grass top of the cabin also recalls the traditional sod roofs, common on rural log houses in Scandinavia until the late 19th century. Listed by the local planning regulations as one of the few materials allowed for roofs (in addition to slate or wood), the fuzzy top, moving with the wind, helps soften the otherwise rigid rectilinear geometry of the cabin.
The cabin has a regular plan – an enfilade sequence of rooms in a row, following a central corridor – called Trønderlån in the Trøndelag region of Norway where Casper’s mother was born
Life within, life underneath
Mork-Ulnes Architects wanted a house that connected to the ground lightly and allowed natural terrain to remain underneath.
“The land had a pathway that the animals used to cross and access the steep hillside below, which is still the path to the house. Now the sheep stand under the house in the summer months to protect themselves from the weather.” Lexie Mork-Ulnes
The architects have designed several other buildings on piers or raised foundations, like Moose Road (constructed on steel stilts to avoid severing tree roots) and Trollhus (lifted on concrete legs to protect it from snow), where they learned that it was an effective way of dealing with high snowdrifts and not needing to shovel the house out when the snow accumulates around doors and windows.
Here, they decided to raise the cabin not just to have some protection from the elements while maximizing natural light and views, but also because they didn’t want to ruin the terrain with the earthwork required for a conventional foundation.
A notable feature of the house is that every surface is clad in wood. The unconventional roughness of the exterior log Skigard siding is matched by an almost wholly homogenous interior space where light and smooth solid pine paneling creates an intimate and cosy feel, offering few distractions to take the eyes away from nature outside. All of the cabinetry and custom furniture is made of three-layer cross-laminated pine sheets. The all-wood materiality also creates a unique wooden olfactory quality to the house.
“We were hesitant to have any non-wood materials exposed, so the shower walls and floors, toilet flush plates, ventilation plates, and even the refrigerator handles were crafted of wood (Furu or Norwegian Pine). The sauna is clad in Osp (Aspen wood).”
Lexie Mork-Ulnes
The program.
The program was to have a three-bedroom cabin plus sauna and an annex that gave guests private space to retreat. Deferring to the natural landscape all around, Skigard Cabin engages the outdoors in a spectacular fashion. Two facing 6 meter-long floor-to-ceiling walls of glass provide the open-plan living, kitchen and dining area with a grand vista, creating the experience of being outside, exposed to the ever-changing scenery. The large southoriented glass wall allows low winter sun to illuminate the house during the day. In addition to the glass walls, a skylight at the apex of the frustum ceiling channels natural light into the living areas.
The first approach to the house is walking up the stairs to the veranda, where one first experiences the spectacular view through a portal clad in heart pine.
There are two doors on either side of the portal which open to the main house (left) or guest annex (right). Upon entry to the main house, one finds a hallway with direct access to a mud room where one can remove outer layers of clothing and shoes and enter the house. Under the first frustum skylight, the entry hallway also accesses the childrens’ two compact bedrooms and bath.
After walking through the compression of the hallway space, one walks back into nature finding a room composed of two
long walls of glass – with views of the valley and ski slopes on one side and woods and meadow on the other. The great room houses the main communal space containing kitchen, lounge and dining area. At the end of the great room one finds the master suite – with bathroom and sauna.
On the other side of the veranda, the guest annex contains a bedroom, bathroom, spacious lounge area, and sleeping loft.
This cabin in Norway, with its extraordinary rationality and its ability to redefine the relationship with the snowy fields and with nature, represents yet another opus in Mork-Ulnes Architects’ coherent portfolio of works.
MUA’s designs testify to the office’s strong bicultural mentalities: a blend of Scandinavian straightforward practicality and Californian openness to innovation. Casper and Lexie Mork-Ulnes prove once again their ability to design projects where the ideas of the architect and the interior designer are distilled and refined in perfect balance. The Skigard Hytte project witnesses this quality where a careful attention to the interiors becomes one with the general architectural composition.
Mork-Ulnes Architects
With offices in San Francisco and Oslo, Mork-Ulnes Architects is the recipient of Architectural Record’s 2015 Design Vanguard Award and was named by the Norwegian National Museum as one of “the most noteworthy young architects in Norway” (Under 40. Exhibition, 2013). Mylla Cabin, a retreat they completed in the Norwegian forest, was nominated in November 2018 for The European Union Prize for Contemporary Architecture – Mies van der Rohe Award.
Rigorous and concept-driven, the practice is based on built work that is both playful and restrained, and informed by economies of means and materials. Since its founding by Casper Mork-Ulnes in 2005, Mork-Ulnes Architects have worked on a large range of projects including master plans, mixed-use buildings, ground up residences and 100 square foot cabins, and have built on 3 continents. Current projects include: a master plan for a new community in the California Sierras; a mixed-use, waterfront community in the Bay Area; a cross- laminated timber home in Oregon; a surf cabin in Brazil; and a 90,000 sf mixed-use building in Norway.
Design: Mork-Ulnes Architects
Photography: Bruce Damonte
Art Museum and Cinema in Lillehammer images / information received 290920
Location: Lillehammer, Norway, northern Europe
Norwegian Architecture
Contemporary Norwegian Buildings
Norwegian Building Designs – chronological list
Architecture Tours in Oslo by e-architect
Norwegian Architecture – selection
The Plus Furniture Factory, Magnor
Architects: BIG
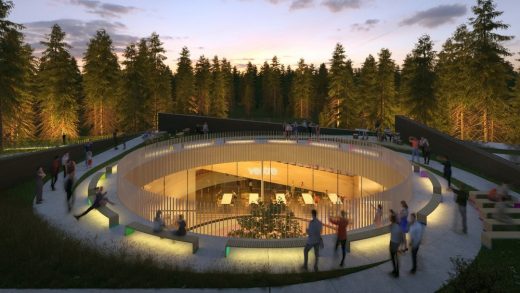
image © Lucian R
The Plus Furniture Factory, Magnor
The Twist at Kistefos, Jevnaker Museum
Architects: BIG-Bjarke Ingels Group
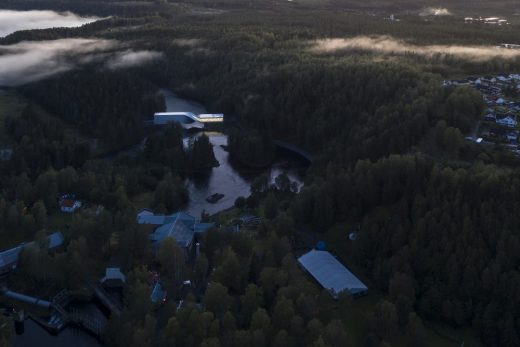
photo : Laurian Ghinitoiu
The Twist at Kistefos, Jevnaker Museum
Hillside Home, Oslo, southern Norway
Design: Derlick Architects
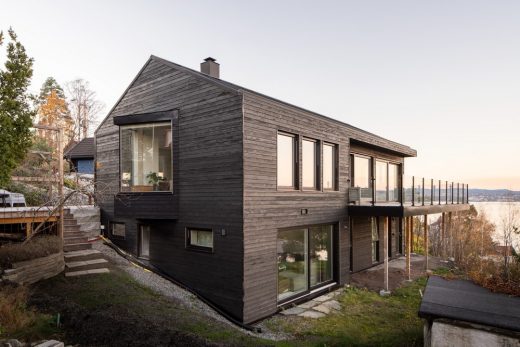
photo © Melissa Hegge
Hillside Home near Oslo
Comments / photos for the Skigard Hytte, Kvitfjell, Lillehammer design by Mork-Ulnes Architects page welcome

