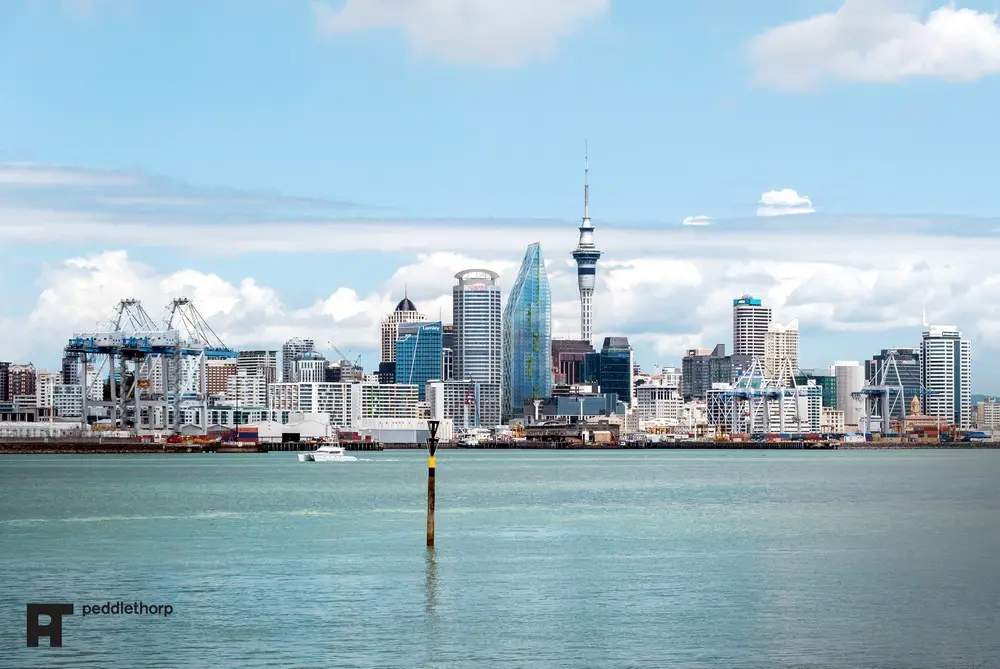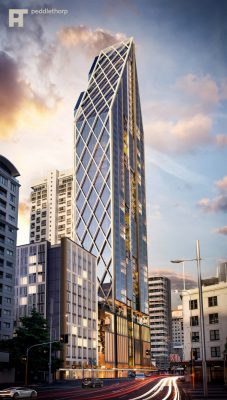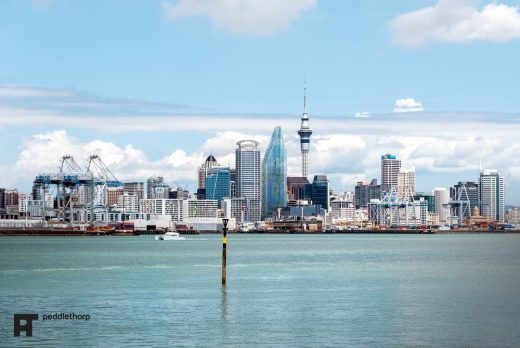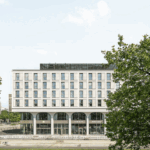85 Customs Street, Auckland Mixed-Use Development, New Zealand Architecture, Images
85 Customs Street Development in Auckland
Housing, Retail and Restaurant Development in NZ design by Mott MacDonald Architects
9 Aug 2016
85 Customs Street Development
Design: Mott MacDonald Architects
Location: Auckland, New Zealand
Mott MacDonald designing new mixed-use development in Auckland, New Zealand
Mott MacDonald is designing 85 Customs Street, a new mixed-use development in Auckland, New Zealand on behalf of Shundi Customs Limited. Once complete, the 52-storey residential tower will become the city’s tallest, adding a new dynamic to the skyline.
At 46,635 sq m of floor area, 85 Customs Street will consist of 221 luxury residential apartments, studios and penthouses, two floors of retail and restaurant space and two floors of commercial office space. A five-storey basement will provide car parking, while two floors of VIP car parking will be available above ground and accessed by vehicle lifts.
A health club with a swimming pool and steam room, spa and sauna facilities is also planned as part of the development. Additionally, the scheme includes the full refurbishment, conversion and extension of an adjacent existing 12-level office building into an international standard boutique hotel, as well as the seismic strengthening and refurbishment of an existing two-level heritage hotel and public tavern at the west end of the site.
Mott MacDonald’s role comprises structural, building services and façade engineering. The consultancy is also responsible for the geotechnical, fire and acoustic design, as well as wind modelling.
Nick Gillespie, Mott MacDonald’s project director, said: “Our client’s brief called for the apartments to have clear, unobstructed views to the north over Auckland harbour which greatly influenced the building’s design. Our structural solution uses an architecturally expressed external mega-frame to the east and west elevations of the building, supplemented by a braced elevation on the south side.
The building also incorporates an innovative distributed damping system, the first of its kind in Australasia. This system controls the building sway with a series of damping devices which are hidden within party walls, meaning there is no reduction in the building’s net area.”
“Standing at 187m, the scheme will be 20m taller than Auckland’s current tallest building the Vero Tower, which dates back to 2000. 85 Customs Street will pave the way for a new breed of tall buildings in the city, changing its skyline significantly,” Nick added.
Construction of 85 Customs Street is expected to be completed by the end of 2019.
About Mott MacDonald
Opening opportunities with connected thinking.
Mott MacDonald is a US$2bn engineering, management and development consultancy.
We’re involved in:
· solving some of the world’s most urgent social, environmental and economic challenges
· helping governments and businesses plan, deliver and sustain their strategic goals
· responding to humanitarian and natural emergencies
· improving people’s lives
Our expertise by sector includes buildings, defence, digital infrastructure, education, environment, health, industry, mining, oil and gas, power, transport, urban development, water, wastewater and more. Our skills encompass planning, studies and design, project finance, technical advisory services, project and programme management, management consultancy and beyond.
For every project, we create the blend of talent needed to create the right result – appropriate; cost, carbon and resource-efficient; safe, easy and swift to deliver and operate; reliable and resilient; delivering great outcomes.
Engineering. Management. Consultancy.
85 Customs Street Development images / information from Auckland Council
Location: 85 Customs Street, Auckland, New Zealand
Auckland Buildings
Auckland Art Gallery Toi o Tamaki
New Zealand Architecture
Contemporary New Zealand Buildings
New Zealand Building Designs – chronological list
New Zealand Architects Studios
Design: Elenberg Fraser and Jasmax Architects
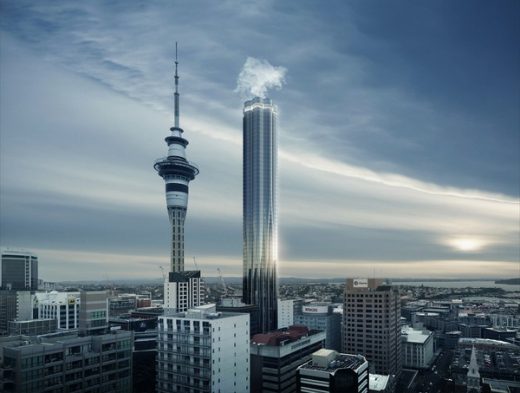
image : Pointilism Architectural Visualisations
65 Federal Street in Auckland
Design: The Buchan Group, Architects
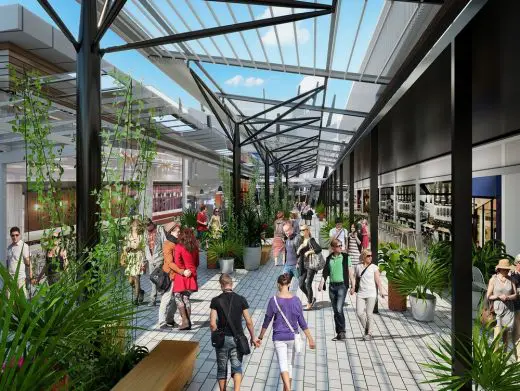
image courtesy of architects
Sylvia Park Galleria Auckland
Comments / photos for the 85 Customs Street Development page welcome
Website: Mott MacDonald

