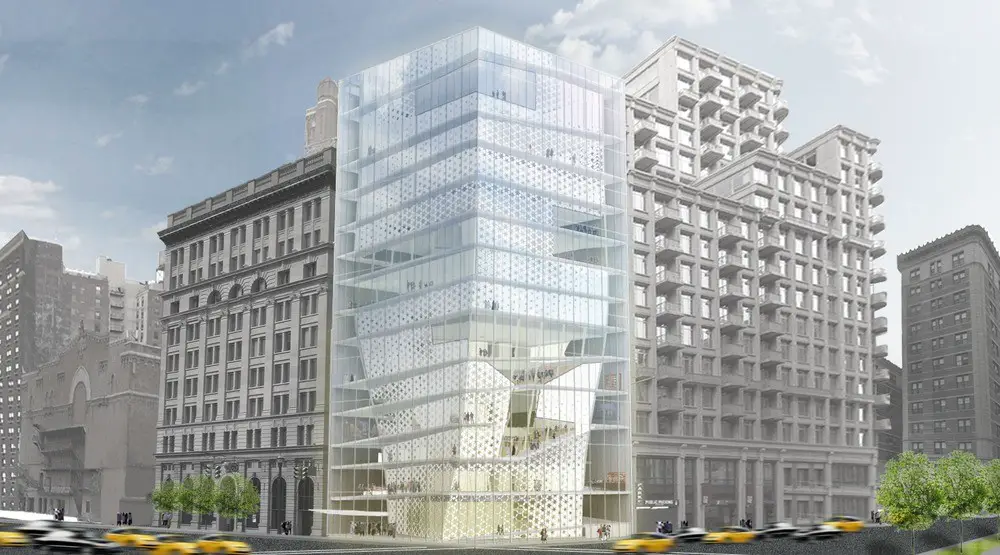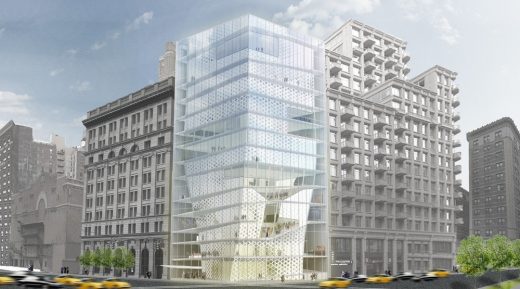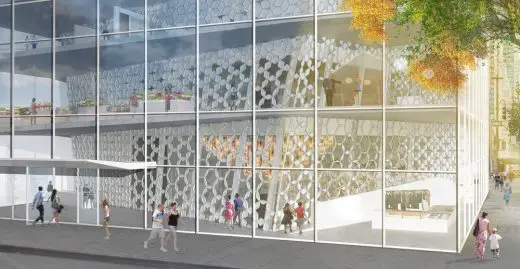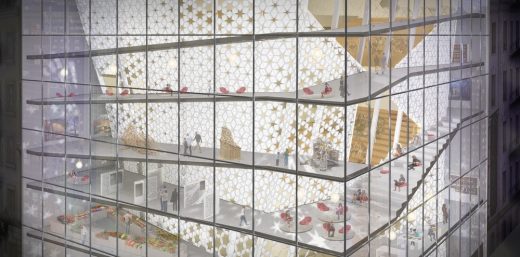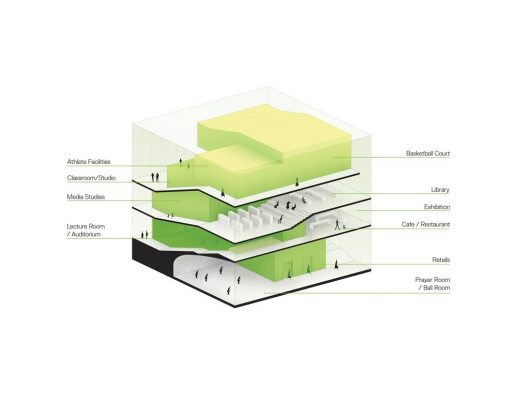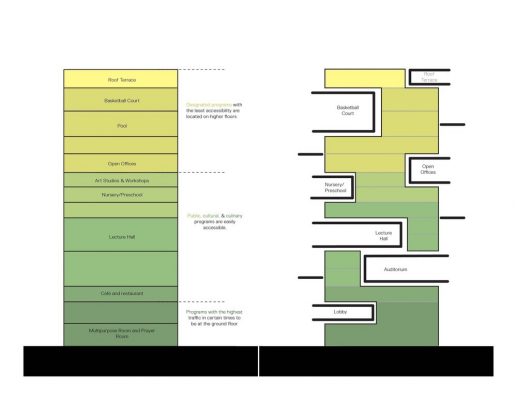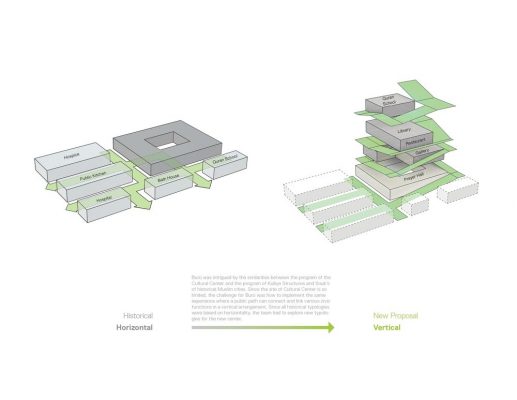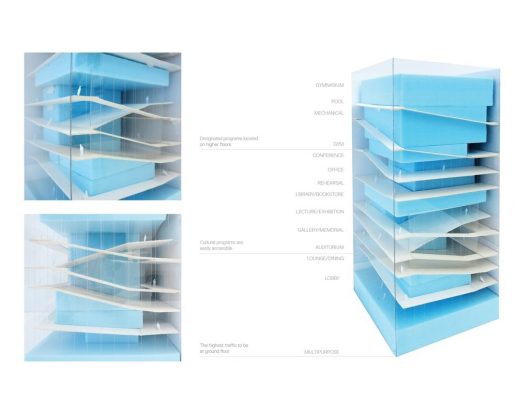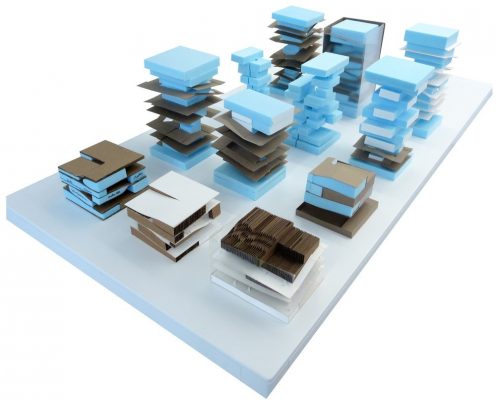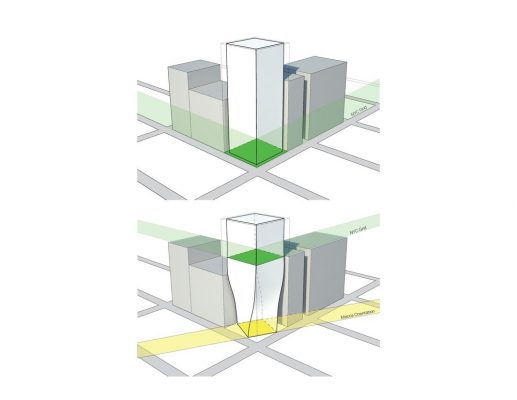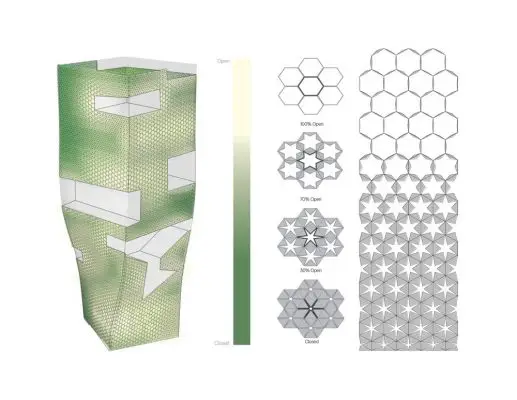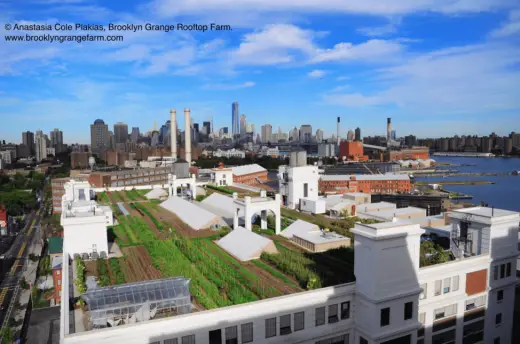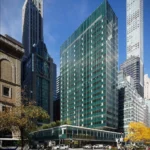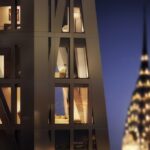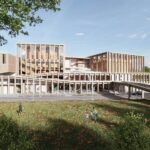Islamic Cultural Center, New York, Architect, Prototype, Image, Design, Project
New Center for Islamic Cultural in New York
Islamic Cultural Center in New York – design by Büro Koray Duman Architects
Jul 15, 2017
Islamic Cultural Center
design: Büro Koray Duman Architects
Location: New York, USA
ASMA (American Society for Muslim Advancement) and Büro Koray Duman is working on a new cultural center prototype that will aim the full integration of American Muslims to the society while promoting and enriching their religious identity. The new center will be in New York City and is currently in fundraising process to acquire the land.
There are approximately 800,000 Muslims living in NYC. A majority of the gathering places for Muslims are Mosques that focuses on Religion as Practice which does not leave enough room for developing Religion as Culture. In 2015, ASMA and Büro Koray Duman embarked a research and design project to develop the first Muslim-sponsored multi-faith community center, promoting progressive change, inter-religious coexistence and cultural exchange. The new center will provide recreation, culinary, art, education, retail and office spaces with a total of 100,000 square feet.
Inspired by historic Islamic Cultural Centers – Kulliyes, the design implements the horizontal experience of inner alleys connecting various civic functions of a Kulliye into a vertical typology in NYC. The design studies the idea of a vertical public landscape. The public landscape wraps around the solid, stacked volumes inside, carving out necessary public volumes: auditorium, library and galleries creating a new kind of cultural center.
In section, each use is placed in relation to access: large gathering spaces near the base, public programs in the center and destination spaces at the top. Programs are also analyzed for their potential use to be ‘open’ and ‘closed’. Open programs, accessible by public without need for an enclosure, are pushed towards the exterior and incorporated into the vertical landscape.
The prayer room and multipurpose hall are located at the base of the building. Since the prayer room must orient towards Kaaba, the base is rotated to align with Mecca. The inner envelope twists as it moves upward to align with Manhattan grid. Symbolically, the form of the building bridges Mecca to New York City.
The project won the Best of the Year Design Award in December 2015 from Architects Newspaper.
Islamic Cultural Center – Building Information
Official Name: Cordoba House
Location: New York, NY
Client: American Society for Muslim Advancement
Architect: Büro Koray Duman Architects
Structural Engineer: Silman Associates
Budget: $165 million
Construction Start Date: 2020
About Büro Koray Duman Architects
Led by Koray Duman, Büro, established in 2012, is an idea-driven architectural practice. The studio has a diverse portfolio in scale and typology. Since 2013, Büro has been working on a series of research-driven design projects in NYC including an Islamic Cultural Center, Under the BQE—a project that considers underutilized space underneath elevated transportation infrastructure, and Urban Canopy—a project that poses new scaffolding typologies that engage with public space.
Further to its research initiatives, the studio has completed several art galleries in NYC’s Lower East Side, an art and archival facility for artist Richard Prince in upstate New York in addition to a studio building and sculpture garden for Prince, and several store locations for Design Within Reach in addition to its flagship location on 57th street in Manhattan. The studio is currently working on a museum addition in New York City.
Büro Koray Duman has been named the Emerging Firm of the Year in Architizer’s fifth annual A+Awards.
Koray Duman, AIA, LEED AP is originally from Turkey where he earned his Bachelor’s of Architecture from Middle Eastern Technical University. Duman furthered his studies at UCLA’s Graduate School of Architecture and Urban Design with a Master’s Degree in Architecture. Prior to establishing his own firm, he was lead architect for several museum and institutional projects around the USA. He is a professor at Parson’s New School and is a registered architect in New York State and Turkey.
Photography: Büro Koray Duman Architects
Islamic Cultural Center images / information received 150717
Location: New York City, USA
New York City Architecture
Contemporary New York Buildings
Manhattan Architecture Designs – chronological list
New York City Architecture Tours by e-architect
Also by James Carpenter Design Associates Inc. : Light Portal Boston
New York City Architecture Designs – chronological list
New York State Architecture Designs
Rockefeller Center New York City
Comments / photos for the Islamic Cultural Center in New York Architecture page welcome
Website: Büro Koray Duman Architects

