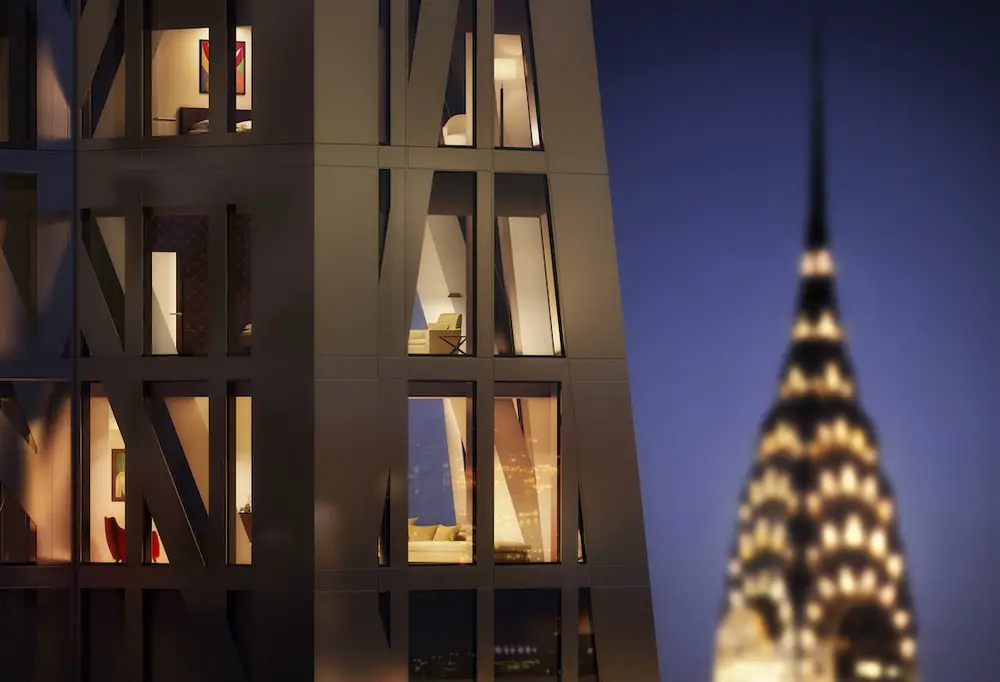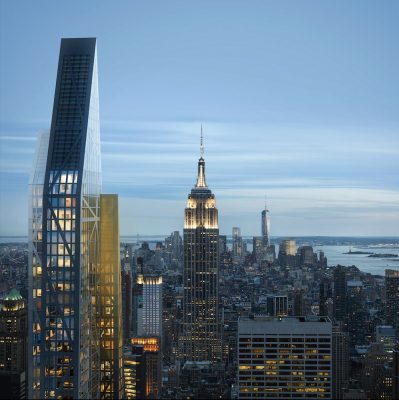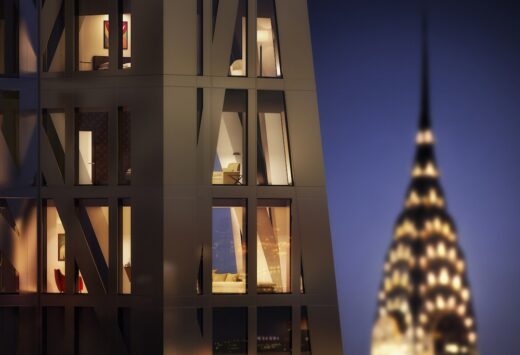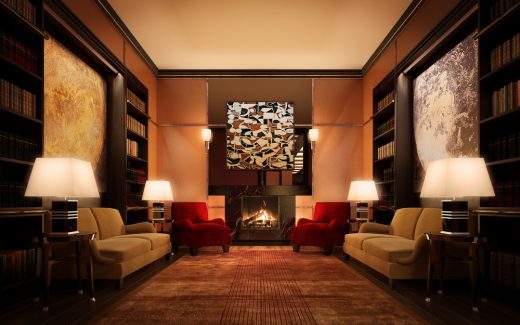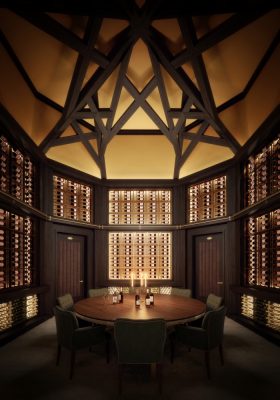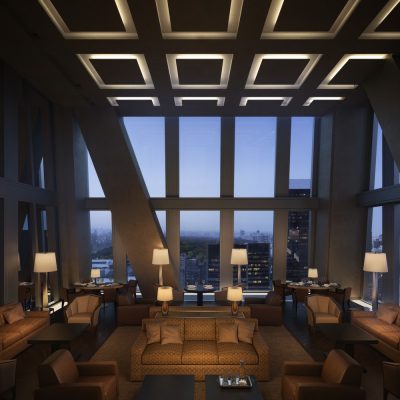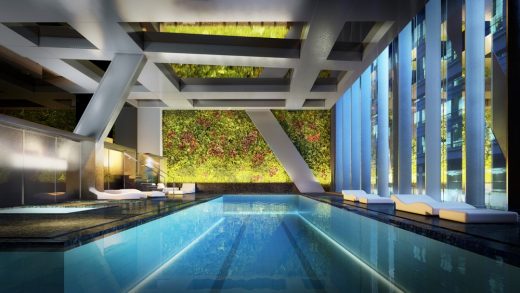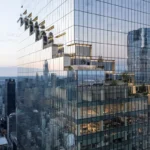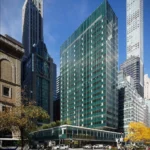53 West 53 Tower, New York City Building, Skyscraper Design, Manhattan Architecture Pictures
53 West 53 Tower in New York City
post updated August 17, 2023
Thierry W Despont (1948-2023)
We share the news of the sudden passing of Thierry W Despont (1948-2023) at his home in Southampton NY on Sunday, August 13th, 2023.
Thierry was a brilliant architect, designer and artist whose creative spirit touched many lives in profound ways. His remarkable talents transcended boundaries, leaving an indelible mark on the world of art and design.
April 1, 2020
Design: Jean Nouvel with interior architecture by Thierry Despont
Location: NYC, USA
53 West 53 New York
Hines, together with Singapore-based Pontiac Land Group and Goldman Sachs Investment Group, today announced that closings have commenced at 53 West 53, the highly anticipated 1,050-foot-high condominium tower rising above The Museum of Modern Art (MoMA), and residents are now living in the building.
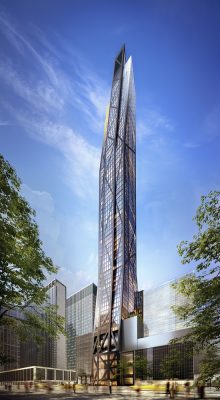
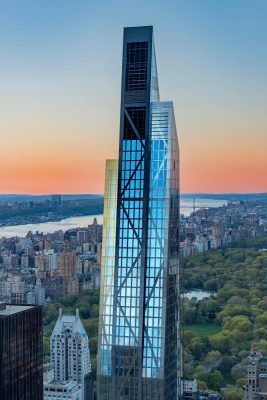
image Courtesy of Giles Ashford
Designed by Pritzker Prize-winning French architect Jean Nouvel with interior architecture by Thierry Despont, 53 West 53 features 145 residences ranging in size from one- to four-bedrooms, including full floor homes and duplex penthouses with private elevators. The building’s tapering design and Nouvel’s signature exposed structural system, known as the diagrid, means that the layout of each residence is unique. Current listings range from $3.5 million for a one-bedroom to $63.82 million for a four-bedroom duplex penthouse.
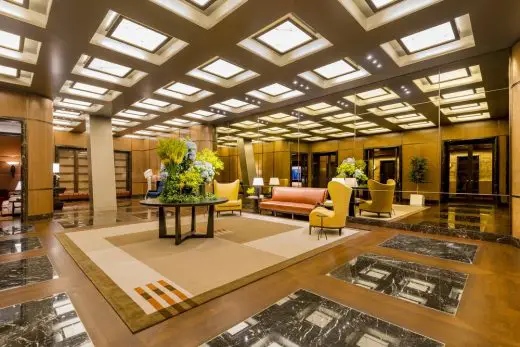
image Courtesy of Giles Ashford
“Residents and future buyers now have a one-of-a-kind opportunity to live in an architectural masterpiece that has truly raised the bar for luxury living in Manhattan,“ said David Penick, Managing Director at Hines.
Thierry Despont’s custom-designed kitchens feature backlit, translucent statuary classic marble backsplashes and back-painted white glass cabinetry with polished-nickel detailing fabricated in Italy by Molteni & C. Polished statuary marble countertops and islands with beveled edges complement fully-integrated Sub-Zero refrigerators and Miele ovens and low-profile cooktops. Each residence at 53 West 53 features elegantly crafted, furniture-grade walnut doors throughout with custom-designed bronze hardware, inspired by the tower’s distinctive silhouette, and manufactured by E.R. Butler & Co. Homes include triple-glazed, floor-to-ceiling windows, which minimize exterior noise and temperature variations, and provide acoustical privacy.
53 West 53 has the unique distinction of being integrated into MoMA’s architecturally distinguished urban campus. Three new gallery levels are now open within the base of the building, each accessed from and connected with the museum’s existing exhibition spaces. Residents receive deeded memberships at MoMA, which include the potential for the building to host private events in the museum’s iconic Sculpture Garden.
Impeccably curated amenities, staff and services elevate the living experience at 53 West 53. The Wellness Center, operated by The Wright Fit, includes a 65-foot lap pool, cold-plunge pool and hot tub with elaborate poolside vertical gardens designed by noted French botanist Patrick Blanc, as well as a regulation squash court. Floors 46 and 47 feature a double-height lounge with sweeping views and a private formal dining room overlooking Central Park. Residents also enjoy in-home private-dining service from the in-building restaurant. Other amenities include a library, a double-height Oenology suite for wine tasting, temperature-controlled wine storage vaults available for purchase, a private screening room, children’s playroom, and private storage available for purchase. The building’s 24-hour staffed lobby, designed in a palette of cerused oak, marbles, alabaster, bronze and gold leaf, features private entrances on both 53rd and 54th Streets.
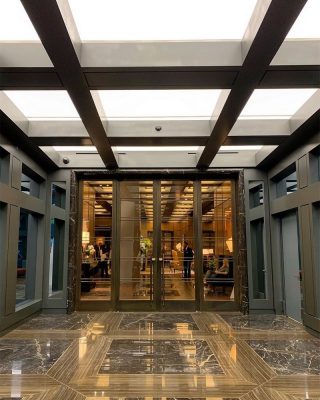
image Courtesy of Giles Ashford
For additional information or to schedule a private appointment, please contact Corcoran Sunshine Marketing Group at 212.688.5300 or visit www.53W53.com
53 West 53 Tower in NYC – Building Information
Development team: Hines, Goldman Sachs, Pontiac Land Group
Architect: Jean Nouvel
Interior Architect: Thierry Despont
● 82 stories
● Stands 1,050 feet tall
● 145 condominium residences, ranging from one-to-five bedrooms, including full floor homes and duplex penthouses with private elevator entry.
● Prices range from $5.95M – $63.815M
● Initial occupancy expected in late 2019
The Architecture/Diagrid:
● 53 West 53’s sculptural form, progressive yet reminiscent of classic Manhattan skyscrapers, incorporates an innovative exposed structural system, which Nouvel refers to as the diagrid.
● Because of the building’s graceful tapering design and the diagrid, the layout of each condominium residence is unique.
The Interiors:
● Residence Features:
o Oversized 2 and 1/4-inch” thick walnut entry doors with bronze surround and backlit onyx sidelight.
o Solid core doors throughout in painted walnut finishes
o Custom burnished bronze door hardware by E.R. Butler, designed by Thierry Despont with inspiration from 53 West 53’s distinctive silhouette
o 4” wide plank solid American oak floors in dark stain with lighter stain in the diagrid zone
o Custom tray and cove ceilings, averaging The Interiors
o from 10’ to 11’ high on most floors
o Custom crown molding with integral air diffusers and custom wood baseboards
o All windows fitted with motorized solar shared with additional blackouts in the bedrooms
● Kitchens:
o Custom back-painted glass cabinetry with polished nickel detailing designed by Thierry Despont for Molteni
o Polished statuary marble countertops and islands with beveled edge details
o Translucent statuary marble backsplash, backlit with polished finish
o Dornbracht polished nickel fittings
o State-of-the-art appliances: Sub-Zero refrigerators/freezers; Miele oven and low profile cooktop with fully-vented hoods (outdoor vented); Miele speed oven and combination steam/speed oven (select residences); Miele dishwasher; Sub-Zero wine refrigerator; GE Microwave; InkSinkerator garbage disposal
● Master Bath:
o Verona limestone floor and baseboards
o Noir St. Laurent marble feature walls
o Peruvian golden polished travertine feature walls at tub and shower (select residences)
o Lefroy Brooks cast iron soaking tubs with Verona limestone surround and LED cove lighting detail
o Carved Verona limestone vanity sinks with custom Thierry Despont designed polished nickel automated mirror with storage
o Radiant heated floors
o Dornbracht polished nickel fittings and accessories
o Steam showers (select residences)
o Villeroy & Boch wall-hung commode
o Villeroy & Boch wall-hung bidet (in select residences)
● Stone materials sourced from:
o Verona (bathrooms) from Palestine
o Noir St Laurent (master bath and lobby) from France
o Gold Travertine (master bath) from Peru
o Statuario (kitchen counters and backsplashes) from Carrara
o Onyx next to the front door is from Persia
The Amenities:
Buyers at 53 West 53 will enjoy access to an array of exquisitely-designed amenities, including:
● Lobby: Block-through lobby designed by Thierry Despont with entrances on 53rd and 54th Street, featuring oak wall paneling with bronze trim, dark stained solid American oak flooring with Noir St. Laurent marble inlays and coffered ceilings.
Also designed by Despont, the lobby library features custom furnishings and a fireplace.
● 17,000 square foot full-floor Wellness Center will include:
• Two large vertical gardens, designed by French botanist Patrick Blanc, will frame the 65-foot swimming pool
• A fitness center, private training area, sauna, steam rooms, golf simulator and squash court, all operated by The Wright Fit
o Other amenities include a library, theater, children’s playroom, private storage, and temperature controlled wine vaults available for purchase.
o Floors 46 and 47 feature a double-height lounge with sweeping views and a separate, private formal dining room overlooking Central Park.
o Residents will also enjoy in-home private dining service provided by the in- building restaurant.
Model Residences:
● Andre Fu
○ Unit 36B: 2 bedroom, 2.5 bathroom
■ The designer is responsible for the interiors of some of the world’s most celebrated spaces including the St. Regis Hotel in Hong Kong, Waldorf Astoria Bangkok, Berkeley Hotel in London and Villa la Coste in Aix-en-Provence. The 53 West 53 residence is his first foray into the North American market and only opportunity to purchase a new condominium residence in New York with interiors designed by Fu. 36B is a 2-bedroom, 2.5-bathroom residence spanning 2,039 square feet and is priced at $6,475,000.
■ Photos by: Stephen Kent Johnson
● Roman & Williams
○ Unit 36C: 3 bedroom, 3.5 bathroom
■ Husband-and-wife team, Robin Standefer and Stephen Alesch for the first time ever, curated interiors for their retail brand called Roman and Williams Guild. Roman and Williams collaborated with David Zwirner Gallery to curate impressive artworks featured throughout the home, based on artists that exist in MoMA’s permanent collection. 36C is a 2,469 square foot, 3-bedroom, 3.5-bathroom home located on the 36th floor and priced at $7,570,000.
■ Photos by: Adrian Gaut
Connection to MoMA:
o The Museum of Modern Art has recently opened three new gallery levels within the base of 53 West 53 on floors 2, 4 and 5, which represents a significant expansion for the museum at approximately 50,000 square feet.
o Purchasers will receive title to a special Benefactor W53 MoMA membership, affording many substantial museum benefits and privileges. Additionally, the building has the potential to host private events in the museum¹s iconic sculpture garden.
53 West 53 Tower in New York City, USA images / information received 010520
Location: 111 West 57th Street, New York City, USA
New York City Architecture
Contemporary New York Buildings
Manhattan Architectural Designs – chronological list
New York City Architecture Tours by e-architect
West 57th Street Buildings
W57 New York City
Design: BIG – Bjarke Ingels Group
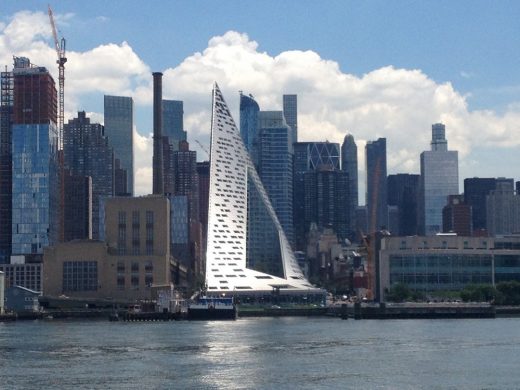
photograph © Adrian Welch
West 57th Street
Solow Building – 9 West 57th Street
Design: Gordon Bunschaft, SOM Architects
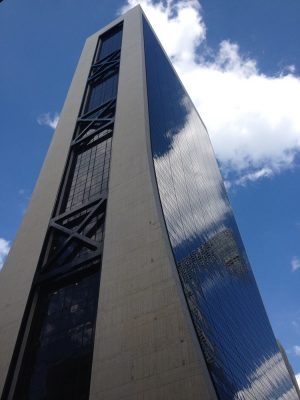
photograph © Adrian Welch
9 West 5th Street Building
New York Skyscraper Architecture
New York City Towers – recent architectural selection on e-architect below:
77 Greenwich Street Tower, Manhattan
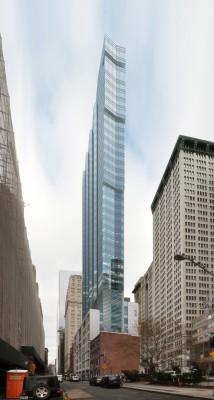
image from architects
77 Greenwich Street Tower
Hudson Yards Development Manhattan
Architects: various
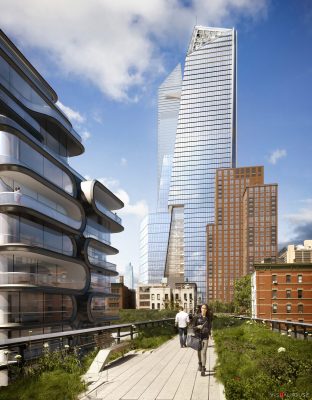
picture courtesy Related-Oxford
Hudson Yards Development Manhattan
340 Flatbush Avenue Skyscraper Brooklyn
Design: SHoP Architects
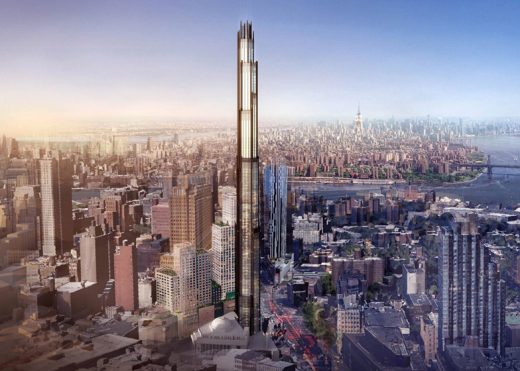
image courtesy of SHoP Architects
340 Flatbush Avenue Skyscraper Brooklyn
Comments / photos for the 53 West 53 Tower in New York City, USA design by French architect Jean Nouvel with interior architecture by Thierry Despont NYC, USA, page welcome
Website: Manhattan

