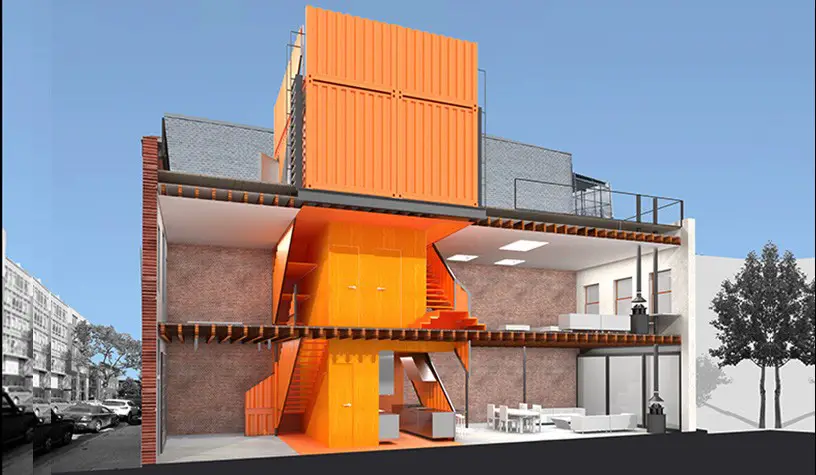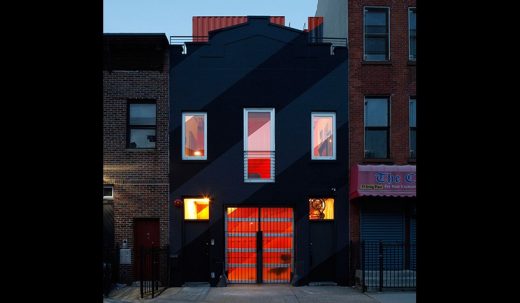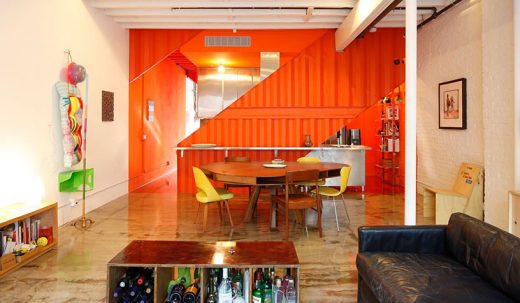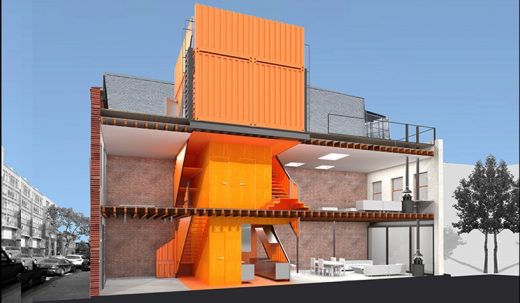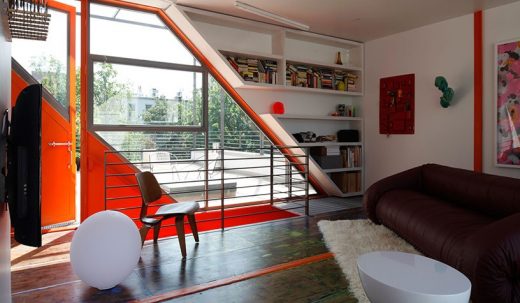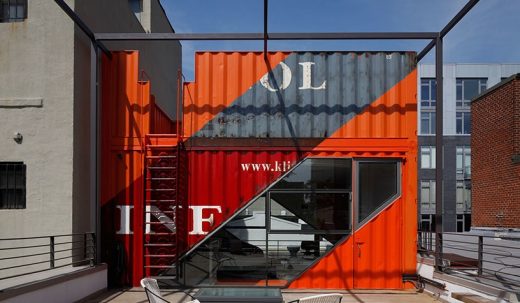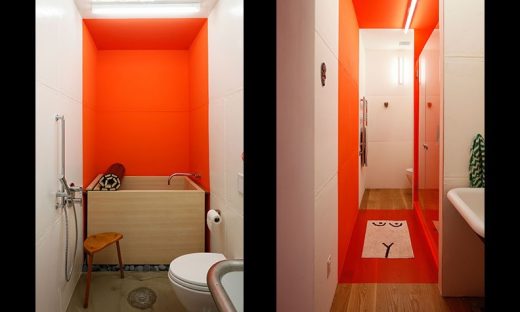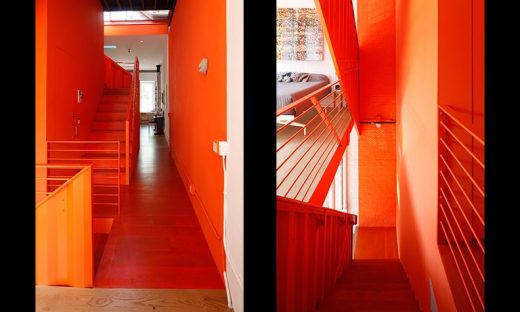Single Family Brooklyn Home, Markus Linnenbrink New York State Property, Architects, Images
Irving Place Carriage House in Brooklyn
Cindy Rucker New York Residence design by LOT-EK Architects, NY, United States of America
Aug 10, 2016
Irving Place Carriage House in Brooklyn, NY
Design: LOT-EK, Architects
Location: Brooklyn, New York, USA
Irving Place Carriage House
The Irving Place Carriage House is a single family residence for artist Markus Linnenbrink and art dealer Cindy Rucker. The project involved the remodeling of an existing two-level carriage house from the 30’s and the addition of a penthouse above.
The space is organized through the insertion of a single orange volume that crosses the entire house extending from the roof to the ground.
The penthouse, retrofitted from four shipping containers, provides access to the decked and shaded roof. The vertical volume — orange, like the penthouse containers — intersects the carriage house and organizes kitchen, bathrooms, mechanical space and the stairs, the incline of which generates all of the diagonal cuts.
Single Family Home in Brooklyn, NY – Building Information
Client: Markus Linnenbrink and Cindy Rucker
Building Type: Single Family Home
Location: Brooklyn
Size: 2,600 SF indoor + 1600 SF outdoor
Design: 2014
Completion: 2015
Structural Consultant: Robert Silman Associates
Mechanical Consultant: Gallen Engineering
Brooklyn Single Family Home images / information received 100816
Location: Brooklyn, New York City, USA
New York City Architecture
Contemporary New York Buildings
Manhattan Architecture Designs – chronological list
New York City Architecture Tours by e-architect
Another American house design by Blaze Makoid Architecture
Martis Camp I Resort in Truckee, California, USA
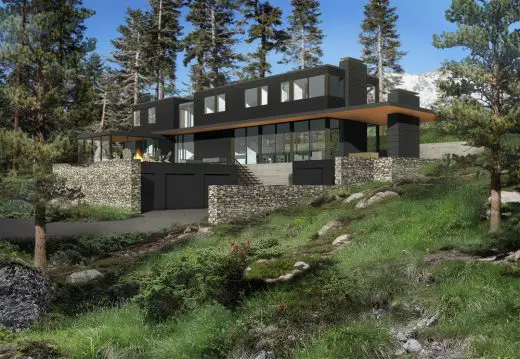
photo from architects
Martis Camp I Resort in Truckee
Long Island Residences
Selection of new luxury Long Island properties on e-architect:
New House in East Quogue, Southampton, Suffolk County, New York
Design: Barnes Coy Architects
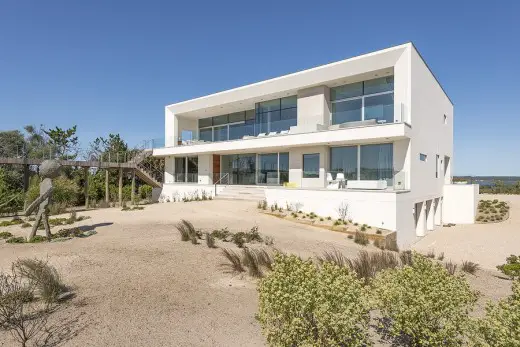
photograph : Paul Domzal
This site has views of both the Atlantic Ocean to the south and Shinnecock Bay to the north.
East Hampton House, southeastern Suffolk County, eastern end of the South Shore of Long Island, NY
Design: Smith-Miller + Hawkinson Architects LLP
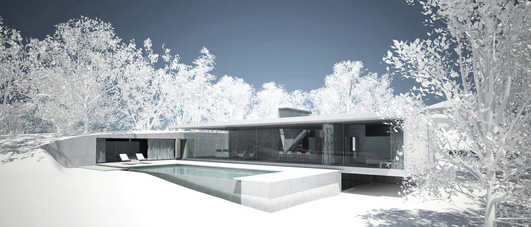
image from architects
Long Island Beach House
Architects: Thomas Phifer and Partners
New York State Architecture Designs
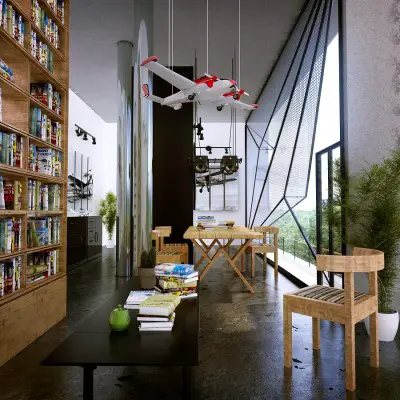
picture from architects
Comments / photos for the Irving Place Carriage House in Brooklyn page welcome
Website: LOT-EK

