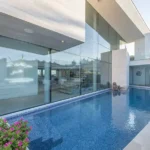Houses of Sagaponac, The Hamptons Property, Modernist Residential Building USA
Houses of Sagaponac : Hamptons Residential Development
Modern Long Island Real Estate design by Brown Harris Stevens architects
post updated 20 April 2025
Original Architects: Harry J. Brown Jr. with Richard Meier
Architects: Brown Harris Stevens
BROWN HARRIS STEVENS MARKETS THE HOUSES AT SAGAPONAC
Brown Harris Stevens’ Ingrid Brownyard and Amelia Doggwiler to Represent this Iconic Modernist Development
Project Offers Opportunity to Relocate Restored Frank Lloyd Wright House
The Keenan/Riley House, Sagaponac:
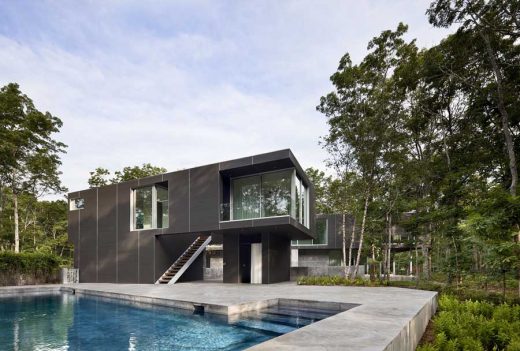
photograph from Brown Harris Stevens
Jul 25, 2011
Houses of Sagaponac
Sagaponack, N.Y., July 25, 2011 – Luxury real estate firm Brown Harris Stevens, the exclusive affiliate of Christie’s International Real Estate, Inc., announces the exclusive sales and marketing of the “Houses of Sagaponac,” a modernist residential development.
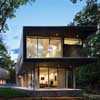
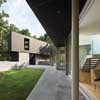

pictures from Brown Harris Stevens
The project features a series of houses created by internationally recognized architects who were given the directive to achieve design excellence and push the envelope of contemporary architecture resulting in a community by and for thinking people. The Houses of Sagaponac is an acclaimed housing development conceived by the late Harry J. (CoCo) Brown Jr. with the assistance of architect Richard Meier.
Bachman Wilson House by architect Frank Lloyd Wright:
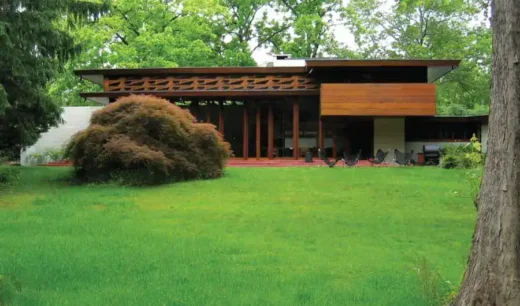
photograph from Brown Harris Stevens
The project is located on a vast tract of land north of Route 27 in Sagaponack and is exclusively listed by real estate agents Ingrid Brownyard and Amelia Doggwiler for the Hamptons at Brown Harris Stevens.
Bachman Wilson House by Frank Lloyd Wright:
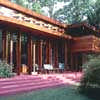
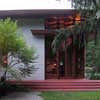
pictures from Brown Harris Stevens
The Houses of Sagaponac is comprised of 32 parcels of land. The project features eight completed homes – two of which are currently available for sale. Expanding the scope of the original project, buyers are now offered the choice of: acquiring one of the houses originally designed for the project by the pantheon of modernist architects, curated by Richard Meier; having a home designed for the project by an array of new architects recently added to the project; or acquiring a parcel of land to develop with an architect and builder of choice.
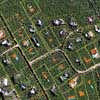



pictures from Brown Harris Stevens
The two completed homes for sale include The Keenan/Riley House totaling 3,000 square feet for $2.75 Million and The Henry Cobb House totaling 3,117 square feet for $2.495 Million.
There are 11 parcels of land available for sale ranging in size from 1.3 to 2.6 acres with prices from approximately $600,000 to $725,000. Buyers can also choose from one of the 13 completed home designs from architects including Sam Mockbee, Steven Holl, Richard Gluckman, Antonnio Citterio, Stephen Kanner, Cooper Robertson, Resolution 4, Morris Sato Studio, Di Cicco Vinci (DVA), Thread, Plaid, James Freed with prices from $2.495 Million to $5 Million.
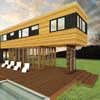



pictures from Brown Harris Stevens
“The change in sales strategy for the Houses at Sagaponac now gives buyers the opportunity to work with the plans and interact directly with the architect,” said Ingrid Brownyard. “This allows buyers to have a lot more input in what they want their home to look like and to own a house in a unique development featuring world renowned architects”
The Houses of Sagaponac provides a possible unique sanctuary to relocate the completed restored Bachman Wilson House within a neighborhood of well-designed houses that emulates a similar design philosophy. In 1954 Abraham Wilson and Gloria Bachman commissioned Frank Lloyd Wright to design a house in Millstone, New Jersey, an area subject to frequent flooding.
The living room offers a dramatic two-story space, with a wall of glass and an open floor plan of horizontal and vertical planes that pass through the inside and outside allowing the owner to be one with nature. Respecting the original Frank Lloyd Wright design, the Bachman Wilson House would be sited in a southeast direction that would provide the intended passive solar orientation.
The proposed relocation of the Bachman Wilson House would be of historic significance, providing the only authentic example in the Hamptons of one of America’s most revolutionary architects and designers.
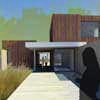
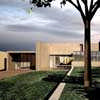

real estate pictures from Brown Harris Stevens
About Brown Harris Stevens
Brown Harris Stevens, established in 1873, is the premier provider of residential real estate services in New York. The company has offices throughout New York City, the Hamptons, North Fork and Palm Beach. Brown Harris Stevens offers more luxury residential exclusives than any other Manhattan firm, and serves as the exclusive affiliate of Christie’s International Real Estate Inc., a subsidiary of Christie’s International PLC, the world’s oldest fine arts auctioneer. For more information, please visit www.BrownHarrisStevens.com.


property pictures from Brown Harris Stevens
Long Island House images / information from Brown Harris Stevens
Location: Sagaponac, NY, USA
New York City Architecture
Contemporary New York Buildings
NYC Architecture Designs – chronological list
New York City Architecture Tours by e-architect
NY State Real Estate
Contemporary New York State Real Estate
Bay Residence, Long Island, NY
Design: Stelle Architects
Long Island House, NY
Design: Thomas Phifer and Partners
Long Beach House, NY
Design: RES4
Lido Beach House NY
Design: RES4
New York State Architecture Designs
New York State Residential Architecture
Holley House, Garrison
Design: hanrahanMeyers architects
Holley House
HSU House, Ithaca
Design: EPIPHYTE Lab Architects
HSU House
Comments / photos for the Houses of Sagaponac – Long Island Residences design by Brown Harris Stevens architects page welcome
Website: facebook.com/houses.sagaponac


