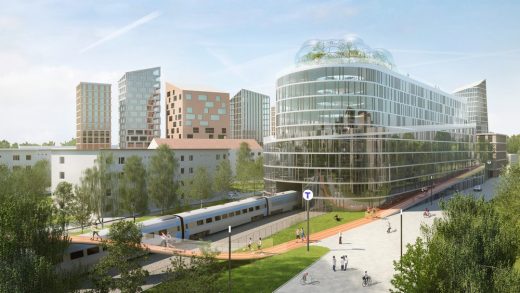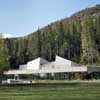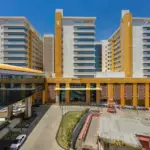New Karolinska Solna, NKS Stockholm, Hospital Building Sweden, Architects, Project
New Karolinska Solna, Sweden University Hospital
NKS: Swedish Hospital Building design by White Arkitekter
27 Jul 2011
New Karolinska Solna Hospital
Design: White Arkitekter
Construction Under Way on Karolinska Hospital Swedish Facility
Being Built By Skanska Under Unique Public-Private-Partnership
STOCKHOLM, SWEDEN – Construction is under way on the New Karolinska Solna (NKS) Hospital, a 3.5 million square foot, multi-building facility in Solna, a suburb of Stockholm, Sweden.

illustration : White Tengbom Team
Owned by Stockholm County Council, the government entity responsible for providing healthcare and public transport to greater Stockholm, the $2.5 billion project is being built under a unique public-private-partnership (PPP) agreement. Skanska is acting as the project’s developer and contractor and is also responsible with it’s investment partner, Innisfree, for financing and facility management/maintenance for 25 years after completion.
The NKS will be a new, ultra-modern university hospital with 600 inpatient beds (including 125 ICU beds), 100 outpatient beds, 36 operating rooms, and eight radiation bunkers. The complex encompasses the hospital building, research building, a technology building, a 100-bed patient hotel and a new parking facility. A number of existing buildings will also be integrated to the complex.
With initial design concepts from White Architects (Sweden), the hospital will reflect a new, more patient-focused approach to healthcare delivery, based on evidence-based design, operational efficiency, safety and sustainability. A joint venture of White and Tengbom Architects (Sweden) will be the architect of record, employed by Skanska under a design/build agreement.
The facility is designed to meet demands of healthcare and research for up to 100 years, with buildings planned so they can be durable and flexible when it comes to incorporating new advances in technology. Based on the slogan the patient first, the goal is to create an environment for true translational medicine, strengthening interaction between healthcare, research and education so new knowledge can be put into healthcare practice quickly.
The NKS mission is to be a world-class university hospital and a world leader in environmentally friendly applications. The goal is to achieve a gold level of Swedish certification system Miljoklassad Byggnad and minimum LEED Gold. The hospital will be built and operated with the lowest environmental impact to date in new hospital construction, according to Skanska’s Green Workplace concept which includes measures to reduce climate impact. NKS intends to have as near a zero-impact rating regarding greenhouse gas pollution as reasonably possible, even for backup power generators for heating and electricity.
The estimated energy requirements for NKS will be approximately 124 kWh/m2/year, roughly half the amount of power a hospital of NKS’s size normally uses. At least 98% of energy needs will come from renewable sources with low carbon dioxide emissions, a combination of energy produced in-house and district heating/cooling through a heat pump plant that includes 140 drill holes and solar panels. Advanced lighting control systems based on daylight coming into the building will aim to save energy as will a controlled ventilation system to enhance air quality.
All materials used in construction and during the hospital’s operational life cycle will be resource-efficient. This includes everything from concrete in the foundations to walls, floors, ceilings, lighting fixtures, bulbs and switches. Construction will use recyclable components based on renewable sources and attempt to be carbon neutral where possible.
Public transportation for NKS will be primarily supplied by renewable fuels. Pedestrian and bicycle paths will optimize no-carbon footprint options for people transport. Electric vehicles will be able to recharge in the parking garage. Everything needing disposal and recycling will be sorted and transported using vacuum/pneumatic tubes, and materials/byproducts unsuitable for vacuum transport will be conveyed in specialized fully-contained automated vehicles to a reprocessing center.
NKS will start seeing patients in 2016.
New Karolinska Solna Stockholm image / information received 270711
Previously:
New Karolinska Solna Stockholm : Swedish University Hospital
2008-15
Design: White Arkitekter
Sweden will have one of the world’s leading university hospitals, in the shape of the New Karolinska Solna. White Architects were awarded the commission to design the new hospital in the face of stiff competition.
New Karolinska Solna images / information from White Arkitekter 120508
Location: New Karolinska, Solna, Stockholm, Sweden, northeast Europe
Architecture in Sweden
Contemporary Architecture in Sweden
Swedish Architecture Designs – chronological list
Swedish Architecture Walking Tours
Swedish Architecture – Selection
Stockholm Loop, Stockholm
Design: Belatchew Arkitekter

image Courtesy architecture office
Stockholm Loop Design
K:fem department store, Vällingby City, Stockholm
Design: Wingårdh Arkitektkontor AB
K:fem Stockholm
Kalmar Museum of Art
Design: Tham & Videgård Hansson Architects
Swedish museum of art building
The World Village of Women Sports, Malmo
Design: BIG
World Village of Women Sports
High Coast – visitor centre
2007
Design: White Arkitekter

photo : Johan Fowelin
A precise incision made into the bedrock – titled “geological surgery”.
Swedish museum building : Museum of World Culture – Gothenburg
Comments / photos for the New Karolinska Solna page welcome






