120 Moorgate Office, Finsbury Circus Building, New London Architecture, Redevco
120 Moorgate : London Office Development
London City Commercial Development design by Lifschutz Davidson Sandilands architects, UK
27 Jul 2011
120 Moorgate Office Development
Architect: Lifschutz Davidson Sandilands (LDS)
Lifschutz Davidson Sandilands’ first City office building granted planning permission
Lifschutz Davidson Sandilands’ design for a new office development on the edge of Finsbury Circus has been granted planning permission. The 18,944m2 (204,448 sq.ft.) scheme at 120 Moorgate, for client Redevco, will sit on the corner of Moorgate and South Place in the Finsbury Circus Conservation Area, providing ten floors of office and retail space.
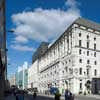
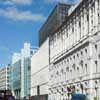
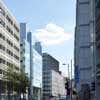
image © Lifschutz Davidson Sandilands
For the practice’s first project in the City, Lifschutz Davidson Sandilands has continued the considered and contextual design approach associated with its multiple BCO award-winning office projects in Westminster. The scheme is responsive to its historic surroundings, in particular the adjacent Grade II* listed Britannic House, designed by Sir Edwin Lutyens, while using massing and materiality to create a new visual landmark in the City appropriate for the prominent corner site.
Presented with the opportunity to replace an existing 1970s building, Lifschutz Davidson Sandilands carefully composed the design to better respond to the surrounding city block and enhance the setting of Britannic House.
Paul Sandilands, Director at Lifschutz Davidson Sandilands said, “At 120 Moorgate, our response is bold, simple and textural; the development is designed to be distinctive in its own right, yet establishing a dignified visual connection to Britannic House. The building holds the corner in the vertical and horizontal planes without fuss, completing the City block and enlivening the Finsbury Circus streetscape.”
The design pays particular attention to the way the structure will be viewed from all angles – particularly the key view south into the City – and the prominence of the building in the skyline. The result is a development consisting of two interlocking forms, a 7-storey building, which fronts Moorgate and holds the corner, and a taller 11-storey block that sits behind.
The façades are set out on a 1.5m grid, emphasising a vertical rhythm, which reflects that of surrounding buildings. The technically complex exterior appears as solid from the oblique views at either end of Moorgate, in-keeping with the nature of the façade forms of the conservation area and reinforcing the sense of completion to the city block.
Contrasting materials emphasise and distinguish the two parts of the building. The foreground building will be clad in a glazed ceramic grid, creating sheen and fluidity and taking influence from the light Portland stone of Britannic House. The taller background building is to be clad in dark aluminium grid, with an engineered and precise aesthetic of a more typical city building.
Thorough analysis of Britannic House was undertaken prior to the development of the building’s façades to ensure that the structure compliments the listed building without mimicry. The base building responds to the scale and grandeur of Britannic House and the traditional city cornice line; with the levels in the façade drawing from the details on the listed building.
Retail levels are opened up with double bay street level windows, continuing the scale of nearby retail frontages and adding vibrancy to the streetscape in Moorgate’s primary shopping area. A double height entrance anchors the access point to the office spaces above and the first storey façade is projected out from the building to emphasise its base.
The high quality City building will provide the client with an improved and flexible floor plan that lends itself to various types of future lets. Lifschutz Davidson Sandilands maximised the amount of open internal office spaces as well as creating a central service core for the building.
Atop the 7th floor, where the base and top building blocks meet, sits a landscaped terrace, adding further life to Moorgate.
The development at 120 Moorgate is due for completion in 2014.
120 Moorgate Office – Building Information
Architect: Lifschutz Davidson Sandilands
Client: Redevco
Project Manager & CDM-C: Jackson Coles
Planning Consultant: GVA
Structural Engineer: Heyne Tillett Steel
Services Engineer & Sustainability Consultant: Norman Disney & Young
Townscape Consultant: Professor Robert Tavernor Consultancy
Computer Visualiser: Miller Hare Limited
Letting Agents: GM Real Estate and CBRE
Quantity Surveyor: Davis Langdon
Acoustic Consultant: Cole Jarman
Archaeological Consultant: Museum of London Archaeology
Accessibility Consultant: People Friendly Design
Traffic Consultant: WSP UK
Fire Engineer: Norman Disney & Young
Finsbury Circus
With an area of 2.2 hectares, Finsbury Circus is the largest public open space within the City’s boundaries. It was created in 1812 and opened as a public park in the early 20th century. Between Moorgate and Liverpool Street Stations.
Finsbury Circus is currently one of the main work sites for the construction for Crossrail in the area.
120 Moorgate Office images / information from Lifschutz Davidson Sandilands
Location: 120 Moorgate, London, England, UK
London Buildings
Contemporary London Architecture
London Architecture Designs – chronological list
London Architecture Tours by e-architect
Buildings in the Moorgate area
Key London Building by Lifschutz Davidson Sandilands
London Buildings – Selection
60-70 St Mary Axe
Design: Foggo Associates Architects
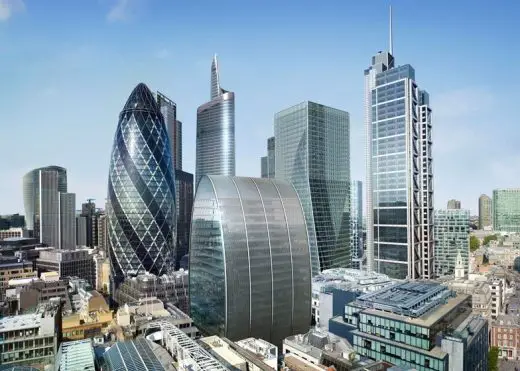
image courtesy of the architects
60-70 St Mary Axe Building
London Bridge Tower : The Shard
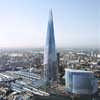
image from architects
Walkie Talkie London : 20 Fenchurch St
Tower 42 : Nat West
Swiss Re Building : 30 St Mary’s Axe
Buildings / photos for the 120 Moorgate London page welcome



