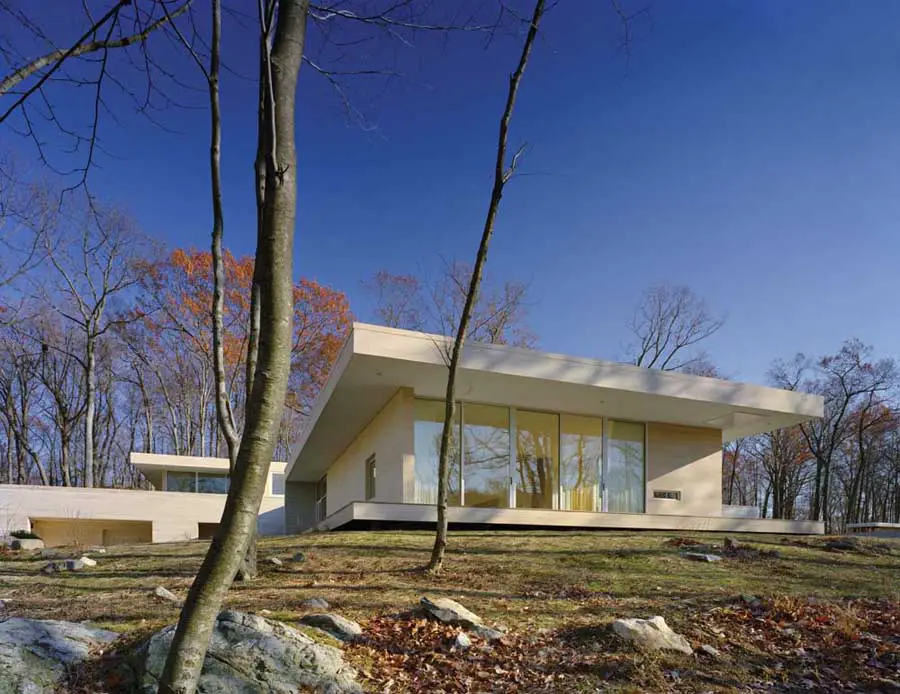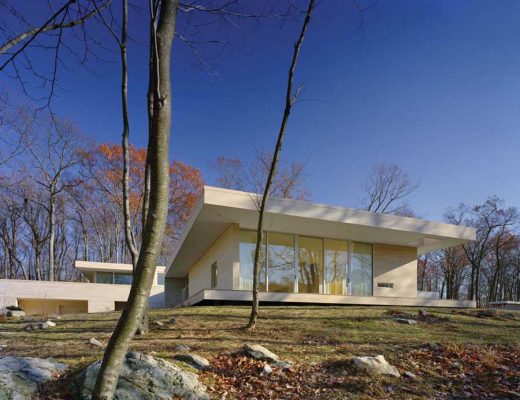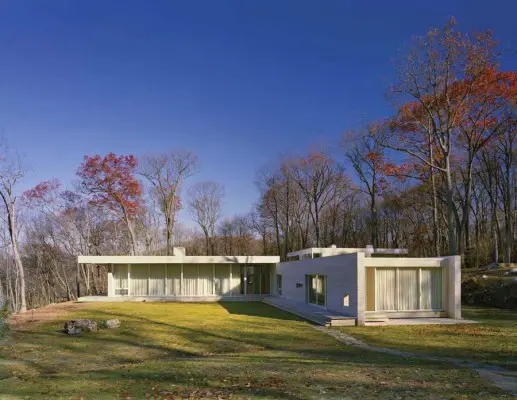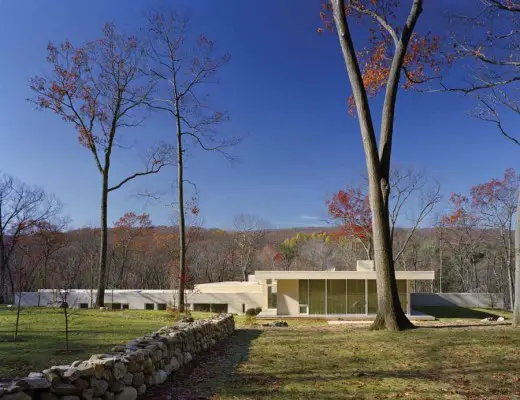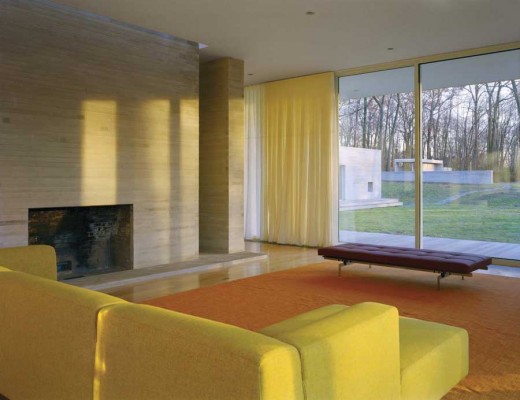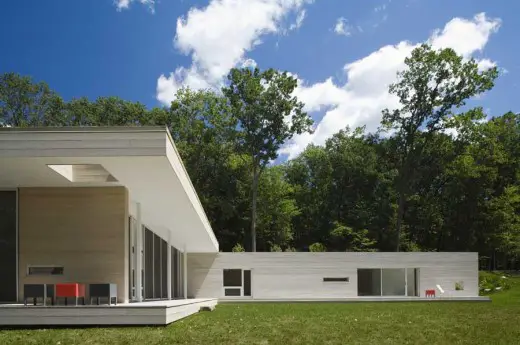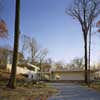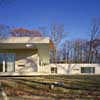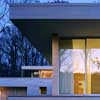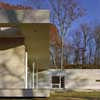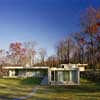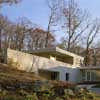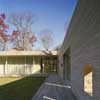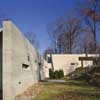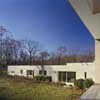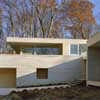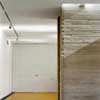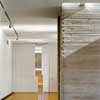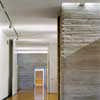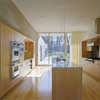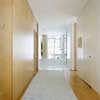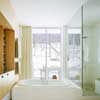Holley House, NY Property, US Home Design, America Building Photos, Real Estate
Holley House, NY : Garrison Residence
New Home, Garrison, New York State design by hanrahanMeyers architects, USA
Apr 5, 2014 + Apr 21, 2009
Holley House
Location: Garrison, New York, USA
Date built: 2006
Design: hMa – hanrahanMeyers architects, LLP
Holley House Photos by Paul Warchol
Garrison House
Photos by Michael Moran:
‘Landscape Walls’
The design for Holley House was initiated in response to existing stone walls on the site, a twenty-five acre parcel near Garrison, New York. The architects designed the house by first building two parallel stone walls from stone quarried on the site.
Photo by Paul Warchol:
The house is experienced as indoor and outdoor space organized around the two walls. Two open pavilions on either side of the parallel walls connect interior spaces to outdoor landscaped areas.
Photos: Michael Moran
The spatial sequence through the house east to west, runs from a wooded area behind the master bedroom pavilion to the pond below, passing through the north-south walls that separate the two pavilions. The sequence walking north to south runs from the driveway to the pool, passing through the linear space between the two stone walls.
These two experiential sequences intersect in the formal entry area of the house, in the guest wing nestled between the two parallel walls. The house program is divided into master bedroom pavilion to the east, wall space containing guest bedrooms in the center, and living / dining / kitchen space to the west.
The house includes green features: cladding is sustainably harvested cedar; stone is from a local quarry and harvested from blasting on the site; paint and floor finishes are low VOC; landscaping is native species; lighting is high efficiency fluorescent.
Holley House images / information from hanrahanMeyers architects, LLP
Location: Garrison, New York, USA
Architecture in USA
Contemporary Architecture in the USA
American Houses
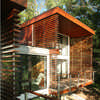
photo : DUDZIK Studios
American Architecture

photo : Iwan Baan
American Architect – US architectural firm listings on e-architect
Sands Point Residence, Long Island City, Queens, New York City
Design: Mojo Stumer
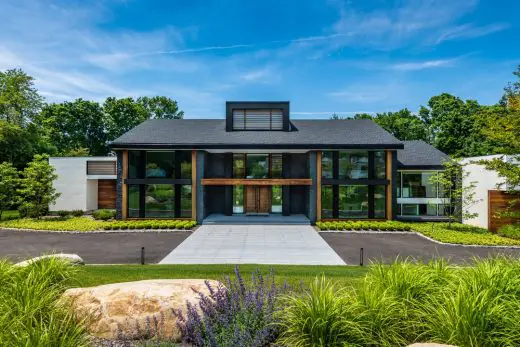
photo courtesy of architects studio
Sands Point Residence, Long Island
The renovation of this 90’s modern Sands Point Residence, NY, focused primarily on maximizing the transformation’s visual impact. The underlying structure and geometry of the home were to remain. Still, the homeowner’s central goal was to create what would appear to be an entirely new modern residence, with its own unique styling and a clear separation from the original architecture.
Comments / photos for the Holley House – Garrison Architecture in New York State, USA, design by hanrahanMeyers architects page welcome
Website: Garrison, New York

