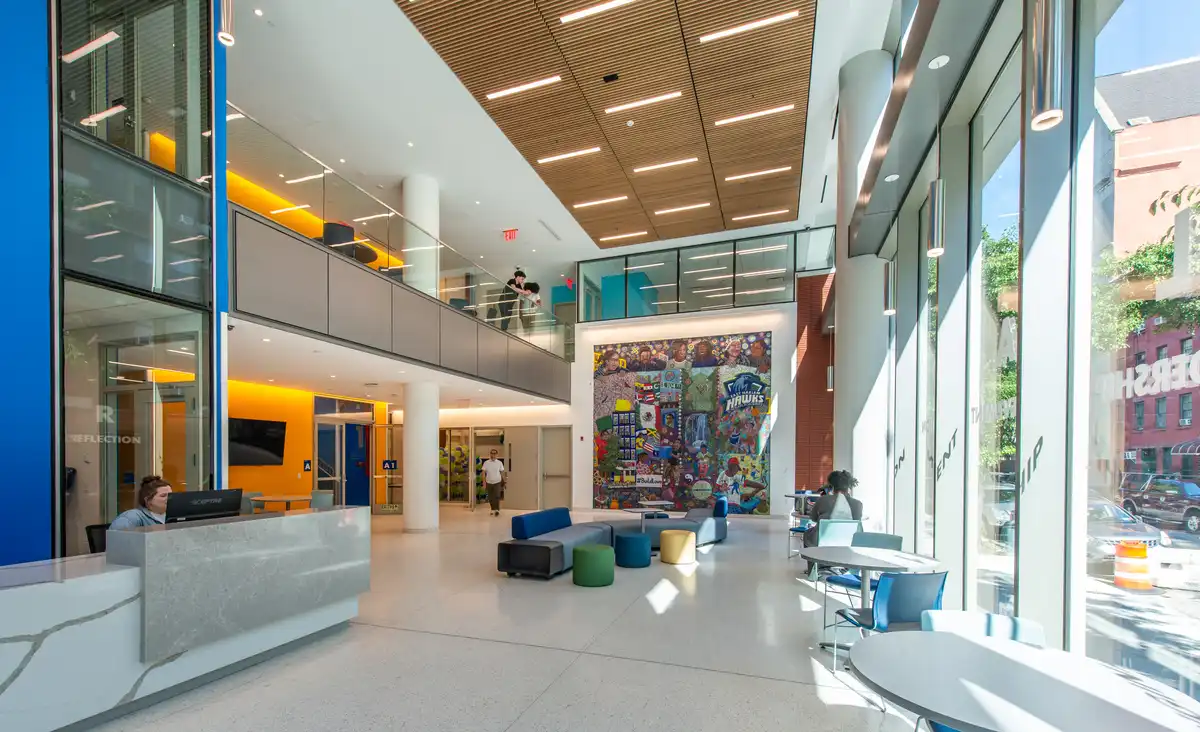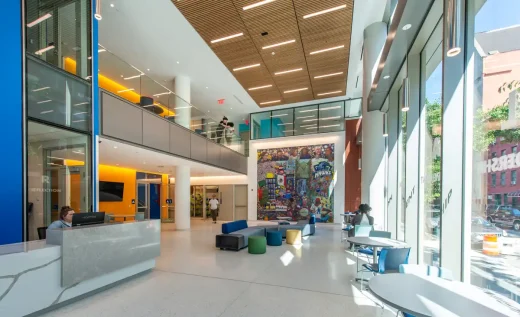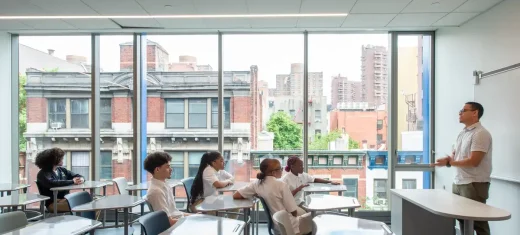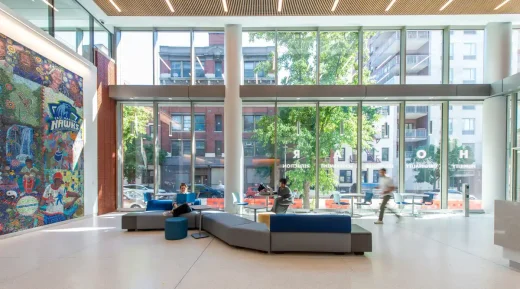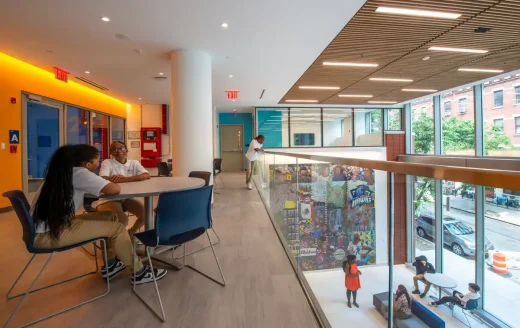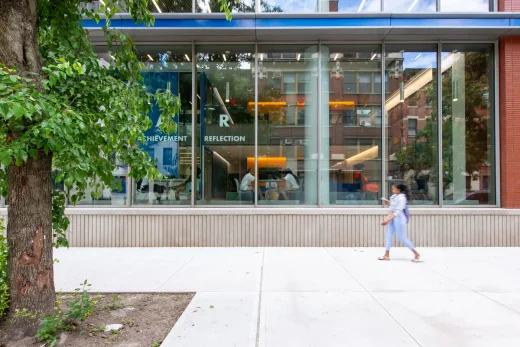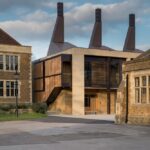East Harlem Scholars Academy High School, EHTP New York City education building design images
East Harlem Scholars Academy High School in New York
September 20, 2024
Design: Ennead Architects, NYC
Photos: Ennead / Aislinn Weidele
East Harlem Scholars Academy High School, New York City
Internationally renowned architecture firm Ennead Architects celebrates the opening of East Harlem Tutorial Program’s (EHTP) East Harlem Scholars Academy High School, located at 104th Street in New York City. Ennead’s design of East Harlem Scholars Academy High School creates a collegiate atmosphere, which aligns closely with EHTP’s goal to provide a sophisticated high school facility that allows students to become acquainted with the college environment and assists in transitioning them to their future academic years.
“Ennead aims to create an uplifting environment that encourages the pursuit of higher education while also functioning as an open, welcoming space for the wider East Harlem community to congregate and connect. Using feedback gathered from conversations with families, students, and community members, we created a design that thoughtfully weaves the space into the fabric of the city that surrounds it. As the first new public high school opening in the community in over 60 years, we hope this serves as a model for future public schools throughout the city for years to come.” – Stephen Chu, Design Partner at Ennead Architects.
“We are honored to partner with East Harlem Tutorial Program to expand their successful educational model to a newly designed location that will propel the future generation to success,” said Molly McGowan, Management Partner at Ennead Architects. “Ennead’s design approach to K-12 institutions focuses on creating dynamic spaces that engender collaborative learning, support a range of teaching modalities, and facilitate intellectual curiosity and flexibility that improve the student outcomes, making it easy to integrate our expertise with EHTP’s similar mission.”
Designing a Space that Inspires and Prepares Students for Higher Education
EHTP is a leader in the local community, seeking to expand its campus with this new high school that not only prepares students for college but also serves the community. The 70,000 square foot building provides students and faculty with the spaces needed to support a flexible, enhanced academic schedule and accommodate programming across all EHTP schools.
East Harlem Scholars Academy is a vertically built building comprising six stories, and includes 25 learning classrooms, an art and music room, and fully-equipped biology, chemistry, and physics science labs. The school also features an inviting college access suite that encourages students to study and research future educational opportunities and provides space for college counseling, SAT and Regents test preparation, in addition to EHTP’s flagship College Mentoring Program. The design includes break-out and small group study areas of various sizes to emulate a collegiate atmosphere, consciously cultivating a space that prepares students for higher education.
Ennead ensured the school fit the needs of all students, including those who are neurodivergent. The design team studied and included special lighting and sound, inserted plenty of absorption within the walls of the lobby and cafeteria, and isolated slabs throughout the building to ensure accessibility and comfortability for everyone. An emphasis on natural light and increased visibility in both the classrooms and the stairwells contributed to the building’s overall sense of openness and transparency, further evidenced by the blending of classrooms with administrative spaces placed on the same floor.
The street level of the building opens to a generous lobby, a gathering space for students and the wider community to engage and connect. A full-sized gymnasium, complete with basketball and volleyball courts, a Black Box Theater, and cafeteria support various after school schedules, as well as events for the broader East Harlem community, positioning East Harlem Scholars Academy as a community hub for cultural and neighborhood events. Right off the cafeteria is a backyard terrace, providing thoughtful outdoor space to extend beyond the verticality of the building. The design also features a glass façade with striking blue accents, providing generous views of the city from every classroom. The two-story truss provides a clean span and minimizes floor to ceiling assembly above the gymnasium.
A Building with Sustainability and Resiliency Top of Mind
In New York City, like the rest of the world, climate change has increased the severity of storms in recent years, causing extreme flooding throughout the city. To mitigate the effects of flooding, which East Harlem Scholars Academy High School is located in a designated flood zone, Ennead implemented a Blue Roof to hold water from storms that can be easily drained afterwards. The lobby of the school is also lifted off the ground at three feet, more than the average requirement. A more transparent facade to the north and controlled glazing on the south allows for maximized natural light without overheating the space.
“Looking around this new building, I can’t help but think about the generations of East Harlem youth who will thrive in this space, thoughtfully designed with education and their future in mind,” said Marina Cofield, CEO of EHTP and East Harlem Scholars Academies. “This campus represents the bright future of both EHTP and East Harlem Scholars Academies, and our deep commitment to this community. Thanks to the collaborative work of Ennead Architects, this design took into account what the community needed and wanted, making it a true success for our scholars.”
About East Harlem Tutorial Program
East Harlem Tutorial Program (EHTP) was founded in 1958 by a community leader whose love of reading and the children of East Harlem inspired her to offer a volunteer-run reading group in her living room. Since then we have grown from a tutoring program into a multi-site, multi-dimensional educational program that will serve more than 1,650 Pre-K to college students this year through our after-school and summer programs for traditional public school students; East Harlem Scholars Academies network of public charter schools; College Scholars program; and the East Harlem Teaching Residency.
Today, EHTP is recognized as a leader among organizations working to advance educational outcomes and as an agent of change and thoughtful contributor to the national fight for racial equity.
About Ennead Architects
Renowned for its innovative cultural, educational, scientific, commercial, and civic building designs that authentically express the progressive missions of their institutions and enhance the vitality of the public realm, Ennead has been a leader in the design world for decades. The recipient of the prestigious Smithsonian Institution-Cooper Hewitt National Design Award, the AIANY Medal of Honor, and the National AIA Firm Award, as well as numerous design awards for individual buildings, Ennead has a body of work that is diverse in typology, scale, and location.
This American architectural firm’s collaborative process is based in extensive research involving the analysis of context, program, public image, emerging technologies, and a commitment to sustainable solutions.
East Harlem Scholars Academy High School, New York – Property Information
Architects: Ennead Architects – https://www.ennead.com/
Photography: Ennead / Aislinn Weidele
East Harlem Scholars Academy High School, New York images / information received 200924 from Ennead Architects
Location: New York City, USA
Bronx Housing
MLK Plaza Apartments
Architect: Magnusson Architecture + Planning
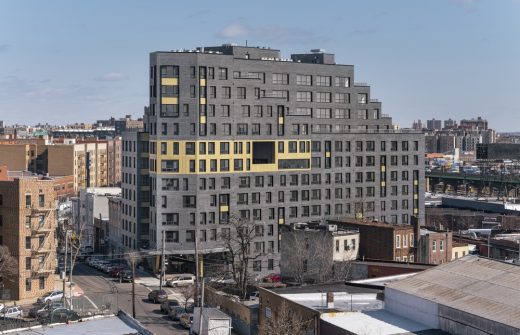
photo : Miguel de Guzman / ImagenSubliminal
MLK Plaza Apartments in the Bronx
Casa Celina, Affordable Senior Housing in the Bronx
Architect: Magnusson Architecture + Planning
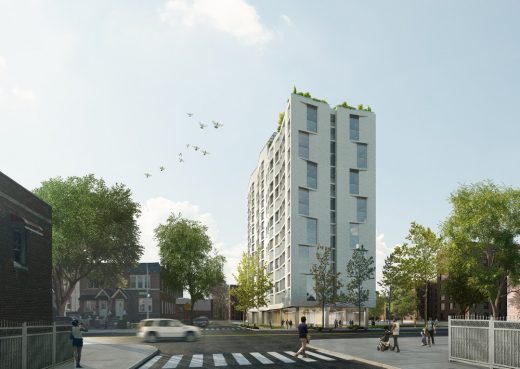
rendering courtesy of Magnusson Architecture + Planning
Casa Celina, Affordable Senior Housing in the Bronx
Via Verde, South Bronx
Design: Grimshaw Architects
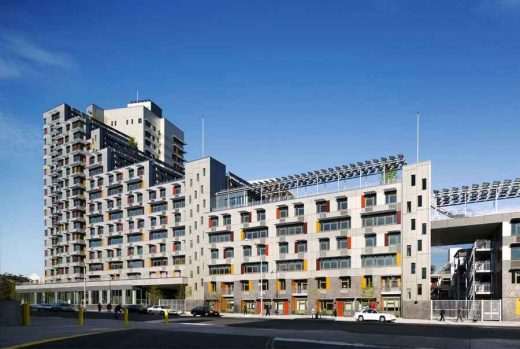
photograph : David Sundberg_Esto
Via Verde – South Bronx Residence
Bronx Buildings
La Central South Bronx Residential Complex
Architecture in NYC
Manhattan Buildings
Hudson Yards Development New York City
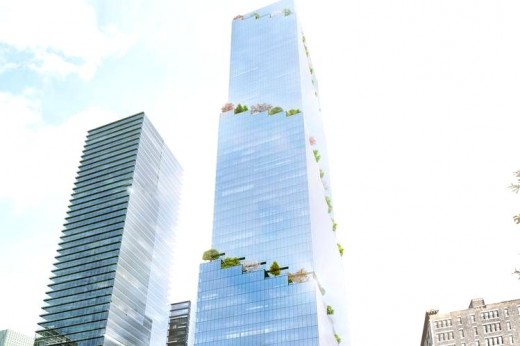
rendering : Tishman Speyer
66 Hudson Boulevard Tower by BIG
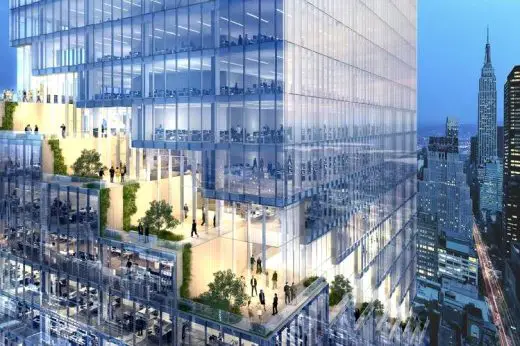
rendering : Tishman Speyer
Comments / photos for the East Harlem Scholars Academy High School, New York Architecture design by Ennead Architects NYC, USA, page welcome.

