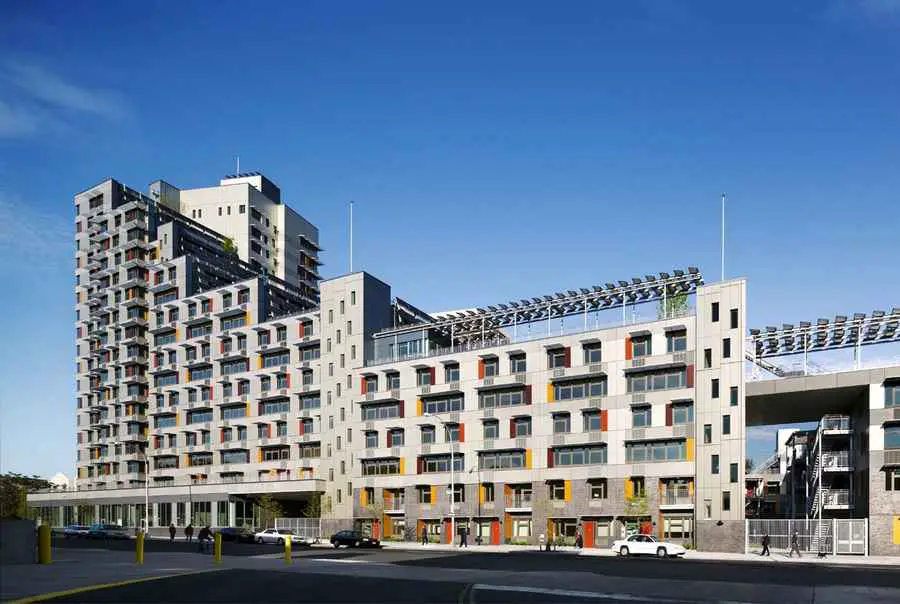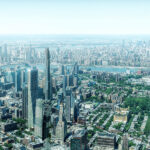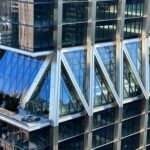Bronx Architecture, Buildings in New York, NY Architects, Photos
Bronx Buildings – New York Architecture
NY Building Developments, USA
Bronx Building News
Aug 10, 2020
SAR Academy, Modern Orthodox Jewish Day School
Design: architects Esther Sperber and Hila Stern
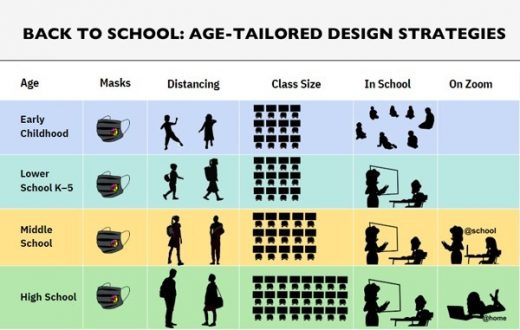
image courtesy of architects
SAR Academy, Orthodox Jewish Day School
SAR Academy and High School, a private Modern Orthodox Jewish facility in the Bronx, was the first NYC school to close its doors due to coronavirus. Now, after three months of working with architects Esther Sperber and Hila Stern, the academy has been redesigned as an environment that allows for a safe return to the classroom while maximizing the learning experience and student engagement.
Sep 21, 2019
La Central South Bronx Residential Complex
Mar 19, 2019
Casa Celina, Affordable Senior Housing in the Bronx
Architect: Magnusson Architecture + Planning
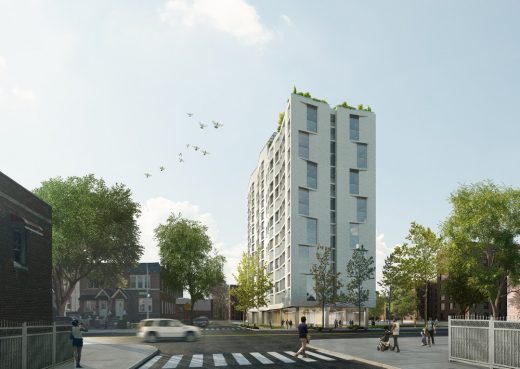
rendering courtesy of Magnusson Architecture + Planning
Casa Celina, Affordable Senior Housing in the Bronx
Mar 19, 2019
MLK Plaza Apartments
Architect: Magnusson Architecture + Planning
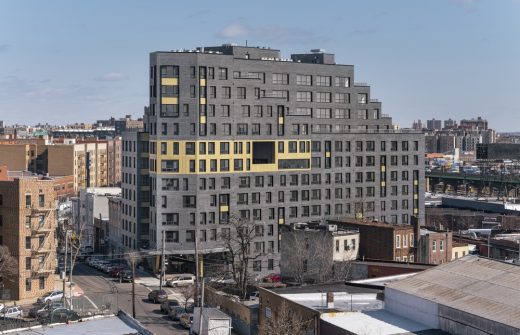
photo : Miguel de Guzman / ImagenSubliminal
MLK Plaza Apartments in the Bronx
Sep 25, 2013
Via Verde South Bronx Residence
Via Verde, South Bronx
Design: Grimshaw Architects
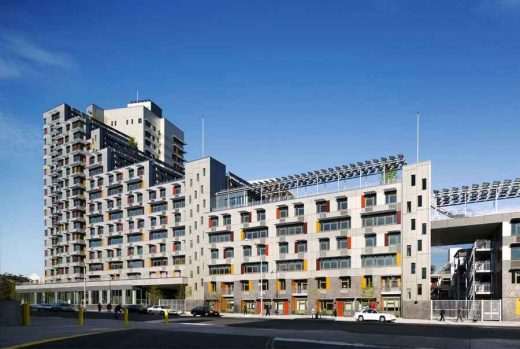
photograph : David Sundberg_Esto
Via Verde – South Bronx Residence
Jun 28, 2013
Zerega Avenue EMS Station – FDNY
Feb 18, 2013
East 180th Street Station
Lee Harris Pomeroy Architects with Weidlinger Associates
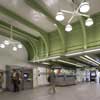
photo : Paul Warchol
East 180th Street Station
The New York City Transit Authority’s East 180th Street Station has just undergone a $65 million restoration and upgrade that reestablishes the 100-year-old complex as a major Bronx landmark. This station was originally meant to be the flagship for the emerging New York Westchester and Boston Railway Company and its transformation returns it to its original glory. Lee Harris Pomeroy Architects with Weidlinger Associates, structural engineers, assisted the Transit Authority in achieving it.
Bronx Architecture
Key Bronx Buildings, alphabetical:
Bronx Childhood Center
Design: Gran Kriegel Associates
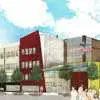
image from architects
Bronx Childhood Center
The Bronx center is among the first schools in New York City to have been designed in compliance with Local Law 86, following the NYC Green Schools Guide and Rating System. This system is based on the LEED Green Building Rating System, and was deemed equivalent for the purposes of Local Law 86. The new ECC, which will serve pre-K through 3rd grade students, will be the equivalent of a LEED silver facility.
Bronx County Hall of Justice
Design: Rafael Vinoly Architects
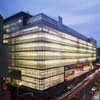
photos from architect
Bronx County Hall of Justice
Croton Water Filtration Plant, Van Cortlandt Park
Architects: Grimshaw
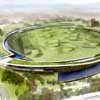
image from architects
Croton Plant Bronx
Fresh water supply is one of the most pressing environmental issues facing the world today. The new Croton Water Filtration plant is located in Van Cortlandt Park in the Bronx and is the city’s first water filtration facility. The project entails a great number of sustainable practices on both a civic scale and a highly specific technical level.
FDNY Rescue Company 3
Design: Ennead Architects
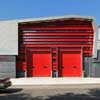
photograph : Jeff Goldberg/Esto
FDNY Rescue Company 3 Bronx
Inspired by the firefighters and their gear, the design for this new firehouse reflects the tradition of invention, experimentation, efficiency and rigorous training that characterizes one the most highly specialized FDNY units in the City of New York. In addition to the spaces typically found in fire stations – offices, dining facilities, dormitory, an Apparatus Bay for the Company’s vehicles – the building contains specialized training areas.
High Bridge Museum
Design: e+i studio
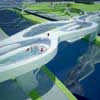
picture from architects
Museum Building in the Bronx
The project is conceived as a suspended cloud reinvesting the existing infrastructure with new cultural and recreational possibilities. It is an image of dramatic infrastructure surrounded by clouds in the sky, a deterritorialized zone suspended above and between the city.
Location: Bronx, New York City, USA
New York City Architecture
Contemporary New York Buildings
NYC Architecture Designs – chronological list
New York City Architectural Tours by e-architect
Comments / photos for the Bronx Architecture – Buildings New York page welcome

