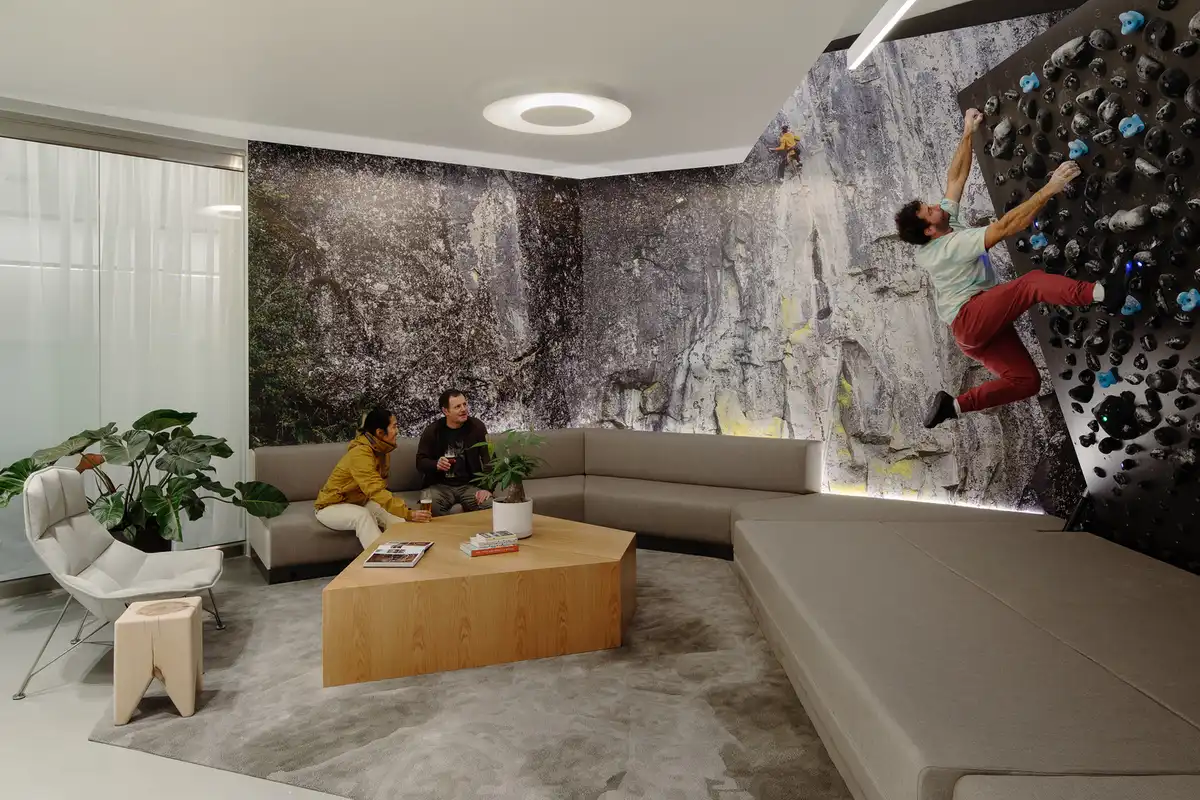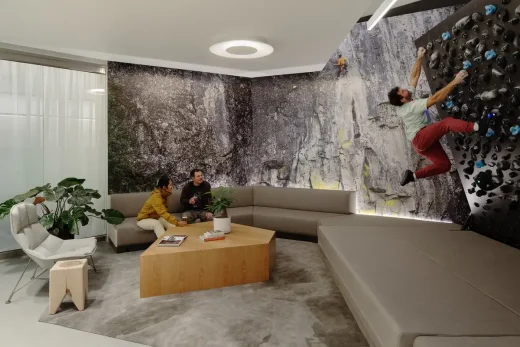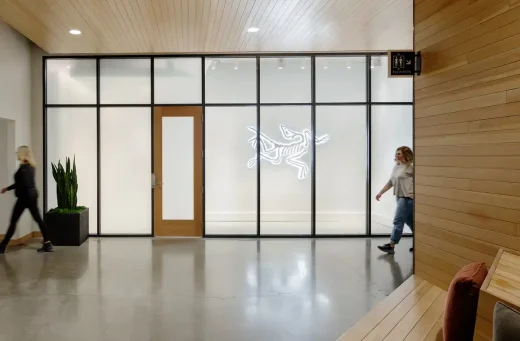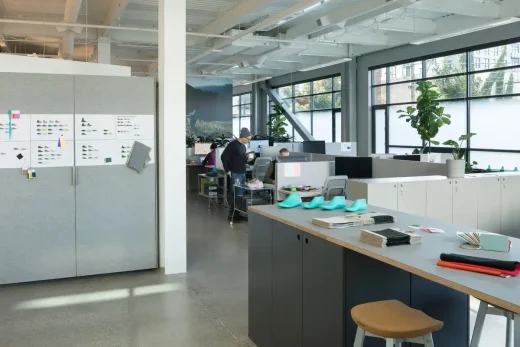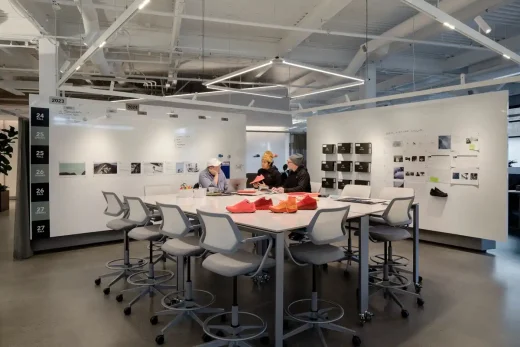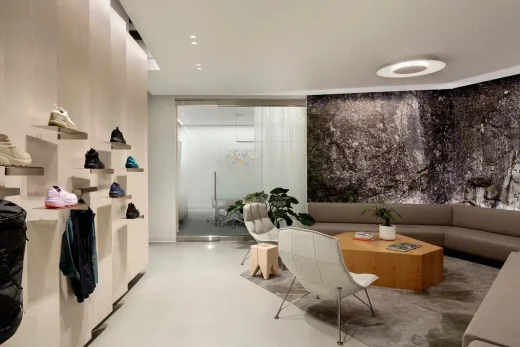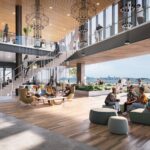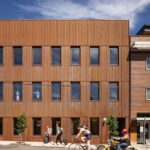Arc’teryx Portland Creation Center, Oregon office building, Northwest USA architecture design photos
Arc’teryx Portland Creation Center in Oregon
September 20, 2024
Design: Skylab
Location: Portland, Oregon, USA
Photos by Jeremy Bittermann
Arc’teryx Portland Creation Center, Oregon, USA
Arc’teryx, a global design company specializing in technical high-performance outerwear and equipment, was in need of a new home for their footwear design studio. Previously renting generic space, the new Arc’teryx Portland Creation Center places footwear design performance center stage, supporting administrative and creative review processes. “We had designed the global retail standard for Arc’teryx in 2017, selected aspects of which were implemented,” notes Reiko Igarashi, brand designer for Skylab. “The brand came back to us wanting to create a centralized hub that brings together the administrative and support aspects as well as the creative studio. This new venue provides that.”
The creative studio is designed to be sheltered from view or open and inviting. Both the immersive brand experience and neutral environments support and fuel the creative process. The 6,493-square-foot studio can be staged for presentation or for small group work at the same time. It allows for a gradient of work, from intimate, small-scale detail to long range planning, from rough mockup and ideation to refined line presentation.
Designing “at the wall” becomes a moment of artistic performance—sometimes scripted and sometimes improvisational, but never dull. The office features semi-private and private spaces, conceptually programmed around the geometry of a circle that is divided into stages of the production cycle. Standing at the center of the space offers a panoramic view of all the processes and a season of the production cycle. Walking along the outside edge of the space limits the view and focuses attention on details and specific aspects of design.
Arc’teryx Portland Creation Center, OR
Aesthetically, the Arc’teryx brand is minimal, an outcome stemming from the rigorous process that they go through in their product design, cutting away anything extraneous. They extensively documented their brand evolution, which then informed the DNA of the project and results in a space that reflects the brand. When the brand’s minimalism is translated to spatial design, balancing pure function with the aesthetics became necessary. Material choices were made responsibly and show a love for the outdoors, not a re-creation of nature indoors. The palette celebrates the synthesis of technology, resourcefulness, and nature in artful objects.
“Rather than physical separations and barriers such as walls,” notes Igarashi, “we used custom cabinetry, flooring, and materiality to express change and support the needs of different creative processes.” The reception area was designed to be active, open, and includes a climbing wall, and a wall to display historic as well as on-the-shelf shoes. Beyond the reception area is a private workspace to review the production line at different stages. The internal lounge is a corridor that is meant to feel formal in comparison to the spaces around it. The space is demarcated by a dropped, geometric, folded ceiling, a custom rug in a palette inspired by lichen and granite, and a two-sided couch.
Arc’teryx Portland Creation Center, Oregon – Building Information
Architecture and Interiors: Skylab – https://skylabarchitecture.com/
Skylab project team
Jeff Kovel – Creative Director
Reiko Igarashi – Project Director, interiors
Janell Widmer – Interior Designer
Louise Foster – Project Architect
Xander Sligh – Project Designer
Contractor: Green Gables
Lighting: Ella Mills / Biella Lighting
Photography: Jeremy Bittermann
Arc’teryx Portland Creation Center, Oregon office information / images received 200924 from Skylab
Location: Portland, Oregon, USA
Portland Buildings
Portland Building Designs on e-architect:
Fariborz Maseeh Hall, Portland State Universit
Design: Hacker
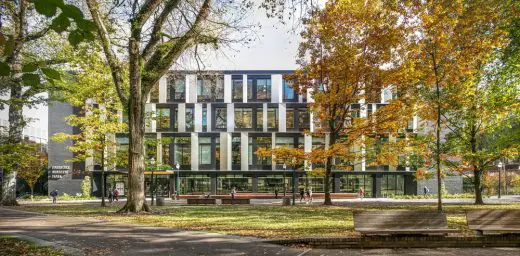
photography : Pete Eckert
Fariborz Maseeh Hall at Portland State University
University of Oregon Department of Architecture
University of Oregon Department of Architecture
Portland State University Events
Portland State University Architecture Events
Oregon Building Designs
Contemporary Oregon Architecture
Serena Williams Building, Beaverton
Design: Skylab Architecture
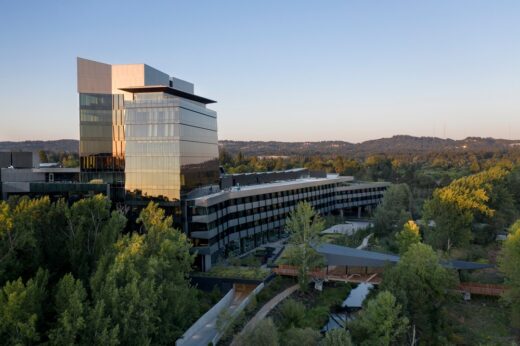
photos by Jeremy Bittermann, Stephen Miller and J.P. Paull, PLACE
Serena Williams Building Nike World Headquarters, Oregon
Rangers Ridge House, Portland
Design: Giulietti / Schouten Architects
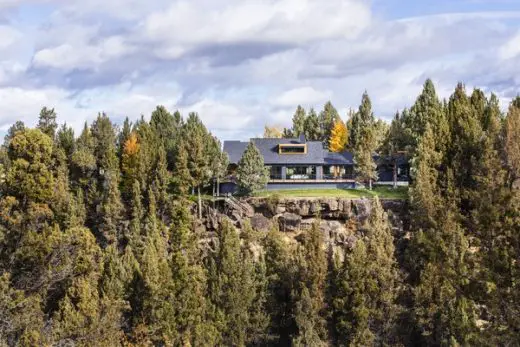
photo : David Papazian
New Home in Portland
Panavista Hill House, West Hills, Portland
Design: Steelhead Architecture
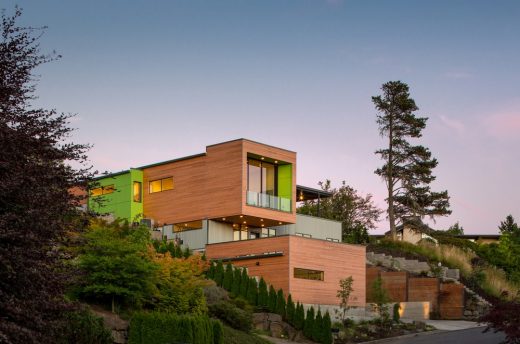
photo : Josh Partee
House in Portland
American Building Designs
American Architecture Designs – key selection:
Academic Center at College of Marin, Kentfield, San Francisco
Design: TLCD Architecture + Mark Cavagnero Associates
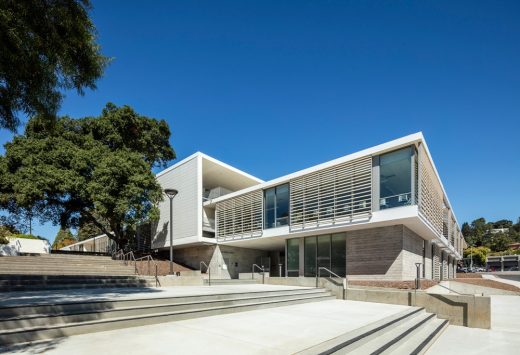
photo : Tim Griffith
College of Marin Academic Center Building
Design: John Friedman Alice Kimm Architects (JFAK)
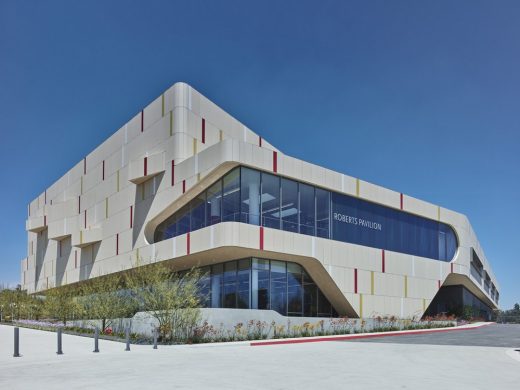
photography : Benny Chan
Roberts Pavilion at Claremont McKenna College
Comments / photos for the Arc’teryx Portland Creation Center, Oregon design by Skylab USA page welcome.

