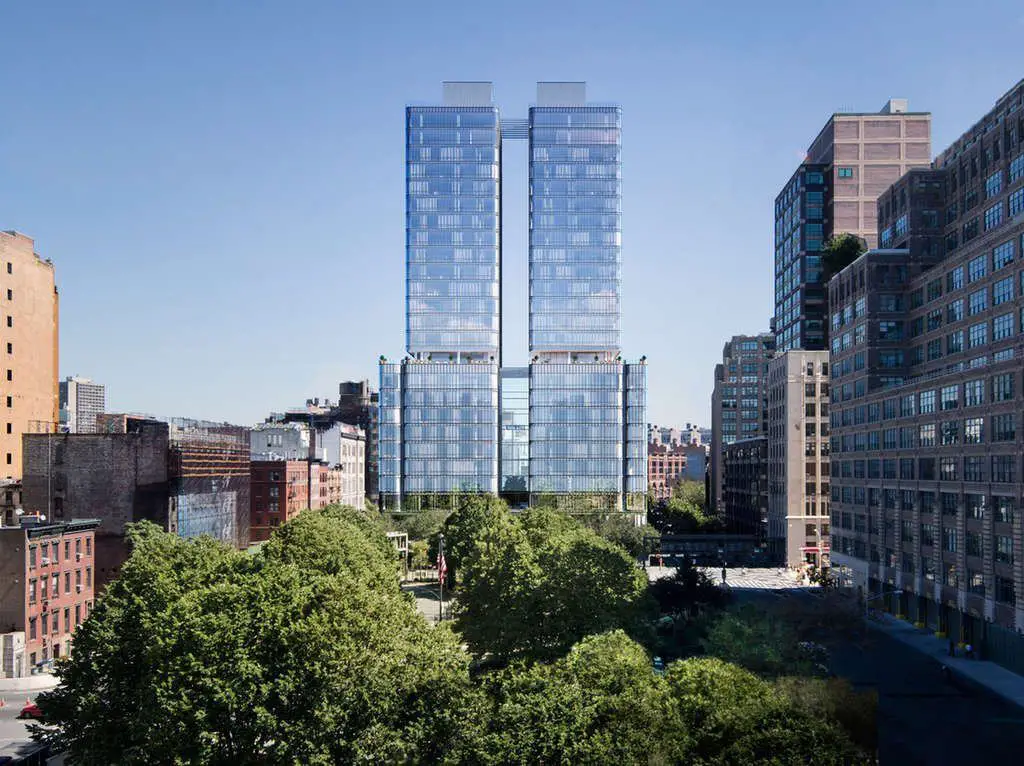565 Broome Soho Building New York, Manhattan Zero Waste Residential Images, Architect, NYC High-Rise Project
565 Broome Soho New York Building, NY
Manhattan High Rise: NYC Zero Waste Residential Towers, NY, USA design by Renzo Piano Architect, RPBW
Jul 25, 2017
design: Renzo Piano Building Workshop (RPBW)
Location: Soho, Manhattan, New York City, NY, USA
565 Broome Soho aims to be Manhattan’s first ‘Zero Waste’ residential high rise
Pair of towers designed by famous Italian architect Renzo Piano
565 Broome Soho Manhattan
New York City developers have been increasingly competing to seek environment-friendly accreditations based on standards like Passive House, LEED and wellness to distinguish their offerings. Recently ‘Zero Waste’ is rising in popularity. 565 Broome Soho condominium tower is under construction at the crossroads of Soho, Hudson Square and Tribeca, CityRealty reports.
565 Broome from the west:
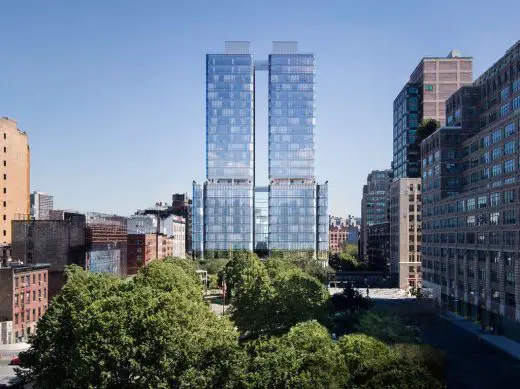
rendering : Noe & Associates with The Boundary)
“Zero Waste” is defined by the U.S. Zero Waste Business Council as, “achieving over 90% diversion of waste from landfills, incinerators and the environment.”
The project has partnered with NYC-based consulting firm Think Zero to achieve the goal of producing very little waste in an effort to maintain a low environmental footprint. The 30-story tower will be the first partnership with a luxury condo for the firm, which specializes in waste reduction and diversion planning.
Think Zero will provide guidance for 565 Broome to achieve accreditation by implementing waste reduction strategies such as recycling, donation programs, providing Zero Waste amenities, and the establishment of a conscientious culture of creating less waste.
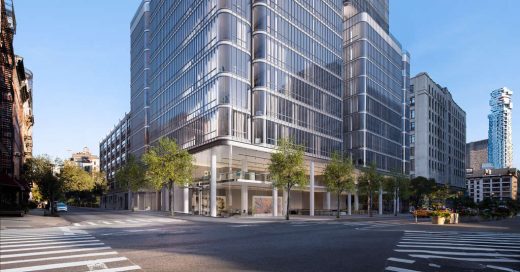
rendering : Noe & Associates with The Boundary)
The 115-unit tower, designed by the world-renowned office of architect Renzo Piano, is being developed by Bizzi & Partners Development, Aronov Development and Halpern Real Estate Ventures.
565 Broome has currently reached a dozen floors above street level and has passed its primary setback. The unique bifurcated design of rounded corners and full-height glass walls optimizes views of the surrounding city. The building’s curtain walls of low-iron insulated glass represent an attempt to provide a greater degree of UV protection and energy efficiency when compared to other glass facades.
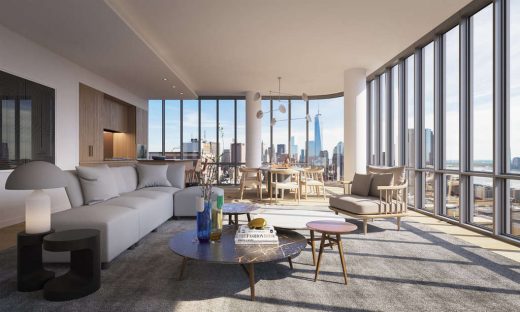
rendering : Noe & Associates with The Boundary)
Many of 565 Broome’s 115 units are in contract. Currently listed for sale are nine residences including two-bedrooms priced from $4.025 million, three-bedrooms priced from 5.8 million and four-bedrooms asking $14 million.
Think Zero plans to work with the building’s staff and future occupants to create and implement a process to track waste. “Setting Zero Waste goals and implementing a Zero Waste program in a large luxury building involves a lot of upfront work and the cooperation of all stakeholders in the building, but the benefits are huge,” said Think Zero founding partner of Sarah Currie-Halpern.
Renzo Piano Building Workshop – RPBW
Location: 565 Broome, New York City, USA
New York City Architecture
Contemporary New York Buildings
Manhattan Architecture Designs – chronological list
New York City Architecture Tours by e-architect
Islamic Cultural Center in New York
262 Fifth Avenue Building, Nomad
Design: Meganom Architects

image courtesy of architects
262 Fifth Avenue New York City
Brooklyn Navy Yard farm
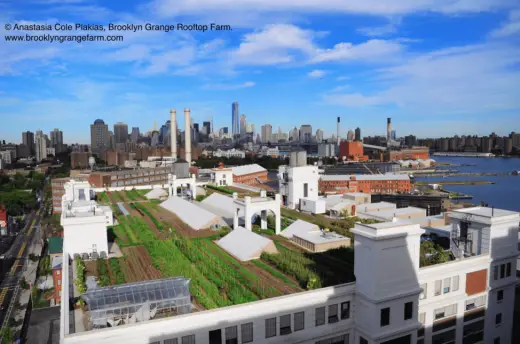
image courtesy of architects
Comments / photos for the 565 Broome Building New York Architecture design by Renzo Piano Architect in USA page welcome
Website: 565 Broome Soho Manhattan

