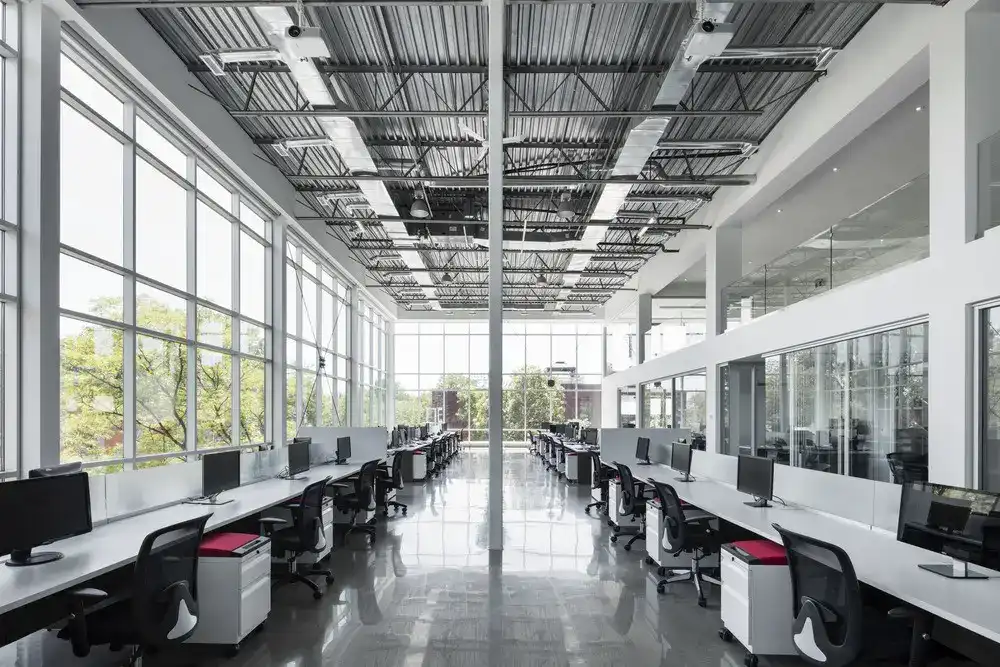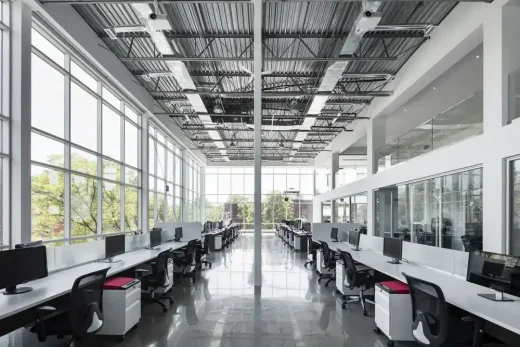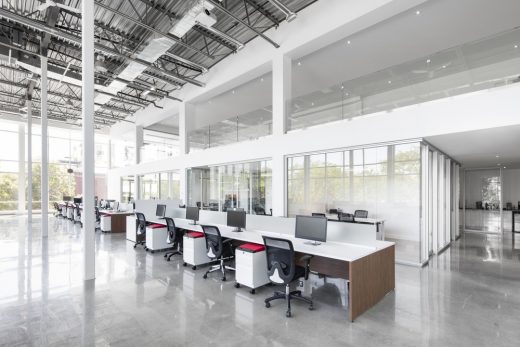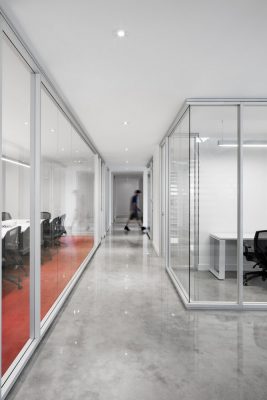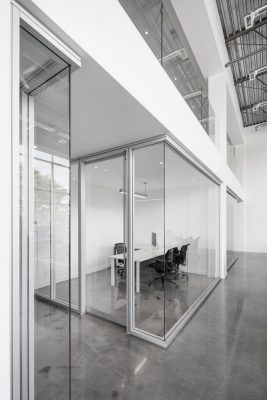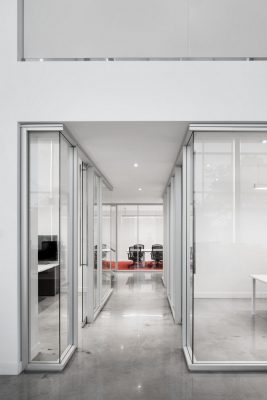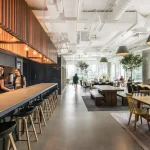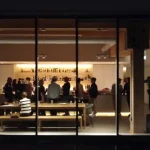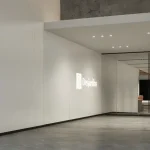Sologlobe Office in Montréal interior design, Pointe-St-Charles building, Canadian workplace images
Sologlobe Office in Montréal
Contemporary Québec Interior, Canada design by ISSADESIGN
Architecture: ISSADESIGN
Location: Pointe-St-Charles, Montreal, Québec, Canada
Sologlobe, Where Technology Meets Design
Photos: Adrien Williams
13 Sep 2017
Sologlobe Office, Pointe-St-Charles
New nomadic office trends inspired ISSADESIGN to create the Montreal main offices of Sologlobe. Various environments were created for employees to circulate and work freely according to their needs, divided on two levels.
On the main floor, secluded spaces have been positioned in the building’s core to allow a large collaborative area, and give users a space for concentration. Small conference rooms and co-working areas allow employees to work amongst peers when desired. Located on the mezzanine level, a communal lounge gathers coworkers for creative brainstorming and meetings. An open lunchroom overlooking the main floor brings an immersive bath of natural light throughout the common spaces.
The design represents the innovative philosophy of Sologlobe by integrating glass wall partitions, industrial concrete floors and the warm presence of wood. Touches of bright vibrant red give the conference room and reception desk a creative flair all while hinting at the company’s brand. The main floor is dressed with wide windows overlooking the neighbourhood of Pointe-St-Charles allowing users to benefit from an abundance of natural light and an exceptional view.
Sologlobe Office in Montréal – Building Information
Location: Pointe-St-Charles, Montreal, QC
Area: 19,710 sq.ft.
Materials used:
Laminate: Uniboard G61 Noce Macchiato, Uniboard 777 Blanc, Formica 845C-90 Spectrum Red
Wall tile: StoneTile, Viva Gotha – Gotha Grey
Floor tile: StoneTile, Horizon – Anthracite
Glass partitions: Teknion
Carpet: Interface, Redesign, 102574 Red
Furniture: Teknion
Team
Client: Sologlobe
Design: ISSADESIGN, design de l’environnement intégré
Flooring: EpoxyPlus
Woodworking: Création Ébène
Furniture supplier: API
Photographer: Adrien Williams
About ISSADESIGN
ISSADESIGN is an environmental design agency specializing in the fields of institutional, corporate, commercial and residential design. Their areas of expertise include creative consultation, interior planning and design, and architecture.
The agency designs and develops projects together with its clients by integrating their needs, the brand and their environment. ISSADESIGN seeks to contribute to every aspect of the design and use their expertise as leverage to the client’s success. ISSADESIGN’s approach is simple: the team believes in collaborating and coordinating with their client in every step of the way.
Photography: Adrien William
Sologlobe Office in Montréal images / information received 130917
Location: Pointe-St-Charles, Montréal, Quebec, Canada
Montreal Office Buildings
Commercial Buildings in Quebec – selection from the e-architect website:
Architects: Chevalier Morales
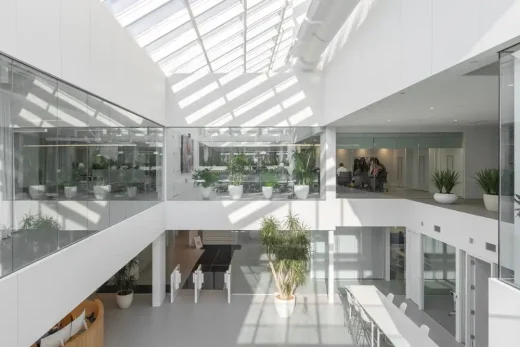
photo : Chevalier Morales
Fondaction Offices Montreal
DKA Headquarters, Sainte-Thérèse, Montréal, Québec, Canada
Architects: DKA
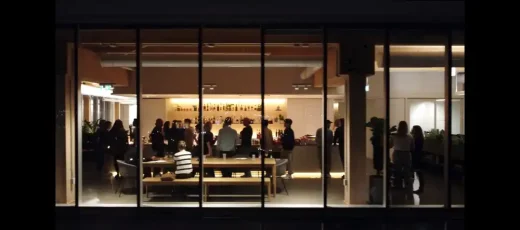
photo : Phil Bernard
DKA Headquarters, Sainte-Thérèse, Quebec
Montréal Architecture Developments
Contemporary Montréal Buildings
Montreal Architectural Designs – chronological list
Architecture Tours Montreal – Quebec architectural tours by e-architect
Castor Des Érables Development, Rosemont–La Petite-Patrie, Montréal, QC
Architects: Parkhouse
The Castor Des Érables Development in Montréal
Canadian Architectural Designs
Canadian Building Designs – architectural selection below:
Comments / photos for the Sologlobe Office in Montréal workplace design by ISSADESIGN page welcome.

