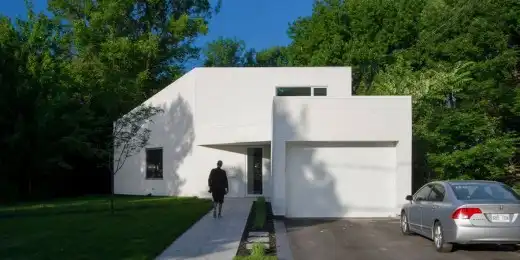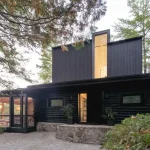Paperwhite Residence in Montreal, Greenfield Park house, Quebec property, Canadian home
Paperwhite Residence
Greenfield Park Residence, Longueuil: Montreal Home design by Jean Verville architecte
4 Nov 2014
Location: Longueuil, Canada
Design: Jean Verville, architecte
Paperwhite Residence
Photos by Jean Verville, Nancy Marie Bélanger, Hugo Didier
Paperwhite Residence in Montreal
The residence, located in Greenfield Park, was designed for a young family settling to a suburb close to Montreal. The architect’s proposition is a sculptural composition that spreads in simple geometrical forms.
The division of the volumes, the recess position of the main body just like its angle suggest a singular perspective and a dynamic volumetry that present a sensitive integration of contemporary architecture to a district dating from the 50s. Harmonizing in size, color and profiles with the sloping roof houses of the sector, the new construction is all covered by a white wood cladding.
Permanent contact with the garden
Counterweight to a very private facade from the street side, the plentiful fenestration of the living area of the house offers a strong relationship with the nature, as well as remarkable points of view on a large garden, just a few kilometers away from the city.
The fluidity of the plan, the simplicity of lines, the omnipresence of white and well-assembled materials celebrate the dynamism of simple geometrical forms that contribute to the sculptural effect. The entrance hall, toned up by a sculptural staircase, a library and a reading corner, is completed by an angular central volume spreading in height on more than 19 feet. This one manages circulations, protects the family living space from the comings and goings, and also serves to hide the wide entrance closet, the butler’s pantry and the refrigerator.
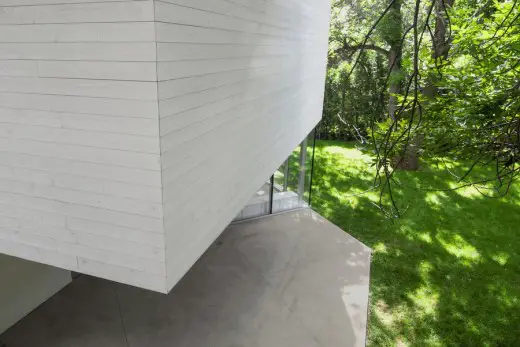
Two glazed walls, adding up to 45 feet of ground to ceiling fenestration, offer a panoramic view on the backyard that contributes to the sensation of connection with the outside. Besides the permanent eye contact on the family garden, walls-curtains maximize the contribution of natural light by illuminating the living space.
Two terraces
Two terraces, one first one, covered, leads to the immense backyard garden while the other one, on the second floor, offers maximal periods of sunshine and an almost total privatization.
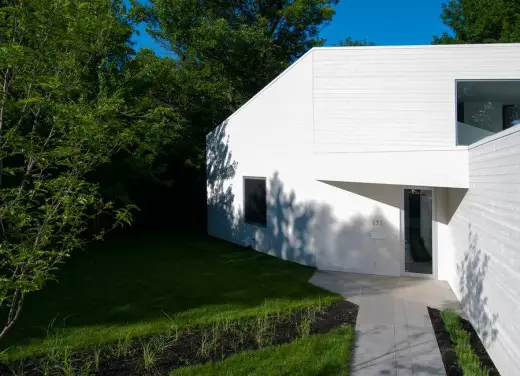
The ground floor terrace, with its concrete floor slab at the same level as the interior slab, proposes a natural continuation of the living space and contributes to the dynamism of spaces as well as to the direct relationship with the large garden. The overhang of the upper floor allows sheltering the major part of its surface from the hot summer sun beaming down as from the rain.
The terrace of the second floor, adjoining the branches of one majestic leafy tree, proposes a play of angles offering new perspectives on the surrounding nature. Accessible from the bedrooms, this second terrace, lined with an angular rail cladded in white wood, develops a privative space perfectly adapted for relaxation, sunbathing or observation of the night sky.
Paperwhite Residence in Montreal – Building Information
Typology: Dwelling
Area: 320 square meters
Year designed: 2012
Year built: 2013
Clients: Michelle Masse et Jérôme Fradette
Architect: Jean Verville
Project team: Jean Verville, Jean Benoit Viau, Stéphane Piché, Alain Gamache
Photos team: Jean Verville, Nancy Marie Bélanger, Hugo Didier
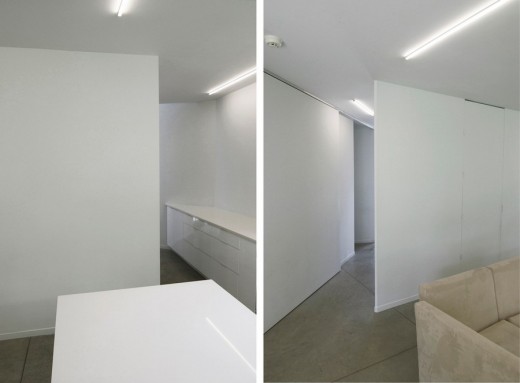
Paperwhite Residence in Montreal images / information received 041114
Jean Verville, architecte
Location: Longueuil, Quebec, Canada, North America
Montréal, Quebec, Canada
Montréal Architecture Developments
Contemporary Montréal Buildings
Montreal Architecture Designs – chronological list
Residence Alma, Little Italy
Design: Atelier Barda
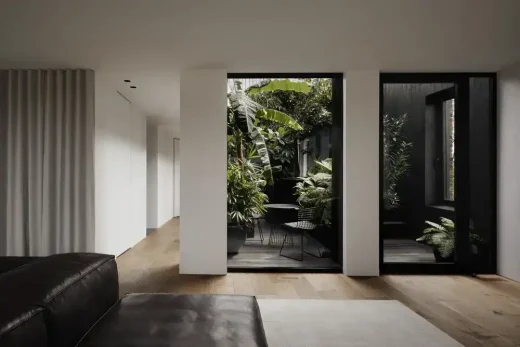
photo : Alex Lesage, Threefold
Residence Alma, Little Italy
Rue de la Gauchetière
Design: Future Simple Studio
Rue de la Gauchetière, Montréal Apartment
Montreal Architecture Tours – North American architectural tours by e-architect
Canadian Architectural Designs
Canadian Building Designs – architectural selection below:
Comments / photos for the Paperwhite Residence in Montreal design by Jean Verville architecte page welcome.

