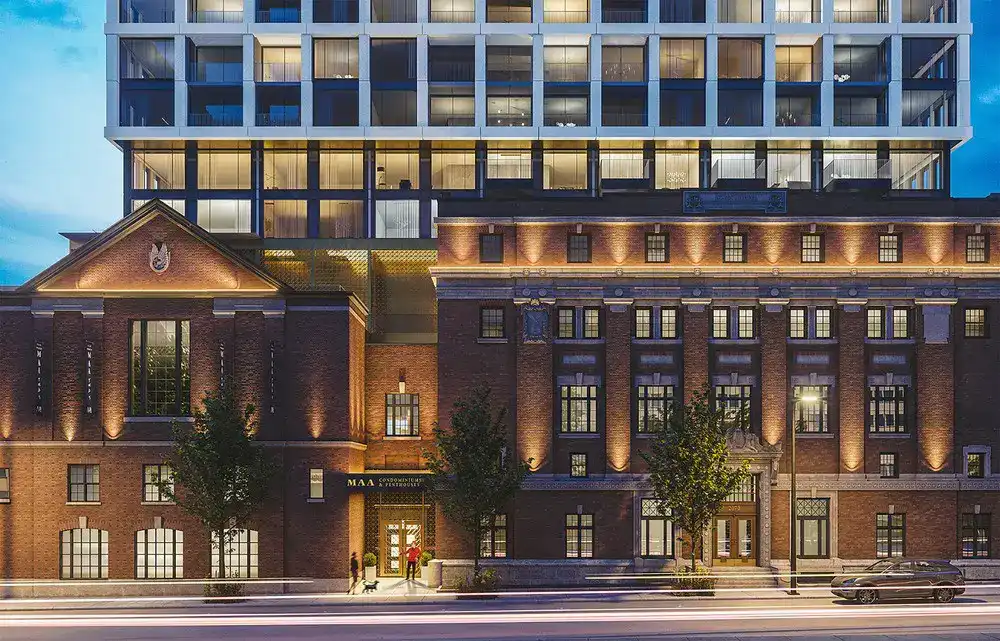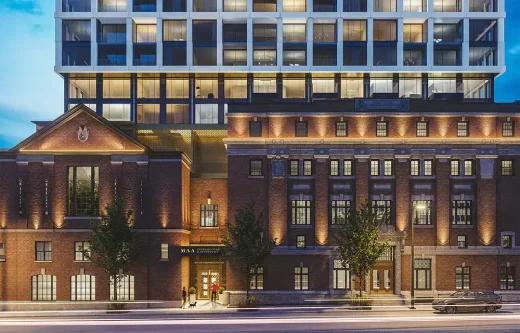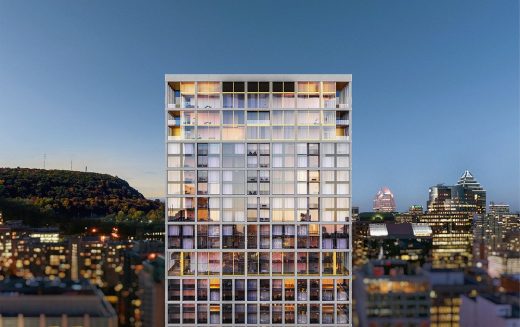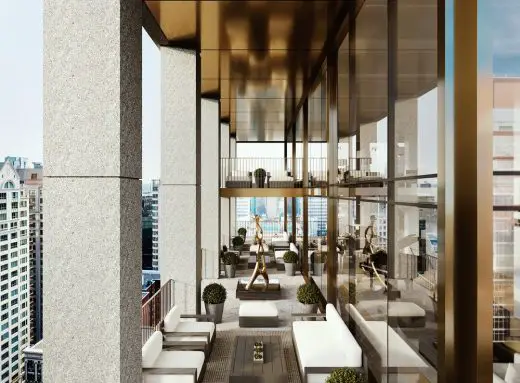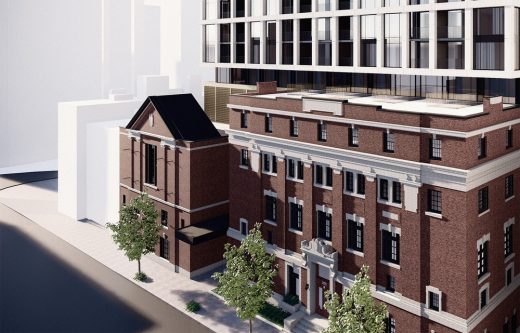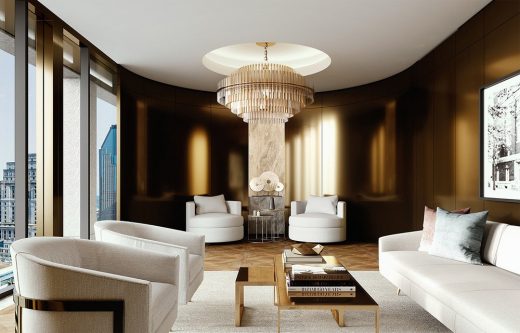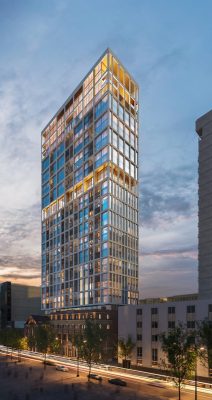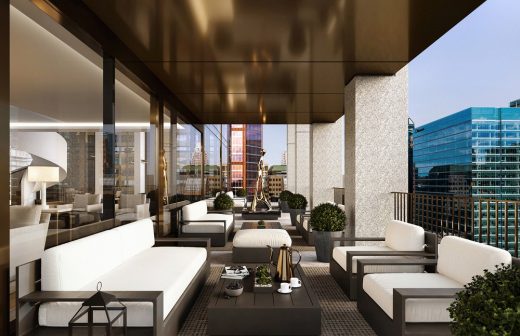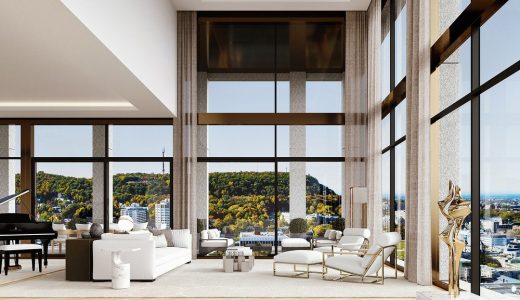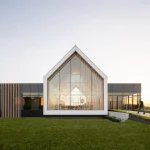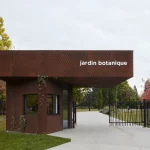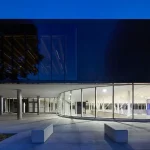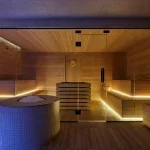MAA Condominiums & Penthouses Montréal, Canadian architecture, QC urban building images
MAA Condominiums & Penthouses in Montréal
26 Jul 2021
Design: LEMAYMICHAUD Architecture Design
Location: Montreal, Quebec, Canada
MAA Condominiums & Penthouses
LEMAYMICHAUD Architecture Design is pleased to announce that MAA Condominiums & Penthouses has been voted the 2021 Architizer A+Awards’ Popular Choice Winner in the Residential > Unbuilt – Multi-Unit Housing (L >10 Floors) category.
This recognition is an honour for LEMAYMICHAUD Architecture Design. This is a prestigious award that recognizes the year’s best buildings and spaces from around the globe.
A Project Deeply Rooted in History
The Montreal Athletics Association (MAA) sports club is an institution that has endured for more than a century and has been a privileged witness to the evolution of Montreal, Canada. Founded in 1881, and rooted in its clubhouse since 1905, it is a symbol of sporting activities that served as a gathering place for residents of the prestigious Golden Square Mile neighbourhood. The project consists of a renovation of the sports club, as well as the addition of a 32-storey tower above the existing heritage facades, while preserving two historic facades during construction.
Particular attention was given to the perception of the tower from the pedestrian scale, which was an important aspect of the project during the design process. The result is an unchanged pedestrian perspective of the historic facades, with the original streetscape and view of the sports club being maintained.
Inspired by the existing built environment and context
The three-part architectural concept of the tower includes a base, a body, and a crown, inspired by the arrangement of the existing main facade and the period in which the original building was constructed. The materials chosen for the project and the precision of its geometrical grid creates a balance between history and modernity.
The choice of materials used in the construction of the tower was inspired by the facades of the existing MAA building, as well as by the quality, durability, and richness of materials typical of the Golden Square Mile district. Red brick, grey Stanstead stone, black metal windows, and champagne-coloured metal accents have been integrated into the language of the new tower to extend the richness and classic elegance of the historic building.
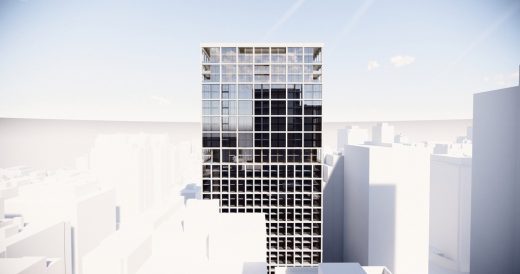
photo © LEMAYMICHAUD Architecture Design
« The idea was to create a building with a structuring geometry and a timeless character that provides an elegant continuity of the neighbourhood and the city. » says Pierre Mierski, Senior Partner and Architect.
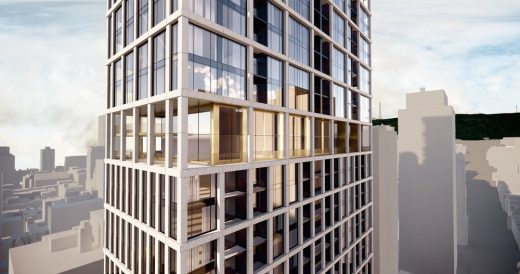
photo © LEMAYMICHAUD Architecture Design
Prestigious Recognition
After a challenging year marked by a pandemic that transformed society in many ways, this year’s theme was “Architecture for a Changing World”. The A+Awards received more than 5,000 entries from 100+ countries, and only 5 finalists from each category were selected for long-listing by the jury. Finalists were then presented online during a public voting period, resulting in more than 400,000 ballots casts in the 94 categories.
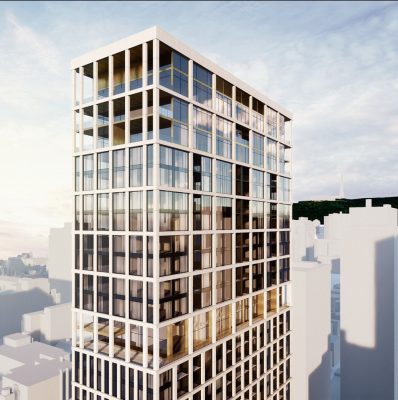
photo © LEMAYMICHAUD Architecture Design
The 2021 Architizer A+ Awards were judged by a jury of over 400 industry leaders hailing from diverse fields including design, technology, real estate, fashion, and more. The jury included luminaries such as Professor Lesley Lokko (Founder & Director, African Futures Institute), Tom Kundig FAIA, RIBA (Principal/Owner, Olson | Kundig), Nader Tehrani (Founding Principal, NADAAA; Dean, Cooper Hewitt School of Architecture), Alison Brooks (Principal & Creative Director, Alison Brooks Architects), Fernanda Canales (Founder & Director, Fernanda Canales Arquitectura), and many more.
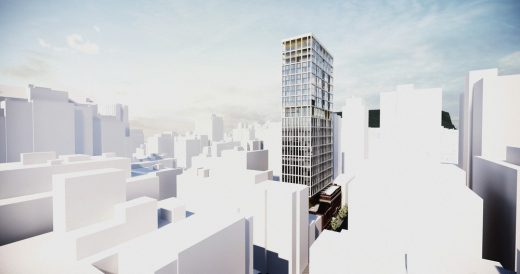
photo © LEMAYMICHAUD Architecture Design
MAA Condominiums & Penthouses in Montréal, QC – Project Information
Architects: LEMAYMICHAUD Architecture Design
Official Project Name: MAA Condominiums & Penthouses
Location: Montreal, Quebec, Canada
Client: DEVIMCO Immobilier
Builder : Edyfic Construction
Interior Design (condos and common areas): Blazygerard
Interior Design and Branding of the MAA Sports Club by LEMAYMICHAUD Architecture Design and Yvan Côté
Structure : ELEMA experts-conseils
M&E : Dupras Ledoux Inc.
Civil : Marchand Houle et associés
Urban Planner : Fahey et associés
Suppliers
Project sector: Multi-unit Housing
Project completion date: Summer 2022
About LEMAYMICHAUD Architecture Design
Founded in 1979, LEMAYMICHAUD is a major player on the architectural, interior design and graphic design scenes in Quebec. Its team of skilled professionals has worked on many projects across Canada, allowing its partners and clients to “build their dreams”. Loyal clients such as Maison Simons, Group Germain Hotels, Marriott Hotel, Strøm Spa Nordique and Deloitte have helped the company earn a solid reputation both in Canada and internationally. The firm now has offices in Quebec City, Montreal and Ottawa.
About Devimco Immobilier
Devimco Immobilier is a Québec real estate development leader that stands out for the creation and execution of large real estate projects, in particular lifestyle and TOD complexes that blend commercial, business, leisure, and housing components. Since 2005, Devimco Immobilier has been developing District Griffin® a vibrant area where a genuine community is taking root.
Another of its projects is SOLAR UniquartierTM, Québec’s largest TOD projects. Maestria Condominiums®, the largest mixed-use residential project ever built in Montréal, located in the heart of the Quartier des Spectacles, was also launched in late 2019. The developer also begins construction in 2020 on the MAA Condominiums & Penthouses® on Peel Street in Montréal’s downtown core, a project as rich as the history of the MAA Sports Club, whose revitalization will be part of it.
Photographer: Devimco Immobilier and LEMAYMICHAUD Architecture Design
MAA Condominiums & Penthouses, Montréal images / information received 250721 from v2com newswire
Location: Montreal, Québec, Canada
Montreal Architecture
Québec Architecture Designs – architectural selection below:
Montreal Architecture Designs – chronological list
Montreal Architecture Walking Tours
Party of two Residence Apartment, by the Lachine Canal, Downtown
Architects and Interior Designer: MXMA Architecture & Design
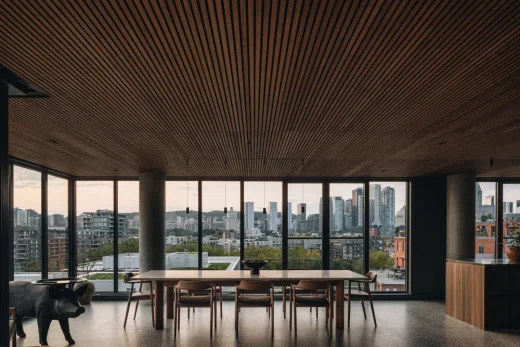
photo : Photographie Intérieure Co
Party of two Residence Apartment
Mellem Ville-Marie Apartments
Architects and Interior Designer: ADHOC
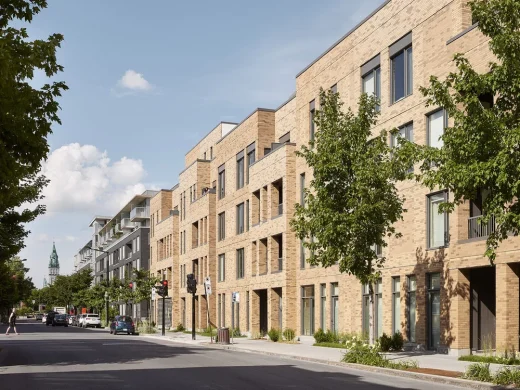
photo : Maxime Brouillet
Mellem Ville-Marie Apartments
Canadian Architectural Designs
Canadian Building Designs – architectural selection below:
Comments / photos for the MAA Condominiums & Penthouses, Montréal by LEMAYMICHAUD Architecture Design page welcome

