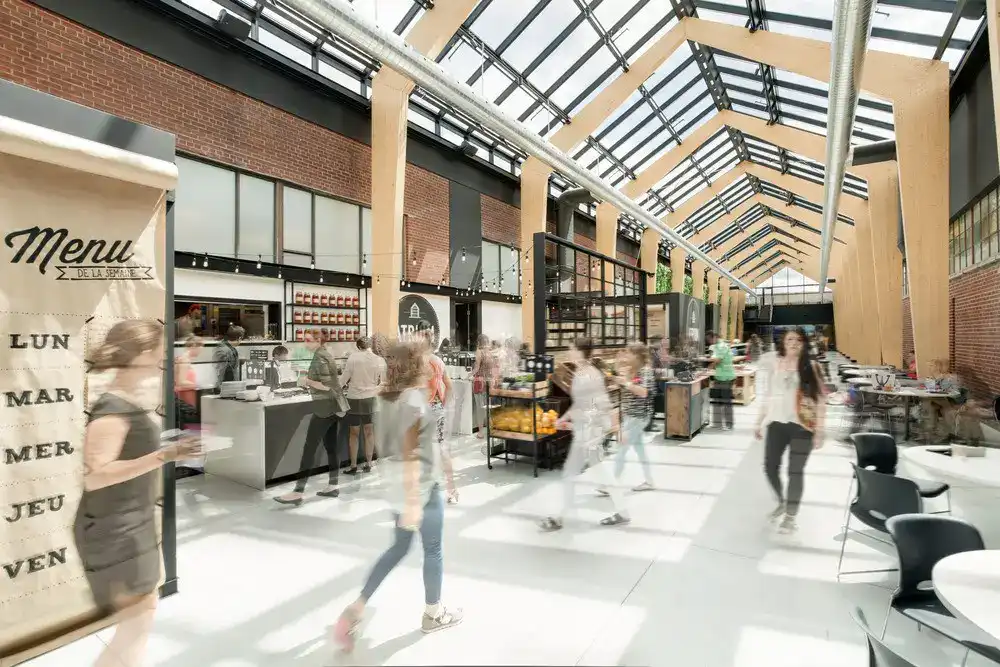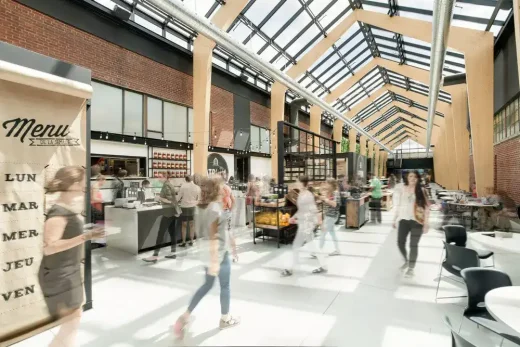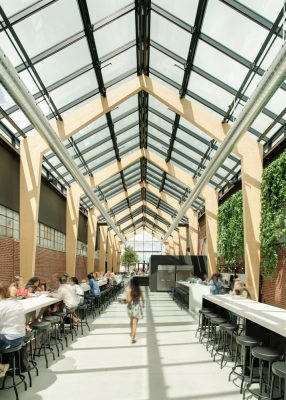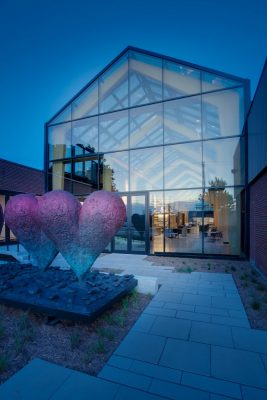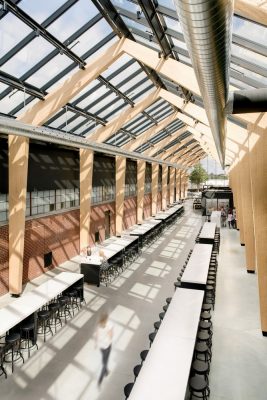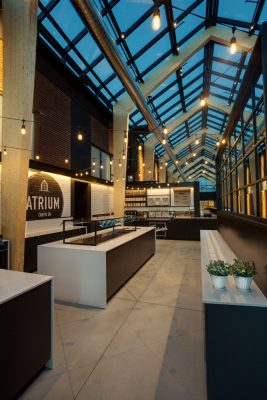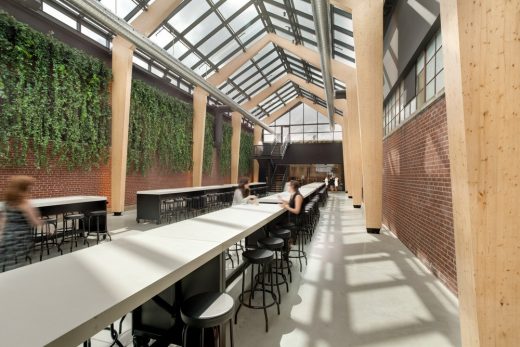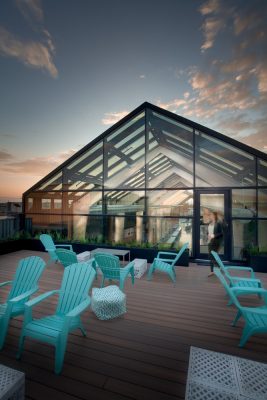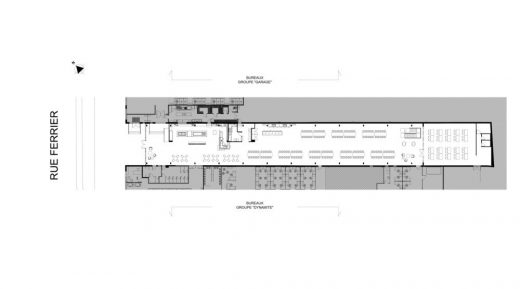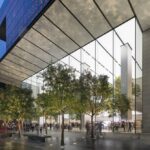Groupe Dynamite Atrium Montreal building interior, Canadian clothing brand images, Architect
Groupe Dynamite Atrium
Québec Office Building and Interior Architecture: Women’s Clothing Store Canada design by Ædifica
Location: Town of Mount Royal, Montréal, Québec, Canada
Design: Ædifica
Head Office for Women’s Clothing Retailers
Groupe Dynamite is a women’s clothing retailer operating 315 stores worldwide under two brands, Dynamite and Garage.
Photos: François Descôteaux
page updated 11 Oct 2016 with new images ; 28 Apr 2016 + 2 Dec 2014
Groupe Dynamite Atrium in Montreal
Located in Town of Mount Royal’s industrial sector, the head office occupies two large industrial buildings with more than 500 employees. Within their walls, the group creates, designs, markets and distributes a constantly evolving collection to a large network of retail stores.
The objective was to establish a permanent link between the two buildings and create a bright, open, flexible and dynamic space for staff to meet, collaborate, learn and eat. Located at the heart of the GDI Campus, the atrium reflects the company’s culture and creative character and acts as the new hub that links all the company’s departments.
The concept involved repurposing the inner courtyard that separated the two buildings and inserting a large atrium space to house a 2,000 sq. ft. creative lounge, a 6,000 sq. ft. cafeteria with a food service counter and a 1,800 sq. ft. multifunctional space for conferences and training.
The atrium features a glue-laminated timber structure that echoes the industrial aesthetics of the existing buildings. The inner courtyard’s landscaping conceals views of the atrium from the street. The landscaping concept is then carried inside the space with green walls installed along the existing brick demising walls. At the back, a steel and glass staircase leads to a terrace located above the multifunctional conference centre. The creative lounge and bistro area feature movable furniture to allow Dynamite to host events. Custom tables were designed so that they could be grouped together to create platforms or catwalks for fashion shows.
The inclusion of wood, as used in the existing buildings ceilings, has fulfilled many aspirations foreseen at the onset of the project; using regional, durable and renewable material with a reduction in the carbon footprint, compared to a steel structure. The opportunity to showcase a natural material such as wood, in the structure and its flexibility and ease of use have contributed to this choice as being the optimal solution for the primary structure.
Photography: François Descôteaux
Groupe Dynamite Atrium in Montreal images / information received 021214
Location: Montréal, Quebec, Canada, North America
Montréal Architecture Developments
Contemporary Montréal Buildings
Montreal Architecture Designs – chronological list
Montreal Architectural Tours – Quebec architectural tours by e-architect
Ryù Restaurant, 1474 Peel St, Montreal, QC H3A 1S8
Architect: Guillaume Ménard and David Dworkind (MRDK)
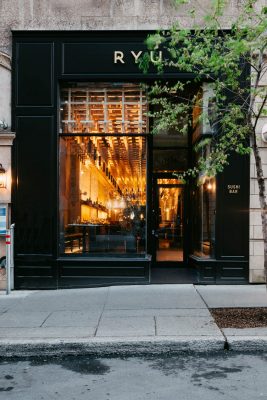
photo © David Dworkind
Ryu sushi restaurant Peel Street, downtown Montreal
Canadian Architectural Designs
Canadian Building Designs – architectural selection below:
Comments / photos for the Groupe Dynamite Atrium in Montreal design by Ædifica in Quebec, Canada, page welcome.

