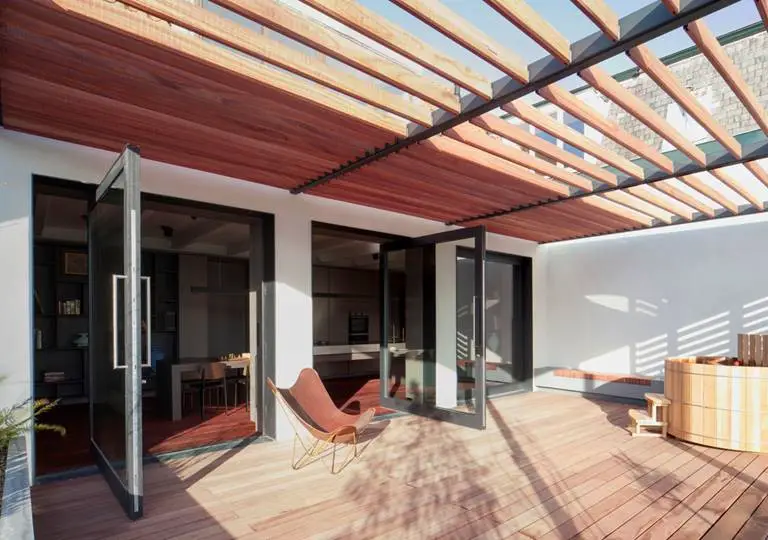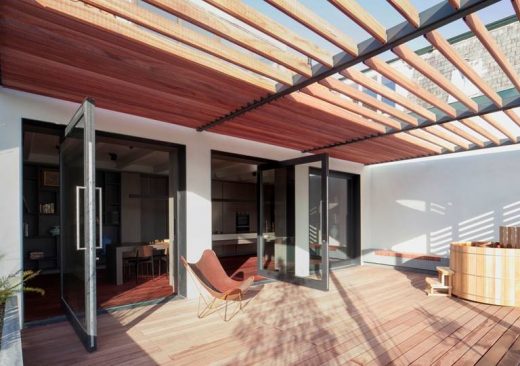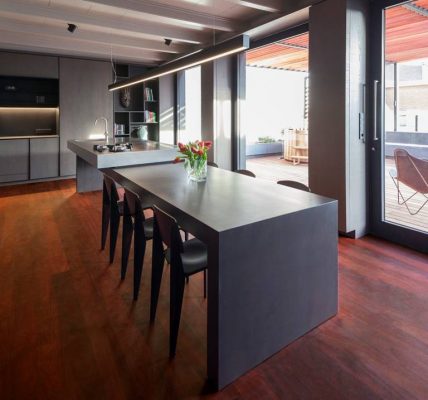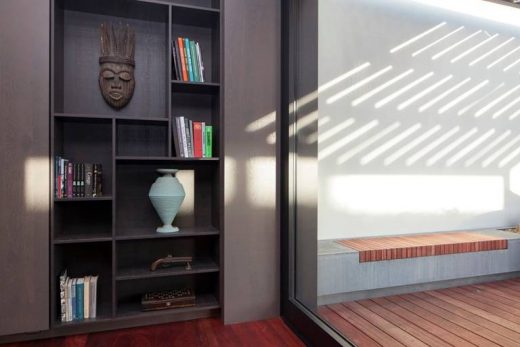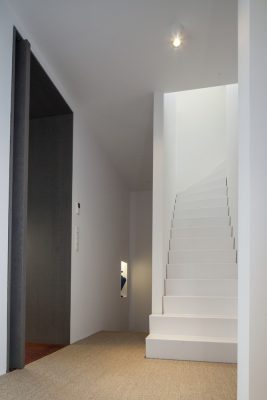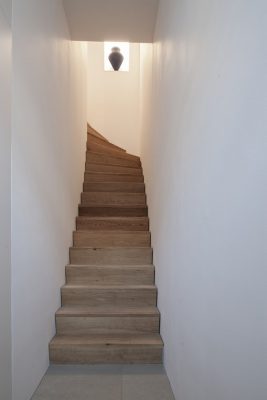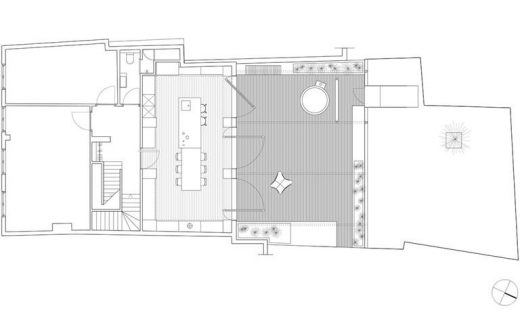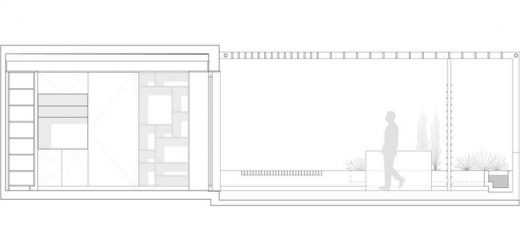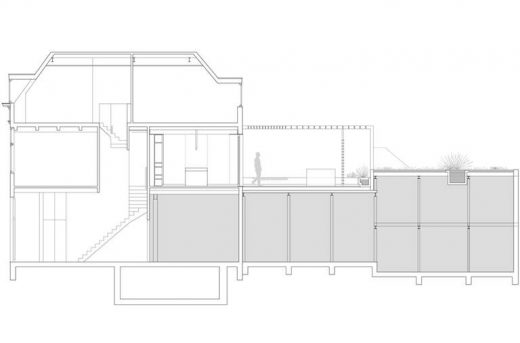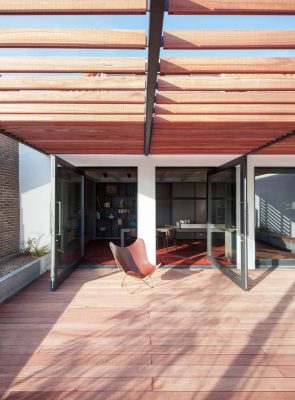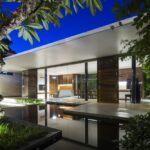Terrace Apartment, Woerden Residence Design, Building Images, Interior Architecture
Terrace Apartment in Woerden
Dutch Building Development – design by Serge Schoemaker Architects
28 Apr 2016
Terrace Apartment
Location: Woerden, The Netherlands
Design: Serge Schoemaker Architects
Terrace Apartment
The commission to modernize this apartment at the top of a town house in the centre of Woerden resulted in a design that joins the three existing rooms at the rear of the first floor to create one big kitchen cum living area that opens onto a generously sized, sun-drenched roof terrace.
The spatial connection between the kitchen and roof terrace is maximized by three full-height steel-framed pivot doors in the façade. These can open fully to the terrace. The hardwood floor in the kitchen-living area extends seamlessly outdoors, further emphasizing the unity of inside and outside.
The kitchen is completely surrounded by a built-in storage element made up of both open shelving and cupboards, as well as a fireplace. Occupying the centre of the space is a five-metre-long table in solid wood, which doubles as a work surface.
The open shelving is designed as a cabinet of curiosities and works of art. Tall, dark and veneered, the shelves are lined with books and exotic objects that lend the kitchen-living area a sophisticated appearance.
Shade and privacy are provided by the overhead screen of hardwood slats. Together with the hot tub, the screen gives the space the feel of a country residence, despite its location in the heart of the city. The slats, just like the parquet and terrace floor, are executed in African padauk.
Defining the edges of the terrace are solid, made-to-measure concrete elements. Made of prefabricated exposed concrete, these elements extend the full depth and width of the terrace and function as space dividers, benches, and planters. Over time, the leafy plants will colonize the sleekly designed terrace, gradually transforming it into a unique oasis tucked away in the heart of the city.
Terrace Apartment in Woerden – Building Information
Location: Woerden, Netherlands
Program: Residential
Gross Floor Area: 250 m2
Status: Completed (2016)
Team: Serge Schoemaker, Alexander Beeloo, Sanne Knoll, Roxana Vakil Mozafari
Photography: Raoul Kramer
Terrace Apartment in Woerden images / information received from Serge Schoemaker Architects
Location: Woerden, The Netherlands
New Utrecht Architecture
Contemporary Utrecht Architectural Projects, chronological:
Utrecht Architecture Designs – chronological list
One under Three Roof House, Zeist, Netherlands
Design: BYTR architects
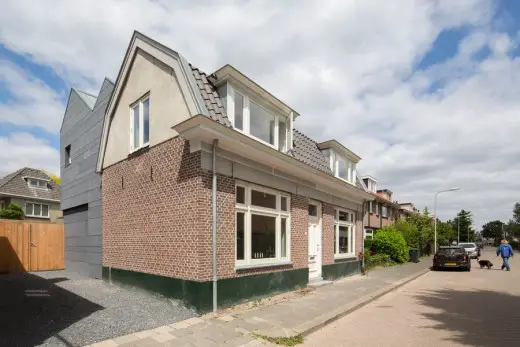
image from architect
House in Utrecht by BYTR architects
Looping Towers, Maarssen
Architects: Peter Pichler Architecture
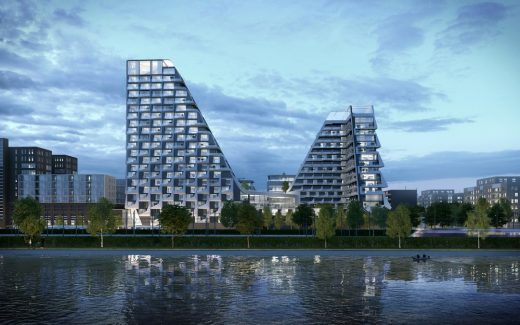
visualisation : Visualarch
Looping Towers in Utrecht
Utrecht Architecture – Links
Comments / photos for the Terrace Apartment in Woerden page welcome
Terrace Apartment in Woerden
Website: Serge Schoemaker Architects

