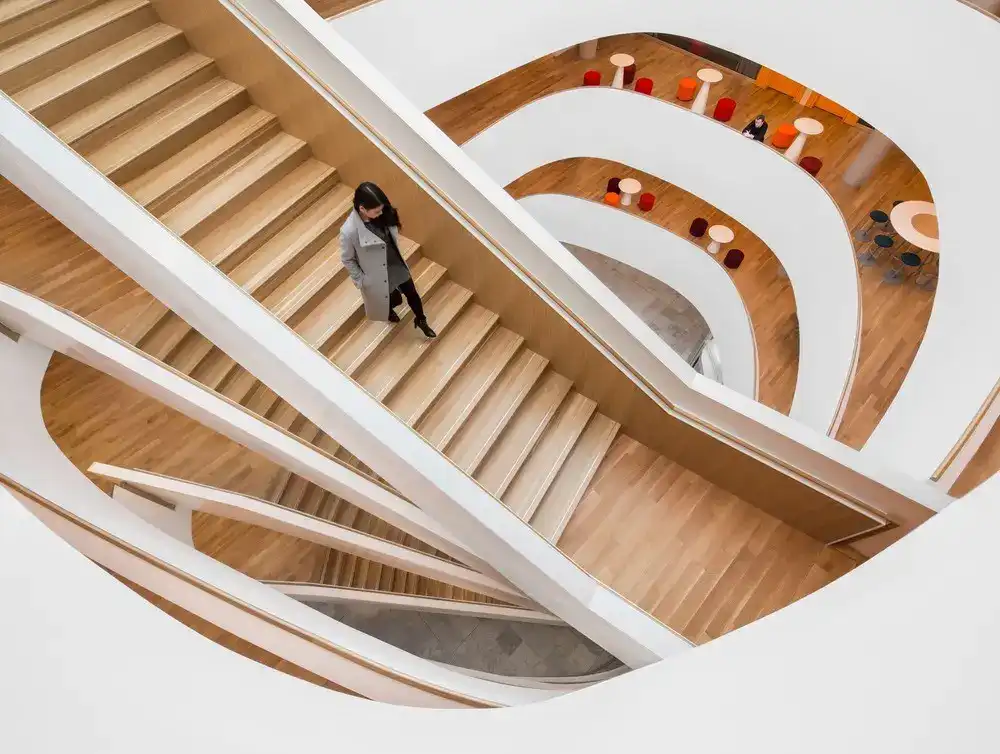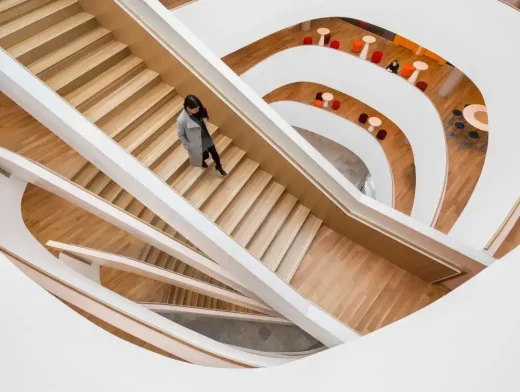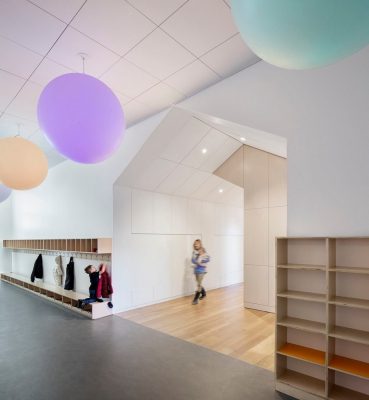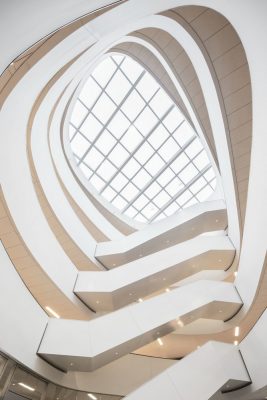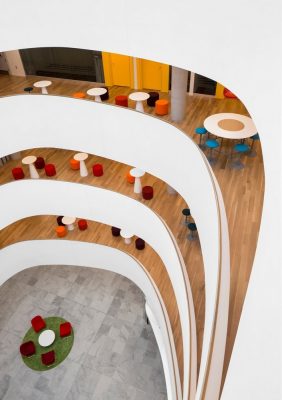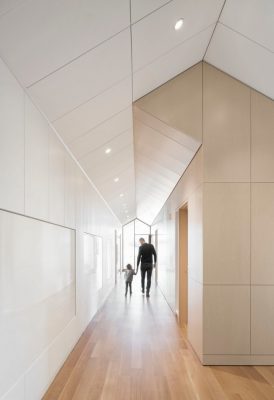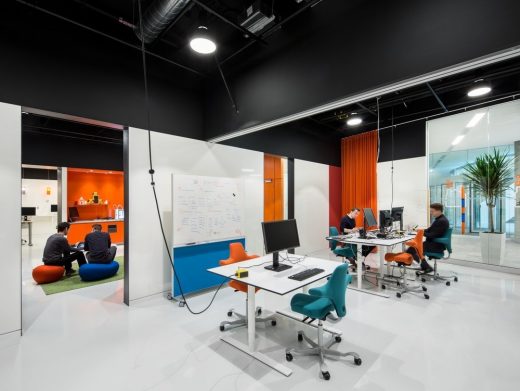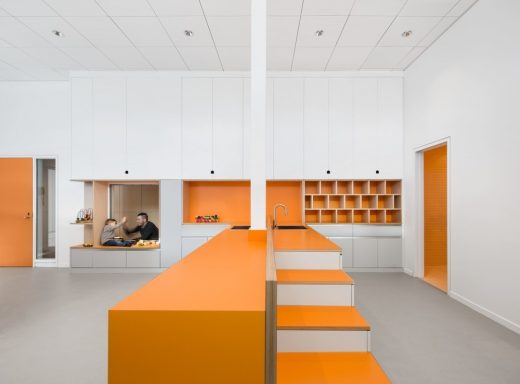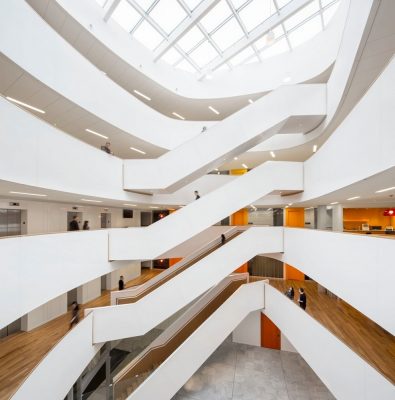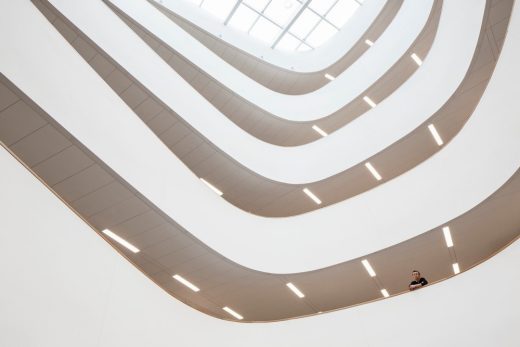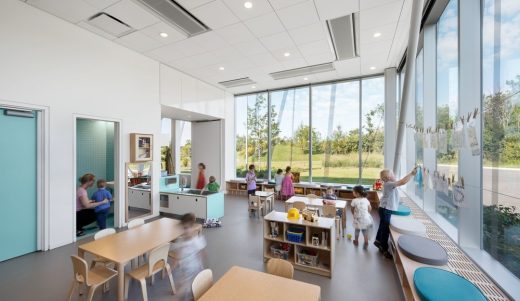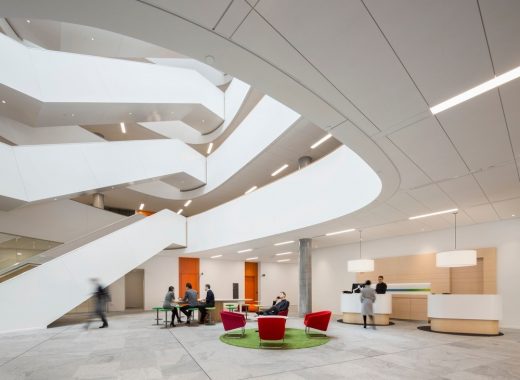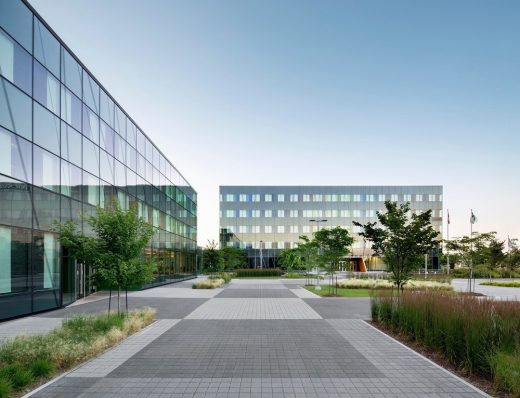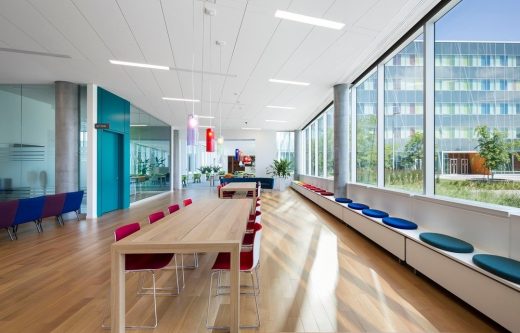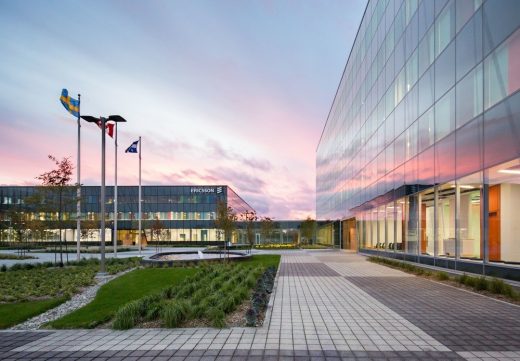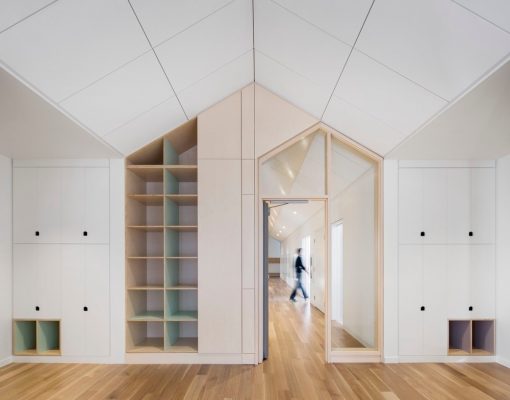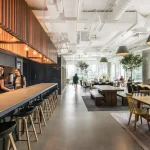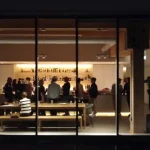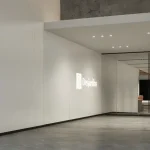Ericsson Offices, Corporate Campus and R&D Centre, Montréal building, Quebec real estate
Ericsson’s Montreal – Corporate Campus and R&D Centre
Office Building Development in Canada design by Menkès Shooner Dagenais LeTourneux Architectes
Design: Menkès Shooner Dagenais LeTourneux Architectes
Location: Borough of Saint-Laurent, Montréal, Quebec, Canada
Ericsson’s Montreal – Corporate Campus and R&D Centre Building
Photosby Stéphane Brügger
10 Dec 2017
Ericsson’s Corporate Campus and R&D Centre
Once again this year, MENKÈS SHOONER DAGENAIS LETOURNEUX Architectes has won an award of excellence at the Best of Canada Design Competition presented by Canadian Interiors magazine. Presented during the IIDEX Canada National Design and Architecture Exposition, held annually in Toronto, the prestigious awards recognize Canada’s best design projects.
Ericsson Canada’s new corporate campus and R&D centre was cited for a design that embodies a corporate culture focused on openness and collaboration, and for workspaces that foster innovation and creativity.
The new complex comprises a group of buildings whose primary volumes – two office buildings with five and three floors respectively – are connected by a lobby containing the campus’s common areas. The two office towers share the same concentric configuration: an organic, lively core blends into more structured quiet spaces closer to the exterior walls. The floor plans are designed to give employees open, versatile workspaces that encourage collaboration.
In the heart of the central zone, an atrium with a monumental staircase allows natural light to reach the ground floor. This traffic zone and informal meeting place is surrounded by concentric programming rings.
A series of rest areas and state-of-the-art meeting rooms surround this first activity zone. A second zone includes small meeting rooms and telephone booths. Lastly, the quietest zone is located on the perimeter. It includes workstations allowing every employee to benefit from natural light.
To maximize natural light and spatial flexibility, the ground floor is laid out along two circulation axes that cross the complex. This level is devoted mainly to conference rooms, training rooms and common areas, as well as a library, fitness room and daycare centre.
The Daycare Centre
Since the company’s establishment in Montreal, employees have been able to benefit from daycare services at work. It was important to continue to provide that service at the new corporate campus, with additional capacity. The new daycare, designed to host 80 children, is located on the ground floor in a remote area and in close proximity with the landscape.
“Home Away from Home” is the concept guiding the daycare centre’s design. From the moment they enter, children are greeted by enormous hanging, illuminated spheres resembling colourful suns. The circulation path naturally leads one to the heart of the project, a central space in the shape of a little house evoking a familiar and intimate place for the child, a reassuring spatial landmark in a world built to his scale.
The little house has small, square windows that kids can use to peek out at neighbouring children’s classrooms. A series of classrooms along the exterior wall maximizes natural light and provides captivating views of the grounds and greenery outside.
Spaces, volumes, furniture, materials and colours all come together to stir and feed the imagination, helping the children communicate, learn and flourish.
Ericsson’s Montreal – Corporate Campus and R&D Centre – Building Information
Project name: ERICSSON Montreal – Corporate campus and R&D centre
Location: Borough of Saint-Laurent
Client: Ericsson Canada
Area: 24,650 sqm
Completion: February 2017
Architecture: MENKÈS SHOONER DAGENAIS LETOURNEUX Architectes
Project manager: Anik Shooner
Assistant project manager: Thu-Nhon Luu
Lead designer: Jean-Pierre LeTourneux
Assistant designers: Claudio Nunez, Anne-Marie Nguyen
Team: Gaétan Roy, Marie-Ève Éthier-Chiasson, Larry O’Shaughnessy, Benoit Boivin, Matthew Fielding, Ychang Chao, Francis Huneault, Mario Isa, Laurence Aubin-Steben, Hélène Boyer, Vincent Hudon, Jean-François Jodoin, Nadia Bini, Camille Chevarie-Guay.
Building envelope: MENKÈS SHOONER DAGENAIS LETOURNEUX Architectes / GKC architectes
Engineers
Structural: Les conseillers BCA
Mechanical-electrical: Pageau Morel/Groupe Navada
Food services: Bouthillette Parizeau & Associés
General contractor: Le Groupe Montoni
Photos: Stéphane Brügger
Ericsson’s Montreal – Corporate Campus and R&D Centre images / information received 101217
Location: Borough of Saint-Laurent, Montréal, Quebec, Canada
Montréal Architecture Developments
Contemporary Montréal Buildings
Montreal Architectural Designs – chronological list
Architecture Tours Montreal – Quebec architectural tours by e-architect
Canadian Architectural Designs
Canadian Building Designs – architectural selection below:
Comments / photos for the Ericsson’s Montreal – Corporate Campus and R&D Centre design by Menkès Shooner Dagenais LeTourneux Architectes page welcome.

