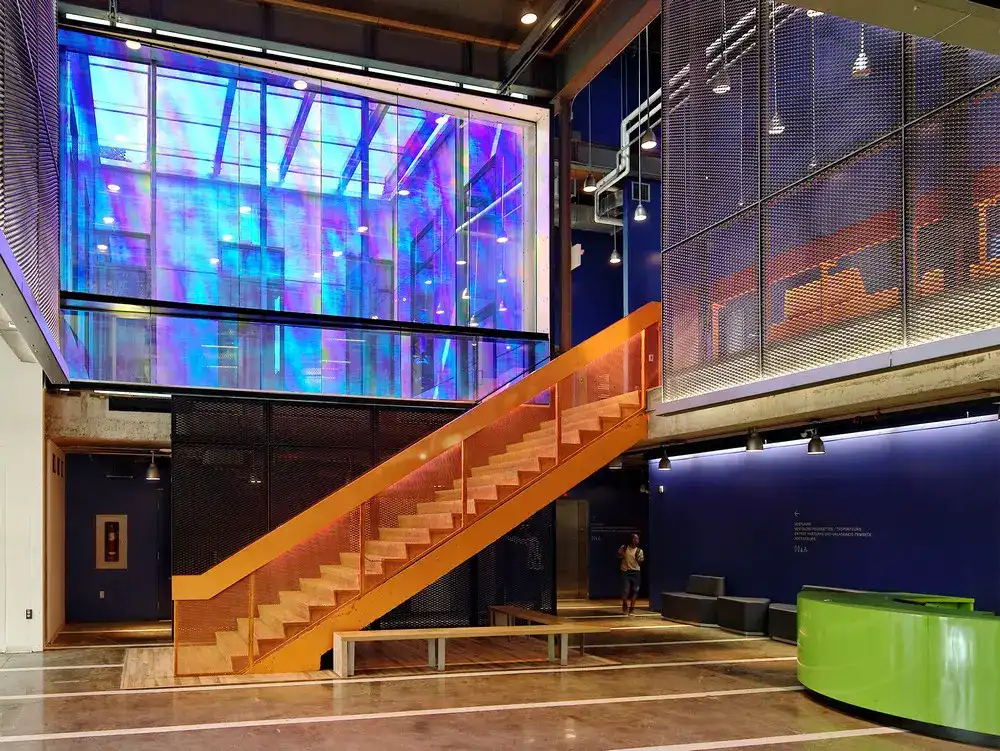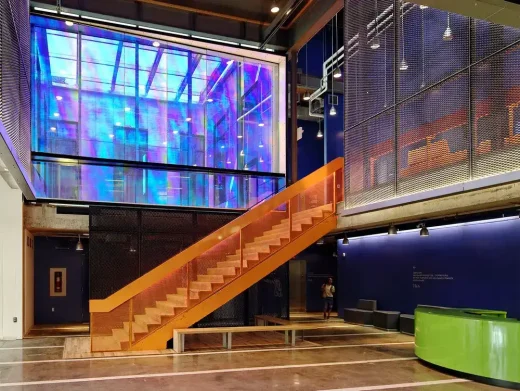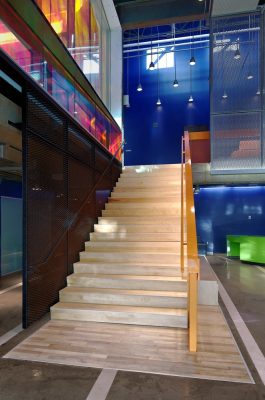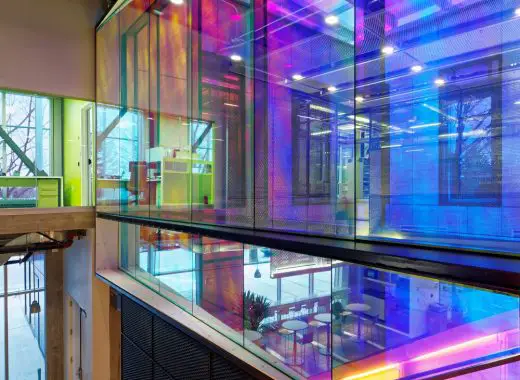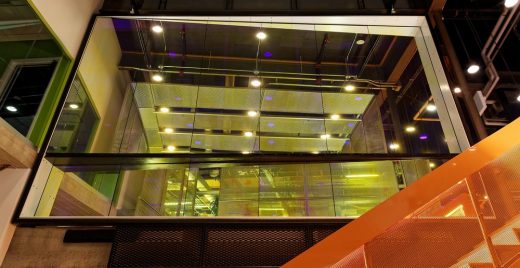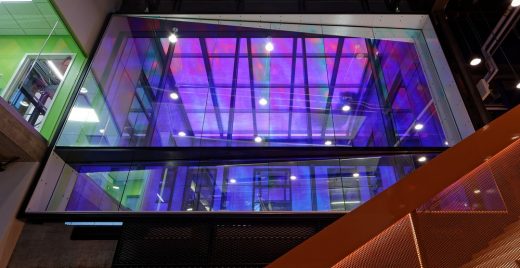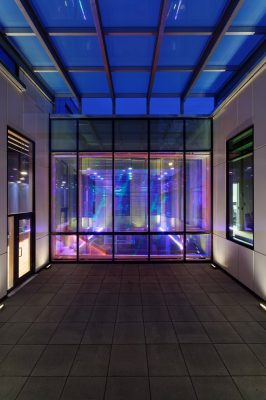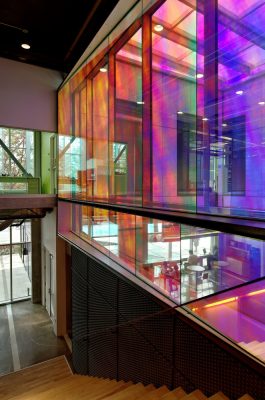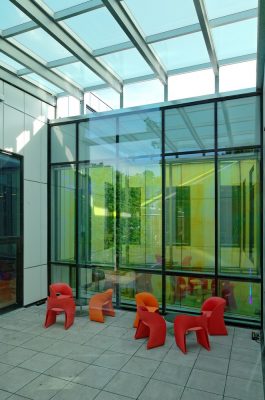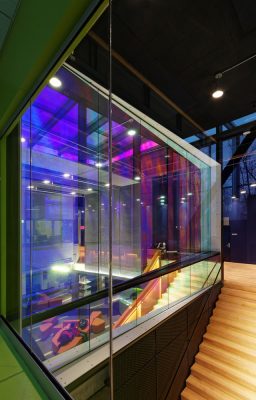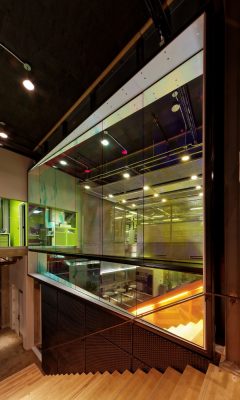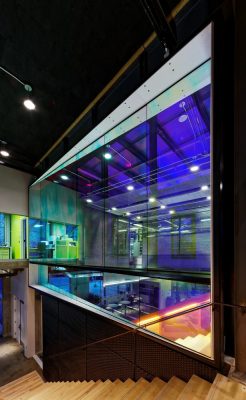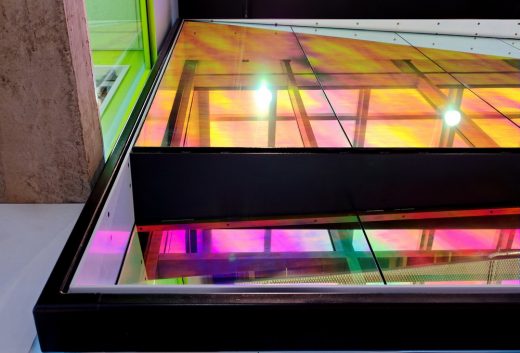Chromazone in the Centre Culturel de Notre-Dâme-de-Grâce Montreal building, Canadian architecture
Chromazone in the Centre Culturel de Notre-Dâme-de-Grâce
Québec Building Development design by Hal Ingberg architecte, Canada
Design: Hal Ingberg architecte
Location: 6400 Monkland Avenue, Montreal, Quebec, Canada
Phone: +1 514-872-0777
Chromazone is about the creation of memorable perceptual experience. It explores optical complexity, ambiguity and mutability within an outline of formal austerity. It operates with the knowledge that perceptually equivocal conditions can situate experience in enigmatic places that resist interpretation.
4 Jul 2016
Chromazone
Giving onto both the entry hall and elevated courtyard of the Centre Culturel de Notre-Dâme-de-Grâce in Montreal, it is a work for people to perceive and participate with in community with other people.
Employing dichroic glass, one’s experience of the work is transformed instantaneously through movement. This is because the glass’s colours, reflections, hues and saturation levels slowly morph as one moves around the work and as light conditions vary during the day.
The hall: Daytime In the daytime, light is transmitted through the glass and into the hall. The glass is perceived as coloured and transparent. When looked at it directly, it is mostly blue. Yet when one looks at it in oblique, the colours slowly change to purple, then to magenta, orange and finally to amber.
Depth, Diagonals A slim aluminum frame and a built up steel beam, each of which is 450mm in depth, sit within a 3 x 8 inch HSS frame provided for the work. The 450mm depth allows for the positioning of the glass diagonally across its length – and in opposite directions above and below the beam. Because the colours of the glass and the disposition of reflections change with one’s location in space, these converse diagonals generate additional layers of perceptual complexity when viewed in oblique.
The hall: Evening In the evening, a minimum of light is transmitted from outside, through the glass and into the hall. And because the hall is artificially lit, the unique properties of the glass cause it to work as a mirror. The coloured reflections of the glass normally range from gold to amber to turquoise, while mixing with the colours of the hall.
The courtyard: Daytime In the daytime, very little light is transmitted from the hall through the glass and into the courtyard. Therefore, the glass works in reflection. It is golden in colouration.
The courtyard: Evening In the evening, we see through the glass into the artificially lit hall; the glass taking on the appearance of a dramatically coloured lantern, creating a particularly convivial place to spend time during the intermissions of evening time events.
Chromazone in the Centre Culturel de Notre-Dâme-de-Grâce – Building Information
Project Title: Chromazone
Location: Montréal
Client: Ville de Montréal
Architect/Artist : Hal Ingberg
Project Team: Andrew Foote, Alexandre Landry, Gabriel Ostiguy, Hal Ingberg
Structural and Glass Engineer: Benoît Cloutier, CPA Verre Structurel Inc.
Building Architects: Atelier Big City, l’OEUF, Fichten Soiferman
Project Start Date: 2012 COMPLETION: 2016
Photography: Steve Montpetit and Hal Ingberg
Chromazone in the Centre Culturel de Notre-Dâme-de-Grâce images / information from Hal Ingberg architecte
Hal Ingberg architecte on e-architect
Location: 6400 Monkland Ave, Montréal, Quebec H4B 1H3, Canada
Phone: +1 514-872-0777
Montréal Architecture Developments
Contemporary Montréal Buildings
Montreal Architecture Designs – chronological list
Montreal Architectural Tours – Quebec architectural tours by e-architect
Claire and Marc Bourgie Pavilion
McGill University Schulich School of Music
Canadian Architectural Designs
Canadian Building Designs – architectural selection below:
Hotel Architecture Developments
Comments / photos for the Chromazone in the Centre Culturel de Notre-Dâme-de-Grâce building design by Hal Ingberg architecte in Quebec, Canada, page welcome.

