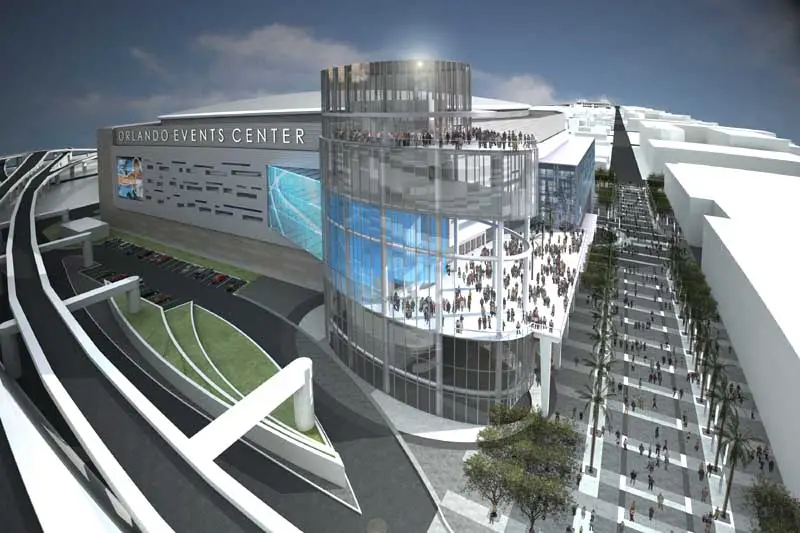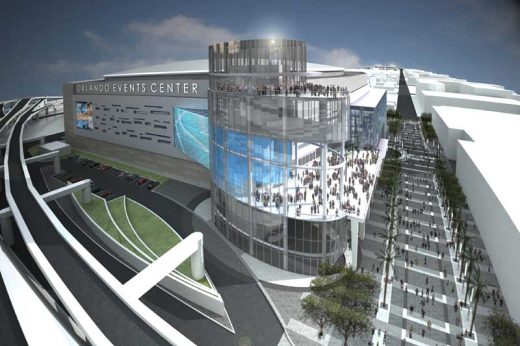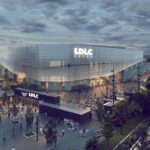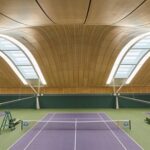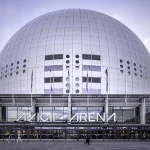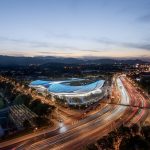Orlando Venue Florida, Architect, Design, News, Entertainment, Architecture
Orlando Venues Florida Stadium
Citrus Bowl Stadium Building, Florida, USA design by HOK Sport architects
Mar 6, 2008
Orlando Venues
URS Selected To Provide Owner’s Representative Services On Sports And Entertainment Venues For City Of Orlando
Citrus Bowl Stadium
Design: HOK Sport
ORLANDO, FL – March 6, 2008 – URS Corporation has been selected to provide Owner’s Representative Services for a group of sports and entertainment venues for the City of Orlando. This is the largest public building project in Central Florida history, paving the way for the construction of a new state-of-the-art Events Center where the Orlando Magic will play, a new Performing Arts Center, and a renovation of the Citrus Bowl Stadium.
Owner’s Representative services to be provided by URS include design reviews, master scheduling and schedule reviews, document control, budget reviews, utility project coordination, construction observation, change order/claim reviews, public relations assistance, M/WBE program monitoring, and Workforce Development Program assistance.
The Dr. Phillips Performing Arts Center’s current scope will feature a $376 million, four-story, 330,000-square-foot performing arts center with three venues: a 2,800-seat hall for large-scale productions such as Broadway shows and concerts; an 1,800-seat hall for local performing arts groups; and a 300-seat hall for small performing arts groups.
The new Events Center will be home to the NBA’s Orlando Magic and will compete to host major national events, concerts and family shows. The current scope includes an 800,000-square-foot events center.
The Citrus Bowl was built in 1936 and hasn’t been significantly renovated since 1989. Construction plans call for transforming the 70-year-old Citrus Bowl by replacing its concrete bench-style bleachers with individual seats and adding 4,000 upscale club seats, 80 luxury boxes, and new bathrooms and concession stands.
Upon completion, the stadium will likely play host NFL preseason contests, outdoor concerts, major-college football championships and neutral-site games. The Citrus Bowl will also keep its three marquee games — the Capital One and Champs Sports bowls and the annual Bethune-Cookman College versus Florida A&M University contest.
URS Corporation (NYSE: URS) is a leading provider of engineering, construction and technical services for public agencies and private sector companies around the world. The company offers a broad range of planning, engineering and architectural design, environmental, construction, program and construction management, systems integration, operations and maintenance, management and a wide range of specialized technical services for the U.S. federal government, state and local government agencies, Fortune 500 companies and other multinational corporations.
URS provides services for transportation, hazardous waste, industrial infrastructure and process, petrochemical, general building, water/wastewater, military facilities and equipment platforms, and defense and security programs. Headquartered in San Francisco, the company operates through three divisions: the URS Division, the EG&G Division and the Washington Division. URS Corporation has approximately 56,000 employees in a network of offices in more than 30 countries.
Orlando Venues – Citrus Bowl Stadium image / information from HOK Sport
HOK Sport architects
Location: Orlando, Florida, USA
Orlando Buildings
Contemporary Buildings in Orlando
Orlando Sports & Entertainment District Digital Twin project
Design: Baker Barrios Architects Inc
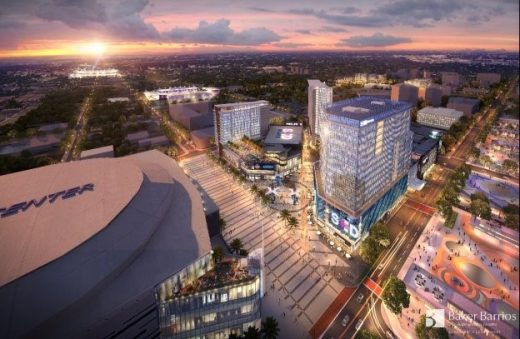
image supplied by Baker Barrios Architects Inc
Orlando Sports & Entertainment District
Guidewell Innovation Orlando, Lake Nona Medical City
Design: Affiniti Architects & Marc Thee
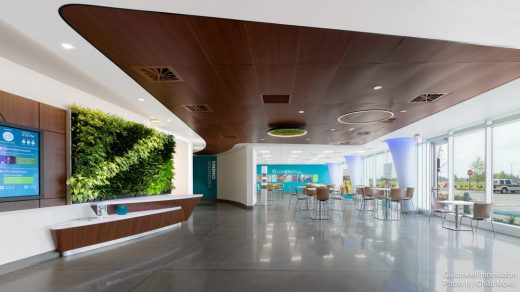
image from architects
Guidewell Innovation Orlando Building
Orlando International Airport South Terminal Complex
Design: Fentress Architects
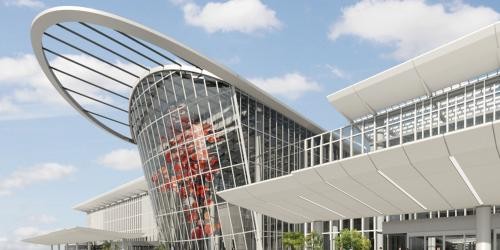
image Courtesy architecture office
Orlando International Airport South Terminal Complex
Florida Architecture
Contemporary Miami Architecture
Miami Architecture Designs – chronological list
Miami Architecture Tours by e-architect : exclusive guided walks
Miami Architects Offices : Studio Listings
Villa Allegra, Miami Beach
Oppenheim Architecture + Design
Villa Alegra property
Wilkie D. Ferguson, Jr. United States Federal Courthouse
Arquitectonica with Hellmuth, Obata + Kassabaum
Miami Courthouse
Buildings / photos for the Orlando Architecture – Citrus Bowl Stadium design by HOK Sport architects page welcome
Website: www.orlandovenues.net

