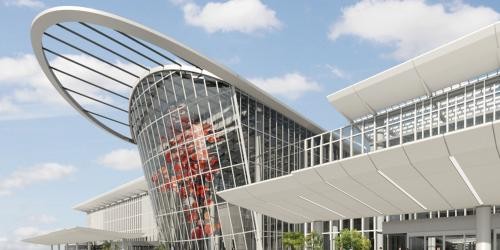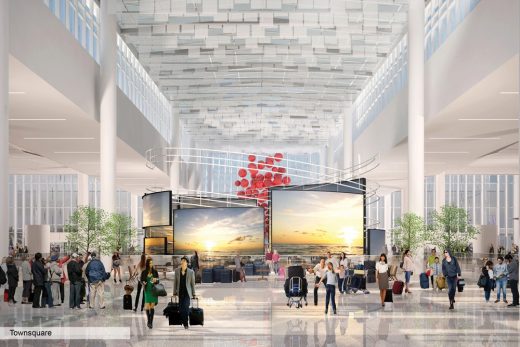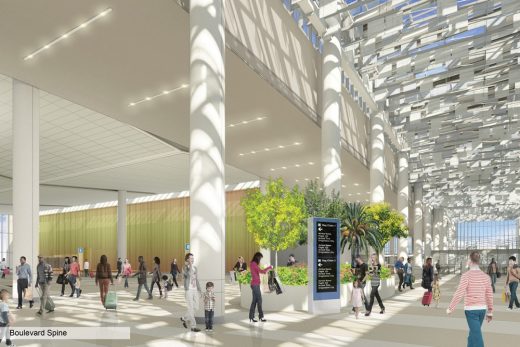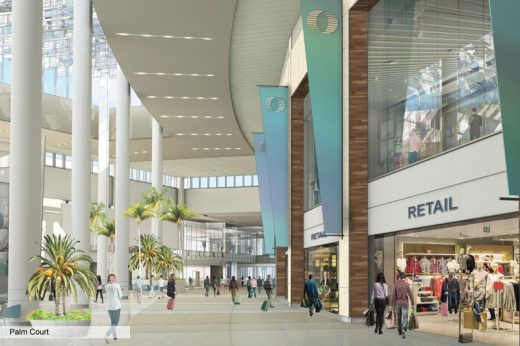Orlando International Airport South Terminal Florida building, FL design images
Orlando International Airport South Terminal
STC Architecture in Florida design by Fentress Architects, USA
post updated November 30, 2024
Location: Orlando, Florida, USA
Design: Fentress Architects
Orlando International Airport South Terminal Complex, Florida
Because Orlando is a destination city, the Orlando Experience™ is truly about customer experience.
Apr 10, 2017
Orlando International Airport South Terminal Complex, Florida
The design goal for the South Terminal Complex (STC) is to create the next generation of The Orlando Experience™ by using large gestures that will create an unforgettable experience.
The major building elements are aligned as a campus connected by “The Boulevard.” The Boulevard is a passenger walkway at the center of the terminal, and will lead passengers anywhere they need to go while being surrounded by gardens, fountains, art, a beautiful architectural skylight, interactive media features, and innovative retail and concessions.
The arrival experience is enhanced by flipping the check-in and baggage claim levels, allowing arriving passengers to experience the grand, light-filled space at the top level of the building as they retrieve their bags and greet their loved ones. The terminal’s top level offers daylight, gardens and a true sense of arrival to an extraordinary destination.
The primary design intent is for an iconic and beautiful exterior that reflects the architecture and character of Central Florida; and a contemporary, flexible, and operational interior design that places the traveler first and foremost. Major design strategies include ease of navigation between two levels, the integration of technology, and the incorporation of nature and art.
The STC will be a world-class terminal for visitors to this entertainment capital of the world. Through the use of interactive media screens, visitors can experience the theme parks and excursions Central Florida is known for. Conversely, departing passengers will be able to project their own vacation images onto screens to share with friends and family, and reminisce about their travels.
Phase 1 of the STC includes a 2.7-million-square-foot world-class domestic and international terminal building comprised of a new airside terminal with 16 airline gates and a landside terminal. MCO has a diverse profile of passengers, and serves nearly forty million global passengers a year, with numbers rapidly increasing. The project is set for completion in late 2019.
Orlando International Airport South Terminal – Building Information
Design Architects: Fentress Architects
Architects of Record: HNTB Corporation
Associate Architects: Baker Barrios, MLM Martin, Rhodes + Brito Architects, Inc.
Client: Greater Orlando Aviation Authority (GOAA)
Contractor – Landside: Turner-Kiewit PLC.
Contractor – Airside: PCL Construction Inc.
Structural Engineer: C&S Companies
MEP Engineers: Syska Hennessy, SGM Engineering Inc.
Civil Engineers: Kimley Horn, Ty Lin International Group, Atkins Global
Interior Design: Ramski & Company
Landscape Architect: Baker Barrios
Orlando International Airport South Terminal Complex, Florida, images / information received April 2017 from Fentress Architects
Location: Orlando International Airport, Orlando, Florida, USA
Orlando Buildings
Contemporary Buildings in Orlando
Orlando Sports & Entertainment District Digital Twin project
Design: Baker Barrios Architects Inc

image supplied by Baker Barrios Architects Inc
Orlando Sports & Entertainment District
Guidewell Innovation Orlando, Lake Nona Medical City
Design: Affiniti Architects & Marc Thee
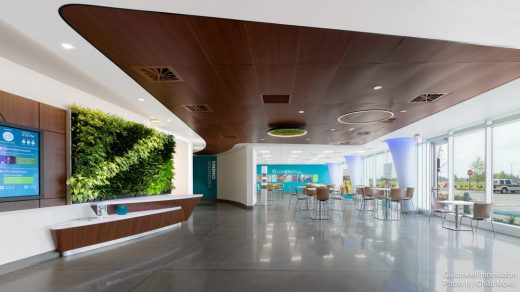
image from architects
Guidewell Innovation Orlando Building
Citrus Bowl Stadium, Orlando
Design: HOK Sport

image : HOK Sport
Orlando Venues Building
Florida Architecture
Contemporary Florida Architecture
Tampa International Airport – Airside C, Florida
Design: Alfonso Architects
Tampa International Airport Building in Florida
Miami Architectural Designs – chronological list
Miami Architecture Tours by e-architect : exclusive guided walks
Miami Architecture Offices : Studio Listings
Grove at Grand BayBuildings, Miami Beach
Design: BIG architects
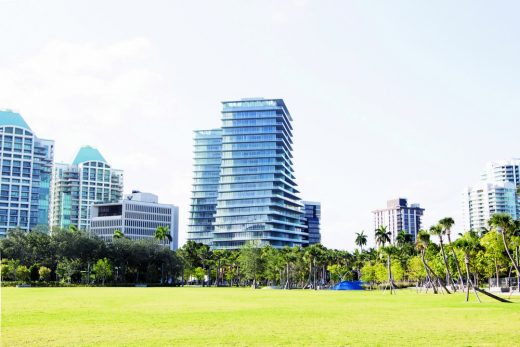
image from architects
Miami Marine Stadium Building Renovation
Comments / photos for Orlando International Airport South Terminal Complex design by Fentress Architects page welcome
Website: Orlando Florida

