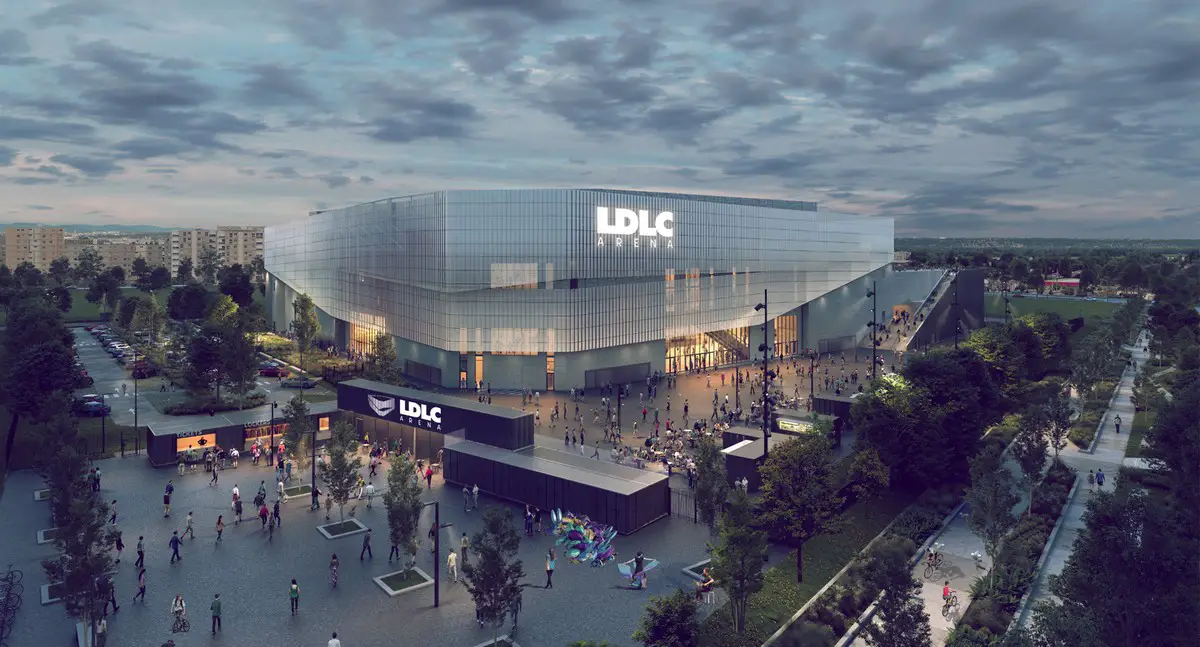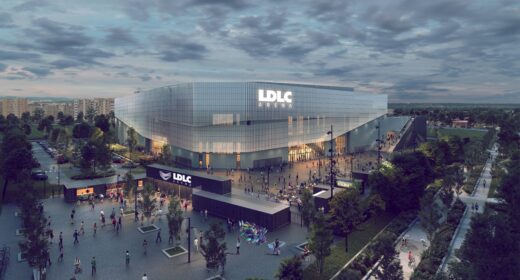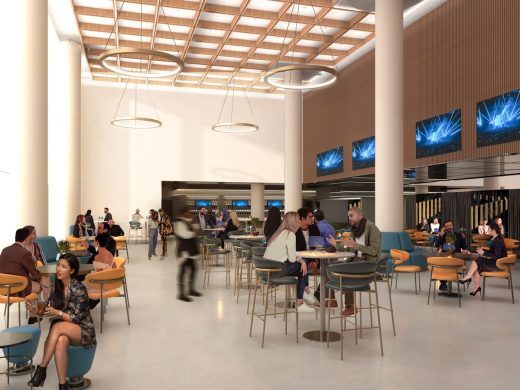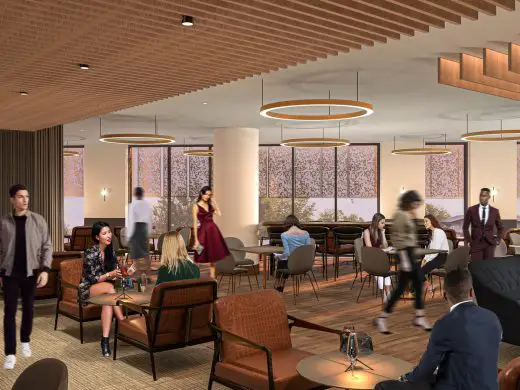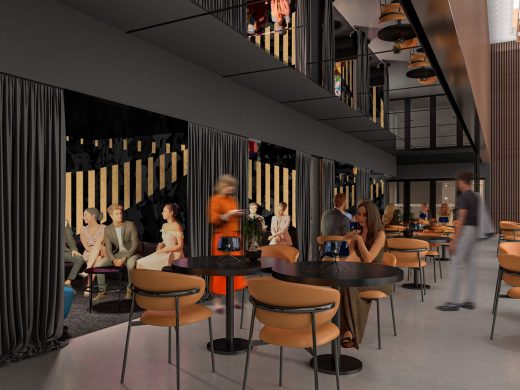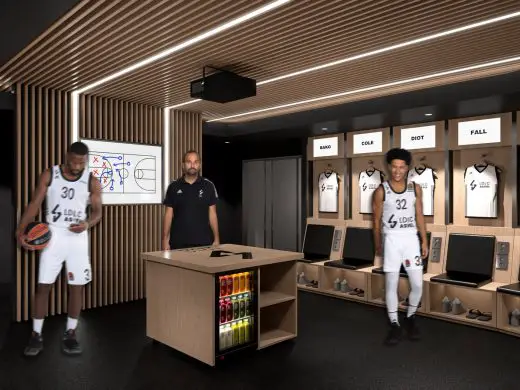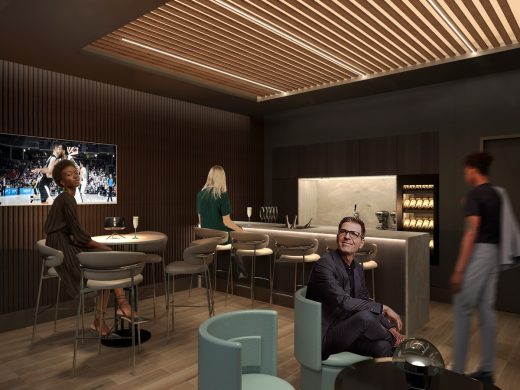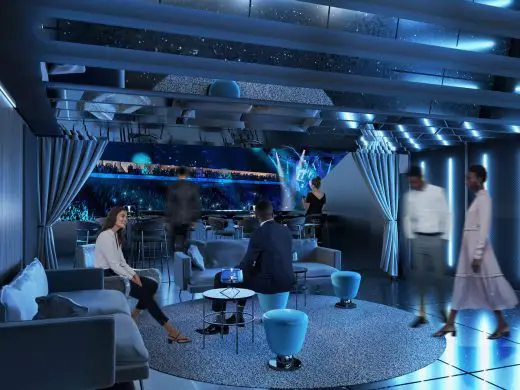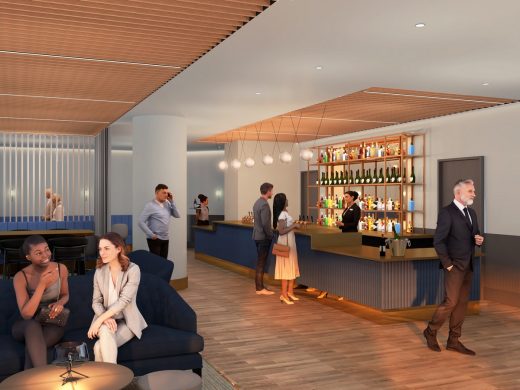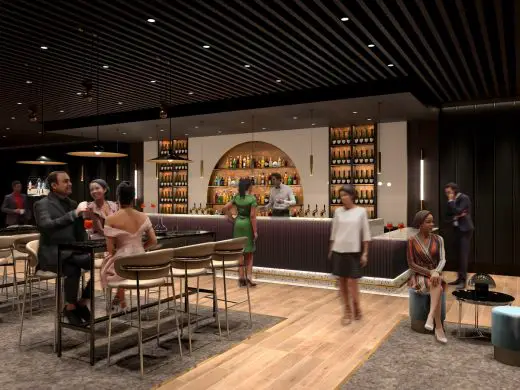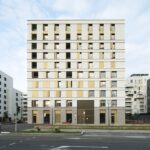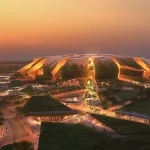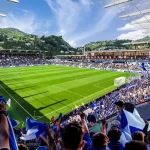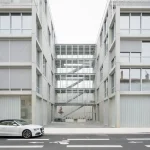LDLC Arena Lyon building architect, Populous French stadium, France sports architecture news
LDLC Arena Lyon Building
27 June 2023
Architect: Populous ; Design: Jump Studios
Jump Studios reveals designs for premium spaces within new LDLC Arena in Lyon
Award-winning architecture and interior design practice Jump Studios has today revealed designs for premium spaces within the new LDLC Arena currently under construction in Lyon, France.
LDLC Arena Lyon Building News
The Arena, which is expected to be finished by the end of 2023, has been designed by the global architecture design firm Populous, which also designed Lyon’s 59,186-capacity Groupama Stadium and Training Centre, completed in 2016. The 16,000-capacity arena will be the largest in France outside Paris, and one the most technologically and environmentally advanced in Europe.
Jump Studios, a Populous company, was appointed by OL Groupe after a competition to deliver a range of premium hospitality spaces, as well as players’ changing rooms, artists’ dressing rooms and offices, for the LDLC Arena, which is expected to host between 100 to 120 events per year. Their interiors work builds on the aspirational brand identity created for the LDLC Arena by the Populous in-house specialist brand activation team. This included the logo and wayfinding throughout the arena.
The Arena will have a capacity of 16,000 for concerts promoted by the global entertainment group and non-exclusive commercial partner Live Nation, and around 12,000 for sporting events, including home EuroLeague basketball matches for the French professional basketball team LDLC ASVEL Lyon-Villeurbanne. It has also been designed to accommodate a range of other events such as large-scale seminars, trade shows, futsal, tennis and esports competitions.
Drawing on extensive interiors experience designing high-quality hospitality spaces for clients that include Ministry of Sound, The O2, Tottenham Hotspur Stadium, Google and the Co-op Live Arena in Manchester, Jump Studios has created a series of flexible, premium spaces to maximise the customer, performer and player experiences, and drive revenue from different users every day of the week, not just from match days and major concert events.
The hospitality spaces are spread over three floors and share a strong identity of refined elegance. The overriding objective is to create a choice of clubs and lounges that offer unique entertainment spaces to rival the best bars, restaurants and clubs to be found in Lyon. As a result, Jump Studios has designed flexible amenity spaces that take guests on a unique journey throughout the day, for example, transitioning from a meeting place to a trendy bar to a post-show club.
Digital overlay has also been carefully integrated into the internal fabric to connect brands fans and other visitors and ensure the hospitality spaces not only enrich the viewing experience but are highly attractive to potential sponsors and corporate partners.
Liam Doyle, Principal at Jump Studios, said:
“We have set out to deliver a carefully integrated premium hospitality offer that delivers a seamless, high quality user experience throughout the day and into the night. Reflecting an elegant aesthetic through the lenses of sport and entertainment, we have sought to capitalise on this major new asset for Lyon and, above all, give everyone who visits these exciting spaces the best possible entertainment experience.”
The premium spaces include:
The Terraces – Level 3
The relaxed and informal lounge is an extension to the seating bowl, providing a hip members’ club feel, with the use of dark and moody tones designed to ensure spilled light does not interfere or detract from live events. A statement bar provides the focus for the space with collapsible or freestanding furniture enabling event day capacity of 144 to be increased to 256 on non-event days.
The Studio – Ground Floor To be used by friends, family and special guests of players or performing artists, this ground level, courtside Bunker Club provides the best seats or standing position in the house, evoking a feeling akin to being at the back of the locker room for a basketball game or green room for a concert. A super exclusive cocktail bar and lounge, the Bunker Club is designed to be a high-end space, a dark palette of materials juxtaposed with copper finishes and finesse of the bar and upholstery.
Sky Boxes – Level 3
Located alongside the VIP stands, the collection of 16 boxes caters for 266 guests across five differently sized spaces, each adopting an informal “apartment” style concept with defined areas for a kitchen, bar, lounge and seating open to the live event. A polished, sleek design, incorporating a slightly darker palette, low level lighting and acoustic panelling and curtains, creates an atmospheric, private club feel.
The Suite – Level 1
A light, airy, highly flexible space that serves as a VIP lounge for up to 116 guests on event days but offers significant scope for alternative, commercial opportunities, potentially functioning as co-working space, transitioning through the day from an interesting, contemporary working environment into an after works drinks space in the evening.
The Club – Ground Floor
Located on the ground floor, the Grand Salon VIP provides a fantastic, double-height lounge adjacent to the main hall, accessible through a private VIP reception. A courtside club or nightclub for 200 guests on event days, the space can also accommodate 300 guests for multiple other uses including small conferences, banqueting and party rentals, AGMs and product launches. Conceived as the “buzz space” of the whole arena, it is flooded with natural light during the day but at night the lights are lowered to provide a chic post show/ event atmosphere. A clean and minimal palette leans into local Lyon aesthetic.
Executive Boxes – Level 1
The mezzanine VVIP boxes provide some of the best seating in the house and most luxurious spaces in the arena, following a penthouse-style concept with defined areas for the bar, lounge and ‘outdoor’ seating within the bowl. Walls slide away to double the capacity of the lodges which are also perfect for non-match day meetings. Reflective finishes and colour changing lighting make the spaces highly adaptable according to the audience and suitable for brand takeovers.
In addition to the premium hospitality spaces, Jump Studios had also designed back-of-house VIP areas including:
Artist Dressing Rooms – Ground Floor
For lead artists and the touring acts, Jump Studios has set out to create a home from home feel in often overlooked and underwhelming spaces, mimicking the range and standard of facilities found in the best hotel experiences. Simple but chic bathrooms, dressing rooms, and living rooms combine with ample storage space and high-quality furniture to create a welcoming and relaxing atmosphere.
LDLC ASVEL Locker Room – Ground Floor
Jump Studios has worked with LDLC ASVEL’s design team to create a best-in-class facility that is both chic and hardwearing and provides an amazing sanctuary for the players amidst the pressures match day. A high standard of finish and design illuminates an open plan layout with bespoke details enhancing individual players’ own spaces within the Locker Room.
Jump Studios
Jump Studios is an award-winning architecture and interior design practice, and a proud member of the Populous Group. Encompassing sports & entertainment, retail, workspace, exhibition, brand experience, restaurant and bar design. Jump Studios has established an impressive client list including UBS, Tottenham Hotspur F.C., Google, Nike, Rapha, Bloomberg, and Starwood Hotels.
LDLC Arena Lyon Building, Jump Studios images / information from Jump Studios / Populous Architects
Location: Rue Casimir-Perier, Lyon, France
Lyon Buildings
Contemporary Lyon Architecture
Lyon Architecture Designs – chronological list
Lyon Buildings on e-architect – selection:
La Part Dieu Shopping Center
Design: MVRDV architects
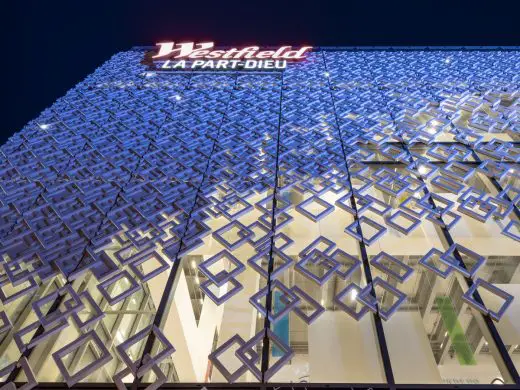
photo © Ossip van Duivenbode
La Part Dieu Shopping Center Lyon Building
Emergence Lafayette, Part-Dieu district
Design: SUD Architectes, ITAR Architectures and Wilmotte & Associés
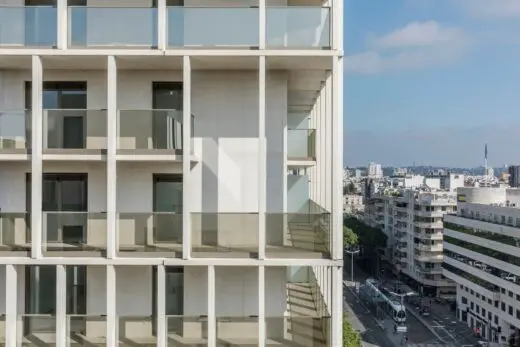
photo © Gaela Blandy
Émergence Lafayette Lyon 3e
Orange Campus, 107, Rue Maurice Flandin, La Part-Dieu
Design: Hardel Le Bihan Architects and Hga-hubert Godet Architects
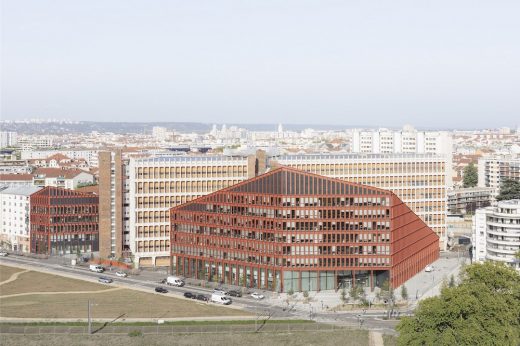
photo : Schnepp-Renou
Orange Campus Lyon
Musée des Confluences
Design: COOP HIMMELB(L)AU
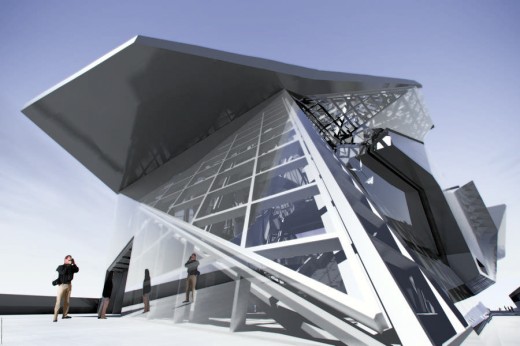
image © COOP HIMMELB(L)AU
Musée des Confluences
CONFLUENCE Institute for Innovation and Creative Strategies in Architecture
Design: Studio Odile DECQ architectes urbanistes
Confluence Institute Architecture Lyon
Le Monolithe – Lyon Confluence
MVRDV, architects
Le Monolithe Lyon Confluence
Monolith in Lyon
Designed by Erick van Egeraat
Monolith in Lyon
Lyons Docks building
French Buildings
Contemporary French Property Articles – recent architectural selection on e-architect below:
Comments / photos for the LDLC Arena Lyon Building, Jump Studios Architecture page welcome

