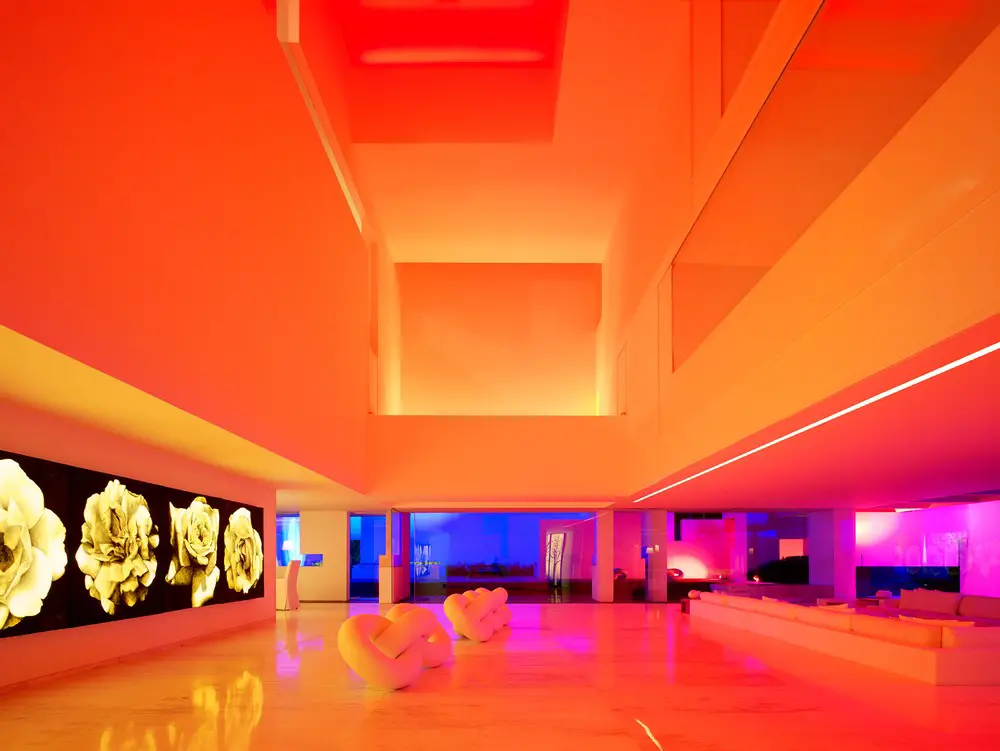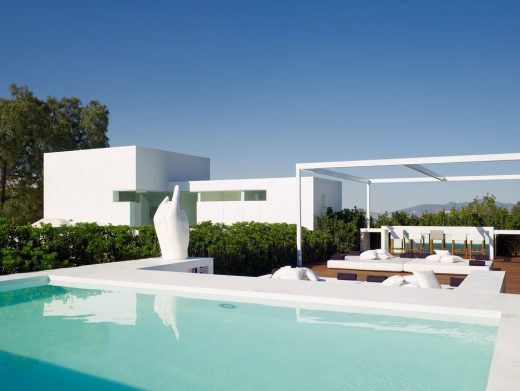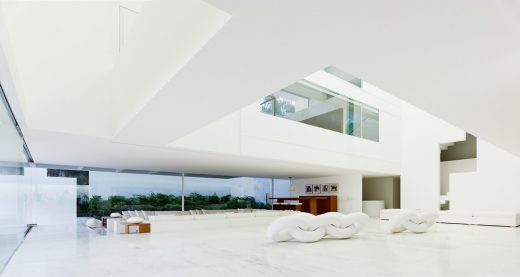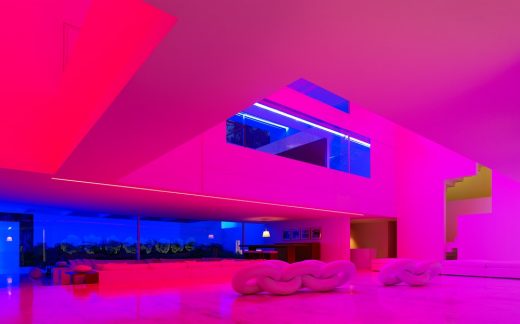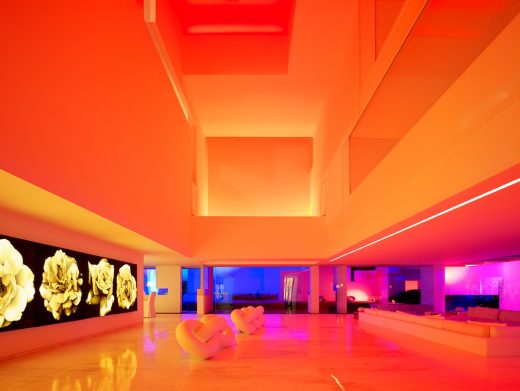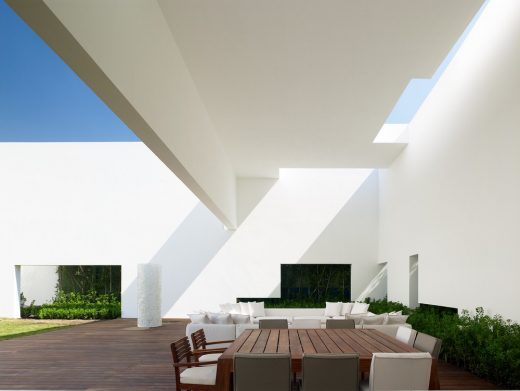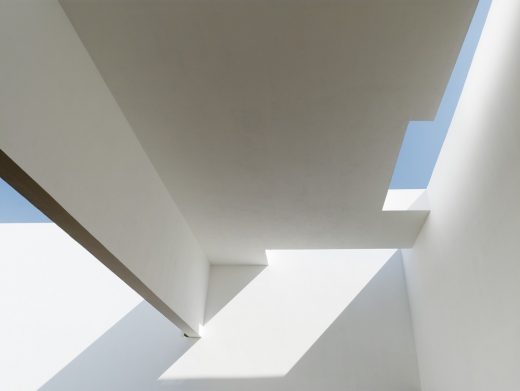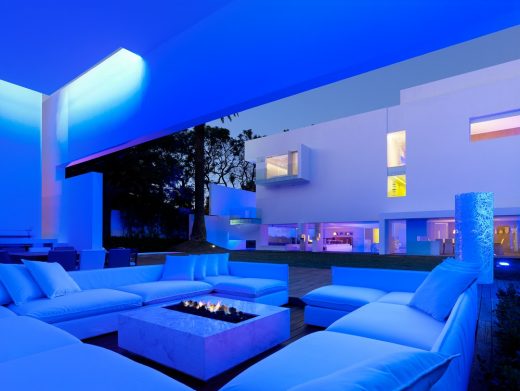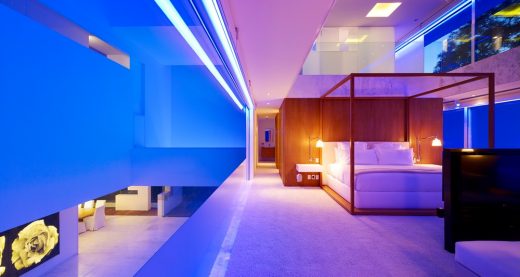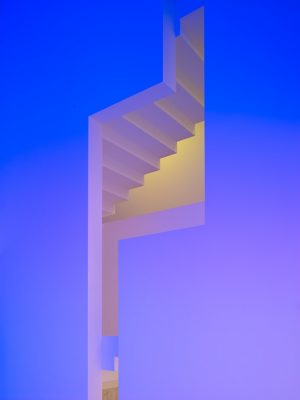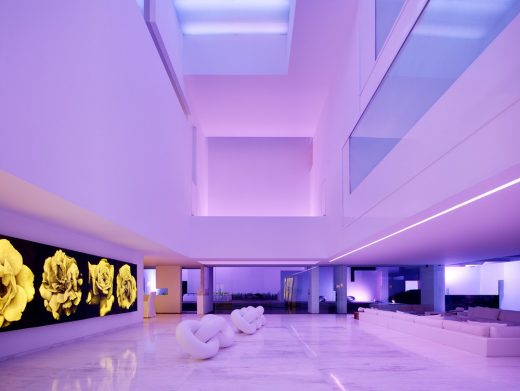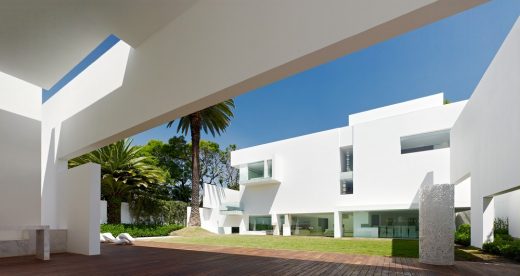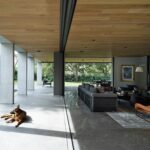La Palma House, Mexico City Home, Contemporary Mexican Residence, Architecture Images
La Palma House in Mexico City
Contemporary México Residential Property – design by Miguel Angel Aragonés, Architect
6 May 2016
La Palma House
Design: Miguel Angel Aragonés
Location: Mexico City, Mexico
La Palma House in Mexico City
Mexico is a land watched over by the Sun. Why not take advantage, then, of this legacy and make it a pro- tagonist, an accomplice of architectural space? Why not let its powerful presence dwell in our interiors? Why not use sunlight to generate sensations, atmospheres?
The Sun is to the architect what the compass is to the navigator; it is both the starting point and guiding principle behind all projects. When viewing a property, the first thing you need to know is where it comes up and where it goes down; where you want its light to enter in the summertime and where during the winter.
The Sun has to be captured, manipulated, seduced: its light stored. Not scattered, but softened. This abil- ity—the art of containing light—transforms the archi- tect into a translator, an alchemist of sorts.
As in navigation, latitude is the framework behind architecture. In Mexico City, for example, homes are warmer towards the south: there is a continuous, powerful light that lasts while the sun is up. Western light, on the other hand, has a different color and duration.
Beyond a doubt, latitude is what colors the world. One of its consequences, climate, is a factor that generates customs with cultural aspects, cosmogonies.
Light is a constant. When distorted—modified in terms of frequency or wavelength—different colors and tones of light are achieved: yellow, blue, red… Thus the architect draws, paints with light, by taking it from dusk or dawn and allowing it to burst into spaces, reflected on walls as if they were canvases.
One of the most striking aspects of Luis Barragán’s work lies in his handling of light. Many contemporary Mexican architects have made this a vital tool: they have gone down that same path and relearned that same lesson.
Light can also become an enigma, given that there is more to it that meets the eye. Understanding light in- volves unraveling the concepts of space and time. The latter is fundamental in architecture given that untime- liness, its opposite, is a plane; the equivalent of a bi- dimensional graphic, an inert vision of space. It is the conceptual element that communicates what the archi- tect wants to do in lines: his idea, his project. The only thing capable of breathing life into that spatial plane is time.
Architecture is movement. Every space is similar to a musical note, and a sequence of these notes trans- lates into rhythm.
Beyond the scope of words: perhaps therein lies the or- igin of a particular language better able to define what each person can imagine. For the architect, words are walls and phrases; their spaces, air contained within a form. Thus, we attempt to define. It seems to me that architecture is essentially a language of spaces, a poetry of forms, sounds, textures, light, color, and life; it is the refuge of all mankind.
Above all else, the architect must take it upon him- self to maintain a dialogue between space and function, while at the same time understanding the needs, both physical and spiritual, of those for whom he is working. I firmly believe in the similarity between music and archi- tecture, in respecting silence in order to lend meaning to sonorousness, contrast, notes, and rhythms. In archi- tecture, each habitat triggers a sensation: a dark space enhances light, a small space lends meaning to width, an orange wall foreshadows a blue ambience; scale, light, and color always seek out their complements.
Architecture, like other art forms, challenges our in- trospection. It is the way in which light, space, and time converse among one another and react to their sur- roundings. There must be congruence between the way life is seen and way it is expressed.
We belong to an era and a place, not a style. We are molded by history, and the present gives us meaning.
La Palma House – Building Information
Architects: Miguel Angel Aragonés
Architect in Charge: Taller Aragonés
Location: Mexico City, Mexico
Area: 1200.0 sqm
Project Year: 2011
Photographs: Joe Fletcher, Courtesy of Miguel Angel Aragonés
La Palma House in Mexico City images / information from Miguel Angel Aragonés
Location: Mexico City, México, North America
Mexican Architecture
Contemporary Mexican Buildings
Mexican Architectural Designs – chronological list
Mexico City Architecture Tours – city walks by e-architect
Domus Aurea, Monterrey, Nuevo León
Design: GLR arquitectos – Gilberto L. Rodríguez
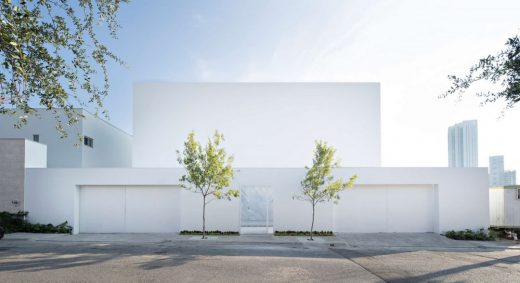
photo : Javier Callejas Sevilla
Domus Aurea in Monterrey
Mexican Residential Architecture
Amsterdam 75 House, Hipódromo, México D.F.
Design: Jorge Hernández de la Garza
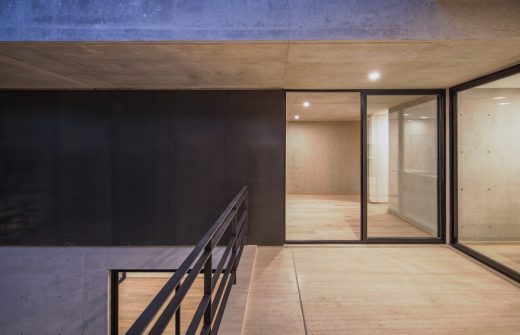
photo : Jorge Hernández de la Garza
House in Hipódromo
Casa LH, Jalisco, western Mexico
Design: Di Vece Arquitectos
New Mexican House
Arango Residence, Acapulco
Design: John Lautner, architect
Acapulco House
Comments / photos for the La Palma House in Mexico City page welcome
Website: Miguel Angel Aragonés

