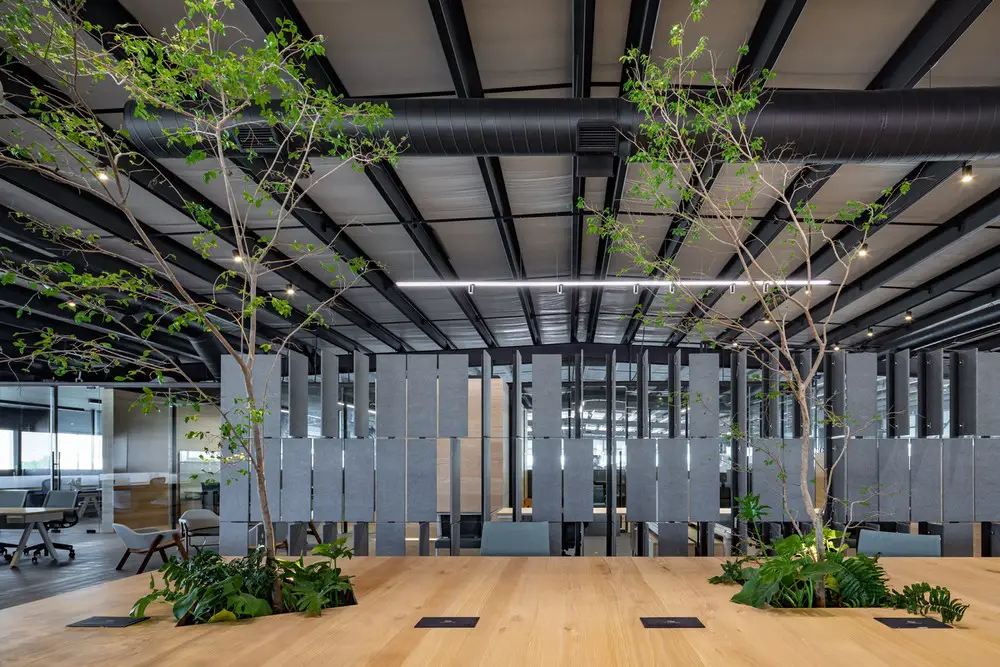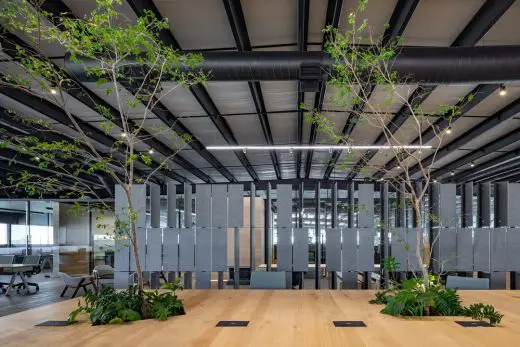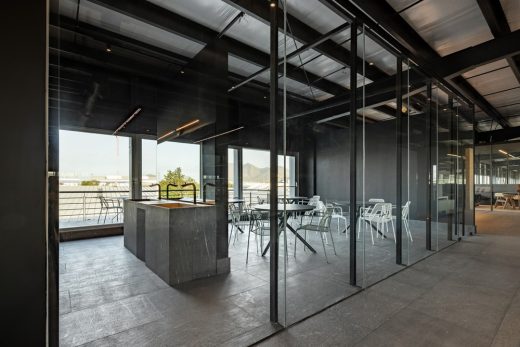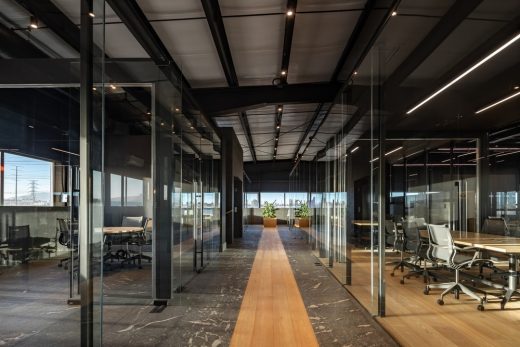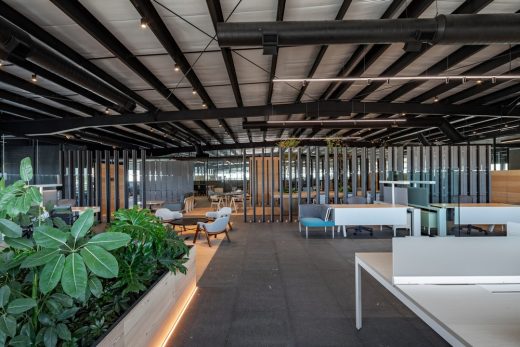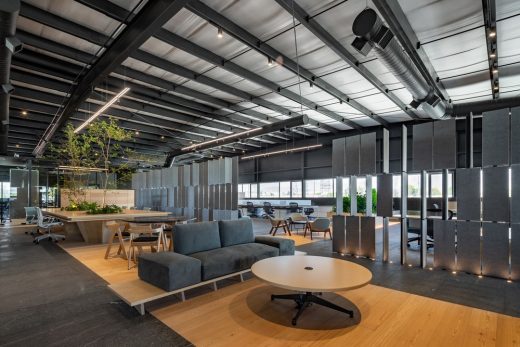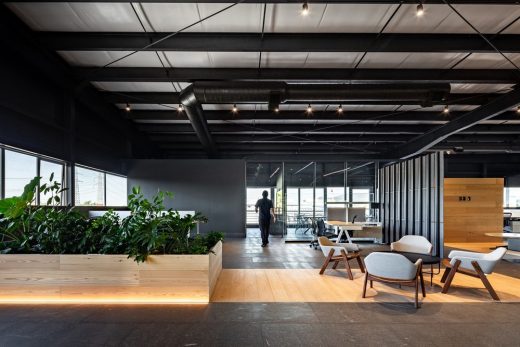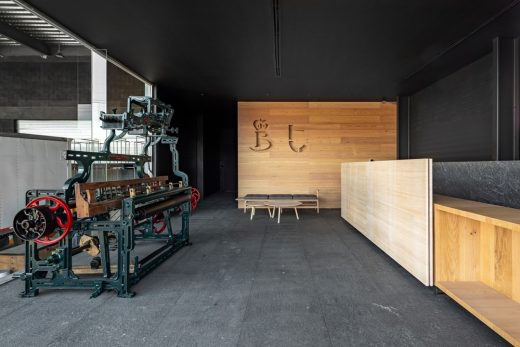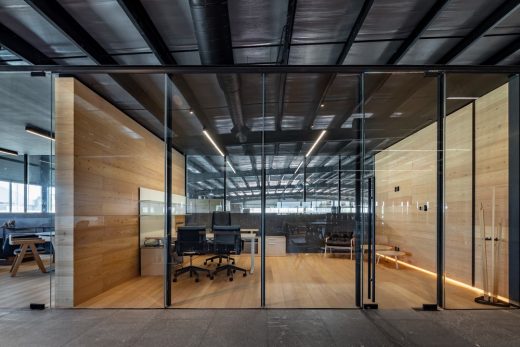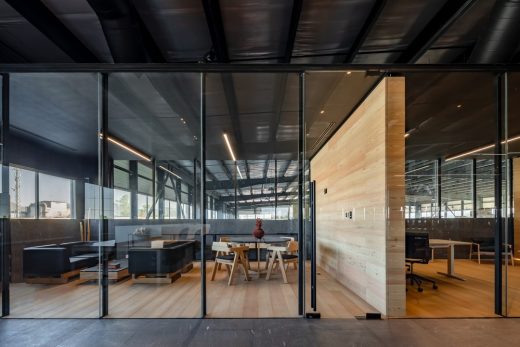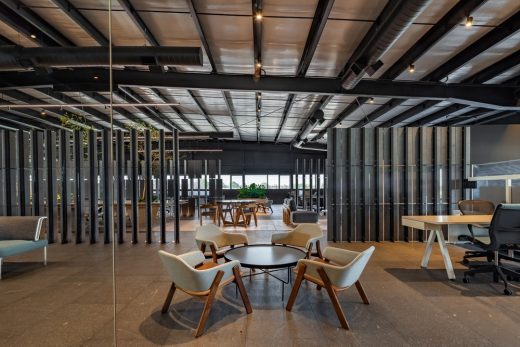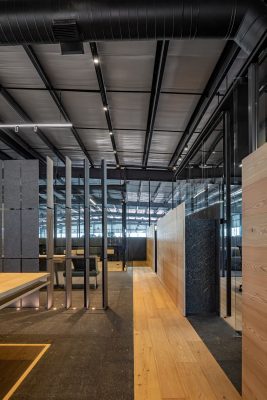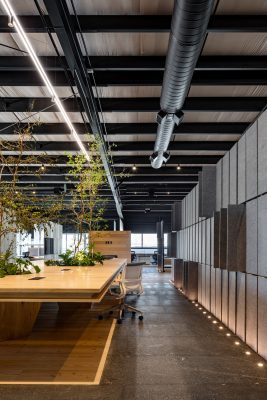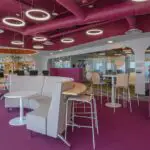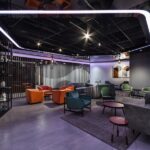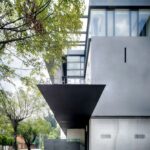Entretelas Brinco HQ, State of Mexico Building Development, Commercial Premises, Méxican Interior Architecture Images
Entretelas Brinco HQ in Tultitlán de Mariano Escobedo
Nov 9, 2021
Architects: Archetonic
Location: Tultitlán de Mariano Escobedo, State of Mexico, Mexico
Photos by Onnis Luque
Entretelas Brinco HQ
The Entretelas Brinco HQ project is located in an industrial zone, in a platform above a storage and distribution center of a company focused on the textile sector. The challenge was to solve and attune -spatially, operatively and intangibly- a corporate and commercial workspace that would be immersed in a mainly industrial environment.
Archetonic brought and adopted their design solution the peculiar character that the steel structure and lightweight roof give to the space in the upper plane, as well as the view towards the imposing industrial panorama that can be appreciated from the loft. The architects took advantage of the gentle height, including trees and vegetation.
Wood, stone and glass are the main materials applied to the space. Archetonic also integrated textile finishes and restored old machinery, seeking to align the identity and materiality of the space with the daily productive activity of the company.
Archetonic took as a basis the information of the daily operation of the company, as well as the dynamics, interaction and way of working of the people to determine the distribution and functional solutions for the space. Motivated by the directors of Entretelas Brinco, who have collaborated so that the project is at the forefront, the architects did a workshop involving the people who work in the company. The workshop capitalizes on the knowledge that HM has gathered from the corporate world over the years; the spatial solution is the result of useful and current design methodologies that allow us to analyze, understand and reinvent the peculiar way of working of each company.
Archetonic are aware that nowadays our ways of work are under profound alterations and that the world and needs that architecture should solve are constantly changing, for which, as in all our projects, they resolved and guaranteed flexibility for the spaces, offering in the offices different work dynamics and environments, as well as work spaces that can be used provisionally, encouraging experimental and informal dynamics that question conventional solutions.
The spaces that motivate flexible work dynamics are available for the use of all staff and surrounded by a system of textile pallets specially designed for this project that can open and close depending on the privacy or exposure needs that could become necessary over time and different uses that are given to space.
Thus, all the spaces are tailored to Entretelas Brinco, causing collaboration and interaction of people, projecting and preparing the company to adapt and respond to the ways of working that may arise in the future.
Entretelas Brinco HQ in Tultitlán de Mariano Escobedo, State of Mexico – Building Information
Location: Estado de México
Design: Archetonic
Architects: Jaime Micha Balas + Jacobo Micha Mizrahi + Alan Micha Balas. Design Team: Antonio Chong, Luis A. Morelos, Jessica Steiner Durán. Construction Team: Patricio Medrano Barrena, Miguel Ángel Matus, Moises Chiver Smeke.
Project size: 800 sqm
Completion date: 2021
Photography: Onnis Luque
Entretelas Brinco HQ in Tultitlán de Mariano Escobedo images / information received 091121
Location: Tultitlán de Mariano Escobedo, Mexico, North America
Mexican Buildings
Contemporary Architecture in Mexico
Mexican Architecture Designs – chronological list
Architecture Tours Mexico by e-architect for groups
Cocoon Hotel, Tulum, Quintana Roo
Architects: DNA Barcelona
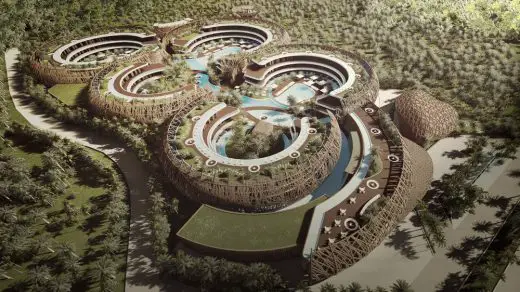
image from architects
Cocoon Hotel Building
Foro Boca, Boca Del Rio, Veracruz
Design: Rojkind Arquitectos
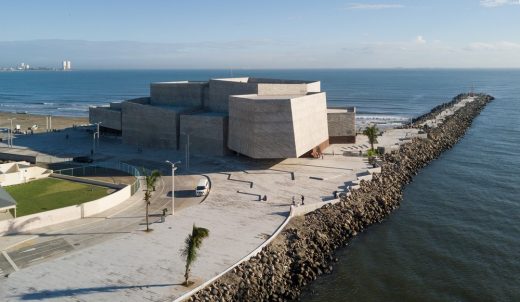
photograph : Jaime Navarro Courtesy of Rojkind Arquitectos
Foro Boca Veracruz
Mar Adentro Hotel, San Jose del Cabo, southern Baja California Sur state
Design: Miguel Ángel Aragonés, Taller Aragonés
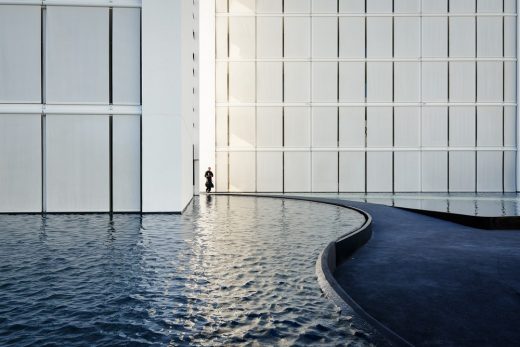
photograph : Joe Fletcher
Mar Adentro Hotel in San José del Cabo
Hotel Royalton Riviera Cancun, Cancun, Riviera Maya
Design: Zyman & Zyman, Arquitectos
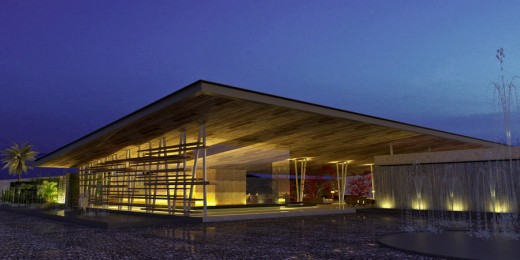
image Courtesy architecture office
Hotel Royalton Riviera Cancun
Mexican Architect Offices – design studio listings on e-architect
Comments / photos for the Entretelas Brinco HQ in Tultitlán de Mariano Escobedo building design by Archetonic page welcome

