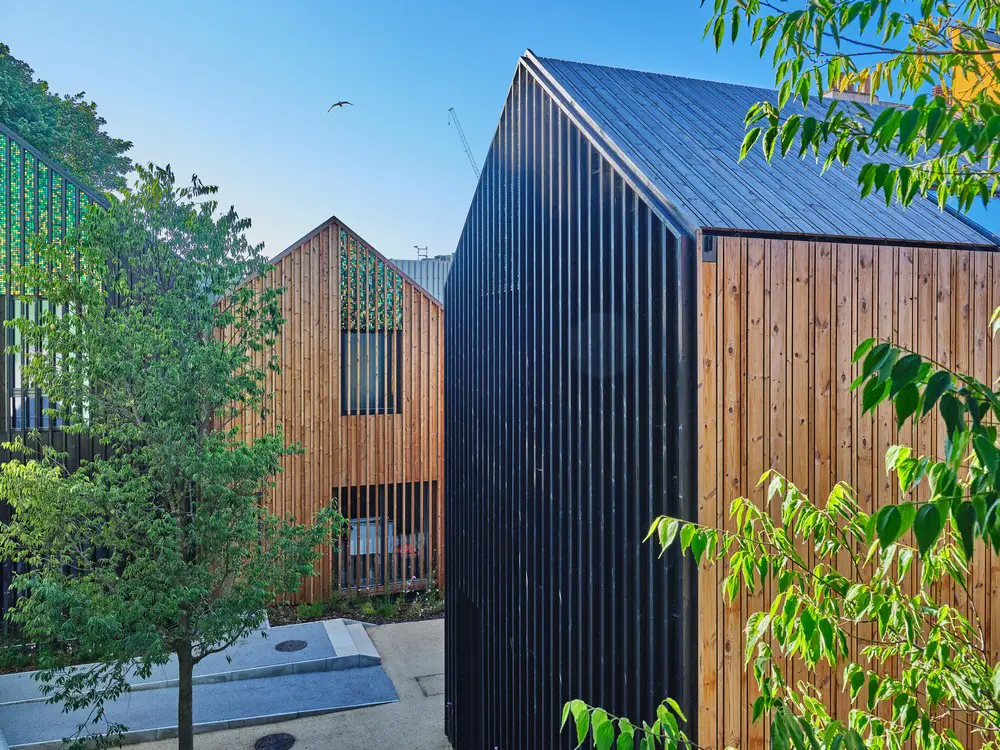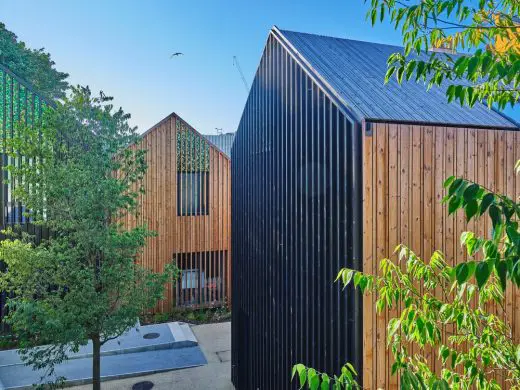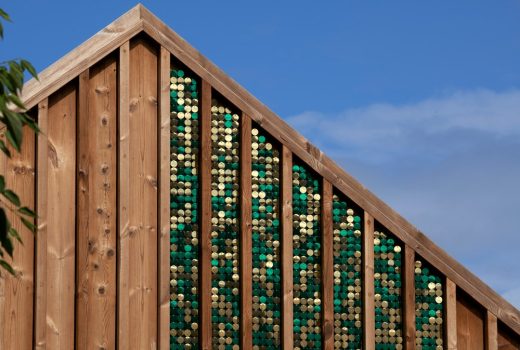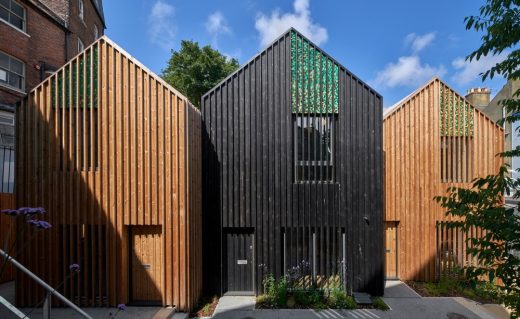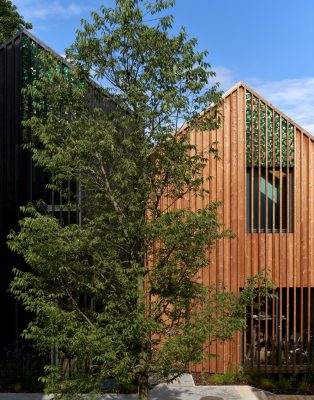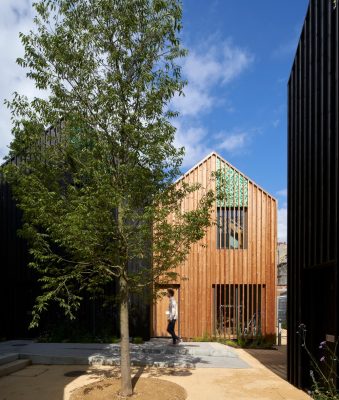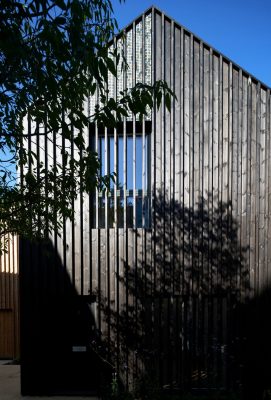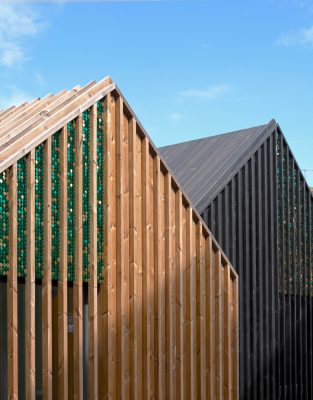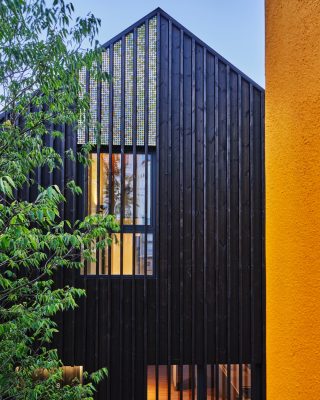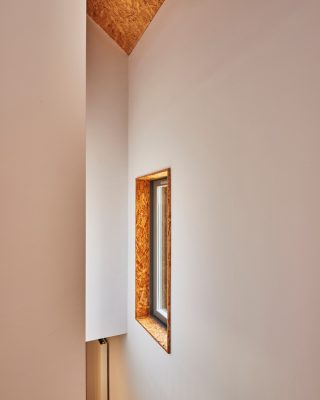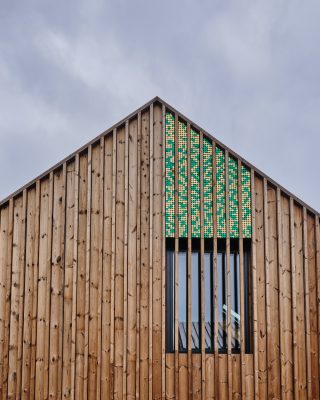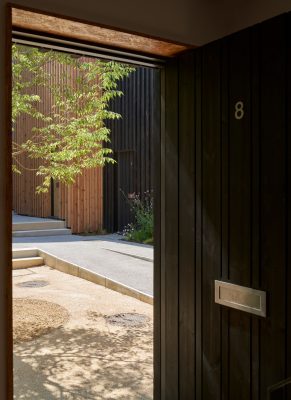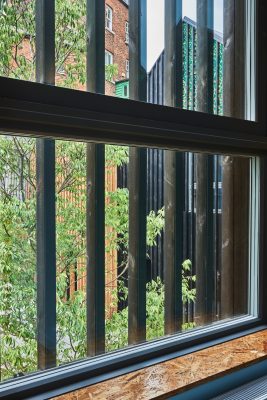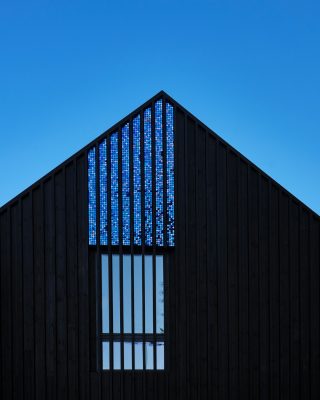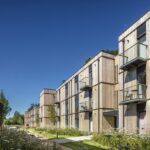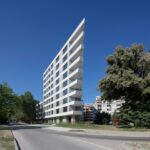The Cabins Housing, Folkestone Mixed-Use Development, Kent Properties, English Architecture Photos
The Cabins Housing in Folkestone
8 Nov 2021
Design: Neat Architects
Location: 23 – 25 Tontine Street, Folkestone, Kent CT20 1JU, UK
The Cabins
The Cabins form a cluster of mixed-use timber framed buildings in the heart of Folkestone’s Old Town. They are designed as part of an initiative to support creative industries, by providing affordable, innovative spaces for studios, workshops and homes.
This project is one of three that the practice has been appointed to complete – by the Roger De Haan Charitable Trust, working with Creative Folkestone – as part of a wider three-phase master plan. One of the fundamental objectives was to rectify the turning away of the surrounding buildings from the area of open land known as Payers Park, which was regenerated as part of the 2014 Folkestone Triennial curated by Lewis Biggs.
The approach was to re-establish the original building form and line of number 23 and 25 Tontine Street and to dramatically improve the amenity and appearance of the new buildings. This was achieved by removing the poor quality, two-storey extension that was previously added to the rear of 23 to 25 Tontine Street. This allows pedestrian access, light, air, and landscaping as an extension of the Payers Park regeneration. In turn, this begins the process of encouraging the buildings around Payers Park to extend a positive response to the park. The route between the buildings has been reestablished with Payers Park which had been lost since the 17th century
Neat continued their engagement with Creative Folkestone and the Folkestone Triennial by working closely with international artist Jacqueline Poncelet to integrate her artwork ‘Shimmera’ for the 2021 Triennial into the two new timber framed buildings.
Gabrielle Wilson, Project Director said: “23-25 Tontine Street is the third and most stunning of the three Phase lll projects. It gives the Creative Quarter some amazing eco-friendly timber framed buildings in a leafy calm space that provides a brand-new connection between Tontine Street and Payers Park. Creative Folkestone has tenants waiting to fill most of the spaces, bringing new creative individuals and enterprises to Folkestone.”
Materials
To minimise the embodied energy, both by sequestering carbon and reducing the quantity of excavation and concrete foundations a timber frame construction was adpoted. The timber frame sequestered carbon, allowed for a degree of off site fabrication (minimising waste), but also reduced the overall mass of the buildings allowing a simple raft foundation structure to be used. By thoughtful consideration of the levels and flood risk design Neat were able to almost eliminate all site excavation, avoiding moving bulk materials off site.
As part of this wider approach heat treated FSC Siberian Larch was used to clad the buildings, with two colours; natural and charcoal used to modulate the scale and volume interplay of the buildings, contrasting with the painted render of the neighbouring buildings. Three profiles of timber were used to create texture in the buildings.
Projecting timber sections (69 x 42mm) were used to create a vertical profile that provided screening and gives direction to the views into and from windows; essential to maintain privacy in this infill site. The recesses between these projecting boards were set out to perfectly accommodate the ’Shimmera’ art work ‘Flatter’ 42 x 18 and 125 x 18mm sections were used elsewhere.
Internally Neat used Orient Strand Board (OSB) boarding to continue the sequestering of carbon whilst accommodating the flexibility required. In the studio / workshop spaces OSB was applied to the walls to allow displays, equipment etc to be fixed in the configurations and locations desired by the occupants.
The Cabins Housing in Folkestone, England – Building Information
Architects: NEAT
Location: 23 – 25 Tontine St, Folkestone, Kent CT20 1JU
Type of project Mixed use: Five residential projects, four commercial units
Client: Roger De Haan Charitable Trust working with Creative Folkestone
Area: 1150sqm
Value: 2.5m
Photographs © Edmund Sumner
The Cabins Housing, Folkestone Kent images / information received 081121 from Neat Architects
Location: 23 – 25 Tontine St, Folkestone, Kent CT20 1JU, south east England, United Kingdom
Kent Buildings
Kent Architecture Designs – selection of recent buildings on e-architect:
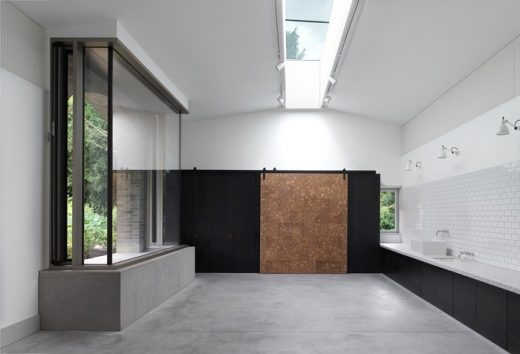
photo © Brotherton Lock
Walmer Castle and Gardens Learning Centre
Curious Brewery, Ashford, Kent, Southeast England, UK
Architect: Guy Hollaway Architects
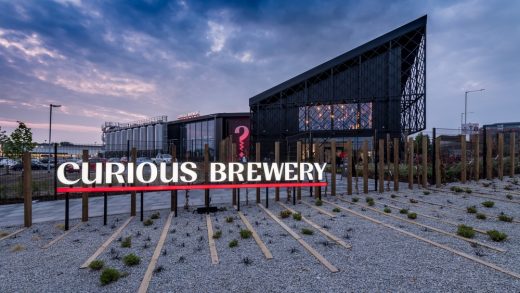
photo : Ashley Gendek Photography
Curious Brewery Ashford Building
Fort Burgoyne in Dover
Design: Lee Evans Partnership, Architects
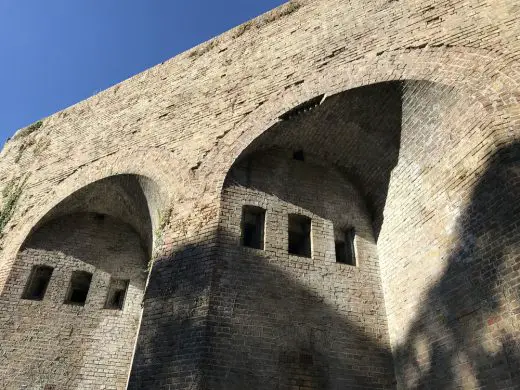
image from architects office
Fort Burgoyne in Dover
Templeman Library
Architects: Penoyre & Prasad
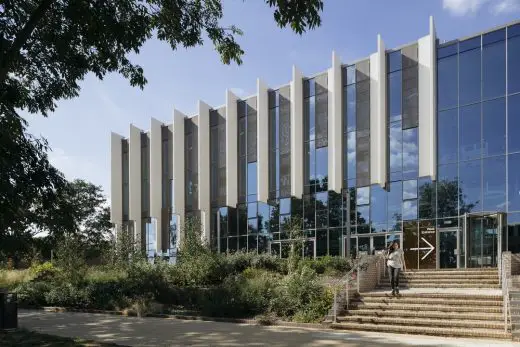
photo © Tim Crocker
Templeman Library in Canterbury
English Houses
Selected Kent House Designs
Split House, Sevenoaks
Architect: London Atelier
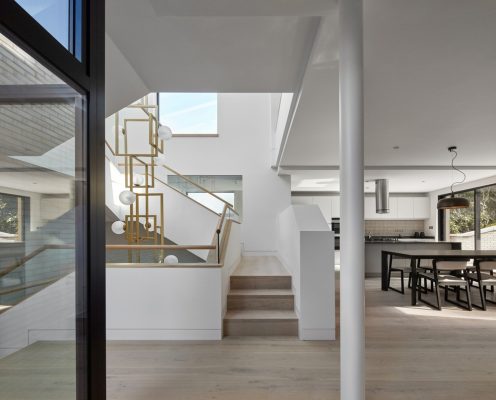
photography : Alan Williams
New House in Sevenoaks
Black House
Architect: AR Design Studio
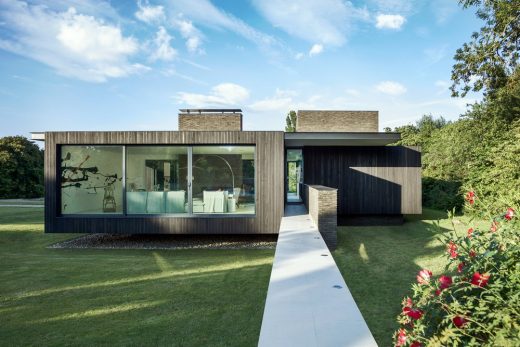
image courtesy of architects studio
Black House in Kent
Comments / photos for the The Cabins Housing, Folkestone Architecture by Neat Architects page welcome

